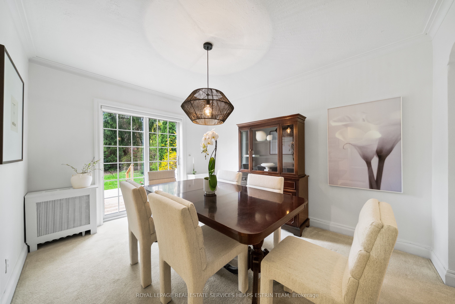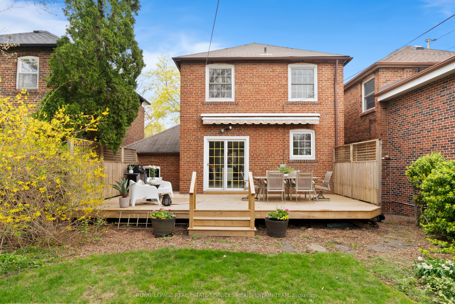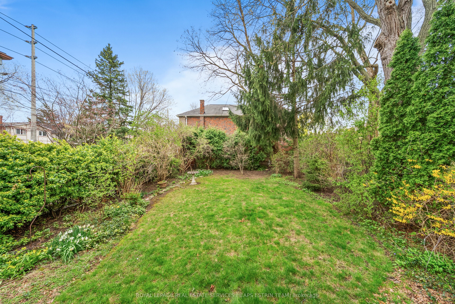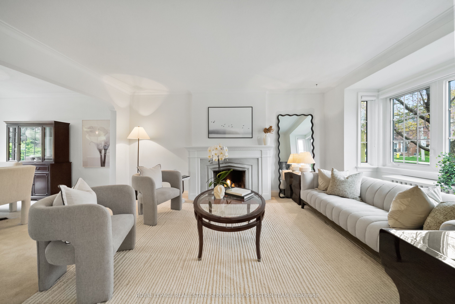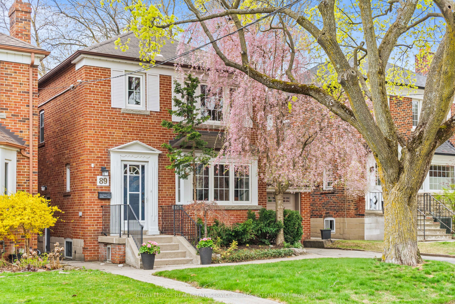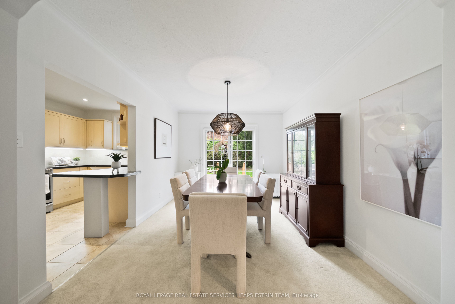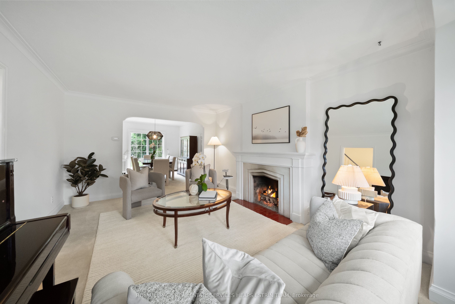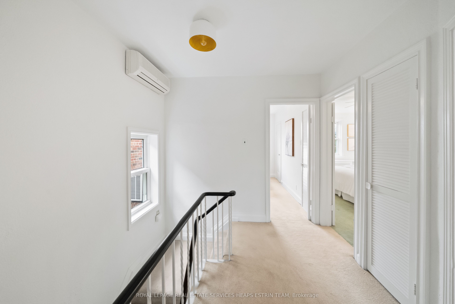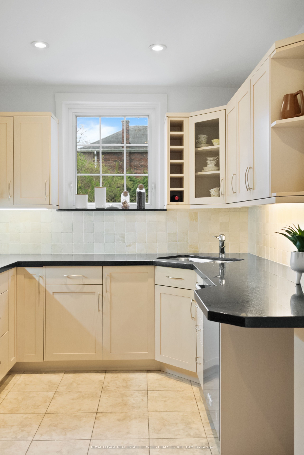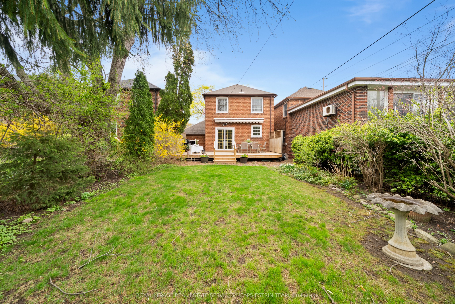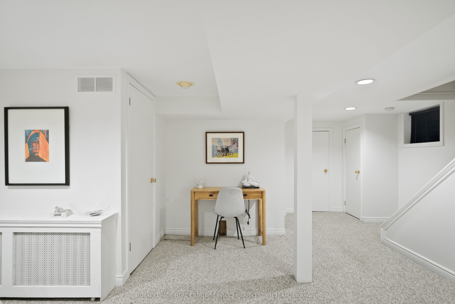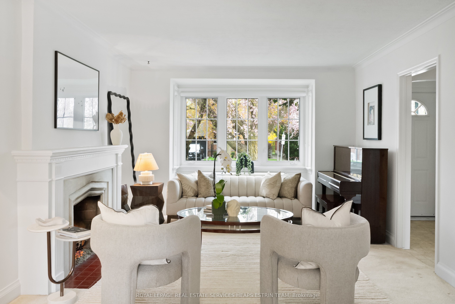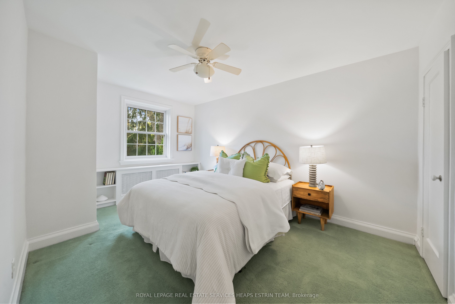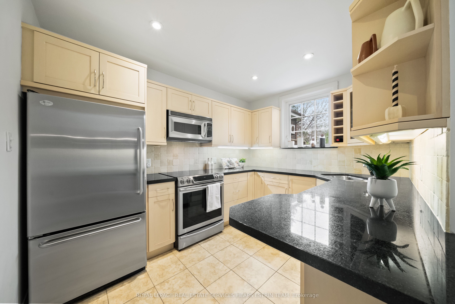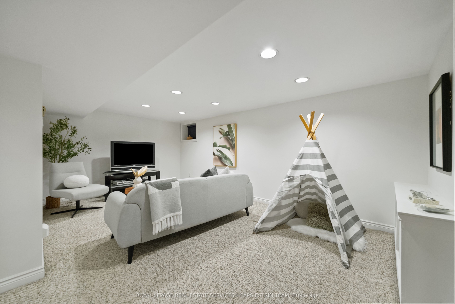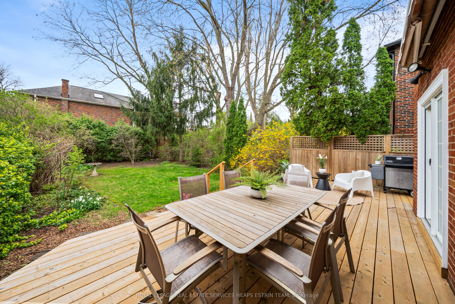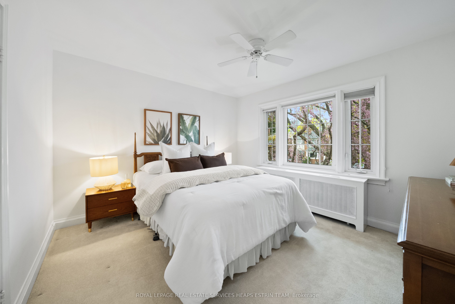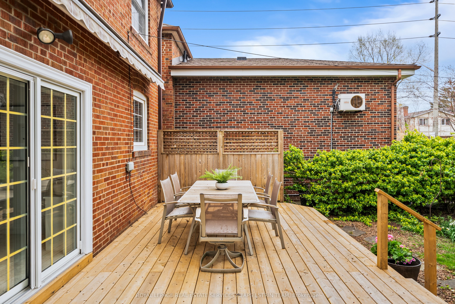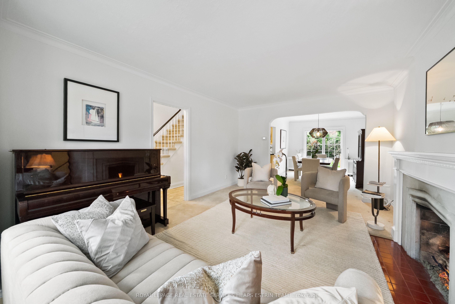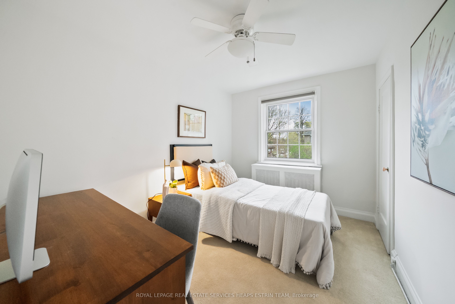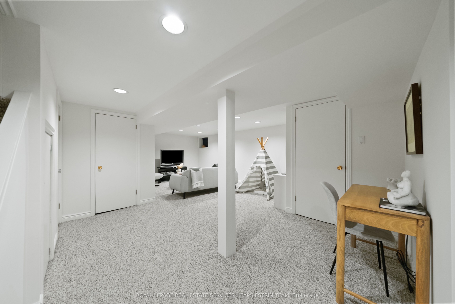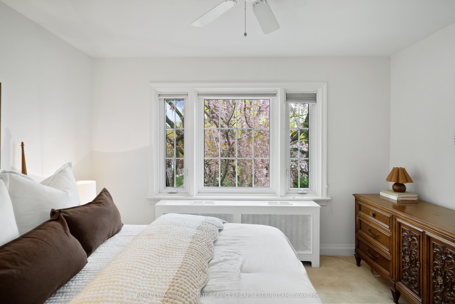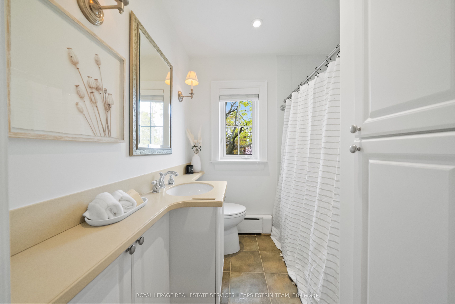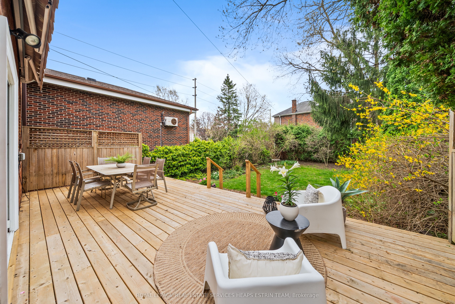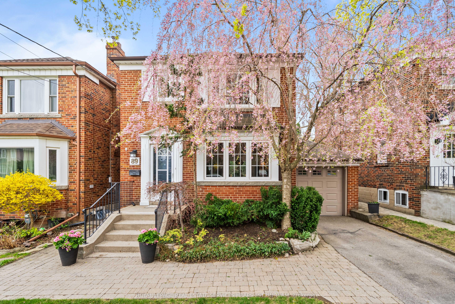
$1,950,000
Est. Payment
$7,448/mo*
*Based on 20% down, 4% interest, 30-year term
Listed by ROYAL LEPAGE REAL ESTATE SERVICES HEAPS ESTRIN TEAM
Detached•MLS #C12124794•New
Price comparison with similar homes in Toronto C11
Compared to 1 similar home
50.0% Higher↑
Market Avg. of (1 similar homes)
$1,299,999
Note * Price comparison is based on the similar properties listed in the area and may not be accurate. Consult licences real estate agent for accurate comparison
Room Details
| Room | Features | Level |
|---|---|---|
Living Room 5.28 × 3.71 m | Bay WindowFireplaceOpen Concept | Main |
Dining Room 3.81 × 3.07 m | Sliding DoorsOpen ConceptWalk-Out | Main |
Kitchen 3.43 × 2.69 m | Stainless Steel ApplWindowTile Floor | Main |
Primary Bedroom 3.71 × 3.48 m | Large WindowClosetBroadloom | Second |
Bedroom 2 4.39 × 4.1 m | Large WindowClosetBroadloom | Second |
Bedroom 3 3.45 × 2.61 m | Large WindowClosetBroadloom | Second |
Client Remarks
Welcome to 89 Glenvale Boulevard, a wonderful opportunity to enter the coveted, family-friendly community of North Leaside. Set on a sunny, south-facing 35 x 125-foot lot, this wonderfully maintained family home features a classic red brick façade, a bright, light-filled interior, and an impressive backyard. Offering three well-proportioned bedrooms, two bathrooms, and an attached garage with a private driveway, this charming property is the perfect blend of comfort, character, and convenience. Perfect for entertaining, the property offers a spacious living room with a large bay window overlooking the front garden and a cozy gas-burning fireplace and flows effortlessly into an elegant open-concept dining area, highlighted by double glass doors that open to your private backyard oasis. The upgraded kitchen is thoughtfully designed with stainless steel appliances, abundant storage, a breakfast bar for casual dining, and a window framing views of the lush backyard. The second floor offers three generously sized bedrooms, each filled with natural light and equipped with closet space. A well-appointed four-piece family bathroom, complete with tiled flooring and plenty of storage, adds convenience to this level. The lower level has a convenient side entrance and numerous above-grade windows. A spacious recreation room boasts plenty of space to play and gather. This level also features abundant storage, a large separate laundry room, and a three-piece bathroom complete with a glass-enclosed walk-in shower. A wide-open, yet very private, south-facing backyard features an oversized patio and ample room to entertain and relax. This space holds endless possibilities to create your dream backyard. The home sits on a deep lot with easy parking in the driveway or attached garage. Walking distance to the area's best schools and green spaces, including highly ranked Northlea Elementary School and Serena Gundy Park, and walking distance to great shopping, restaurants, and transit.
About This Property
89 Glenvale Boulevard, Toronto C11, M4G 2V7
Home Overview
Basic Information
Walk around the neighborhood
89 Glenvale Boulevard, Toronto C11, M4G 2V7
Shally Shi
Sales Representative, Dolphin Realty Inc
English, Mandarin
Residential ResaleProperty ManagementPre Construction
Mortgage Information
Estimated Payment
$0 Principal and Interest
 Walk Score for 89 Glenvale Boulevard
Walk Score for 89 Glenvale Boulevard

Book a Showing
Tour this home with Shally
Frequently Asked Questions
Can't find what you're looking for? Contact our support team for more information.
See the Latest Listings by Cities
1500+ home for sale in Ontario

Looking for Your Perfect Home?
Let us help you find the perfect home that matches your lifestyle
