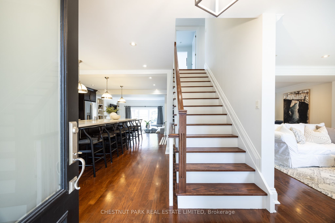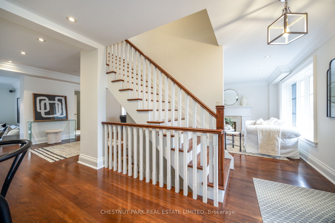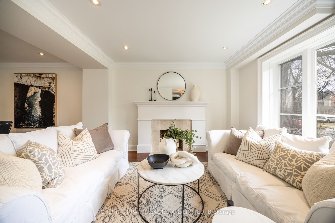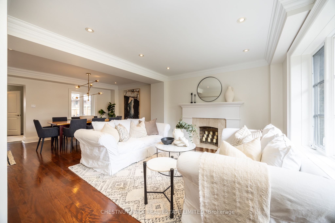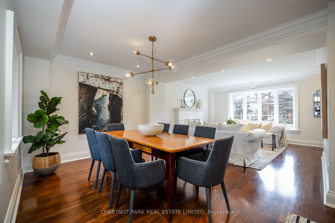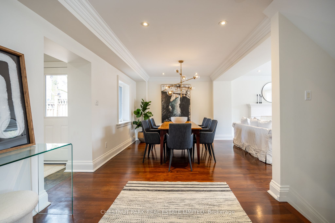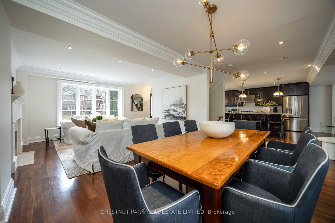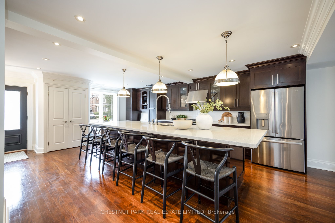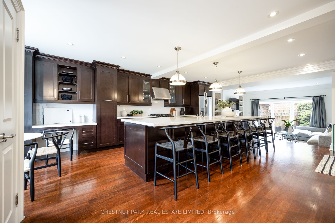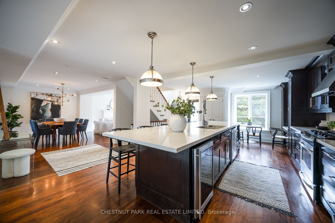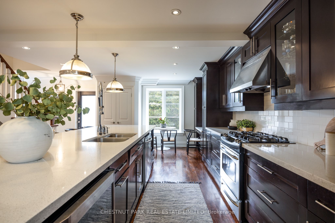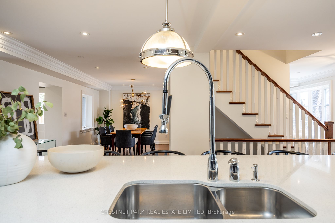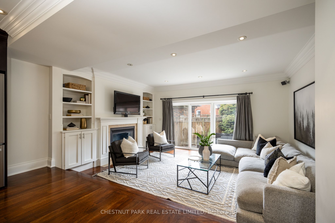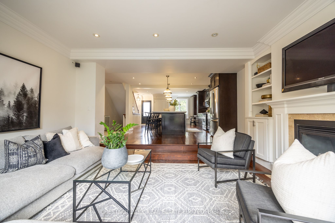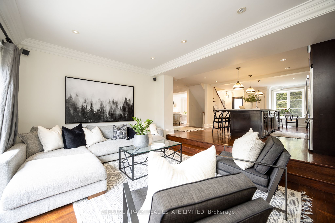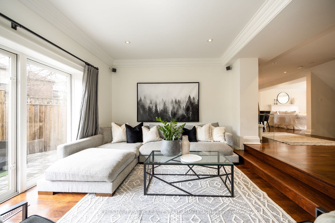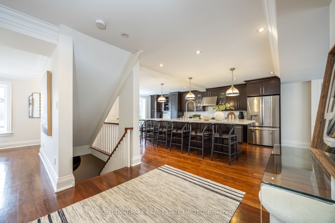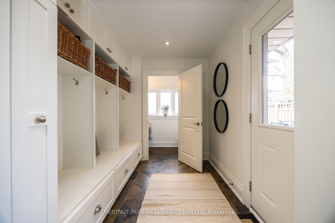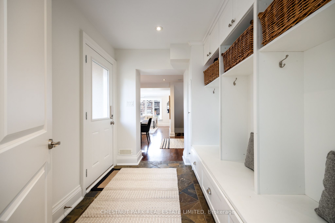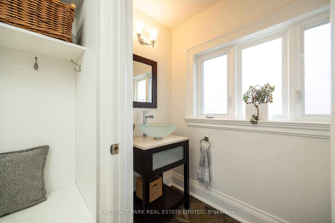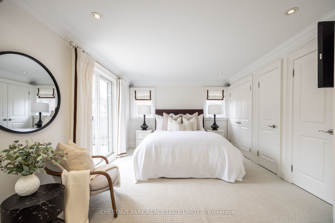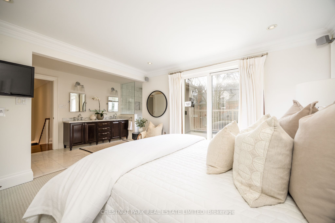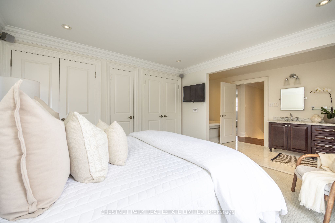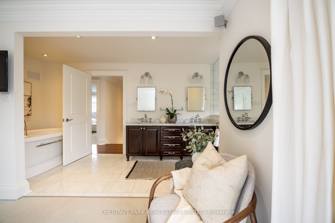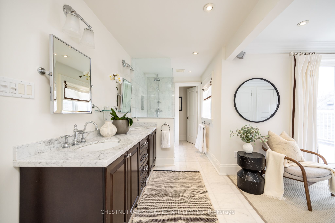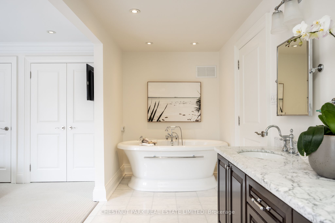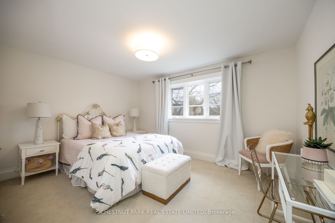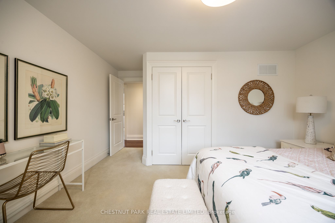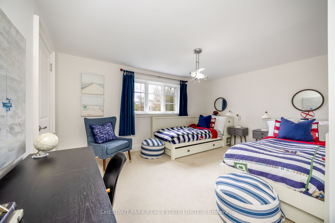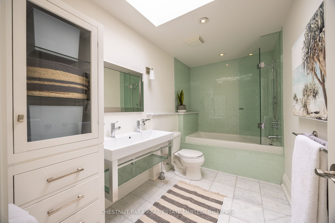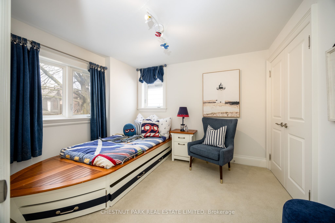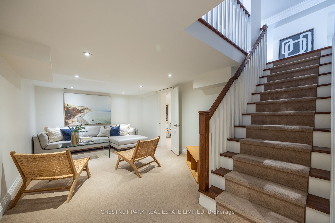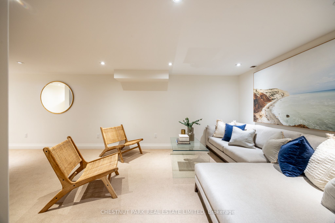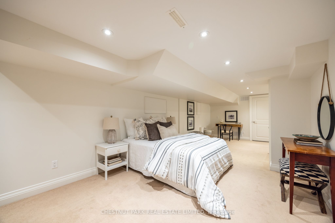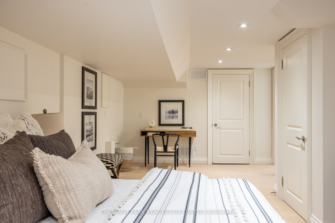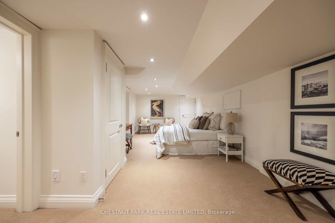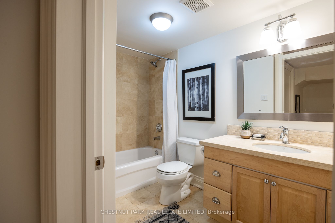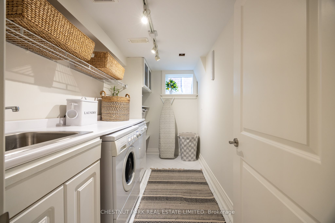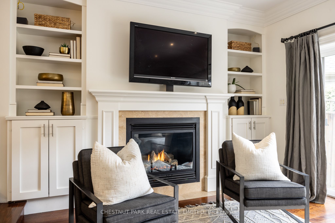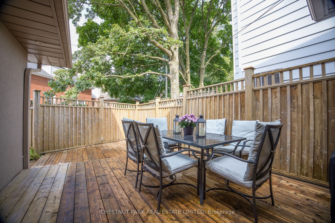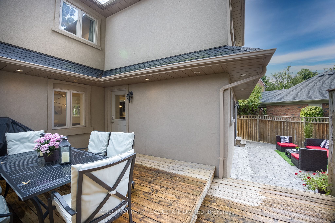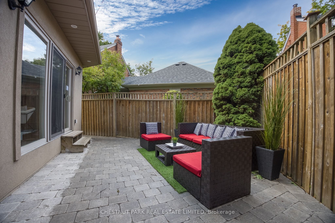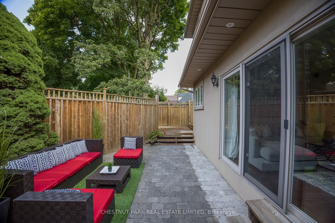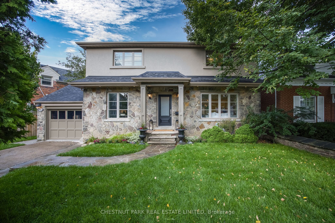
$2,695,000
Est. Payment
$10,293/mo*
*Based on 20% down, 4% interest, 30-year term
Listed by CHESTNUT PARK REAL ESTATE LIMITED
Detached•MLS #C12054916•New
Price comparison with similar homes in Toronto C11
Compared to 2 similar homes
-14.4% Lower↓
Market Avg. of (2 similar homes)
$3,147,500
Note * Price comparison is based on the similar properties listed in the area and may not be accurate. Consult licences real estate agent for accurate comparison
Room Details
| Room | Features | Level |
|---|---|---|
Kitchen 7.11 × 4.72 m | Overlooks FamilyBreakfast AreaCentre Island | Ground |
Dining Room 4.27 × 4.27 m | Pot LightsHardwood FloorOverlooks Living | Ground |
Living Room 4.27 × 4.27 m | FireplaceHardwood FloorOverlooks Frontyard | Ground |
Primary Bedroom 3.86 × 3.53 m | 5 Pc EnsuiteHis and Hers ClosetsW/O To Sundeck | Second |
Bedroom 2 4.72 × 3.45 m | Walk-In Closet(s)BroadloomOverlooks Frontyard | Second |
Bedroom 3 4.22 × 3.12 m | Closet OrganizersBroadloomOverlooks Backyard | Second |
Client Remarks
Wide on Charm, Smart on Space! Not every home plays by the same rules, and this one takes a different approach in the best way possible. Sitting on a unique wide-yet-shallow lot, this 4-bedroom, 4-bathroom home maximizes every square inch, delivering an airy, spacious feel where it matters most. Located in the highly desired South Leaside community, this home offers a rare attached garage and private driveway, adding both convenience and value. Step outside and find yourself just moments from Trace Manes Park and Leaside Tennis Club, with Leaside Memorial Gardens hockey rink just a hop, skip, and a jump away. Enjoy a leisurely 800-meter (10-min) walk to explore the fantastic shops and restaurants along Bayview Avenue, or embrace the ravines and biking trails that make this neighborhood perfect for an active lifestyle. Inside, the thoughtfully designed layout makes the most of the homes expansive width, creating an effortless flow for both everyday living and entertaining. The main flr family rm and powder rm add comfort & convenience, while the well-proportioned bedrooms ensure everyone has a space to call their own. Bathed in natural light, the home feels open and inviting throughout. The lower level is a fantastic bonus, offering the perfect hangout spot for kids to enjoy w/friends. It also features a nanny/in-law suite w/a 4-piece ensuite, providing privacy & flexibility for extended family or guests. Looking for even more potential? A separate entrance & ample space on the main & second levels, this could be converted into an income-generating suite a rare opportunity in this sought-after neighbourhood. So much value packed into this home! Upstairs, four bathrooms eliminate morning rush-hour stress, the hotel-inspired primary ensuite provides a serene retreat to unwind. Situated in a top-tier school district with access to some of Toronto's best private schools. There is nothing to do but move in & enjoy the incredible community of Leaside! Welcome home!
About This Property
82 McRae Drive, Toronto C11, M4G 1S5
Home Overview
Basic Information
Walk around the neighborhood
82 McRae Drive, Toronto C11, M4G 1S5
Shally Shi
Sales Representative, Dolphin Realty Inc
English, Mandarin
Residential ResaleProperty ManagementPre Construction
Mortgage Information
Estimated Payment
$0 Principal and Interest
 Walk Score for 82 McRae Drive
Walk Score for 82 McRae Drive

Book a Showing
Tour this home with Shally
Frequently Asked Questions
Can't find what you're looking for? Contact our support team for more information.
Check out 100+ listings near this property. Listings updated daily
See the Latest Listings by Cities
1500+ home for sale in Ontario

Looking for Your Perfect Home?
Let us help you find the perfect home that matches your lifestyle
