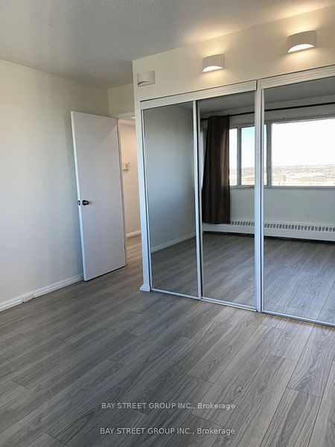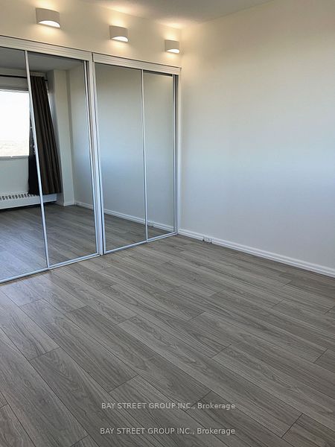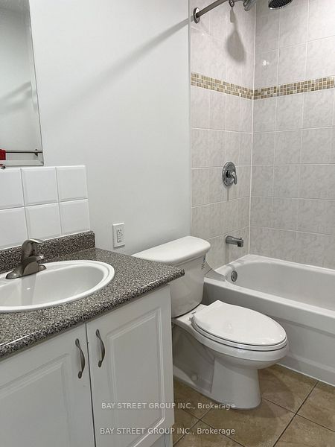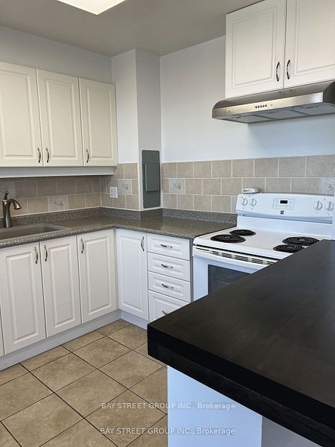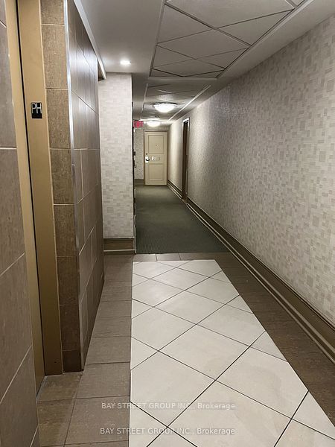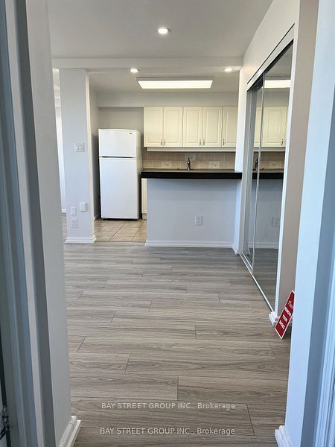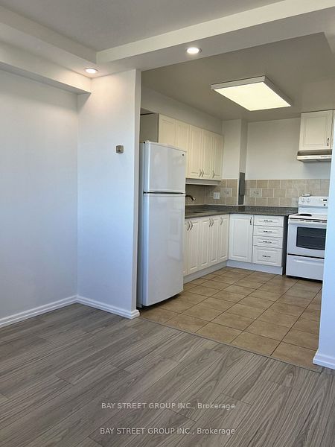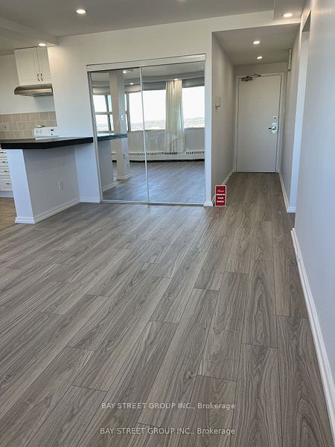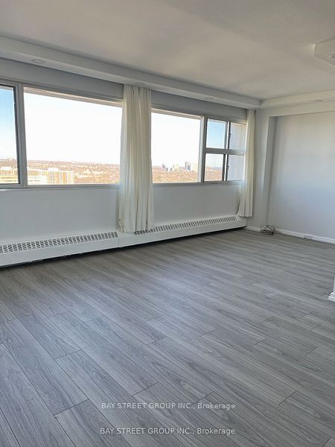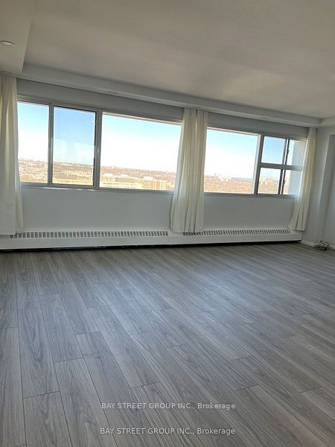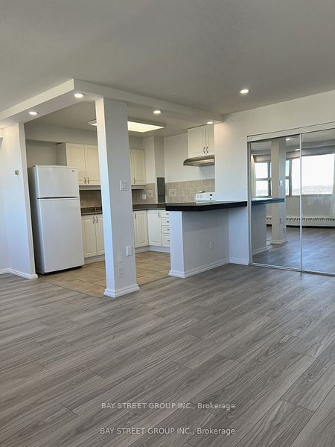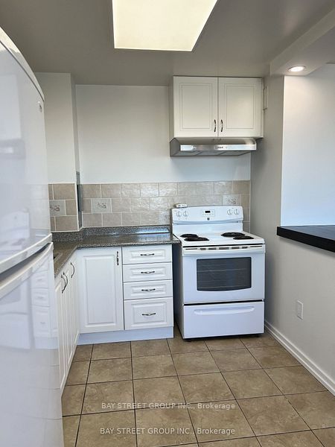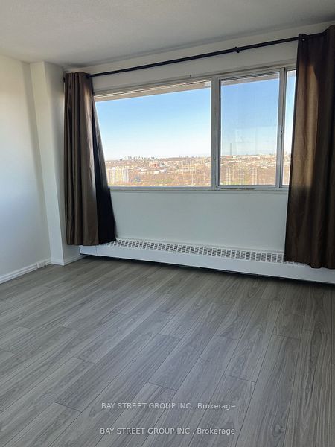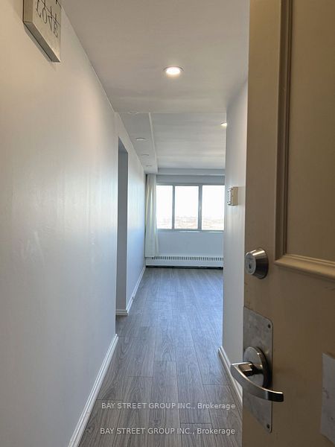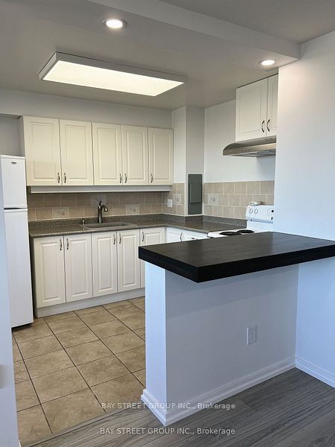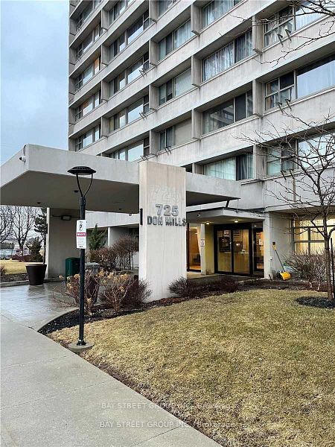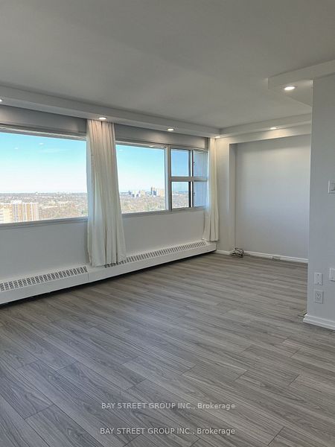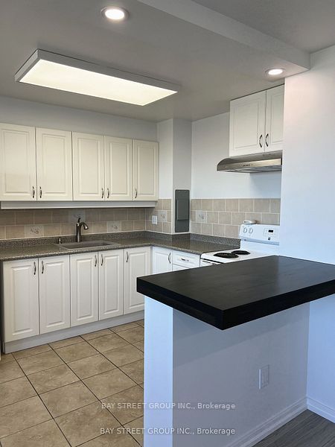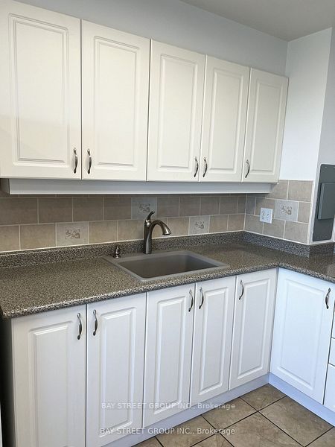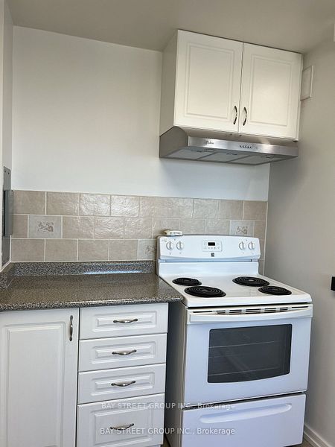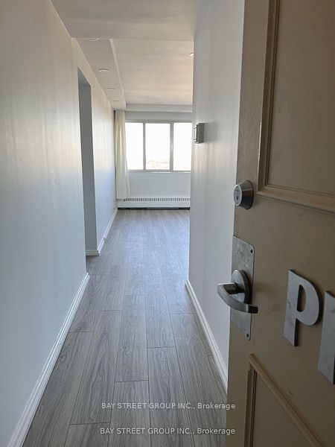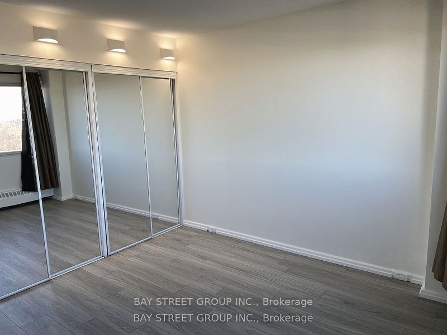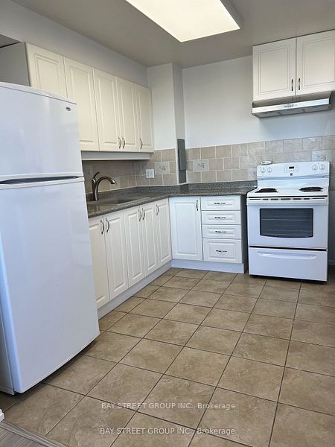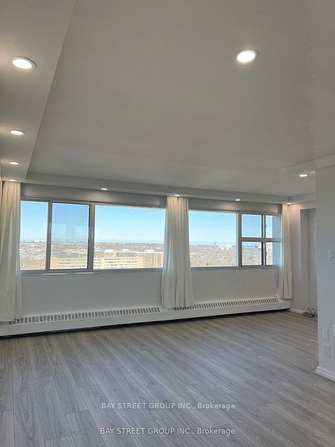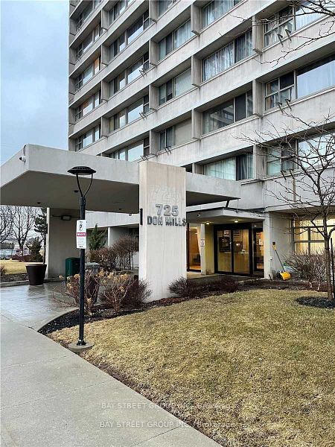
$2,200 /mo
Listed by BAY STREET GROUP INC.
Condo Apartment•MLS #C11931104•Price Change
Room Details
| Room | Features | Level |
|---|---|---|
Living Room 5.28 × 3.55 m | LaminateCombined w/DiningEast View | Main |
Dining Room 2.94 × 2.59 m | ParquetCombined w/LivingOpen Concept | Main |
Kitchen 3.29 × 2.41 m | Tile FloorEat-in KitchenSeparate Room | Main |
Primary Bedroom 3.55 × 3.13 m | ParquetDouble ClosetEast View | Main |
Client Remarks
ALL INCLUSIVE BRAND NEW TOP TO BOTTOM RENOVATION This Sun-Drenched, Meticulously Designed One-Bedroom Penthouse Situated Offers An Indescribable Living Experience. The Large, Well-Defined Living & Dining Rooms Are An Entertainers Dream & Promote Social Circulation, Featuring Jaw-Dropping Unobstructed East Views Which Draw An Abundance Of Natural Light Throughout. The Spacious, Eat-In Kitchen Provides Full-Sized Appliances And Ample Storage & Preparation Space. The Spacious East-Facing Primary Bedroom Retreat Features A Full-Height Double Closet.Unbeatable Location, Easy Access To The Downtown Core. **EXTRAS** New Floor,New Paint,Upgrade New Kitchen,New Kitchen Cabinets and Range Hood,New Breakfast Island, A lot of New lights in and out, Smooth Ceiling, Upgrade Washroom. New Window Curtains
About This Property
725 Don Mills Road, Toronto C11, M3C 1S6
Home Overview
Basic Information
Amenities
Bike Storage
Exercise Room
Indoor Pool
Recreation Room
Visitor Parking
Walk around the neighborhood
725 Don Mills Road, Toronto C11, M3C 1S6
Shally Shi
Sales Representative, Dolphin Realty Inc
English, Mandarin
Residential ResaleProperty ManagementPre Construction
 Walk Score for 725 Don Mills Road
Walk Score for 725 Don Mills Road

Book a Showing
Tour this home with Shally
Frequently Asked Questions
Can't find what you're looking for? Contact our support team for more information.
See the Latest Listings by Cities
1500+ home for sale in Ontario

Looking for Your Perfect Home?
Let us help you find the perfect home that matches your lifestyle
