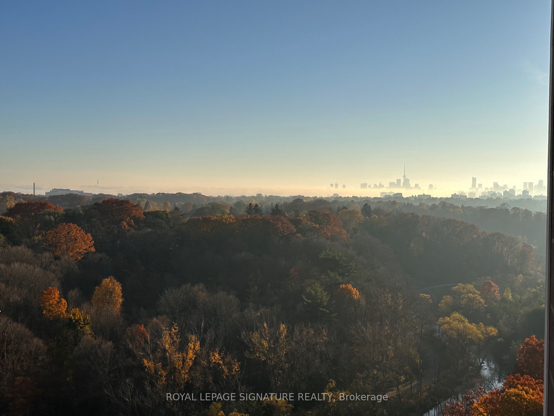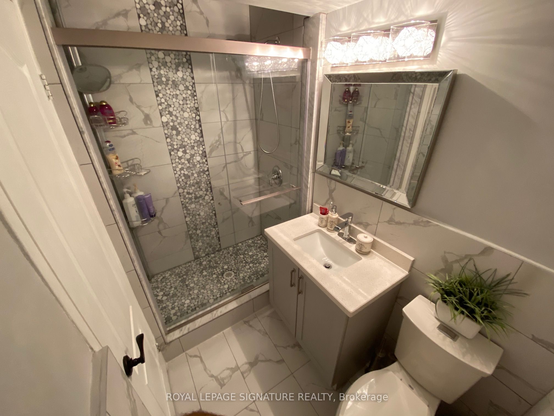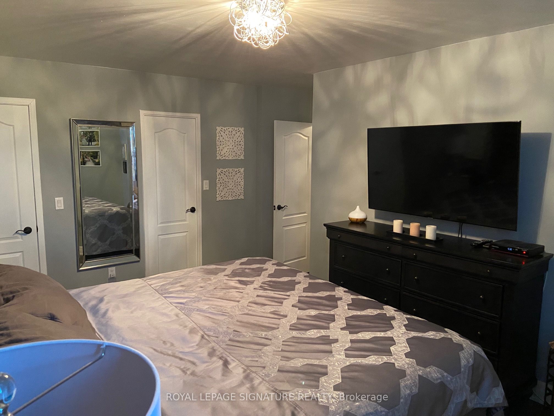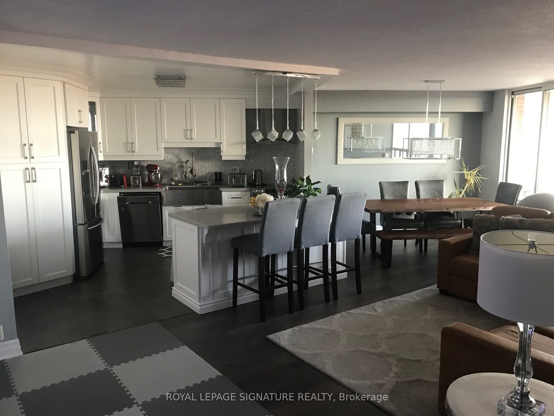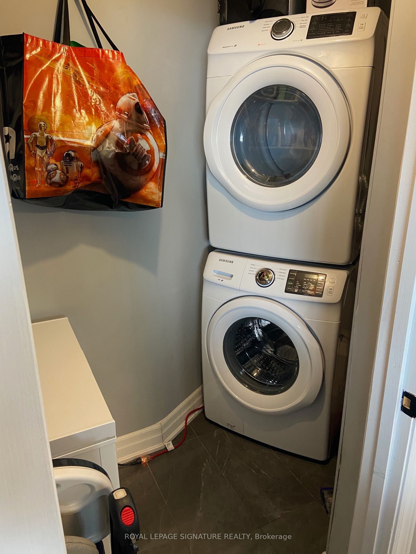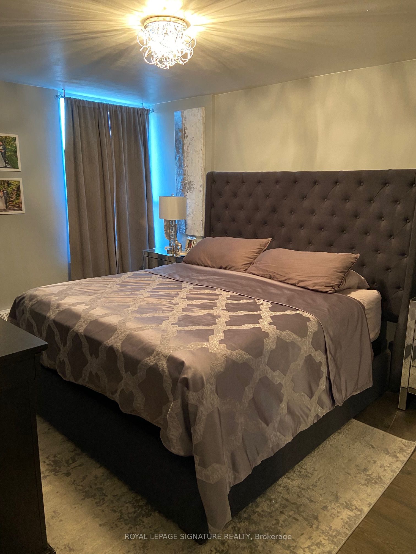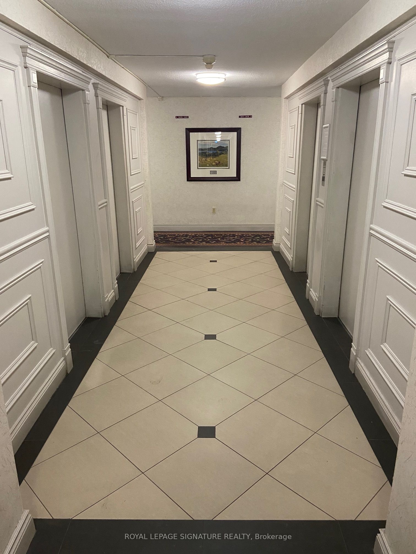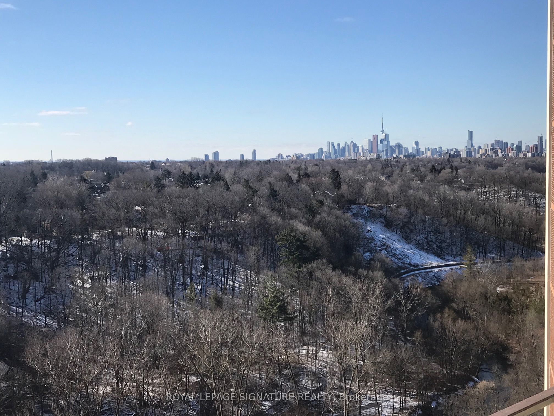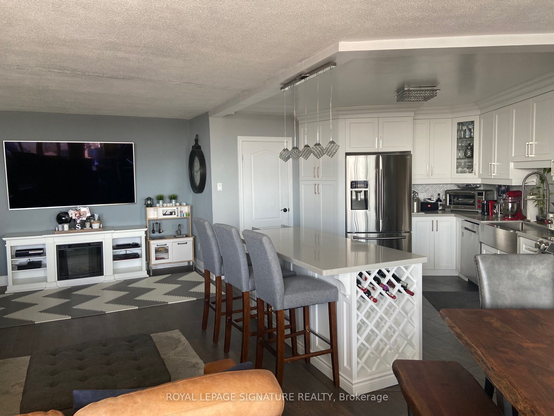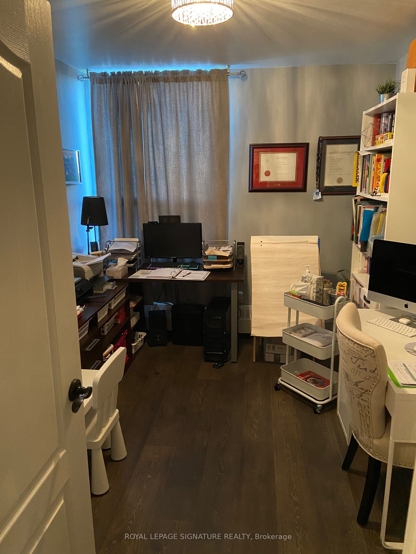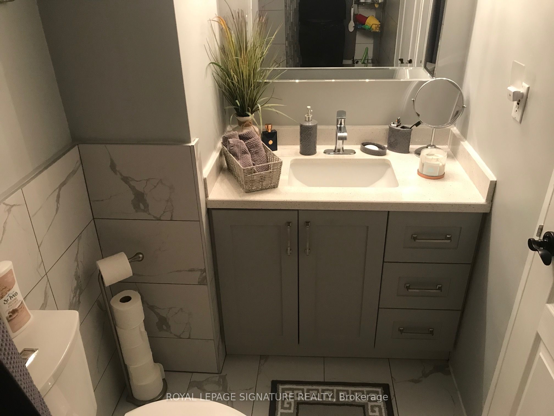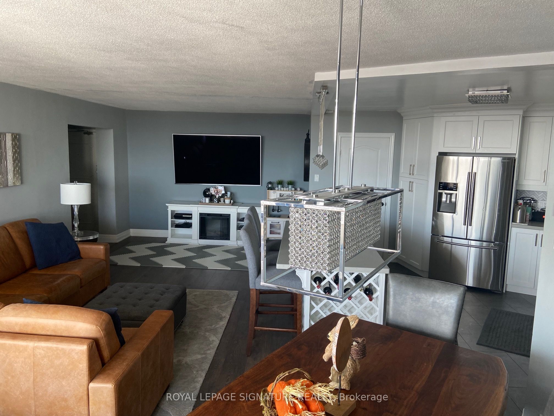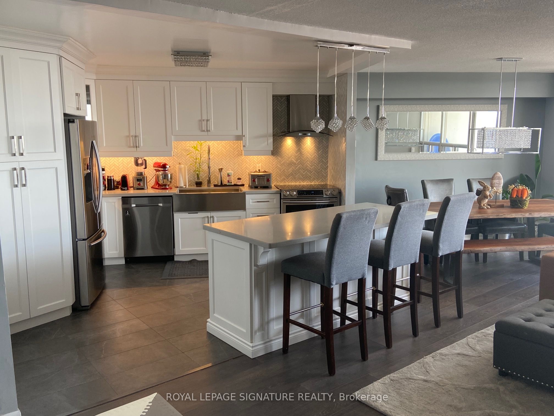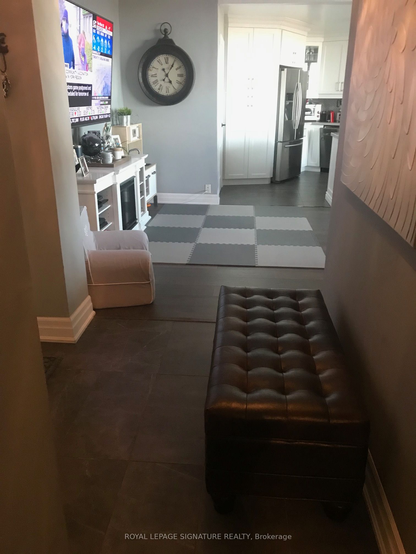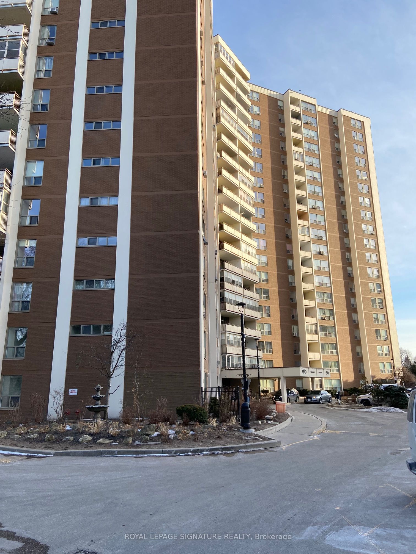
$3,200 /mo
Listed by ROYAL LEPAGE SIGNATURE REALTY
Condo Apartment•MLS #C12215526•New
Room Details
| Room | Features | Level |
|---|---|---|
Kitchen 3.8 × 3.77 m | Centre IslandModern KitchenOpen Concept | Main |
Dining Room 3.5 × 2.8 m | W/O To BalconyLaminate | Main |
Living Room 3.45 × 5.66 m | L-Shaped RoomLaminateW/O To Balcony | Main |
Primary Bedroom 4.7 × 3.3 m | Laminate3 Pc Ensuite | Main |
Bedroom 2 2.99 × 3.65 m | Laminate | Main |
Bedroom 3 2.69 × 3.65 m | Laminate | Main |
Client Remarks
Tons of Natural Light pours into this South Facing 3 Bedroom Unit with ensuite laundry and Primary bedroom ensuite bathroom! A Bright and Spacious unit with modern finishes. Including Laminate through out, Modern Kitchen with Island overlooking Living/Dining Rooms. 3 Generous size bedrooms with 2 Bathrooms. Walk out to balcony from the Living and Dining rooms. Parking and Locker are included. Just minutes from the Eglinton LRT, Don Valley Parkway, schools, shopping and parks. This unit is ready to move in and enjoy.
About This Property
60 Pavane Linkway N/A, Toronto C11, M3C 1A2
Home Overview
Basic Information
Walk around the neighborhood
60 Pavane Linkway N/A, Toronto C11, M3C 1A2
Shally Shi
Sales Representative, Dolphin Realty Inc
English, Mandarin
Residential ResaleProperty ManagementPre Construction
 Walk Score for 60 Pavane Linkway N/A
Walk Score for 60 Pavane Linkway N/A

Book a Showing
Tour this home with Shally
Frequently Asked Questions
Can't find what you're looking for? Contact our support team for more information.
See the Latest Listings by Cities
1500+ home for sale in Ontario

Looking for Your Perfect Home?
Let us help you find the perfect home that matches your lifestyle
