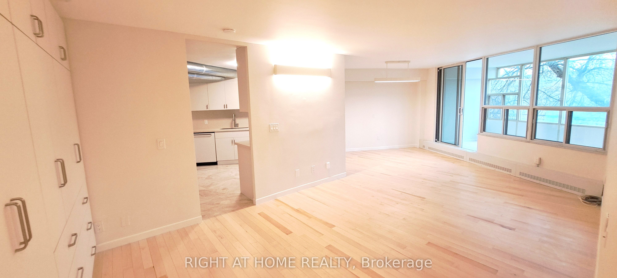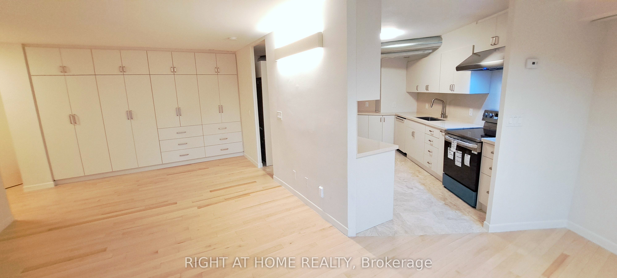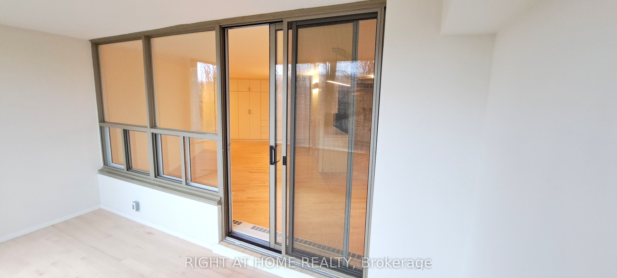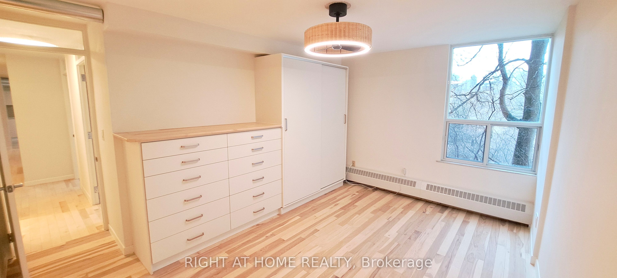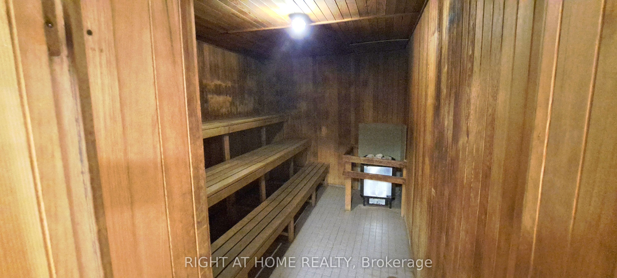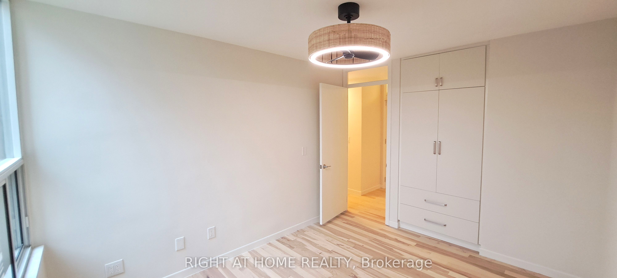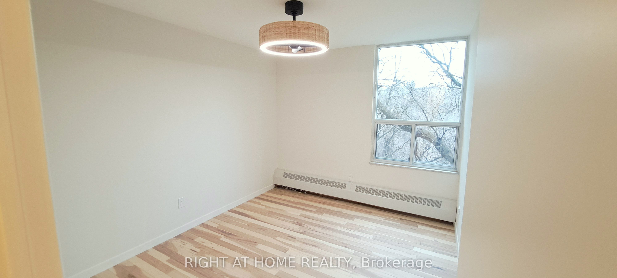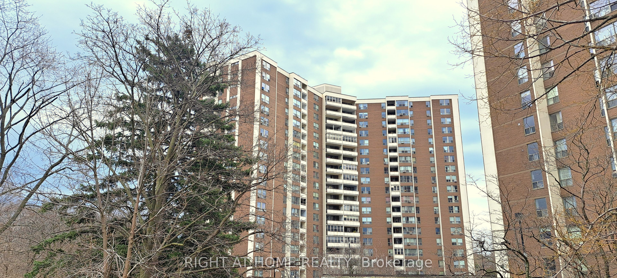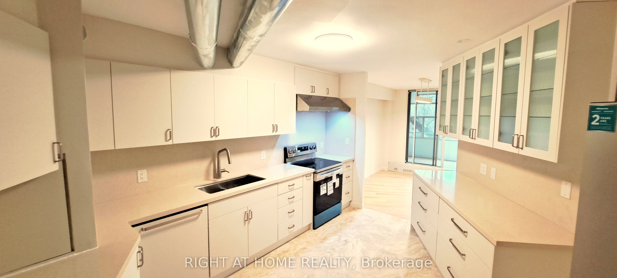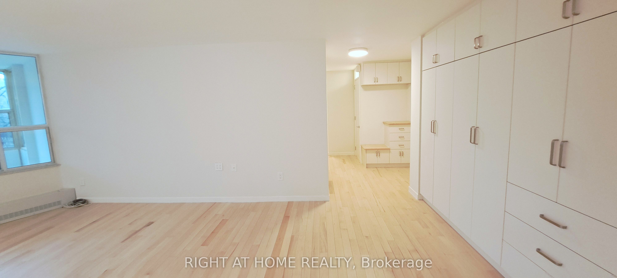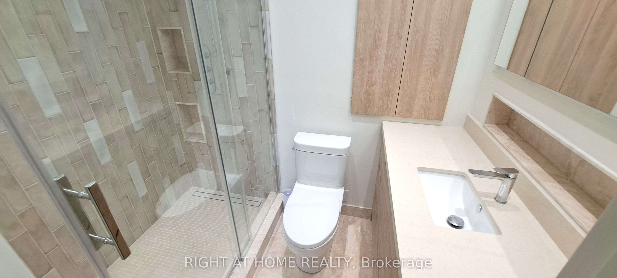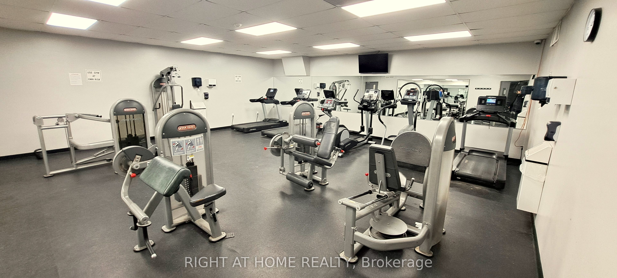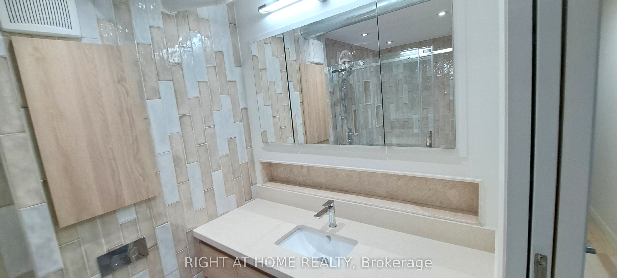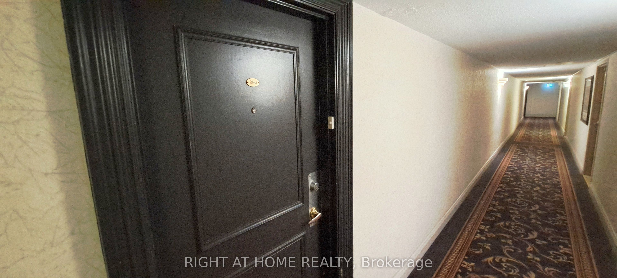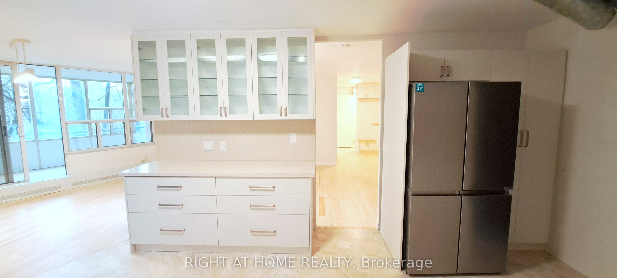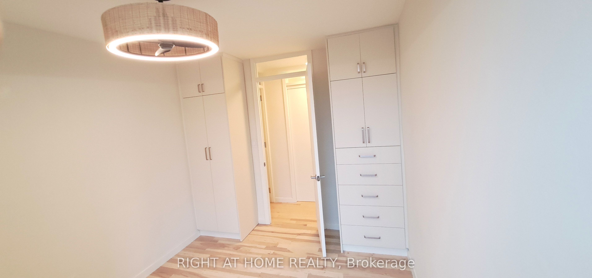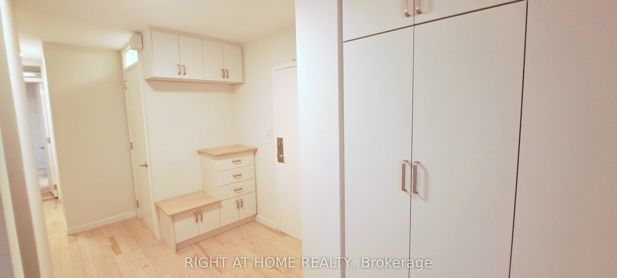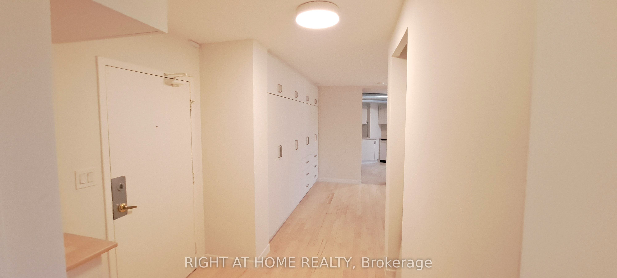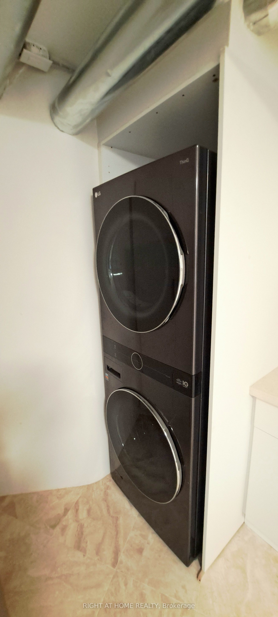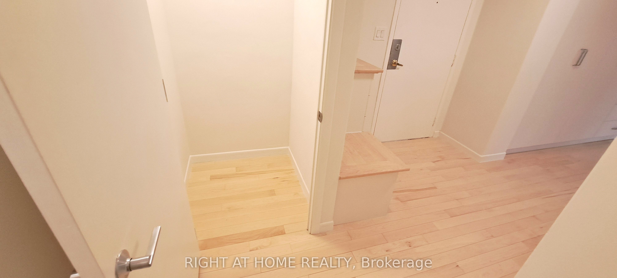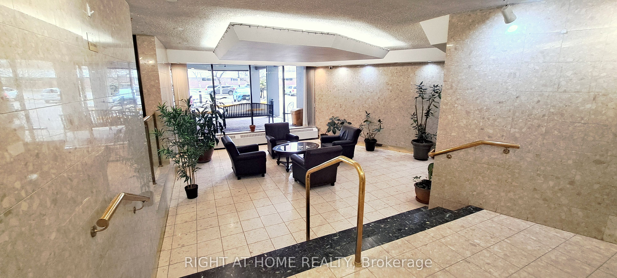
$3,500 /mo
Listed by RIGHT AT HOME REALTY
Condo Apartment•MLS #C12096042•New
Room Details
| Room | Features | Level |
|---|---|---|
Living Room 6.5 × 3.5 m | Hardwood FloorLarge WindowW/O To Balcony | Flat |
Dining Room 3.4 × 2.5 m | Hardwood FloorLarge WindowCombined w/Living | Flat |
Kitchen 7.3 × 3.5 m | Marble FloorQuartz CounterStainless Steel Appl | Flat |
Primary Bedroom 4.6 × 3.3 m | Hardwood Floor4 Pc EnsuiteWindow | Flat |
Bedroom 2 4.4 × 3 m | Hardwood Floor4 Pc EnsuiteWindow | Flat |
Bedroom 3 3.6 × 2.8 m | Hardwood FloorClosetWindow | Flat |
Client Remarks
Luxuriously Renovated 3-Bedroom, 2-Bath Condo in Flemingdon Park. Welcome to this stunning ground-floor residence offering around 1,200 sqf of meticulously upgraded living space, complete with a spacious enclosed terrace. Enjoy serene ravine views from every room, courtesy of a highly functional and open-concept layout that effortlessly blends style and comfort. The thoughtfully redesigned full-size kitchen features ample storage, paired with quartz countertops, a matching backsplash, brand-new high-end stainless-steel appliances and elegant marble tile flooring. The expansive living and dining area boasts rich hardwood floors, custom wall-to-wall built-in cabinetry, and direct walkout access to a large enclosed terrace. The Primary bedroom offers exceptional storage with custom wall-to-wall cabinetry and a beautifully renovated ensuite bathroom showcasing a large custom vanity, oversized mirror, ceramic tile walls, and luxurious marble flooring. Both the 2nd & 3rd bedrooms are generously sized, with hardwood floors and newly installed, functional custom cabinetry. The fully renovated bathroom features a sleek modern vanity, sliding glass shower, ceramic tile walls, and marble floors for a spa-like experience. Additional highlights include in-suite laundry with a premium LG stackable washer/dryer, as well as an exceptionally convenient parking space located just steps from the unit. Building amenities: Indoor Pool, Sauna, Exercise Room/Gym, Party Room, Bike Storage, Visitor Parking, and Car Wash. Unbeatable location with quick access to the DVP, Gardiner Expressway, and Highway 401. Minutes to TTC, future LRT, schools, shopping centers, scenic trails for walking, hiking, and biking, golf courses, the Ontario Science Centre, botanical gardens, and more. This rare gem seamlessly combines luxury, functionality, and nature all in one of Toronto's most vibrant community.
About This Property
60 Pavane Linkway N/A, Toronto C11, M3C 1A1
Home Overview
Basic Information
Walk around the neighborhood
60 Pavane Linkway N/A, Toronto C11, M3C 1A1
Shally Shi
Sales Representative, Dolphin Realty Inc
English, Mandarin
Residential ResaleProperty ManagementPre Construction
 Walk Score for 60 Pavane Linkway N/A
Walk Score for 60 Pavane Linkway N/A

Book a Showing
Tour this home with Shally
Frequently Asked Questions
Can't find what you're looking for? Contact our support team for more information.
See the Latest Listings by Cities
1500+ home for sale in Ontario

Looking for Your Perfect Home?
Let us help you find the perfect home that matches your lifestyle

