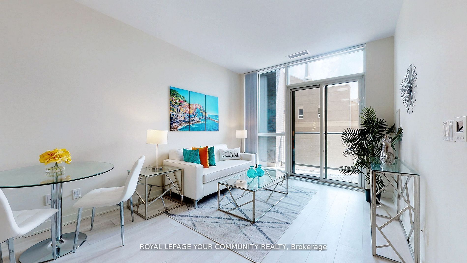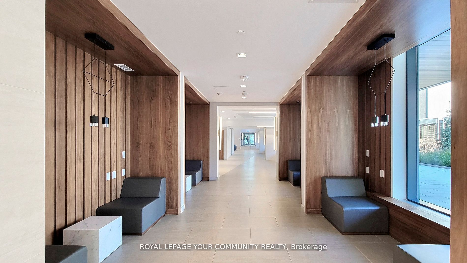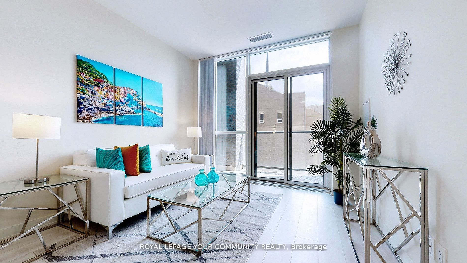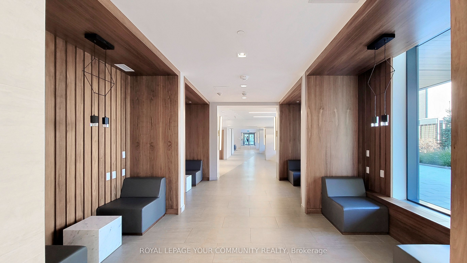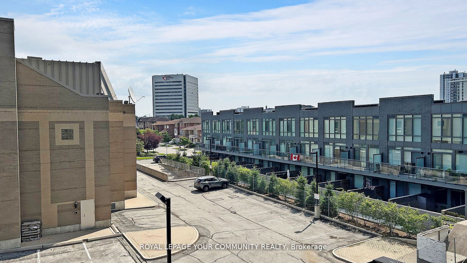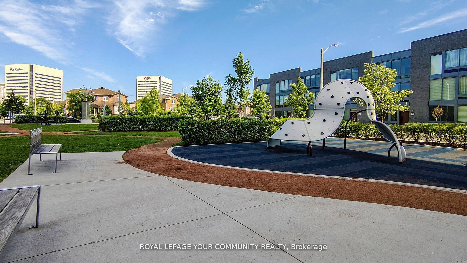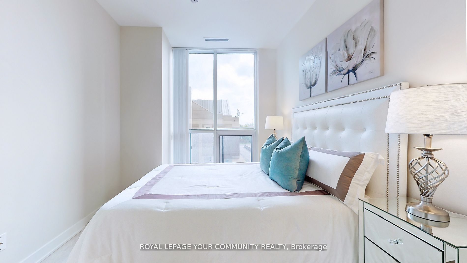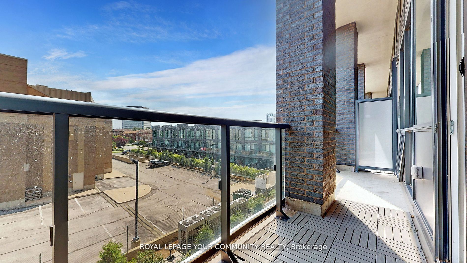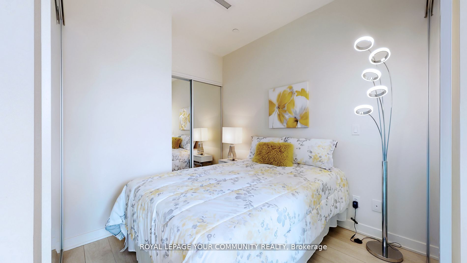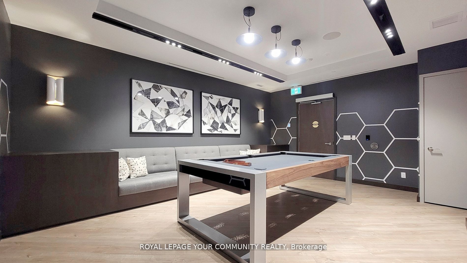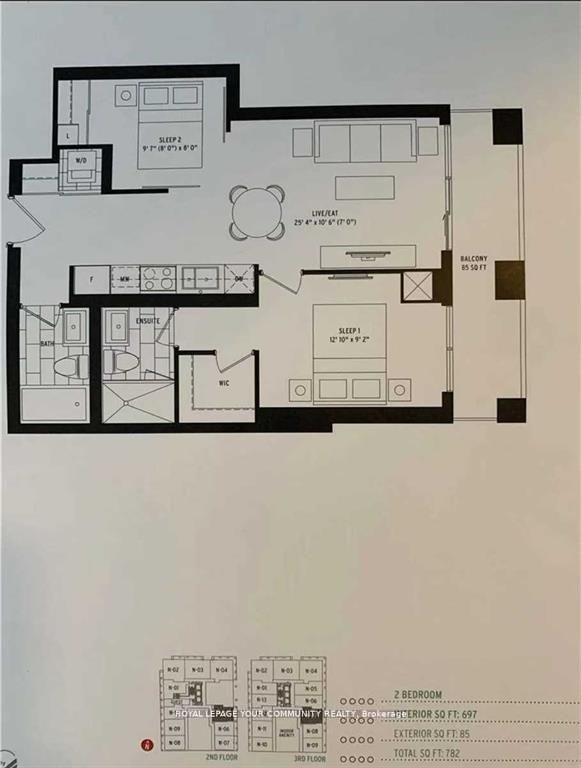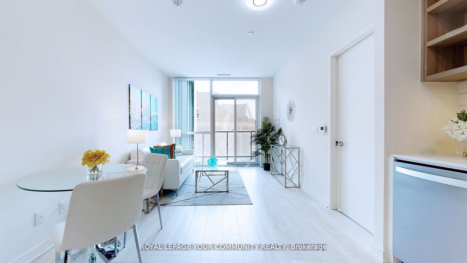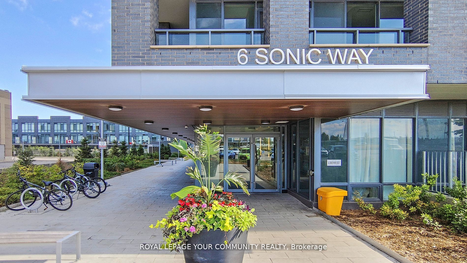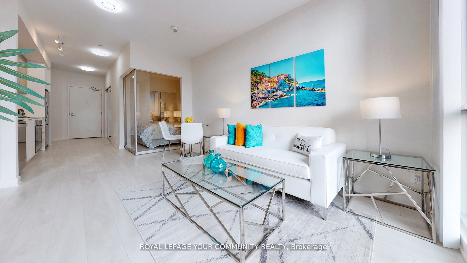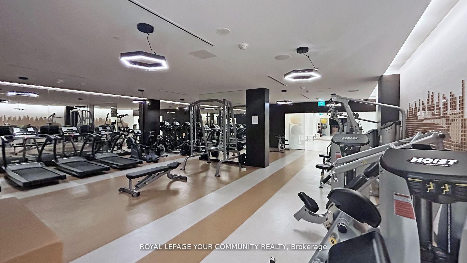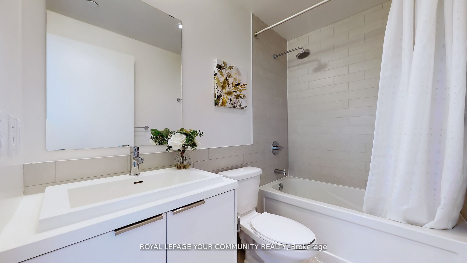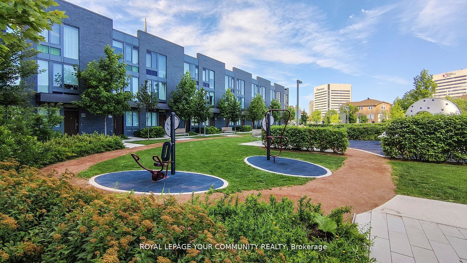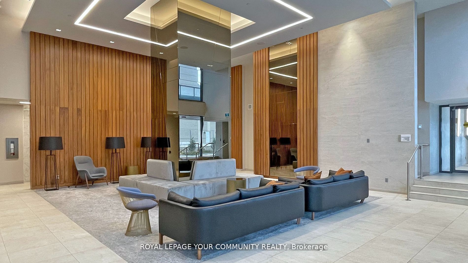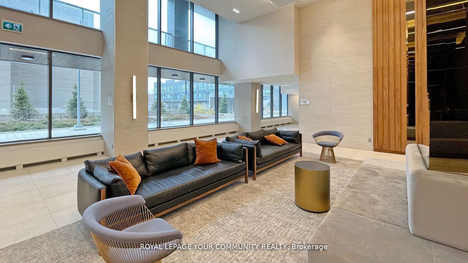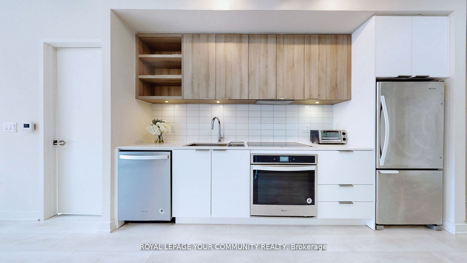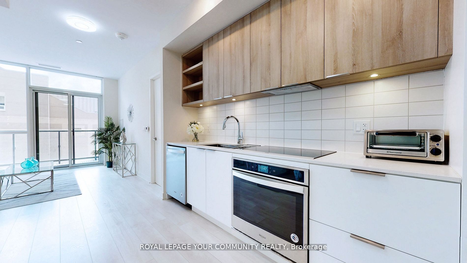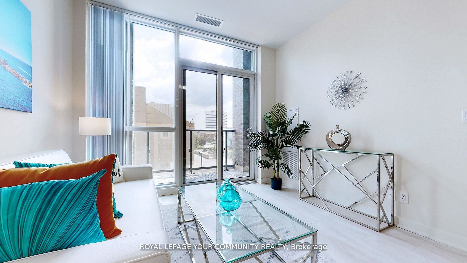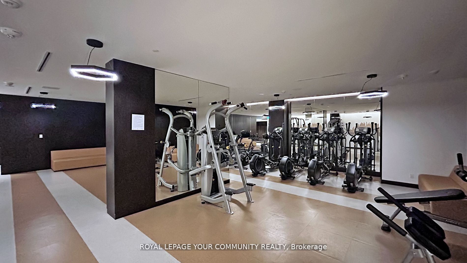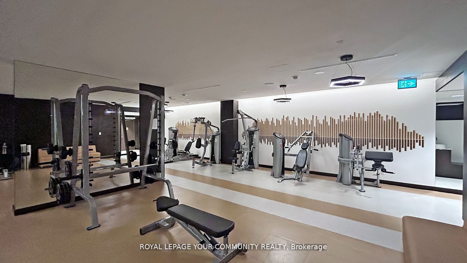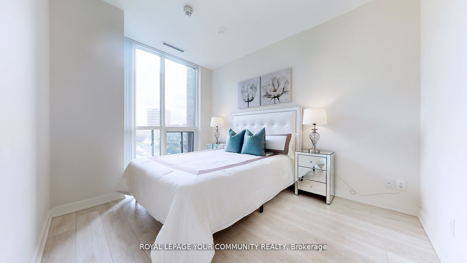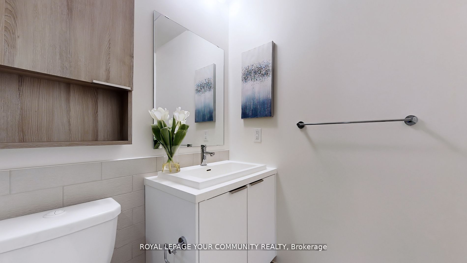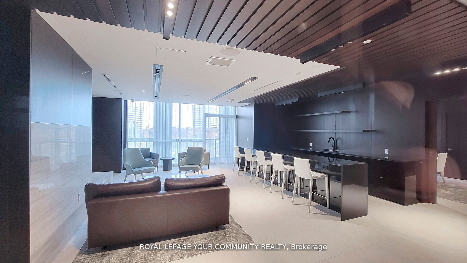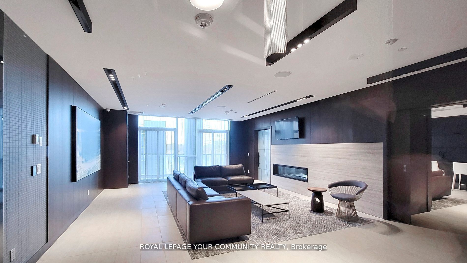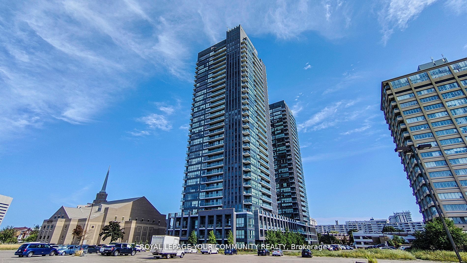
$2,550 /mo
Listed by ROYAL LEPAGE YOUR COMMUNITY REALTY
Condo Apartment•MLS #C12127659•New
Room Details
| Room | Features | Level |
|---|---|---|
Living Room 4.37 × 3.18 m | LaminateCombined w/DiningW/O To Balcony | Main |
Dining Room 4.37 × 3.18 m | LaminateCombined w/LivingW/O To Balcony | Main |
Kitchen 3.8 × 2.12 m | LaminateCombined w/DiningOpen Concept | Main |
Primary Bedroom 5.46 × 2.87 m | Laminate3 Pc EnsuiteLarge Window | Main |
Bedroom 2 2.93 × 2.42 m | LaminateSliding DoorsLarge Closet | Main |
Client Remarks
Bright and spacious 2-bedroom, 2-bathroom unit in the Super Sonic Condos building, located directly across from the future Crosstown LRT and TTC transit hub. This east-facing condo features exceptionally luxurious finishes, wide plank laminate flooring throughout, high smooth ceilings, and an open-concept custom-designed kitchen with quartz countertops and floor-to-ceiling windows. Conveniently close to supermarkets, coffee shops, parks, and trails, and just minutes from the shops at Don Mills with easy easy access to the DVP. Pictures reflect previous listing.
About This Property
6 Sonic Way, Toronto C11, M3C 0P1
Home Overview
Basic Information
Walk around the neighborhood
6 Sonic Way, Toronto C11, M3C 0P1
Shally Shi
Sales Representative, Dolphin Realty Inc
English, Mandarin
Residential ResaleProperty ManagementPre Construction
 Walk Score for 6 Sonic Way
Walk Score for 6 Sonic Way

Book a Showing
Tour this home with Shally
Frequently Asked Questions
Can't find what you're looking for? Contact our support team for more information.
See the Latest Listings by Cities
1500+ home for sale in Ontario

Looking for Your Perfect Home?
Let us help you find the perfect home that matches your lifestyle
