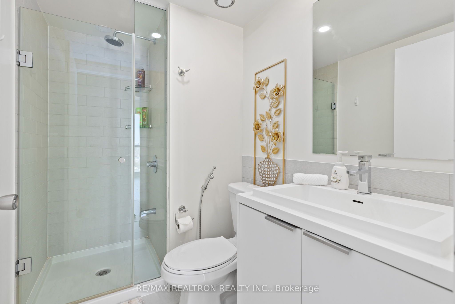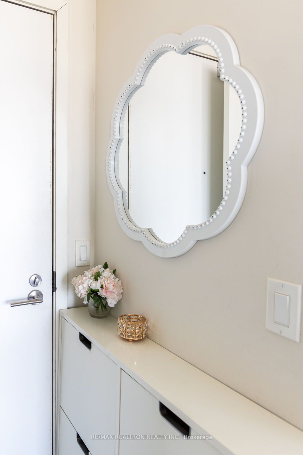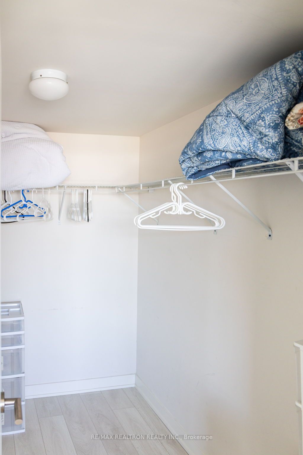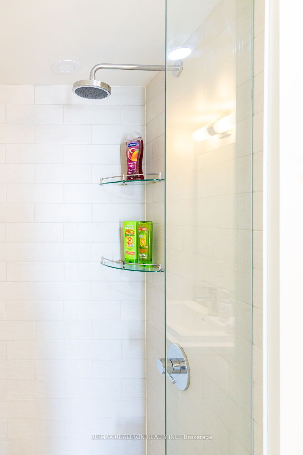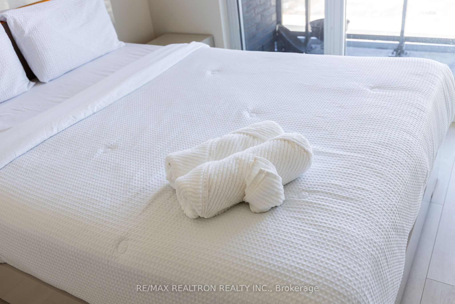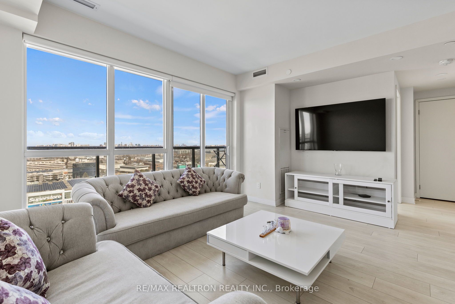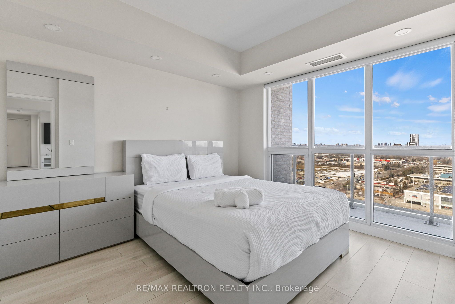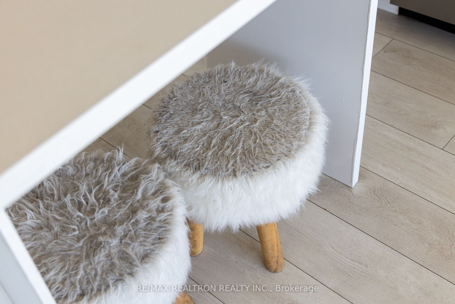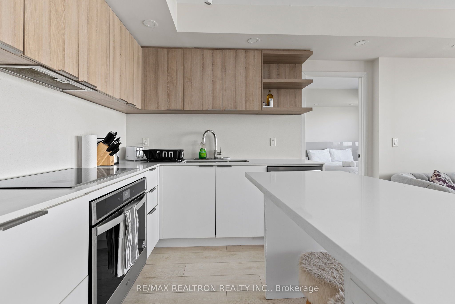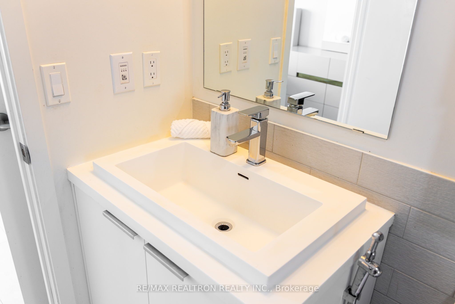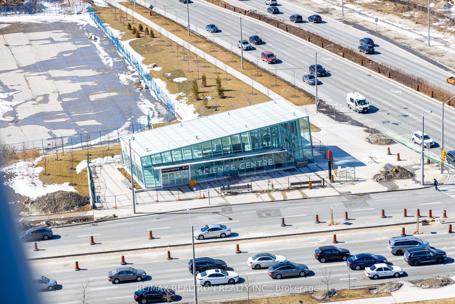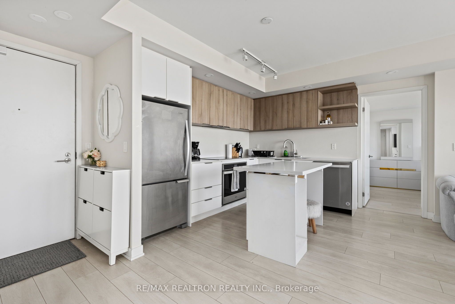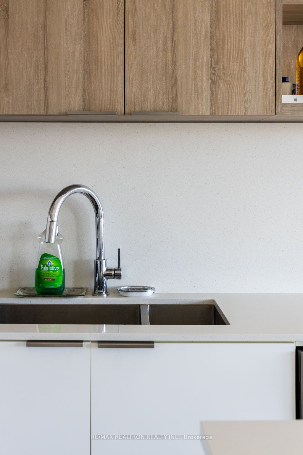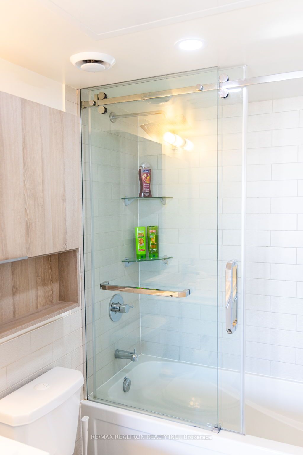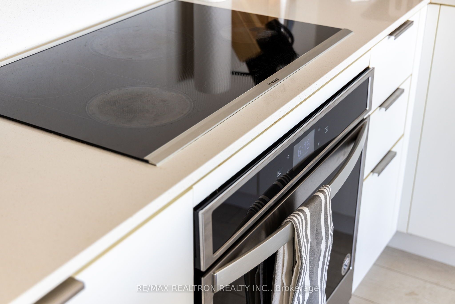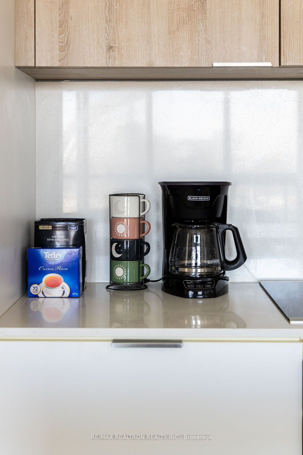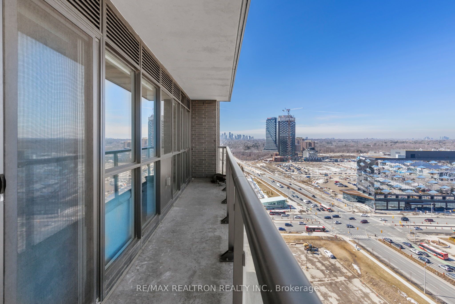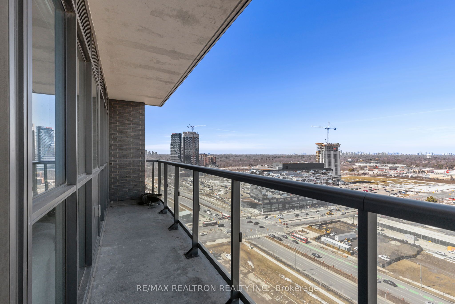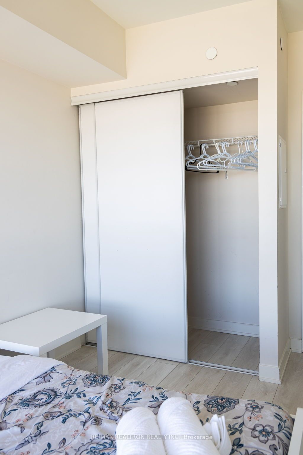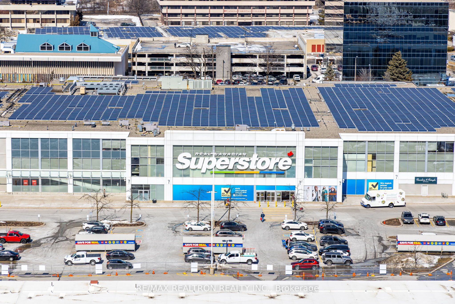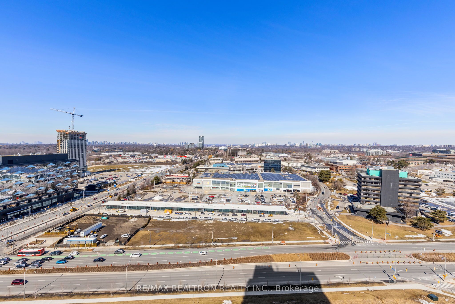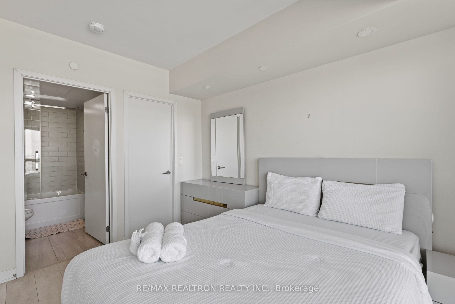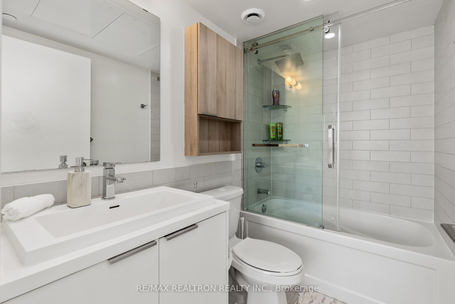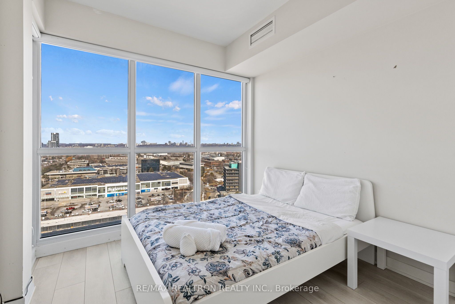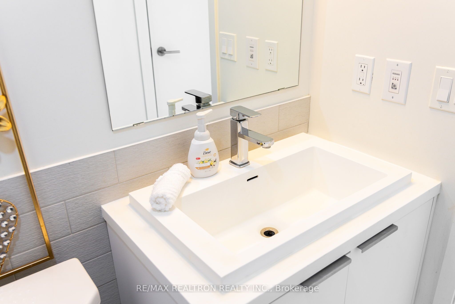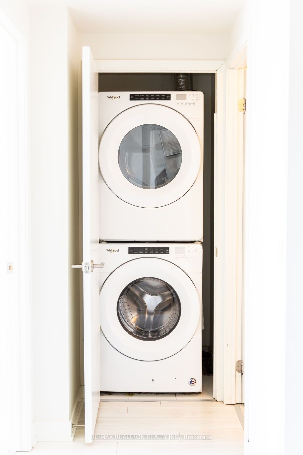
$649,000
Est. Payment
$2,479/mo*
*Based on 20% down, 4% interest, 30-year term
Listed by RE/MAX REALTRON REALTY INC.
Condo Apartment•MLS #C12113662•New
Included in Maintenance Fee:
Common Elements
Building Insurance
CAC
Price comparison with similar homes in Toronto C11
Compared to 19 similar homes
-5.4% Lower↓
Market Avg. of (19 similar homes)
$686,073
Note * Price comparison is based on the similar properties listed in the area and may not be accurate. Consult licences real estate agent for accurate comparison
Client Remarks
Bright 770 Sq Ft Large 2 Bedroom, 2 Bath Suite With Spectacular 180 Degree West/North/East Views Overlooking The Future Transit Hub Of The East, Don Mills & Eg. Smartest Split 2 Bed Layout In The Building (In Our Humble Opinion). Live Well With Gorgeous High-End Finishes, Floor To Ceiling Windows With Custom Blinds, Quartz And Large Closets With Organizers. Delight In The Upgraded Full-Size Appliances, Quartz Counter And Backsplash, Glass Shower Door, Lighting And Bath Fixtures. Enjoy The Sunny, Oversized Balcony With Endless Views. Dvp, Lrt And Future Ontario Subway Line At Your Doorstep. Loblaws, Joe Fresh & More Right Across The Street. Minutes To Restaurants, Cinemas & Boutiques At Shops On Don Mills And Big Box Stores At Warden& Eg. Nab This Fabulous Suite Today In The Area Of Tomorrow!
About This Property
6 Sonic Way, Toronto C11, M3C 0P1
Home Overview
Basic Information
Walk around the neighborhood
6 Sonic Way, Toronto C11, M3C 0P1
Shally Shi
Sales Representative, Dolphin Realty Inc
English, Mandarin
Residential ResaleProperty ManagementPre Construction
Mortgage Information
Estimated Payment
$0 Principal and Interest
 Walk Score for 6 Sonic Way
Walk Score for 6 Sonic Way

Book a Showing
Tour this home with Shally
Frequently Asked Questions
Can't find what you're looking for? Contact our support team for more information.
See the Latest Listings by Cities
1500+ home for sale in Ontario

Looking for Your Perfect Home?
Let us help you find the perfect home that matches your lifestyle
