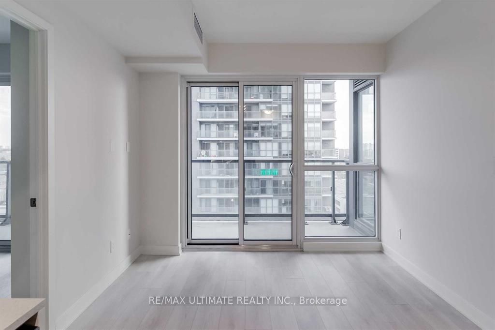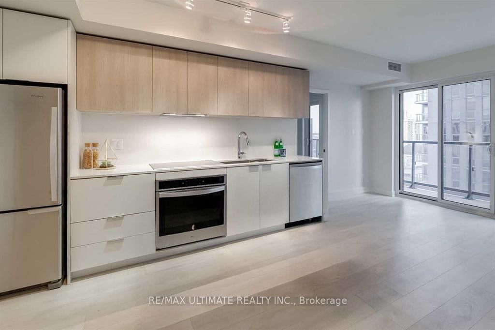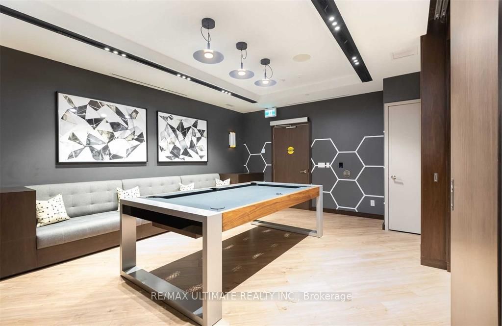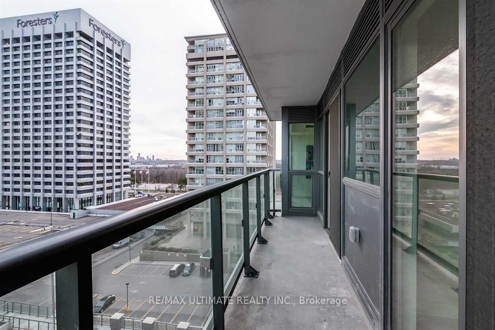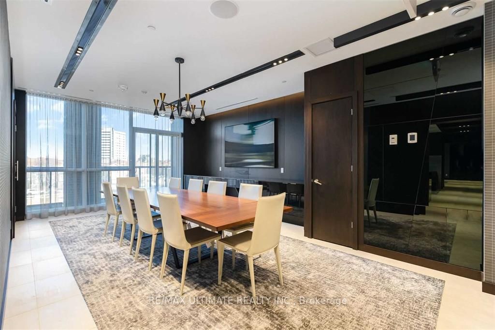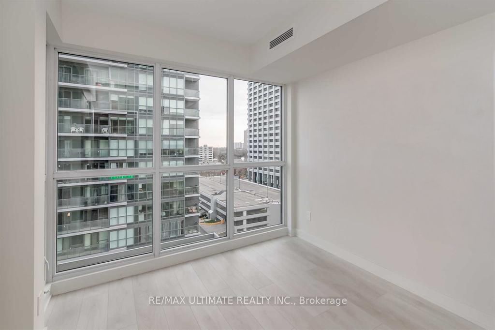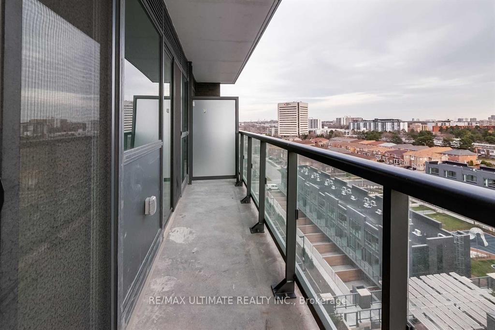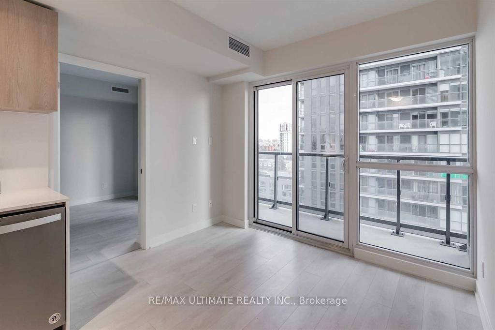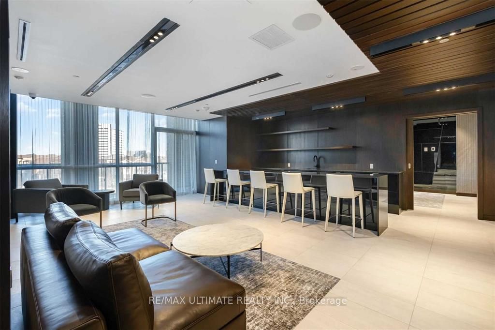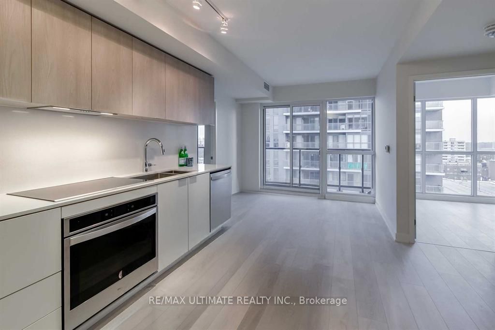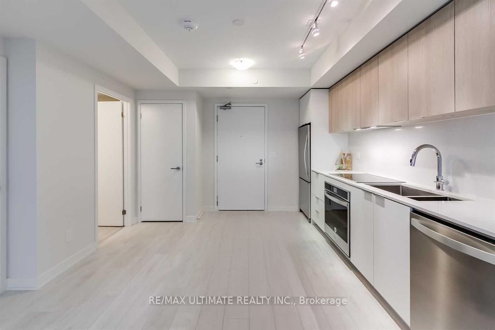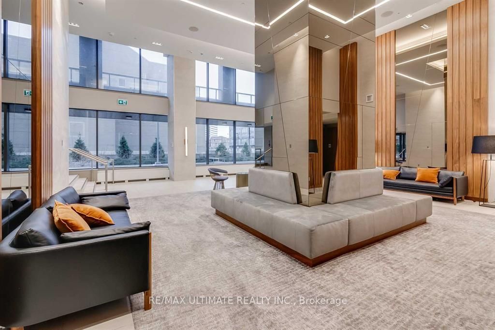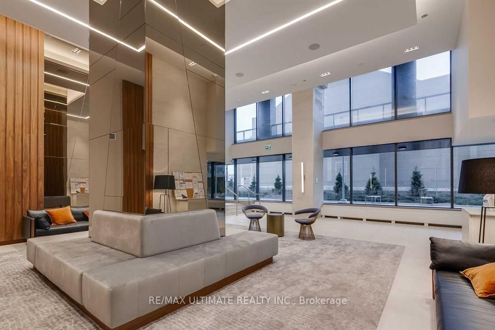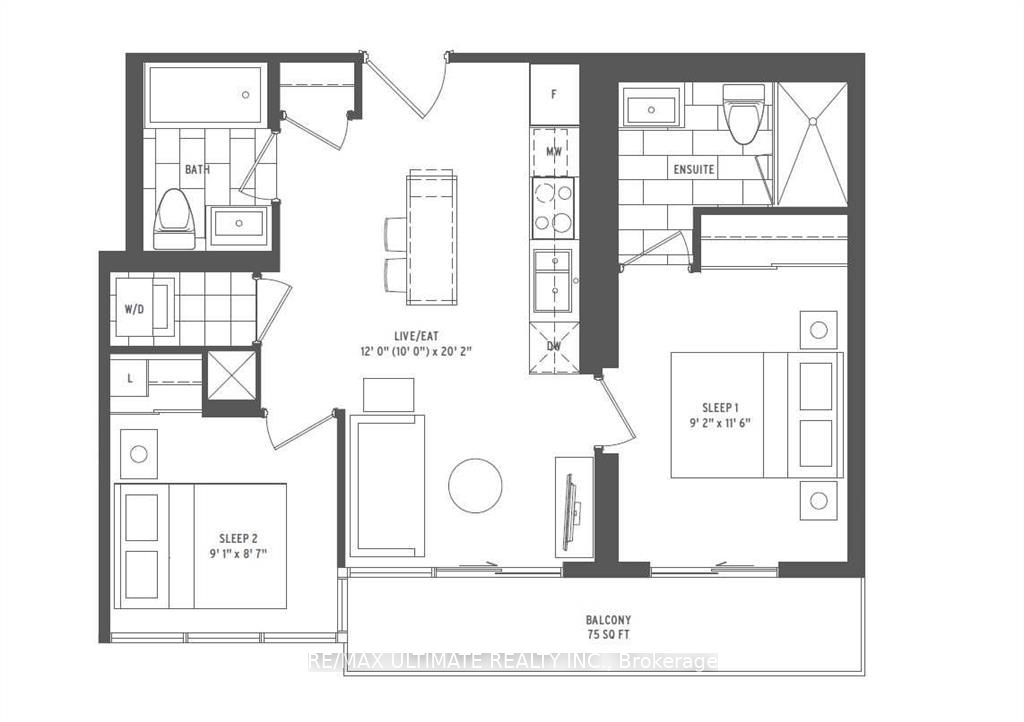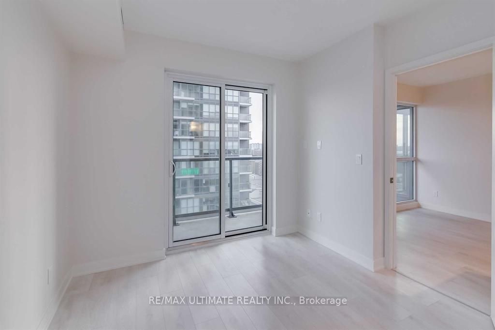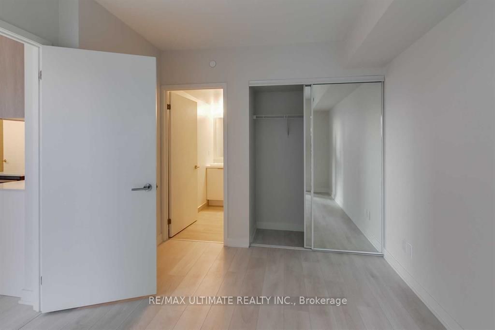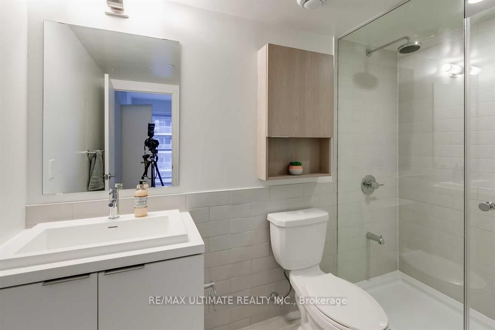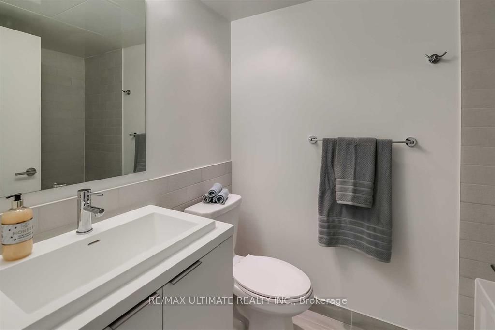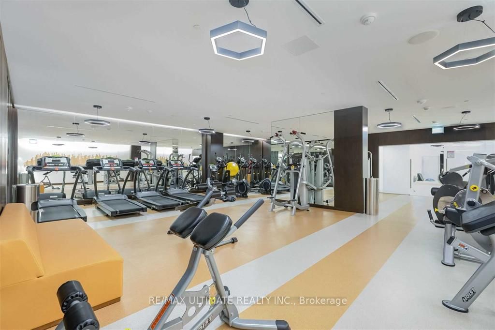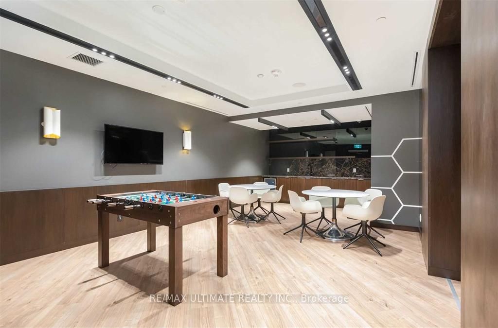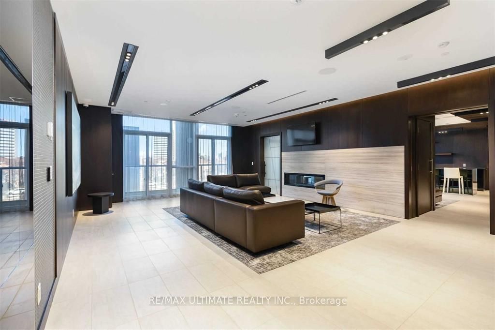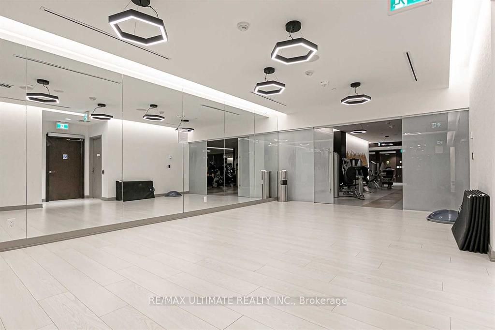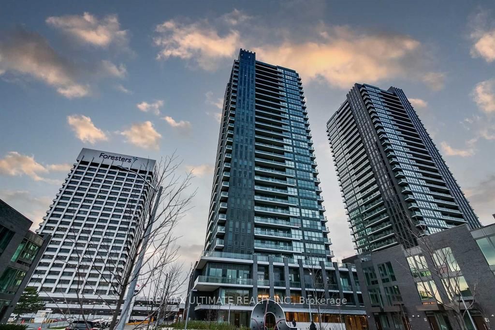
$2,600 /mo
Listed by RE/MAX ULTIMATE REALTY INC.
Condo Apartment•MLS #C12112528•New
Room Details
| Room | Features | Level |
|---|---|---|
Living Room 12 × 20.2 m | Combined w/DiningW/O To BalconyLaminate | Flat |
Dining Room 12 × 20.2 m | Combined w/DiningOpen ConceptLaminate | Flat |
Kitchen 12 × 20.2 m | Stainless Steel ApplQuartz CounterBacksplash | Flat |
Primary Bedroom 9.2 × 11.6 m | 4 Pc EnsuiteMirrored ClosetLaminate | Flat |
Bedroom 2 9.1 × 8.7 m | Window Floor to CeilingMirrored ClosetLaminate | Flat |
Client Remarks
*Fantastic Location At Don Mills & Eglinton In The Highly Sought-After Supersonic Condos *Beautiful 2 Bdrm 2 Bath Suite Offering 651sqft Of Functional Living Space *Open Concept Living & Dining Area W/ Walkout To A Private South Facing Balcony *Modern Kitchen W/ Built-In Appliances, Quartz Countertops & Stylish BacksplashWide Plank Laminate Flooring & Floor-To-Ceiling Windows Flooded W/ Natural Light *Primary Bdrm Features A 4Pc Ensuite & Mirror Closet *Exceptional 25,000 Sqft Amenities: Rooftop Terrace, Gym, Party Room, Media Room, Visitor Parking & More *Mins To Transit, Shopping, Restaurants & Easy Access To DVP *1 x Parking & 1 x Locker Included!
About This Property
6 Sonic Way, Toronto C11, M3C 0P1
Home Overview
Basic Information
Amenities
Concierge
Gym
Party Room/Meeting Room
Visitor Parking
Media Room
Walk around the neighborhood
6 Sonic Way, Toronto C11, M3C 0P1
Shally Shi
Sales Representative, Dolphin Realty Inc
English, Mandarin
Residential ResaleProperty ManagementPre Construction
 Walk Score for 6 Sonic Way
Walk Score for 6 Sonic Way

Book a Showing
Tour this home with Shally
Frequently Asked Questions
Can't find what you're looking for? Contact our support team for more information.
See the Latest Listings by Cities
1500+ home for sale in Ontario

Looking for Your Perfect Home?
Let us help you find the perfect home that matches your lifestyle
