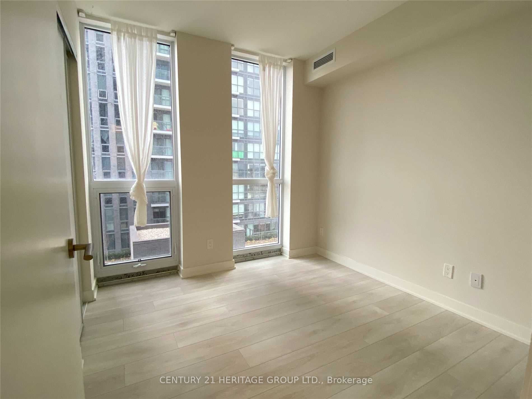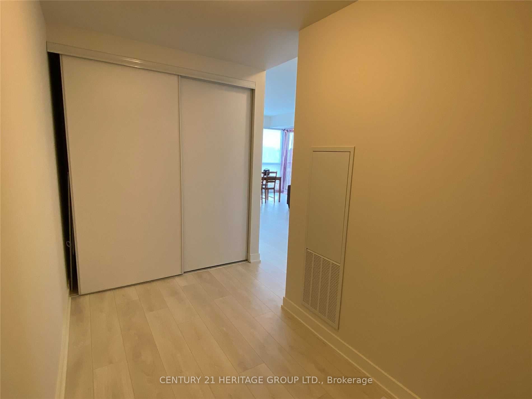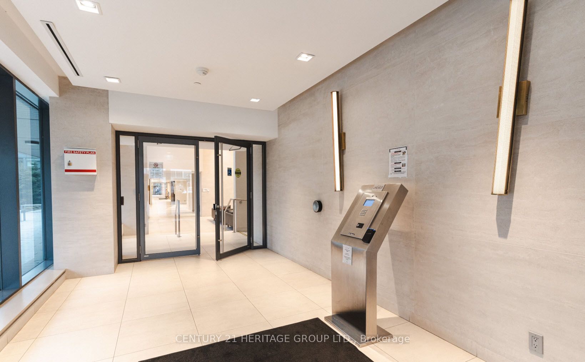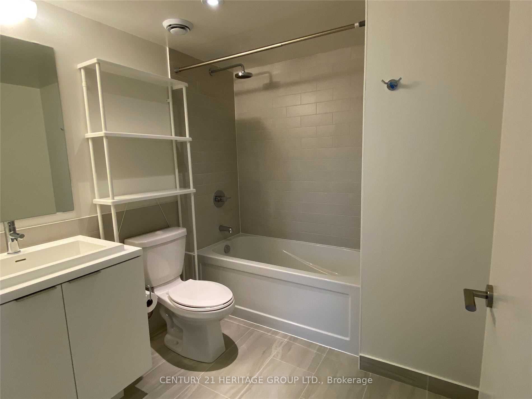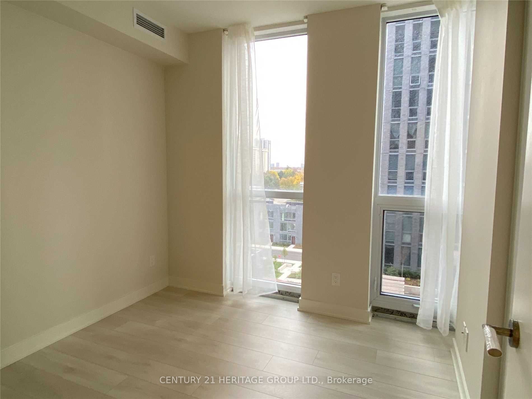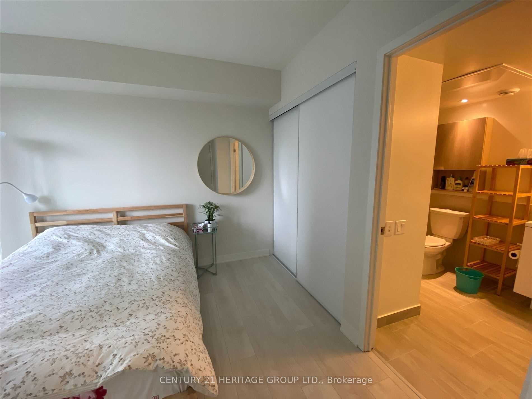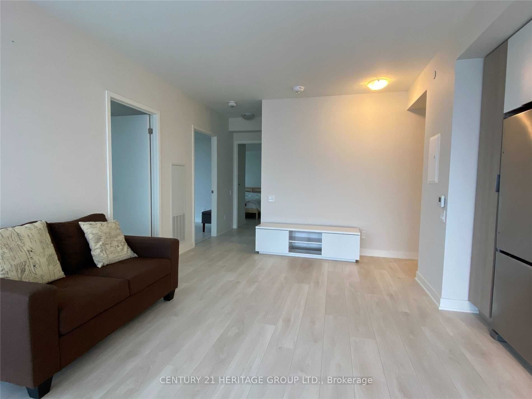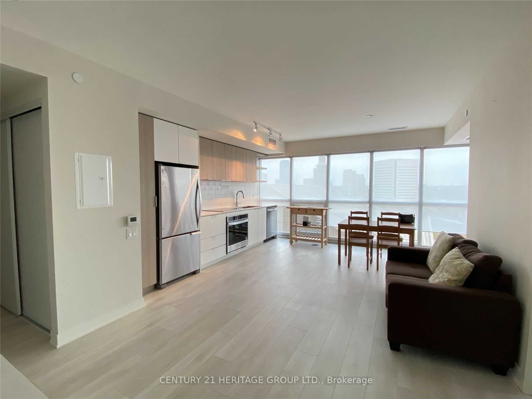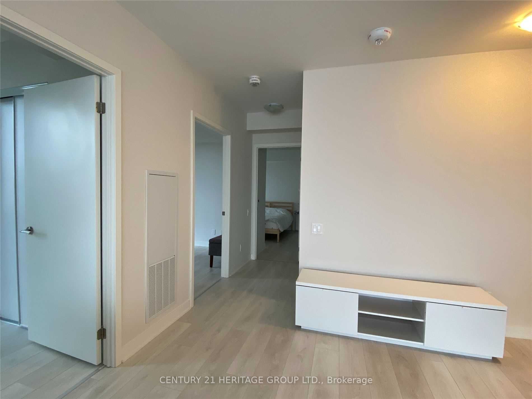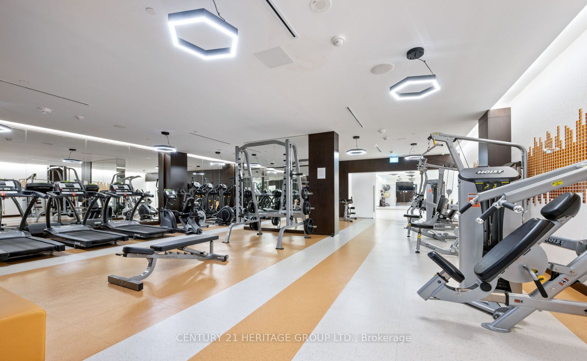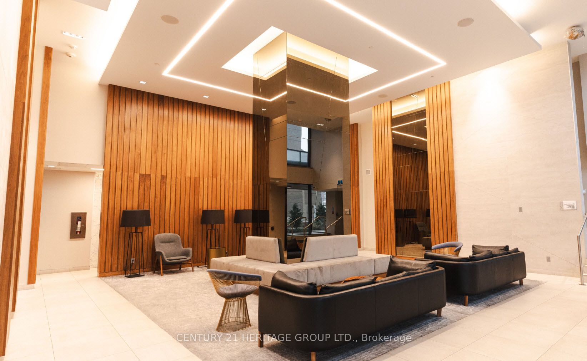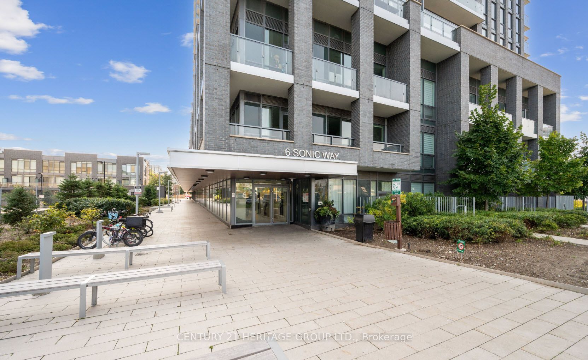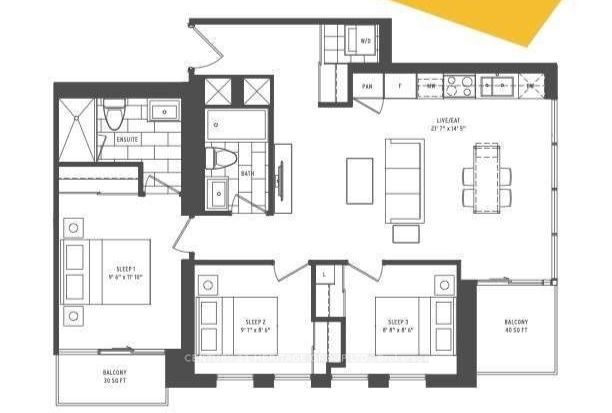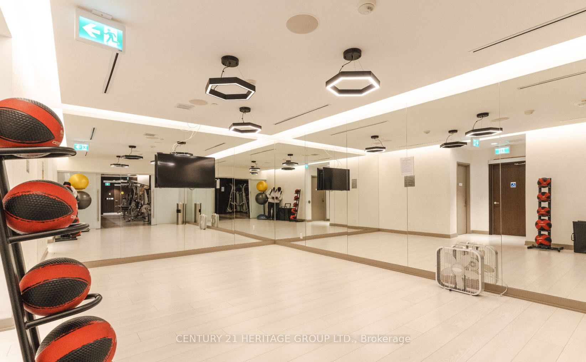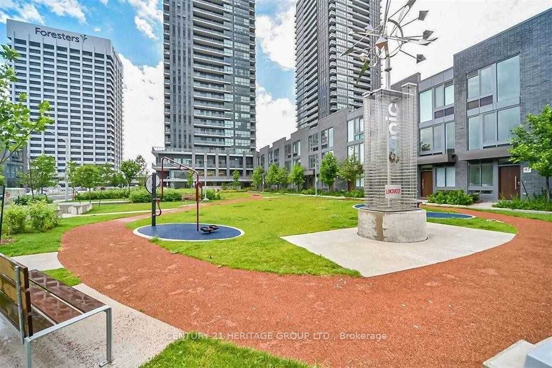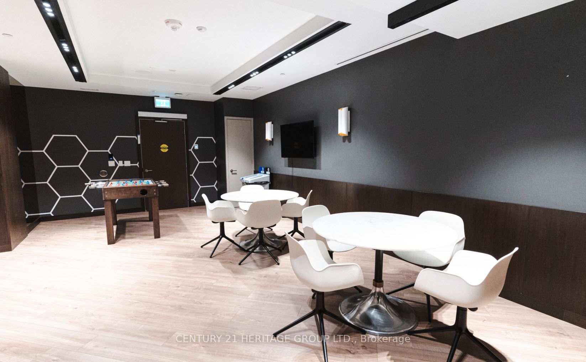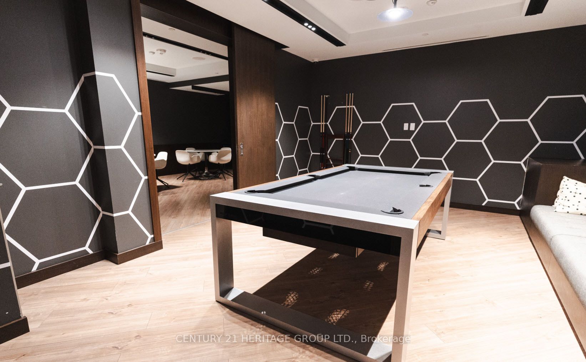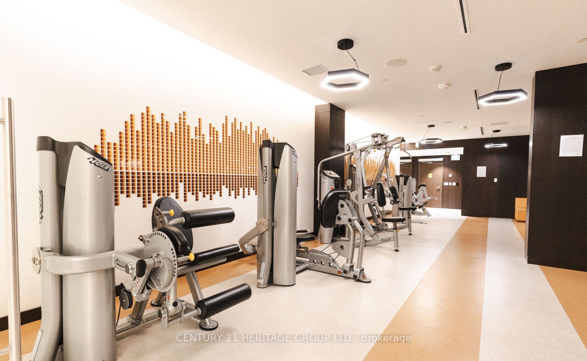
$3,050 /mo
Listed by CENTURY 21 HERITAGE GROUP LTD.
Condo Apartment•MLS #C12112098•New
Room Details
| Room | Features | Level |
|---|---|---|
Living Room 6.58 × 4.39 m | LaminateOpen ConceptCombined w/Dining | Main |
Dining Room 6.58 × 4.39 m | LaminateCombined w/KitchenW/O To Balcony | Main |
Kitchen 6.58 × 4.39 m | LaminateCombined w/DiningStone Counters | Main |
Primary Bedroom 3.61 × 2.9 m | Laminate3 Pc EnsuiteLarge Closet | Main |
Bedroom 2 2.59 × 2.77 m | LaminateB/I ClosetLarge Window | Main |
Bedroom 3 2.59 × 2.64 m | LaminateB/I ClosetLarge Window | Main |
Client Remarks
Welcome to 6 Sonic Way! Bright and spacious 3-bedroom, 2-bath suite with southeast exposure on the 7th floor.Thoughtfully designed open-concept layout featuring floor-to-ceiling windows, smooth ceiling, wide plank laminate flooring throughout, modern kitchen with quartz countertops and stainless steel built-in appliances. Primary bedroom with 3-piece ensuite and private balcony. Two balconies offering beautiful natural light and panoramic views. Steps to TTC, LRT, Ontario Science Centre, Aga Khan Museum, Shops at Don Mills, Real Canadian Superstore, and minutes to DVP. Exceptional building amenities: gym, rooftop terrace, party room, 24-hour concierge, visitor parking,and more. One parking included. No pets and no smoking please.
About This Property
6 Sonic Way, Toronto C11, M3C 0P1
Home Overview
Basic Information
Amenities
Elevator
Exercise Room
Gym
Party Room/Meeting Room
Recreation Room
Sauna
Walk around the neighborhood
6 Sonic Way, Toronto C11, M3C 0P1
Shally Shi
Sales Representative, Dolphin Realty Inc
English, Mandarin
Residential ResaleProperty ManagementPre Construction
 Walk Score for 6 Sonic Way
Walk Score for 6 Sonic Way

Book a Showing
Tour this home with Shally
Frequently Asked Questions
Can't find what you're looking for? Contact our support team for more information.
See the Latest Listings by Cities
1500+ home for sale in Ontario

Looking for Your Perfect Home?
Let us help you find the perfect home that matches your lifestyle
