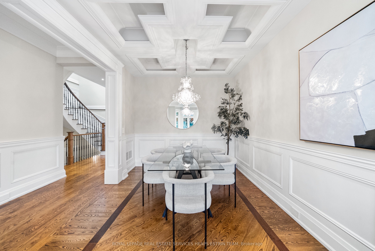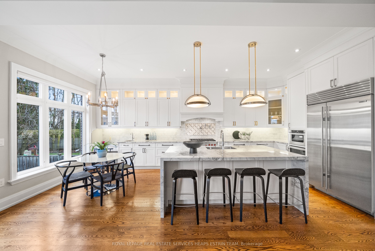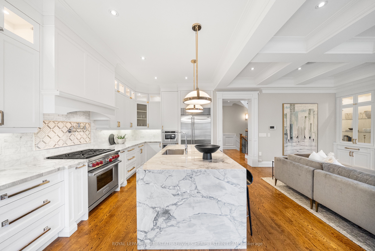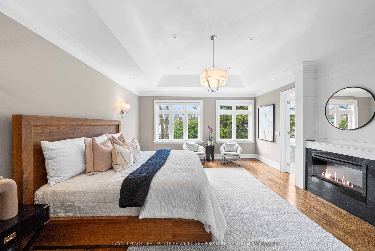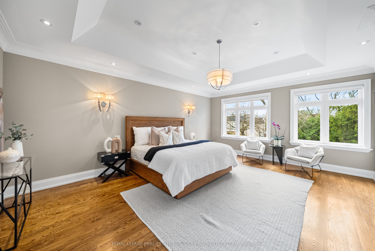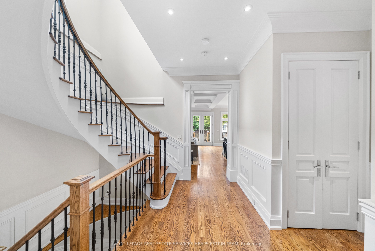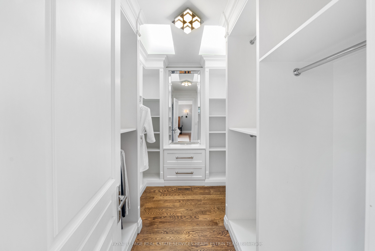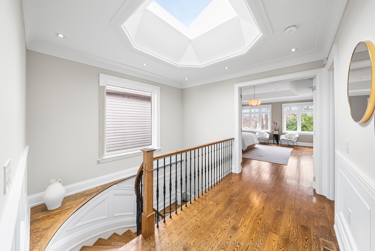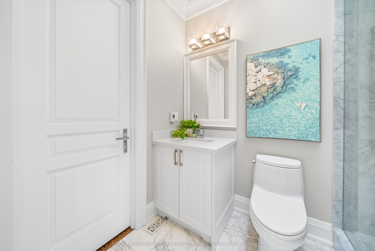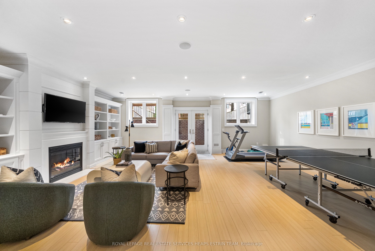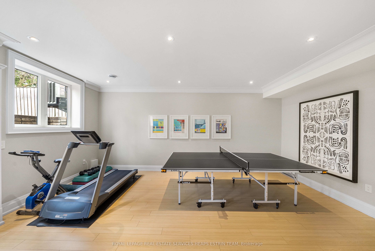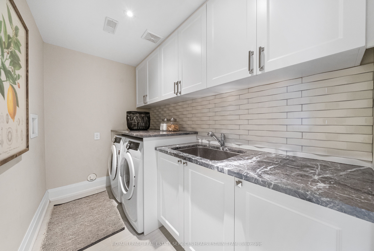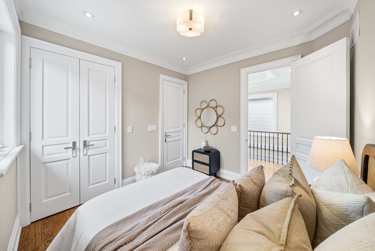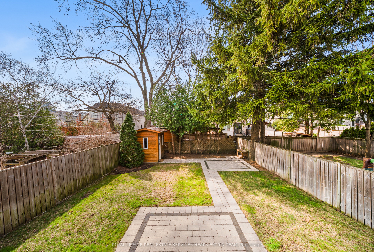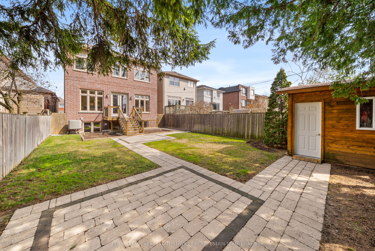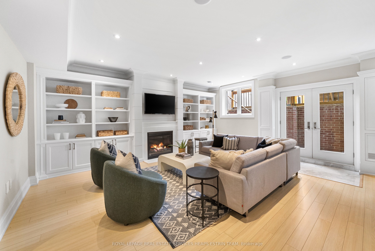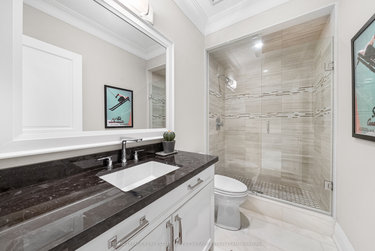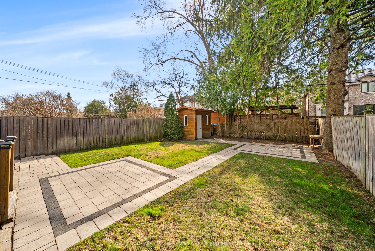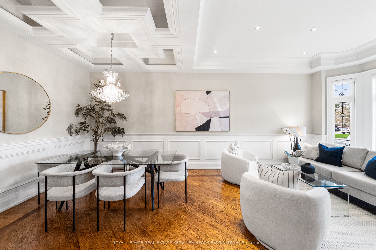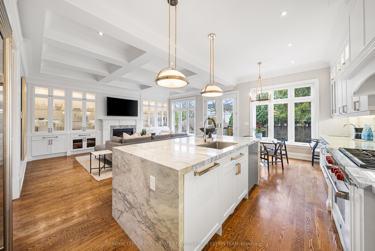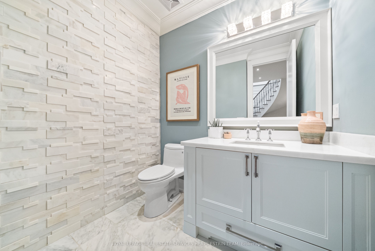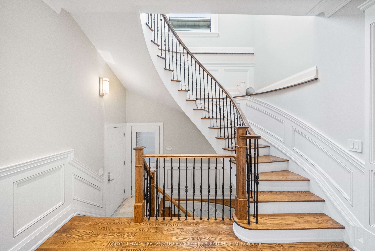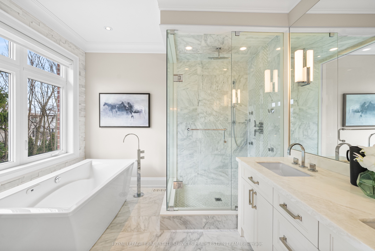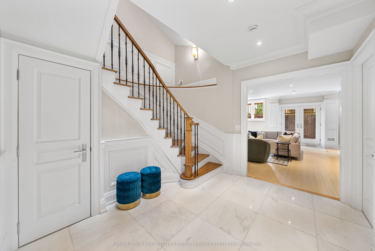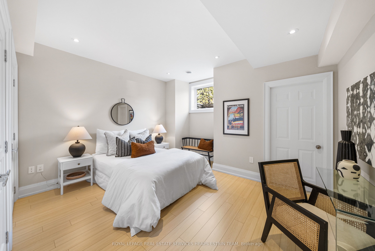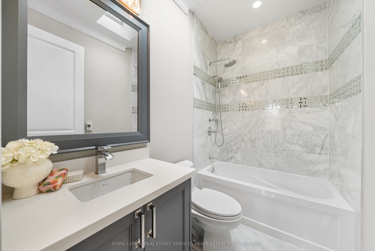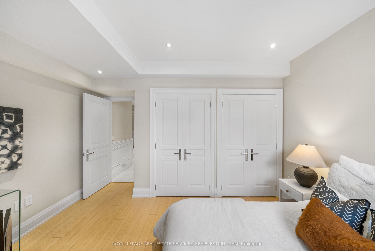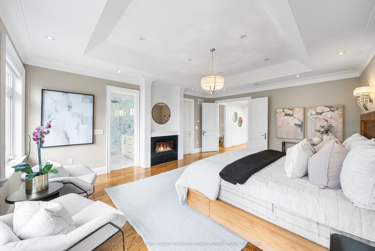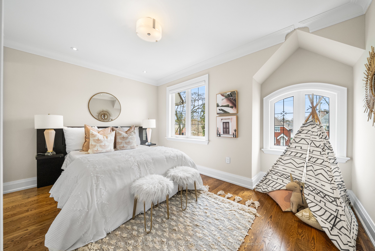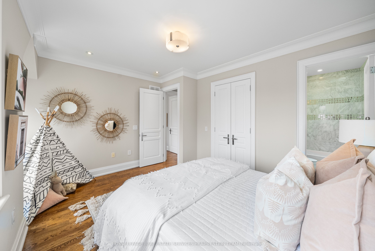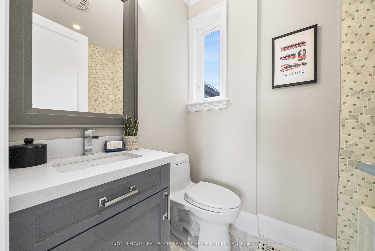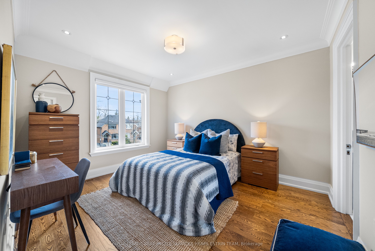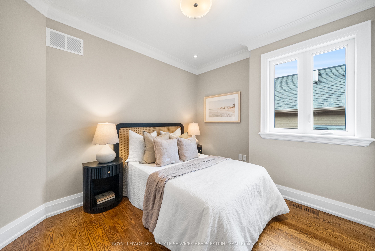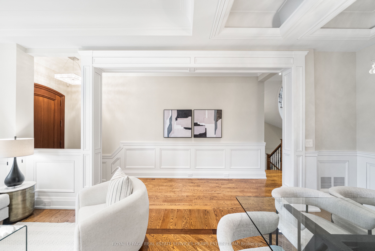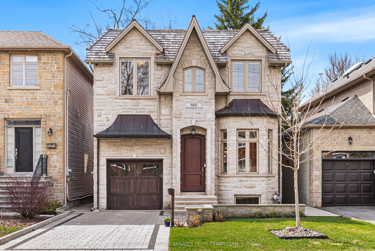
$3,695,000
Est. Payment
$14,112/mo*
*Based on 20% down, 4% interest, 30-year term
Listed by ROYAL LEPAGE REAL ESTATE SERVICES HEAPS ESTRIN TEAM
Detached•MLS #C12107402•New
Price comparison with similar homes in Toronto C11
Compared to 3 similar homes
-11.0% Lower↓
Market Avg. of (3 similar homes)
$4,149,667
Note * Price comparison is based on the similar properties listed in the area and may not be accurate. Consult licences real estate agent for accurate comparison
Room Details
| Room | Features | Level |
|---|---|---|
Living Room 4.06 × 2.99 m | Combined w/DiningCrown MouldingWainscoting | Main |
Dining Room 2.95 × 3.12 m | Combined w/LivingHardwood FloorWainscoting | Main |
Kitchen 3.94 × 2.89 m | Stainless Steel ApplCentre IslandOverlooks Family | Main |
Primary Bedroom 4.82 × 6.07 m | Fireplace5 Pc EnsuiteWalk-In Closet(s) | Second |
Bedroom 2 4.41 × 3.28 m | Hardwood Floor4 Pc EnsuiteCrown Moulding | Second |
Bedroom 3 3.42 × 4.14 m | Hardwood Floor4 Pc EnsuiteWalk-In Closet(s) | Second |
Client Remarks
Welcome to 565 Broadway Avenue, an exceptional 4+1 bedroom, 5 bathroom family home offering over 3700 sqft of refined living space, perfectly positioned on a beautifully landscaped 34 x 135 ft lot in the coveted North Leaside community. From its stately stone façade and full brick exterior to the mature trees and landscaped gardens that frame the private driveway and built-in garage, this home boasts stunning curb appeal. Inside, the residence exudes elegance and luxury. Soaring high ceilings and rich hardwood floors set the tone for the impeccable design layout found throughout. The main level offers a seamless flow ideal for both family life and entertaining, featuring a formal living and dining room with coffered ceiling and accent lighting. The expansive chefs kitchen features a stunning quartz waterfall centre island with bar seating complemented by S/S appliances and pot filler for added convenience. A bright breakfast area overlooks the lush garden with deck. The adjoining family room features a central gas fireplace, surrounded by built in cabinetry with walkout access to the deck for easy indoor-outdoor living. Upstairs, the principal bedroom provides a spa-like escape, complete with a five-piece ensuite featuring a deep soaker jet tub, generous walk-in closet with skylights, and tranquil views. Three additional bedrooms, each feature ensuite baths and ample closet space, offering comfort and privacy for family and guests alike. The finished lower level has a large recreation room featuring built-in speakers and a cozy gas fireplace with a private walk-up to the backyard great for an entertainment space or home gym setup. The lower level bedroom is ideal as a nanny suite or guest room, featuring a double closet and a three-piece bathroom. Nearby schools include Northlea Elementary and Leaside High, with access to prestigious private schools. Embrace the pinnacle of urban luxury living and make this coveted property yours today!
About This Property
565 Broadway Avenue, Toronto C11, M4G 2S2
Home Overview
Basic Information
Walk around the neighborhood
565 Broadway Avenue, Toronto C11, M4G 2S2
Shally Shi
Sales Representative, Dolphin Realty Inc
English, Mandarin
Residential ResaleProperty ManagementPre Construction
Mortgage Information
Estimated Payment
$0 Principal and Interest
 Walk Score for 565 Broadway Avenue
Walk Score for 565 Broadway Avenue

Book a Showing
Tour this home with Shally
Frequently Asked Questions
Can't find what you're looking for? Contact our support team for more information.
See the Latest Listings by Cities
1500+ home for sale in Ontario

Looking for Your Perfect Home?
Let us help you find the perfect home that matches your lifestyle
