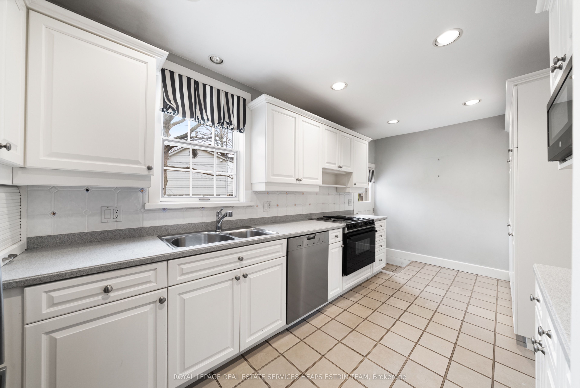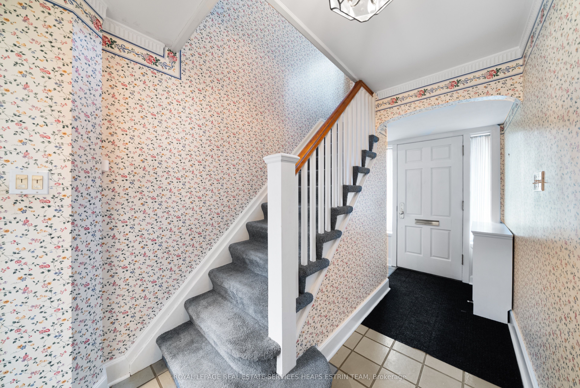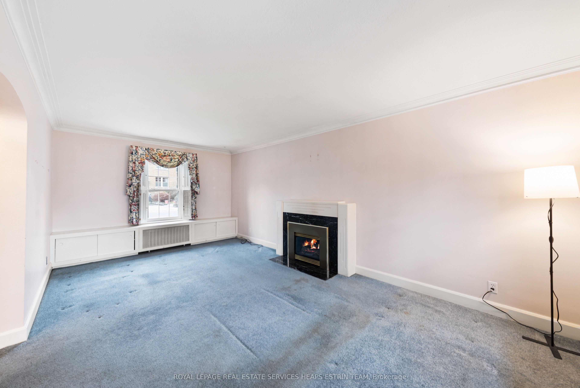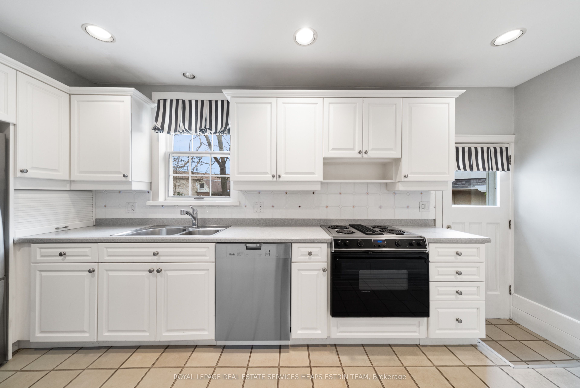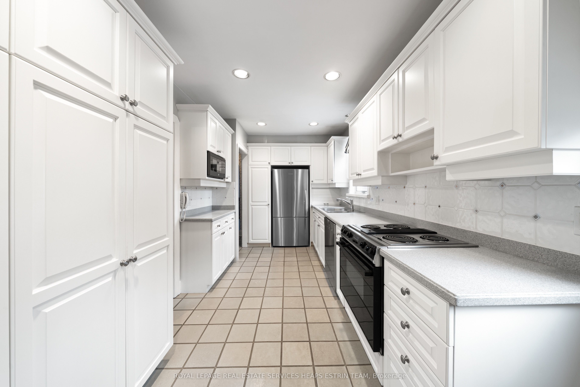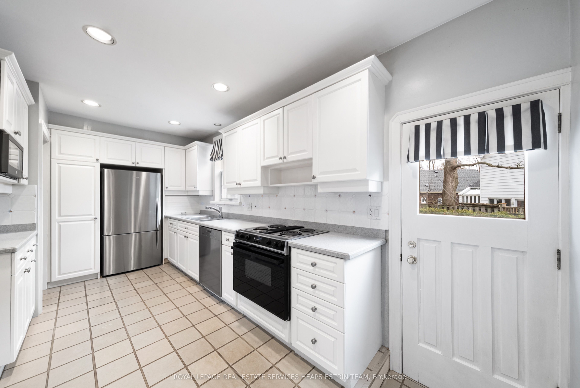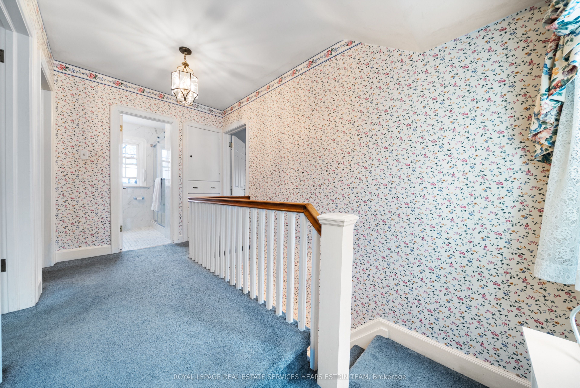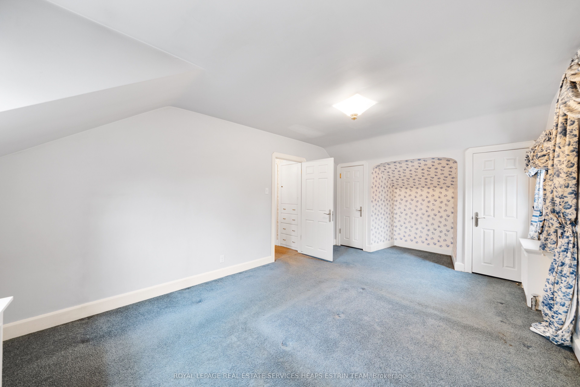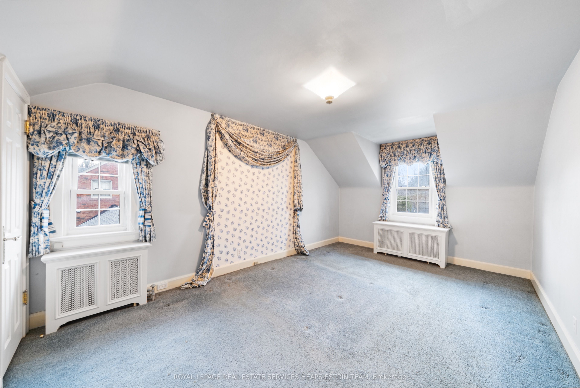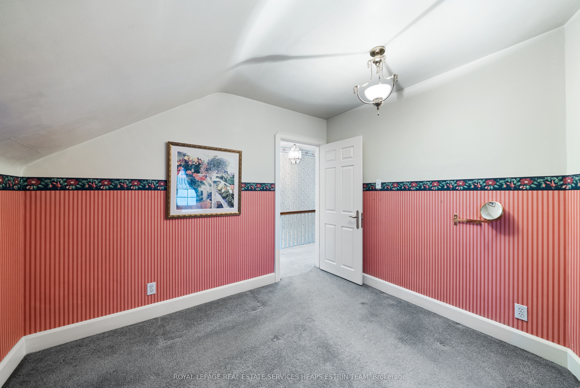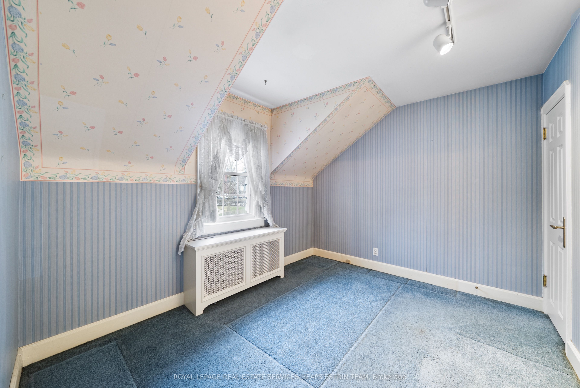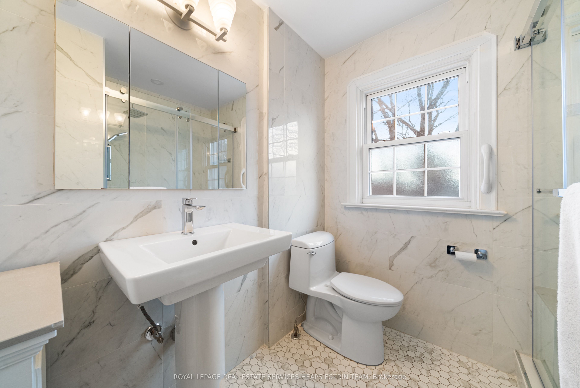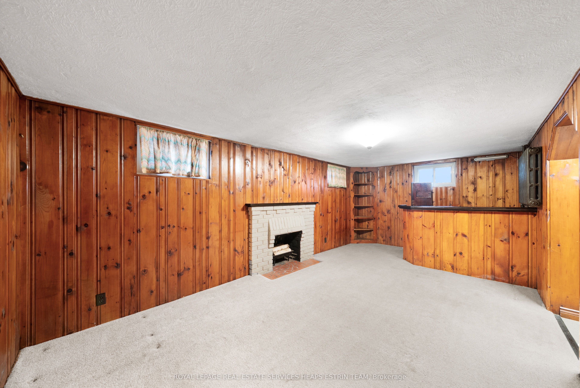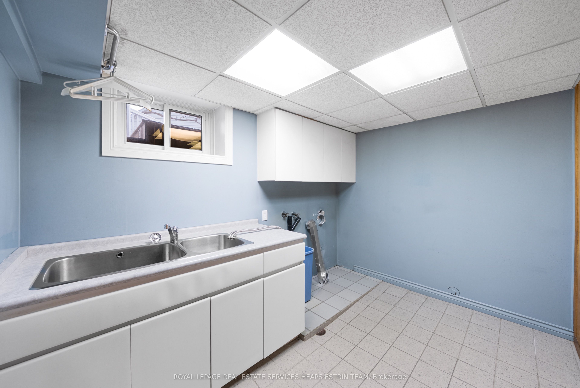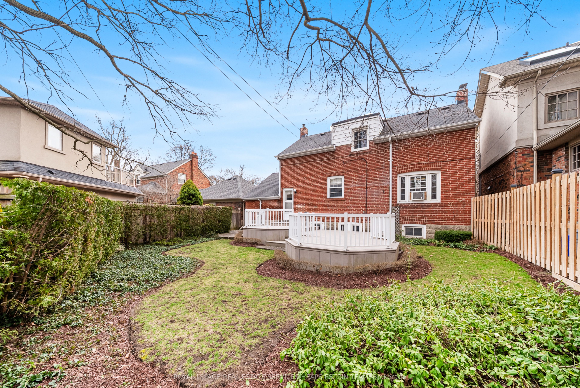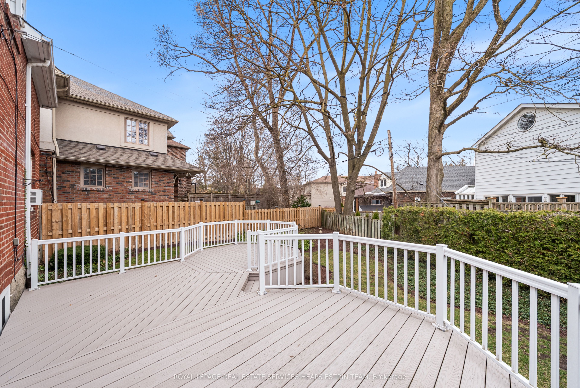
$1,795,000
Est. Payment
$6,856/mo*
*Based on 20% down, 4% interest, 30-year term
Listed by ROYAL LEPAGE REAL ESTATE SERVICES HEAPS ESTRIN TEAM
Detached•MLS #C12095497•New
Price comparison with similar homes in Toronto C11
Compared to 2 similar homes
-9.0% Lower↓
Market Avg. of (2 similar homes)
$1,972,000
Note * Price comparison is based on the similar properties listed in the area and may not be accurate. Consult licences real estate agent for accurate comparison
Room Details
| Room | Features | Level |
|---|---|---|
Living Room 6.17 × 3.4 m | BroadloomCrown MouldingFireplace | Main |
Dining Room 3.58 × 3.43 m | Hardwood FloorCrown MouldingOverlooks Frontyard | Main |
Kitchen 5.38 × 2.46 m | Vinyl FloorStainless Steel ApplW/O To Deck | Main |
Primary Bedroom 5.21 × 3.4 m | BroadloomHis and Hers Closets | Second |
Bedroom 2 3.35 × 3.18 m | BroadloomCloset | Second |
Bedroom 3 3.35 × 2.87 m | BroadloomCloset | Second |
Client Remarks
Nestled in one of Toronto's most coveted neighbourhoods, this well-loved South Leaside home presents an exceptional opportunity for those looking to create their dream home. Set on a beautifully sized 46-foot frontage with a private drive, this cherished family home has been thoughtfully maintained. With its classic Leaside architecture, quaint porch and beautiful curb appeal, the home exudes a warmth that only decades of care and love can bring. Inside, you will find a welcoming foyer with a centre hall plan, a large living room with fireplace, a separate dining room and the large kitchen which expands the rear of the home with a walk-out to the rear gardens via a beautifully tiered Azek deck. The upper level houses the primary bedroom with his and hers closet, two other well-proportioned bedrooms, each with their own closet space, and a three-piece updated bathroom. The lower level has a spacious recreation room equipped with a wet bar, a two-piece powder room, a combined laundry and utility space, and ample storage. Whether you are drawn to the idea of restoring the home's timeless character, undertaking a stylish renovation, or starting fresh with a custom new build, 51 Hanna Road provides the perfect opportunity. Charming, well-loved, and full of potential, this is South Leaside living at its finest. The home is ideally situated in the heart of South Leaside, known for its strong sense of community, mature tree-lined streets, and outstanding school districts. In the school district for Rolph Road Elementary, Bessborough Middle School, and Leaside High School, and is conveniently close to some of Toronto's top private schools. In close proximity to TTC, local parks, and the vibrant shops, boutiques, cafés, and restaurants along Bayview Avenue making every errand or outing convenient. Quick walk to Trace Manes Park, tennis courts, library and baseball diamonds. Steps to Leaside Arena and swimming pool.
About This Property
51 Hanna Road, Toronto C11, M4G 3M8
Home Overview
Basic Information
Walk around the neighborhood
51 Hanna Road, Toronto C11, M4G 3M8
Shally Shi
Sales Representative, Dolphin Realty Inc
English, Mandarin
Residential ResaleProperty ManagementPre Construction
Mortgage Information
Estimated Payment
$0 Principal and Interest
 Walk Score for 51 Hanna Road
Walk Score for 51 Hanna Road

Book a Showing
Tour this home with Shally
Frequently Asked Questions
Can't find what you're looking for? Contact our support team for more information.
See the Latest Listings by Cities
1500+ home for sale in Ontario

Looking for Your Perfect Home?
Let us help you find the perfect home that matches your lifestyle
