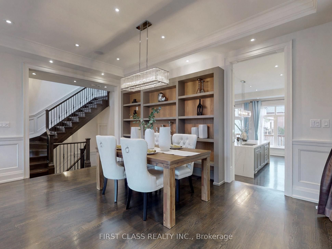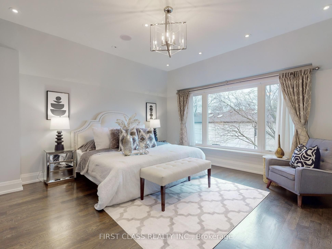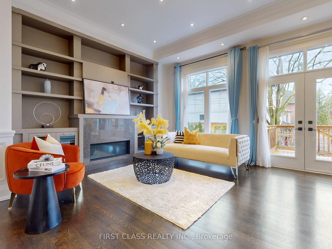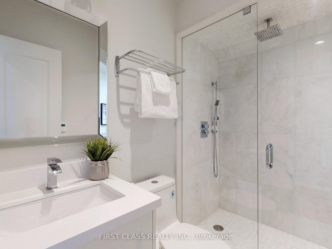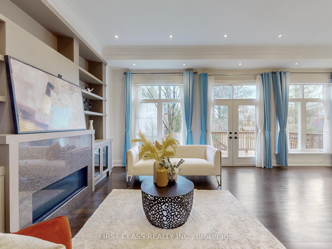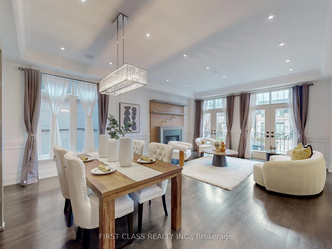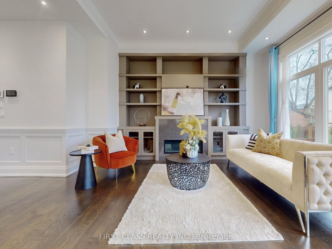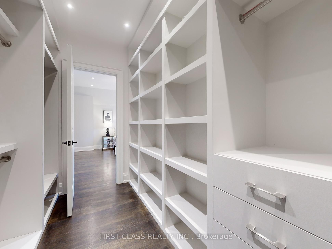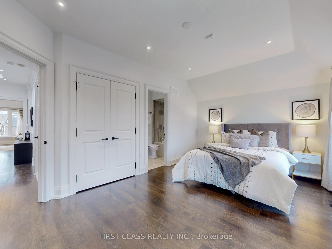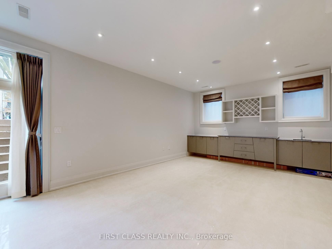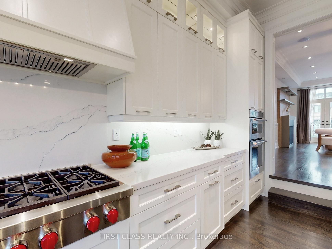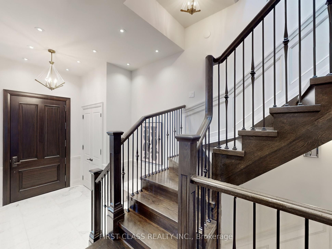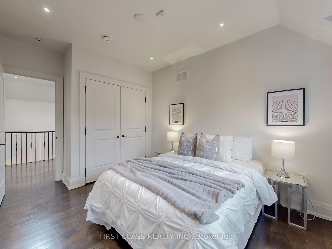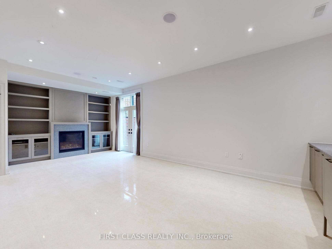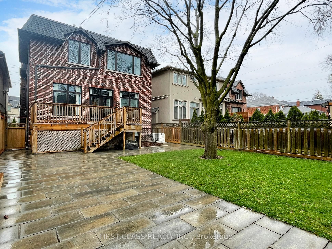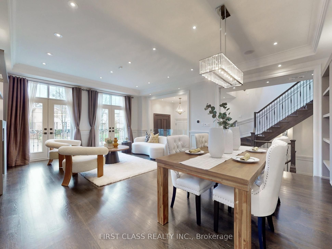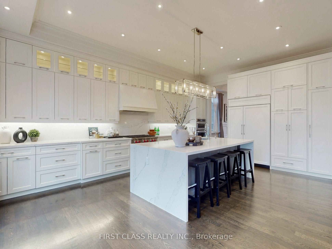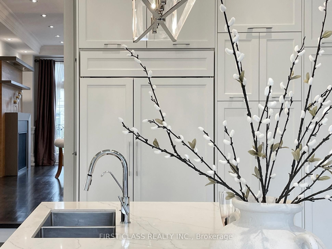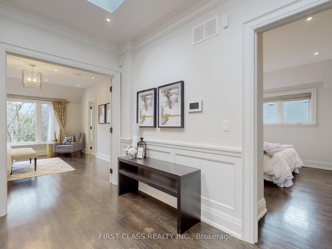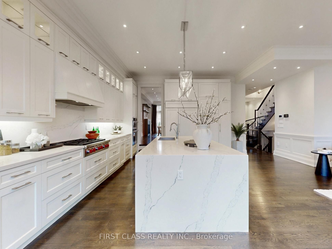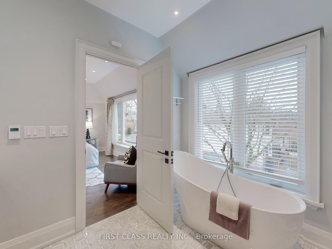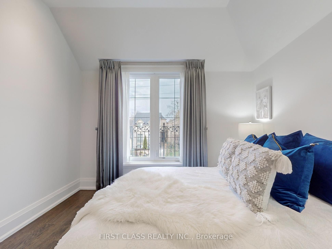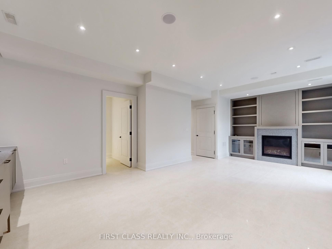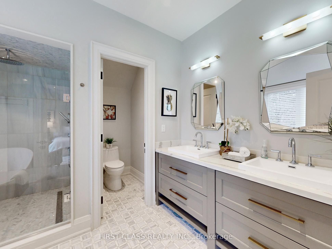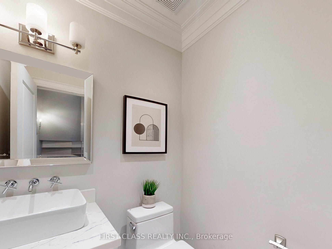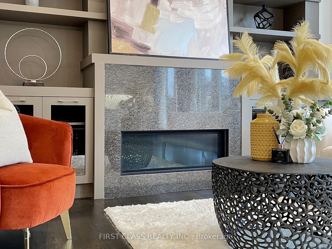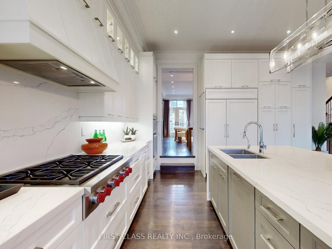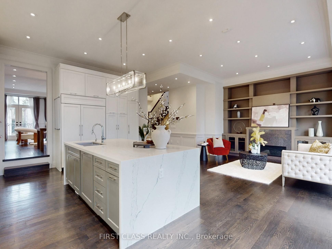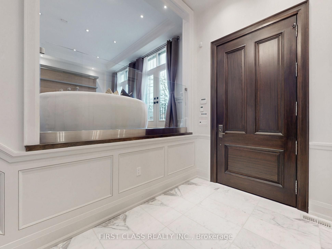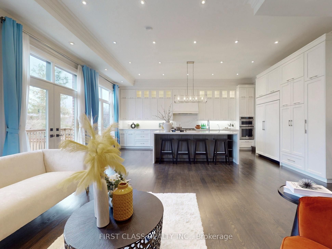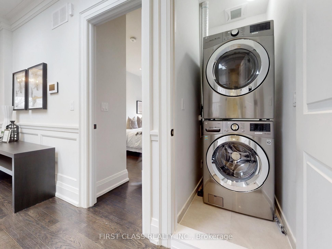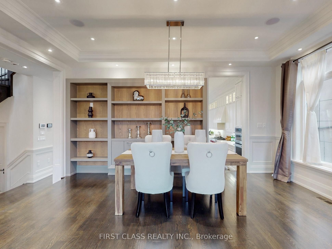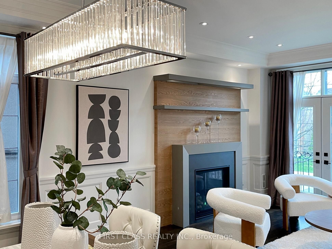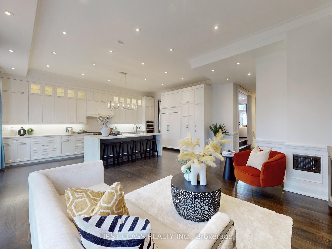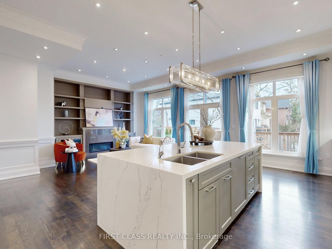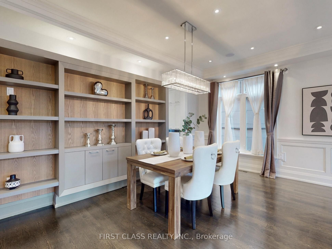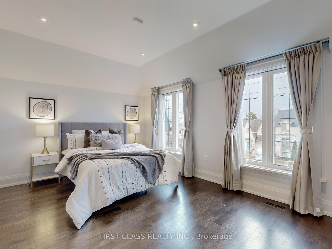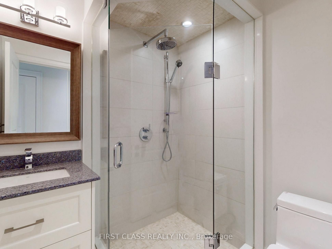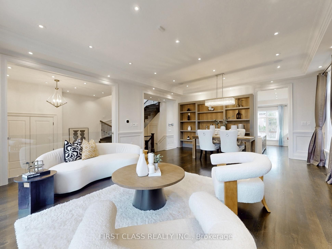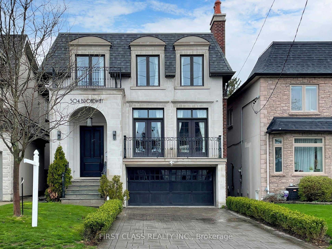
$3,699,000
Est. Payment
$14,128/mo*
*Based on 20% down, 4% interest, 30-year term
Listed by FIRST CLASS REALTY INC.
Detached•MLS #C11986205•New
Price comparison with similar homes in Toronto C11
Compared to 6 similar homes
-12.8% Lower↓
Market Avg. of (6 similar homes)
$4,241,083
Note * Price comparison is based on the similar properties listed in the area and may not be accurate. Consult licences real estate agent for accurate comparison
Room Details
| Room | Features | Level |
|---|---|---|
Living Room 7.5 × 5.18 m | Hardwood FloorB/I ShelvesFireplace | Main |
Dining Room 7.5 × 5.18 m | Hardwood FloorCombined w/LivingOpen Concept | Main |
Kitchen 5.2 × 4.3 m | Custom CounterCustom BacksplashStainless Steel Appl | Main |
Primary Bedroom 12 × 4.5 m | Hardwood FloorWalk-In Closet(s)6 Pc Ensuite | Second |
Bedroom 2 4.68 × 4 m | Hardwood FloorDouble ClosetSemi Ensuite | Second |
Bedroom 3 3.4 × 4.98 m | Hardwood FloorDouble ClosetSemi Ensuite | Second |
Client Remarks
rue Quality Of Exotic Craftsmanship In High Demand Prestigious Upper Leaside Community. Custom Build Detached With 2 Cars Garage. Feature with 4 Lrg bedrooms, Luxuries & Remarkable Finishes Thru-out! 10 feet celling in main floor, 9 feet celling in 2nd & basement. Open concept, Sun Filled and spacious. White Oak Hrdwd Flrs,Oversized Chef Kit. W/Center Island & Top Of The Line S/S Appliances, Ceasarstone Counters+Full Height Backsplash. French Dr W/O From Liv Rm & Family Rm W/O To Deck. Mstr bedroom W/I Closet, 6 piece Ensuite. All bathrooms w heated flr. Modern Lighting Fixtures & Pot Lights Thru-out. 3 fireplaces, Beautifully finished W/O Basement with Heated Flrs, Rec Rm,Wet Bar, Nanny Rm and 4pcs bathroom. New sprinkler system and Interlock in front & back yard. 22Kw Generator for power back up and whole house surge protector. Walk To Parks, Community Center, Schools,Shops,Transit++ **EXTRAS** High- End Appliances Include: A Paneled Subzero F/F, Wolf 6 Burner Gas Range, Dishwasher, two sets of washers & dryers, Microwave, Oven, 22kw Generator, New sprinkler system, all lighting fixtures & ELF's
About This Property
504 Broadway Avenue, Toronto C11, M4G 2R8
Home Overview
Basic Information
Walk around the neighborhood
504 Broadway Avenue, Toronto C11, M4G 2R8
Shally Shi
Sales Representative, Dolphin Realty Inc
English, Mandarin
Residential ResaleProperty ManagementPre Construction
Mortgage Information
Estimated Payment
$0 Principal and Interest
 Walk Score for 504 Broadway Avenue
Walk Score for 504 Broadway Avenue

Book a Showing
Tour this home with Shally
Frequently Asked Questions
Can't find what you're looking for? Contact our support team for more information.
Check out 100+ listings near this property. Listings updated daily
See the Latest Listings by Cities
1500+ home for sale in Ontario

Looking for Your Perfect Home?
Let us help you find the perfect home that matches your lifestyle
