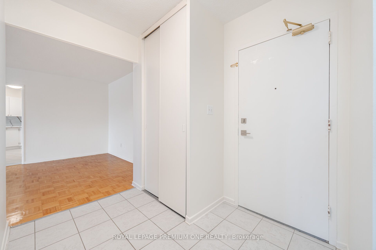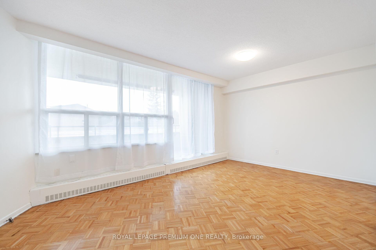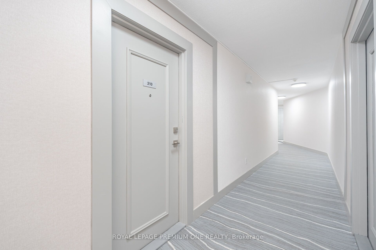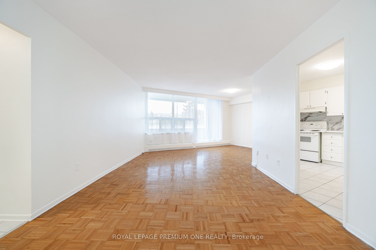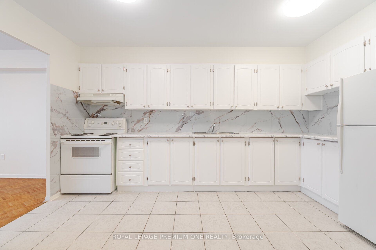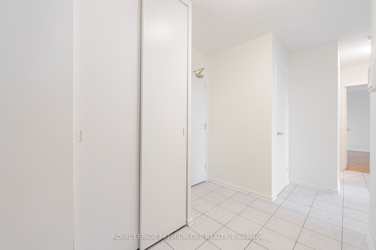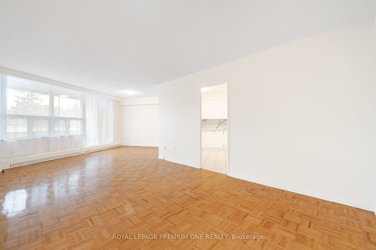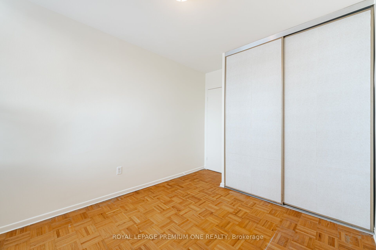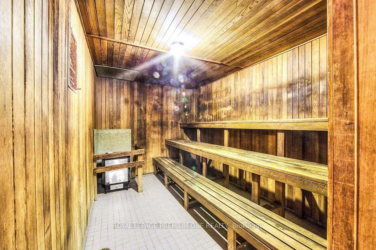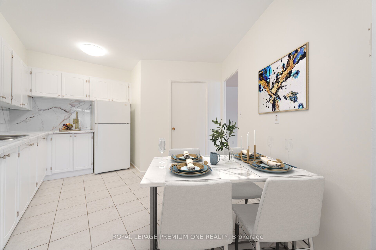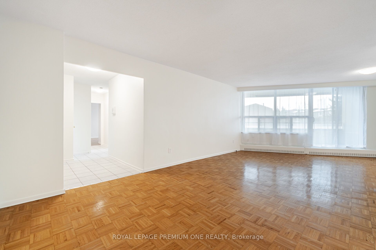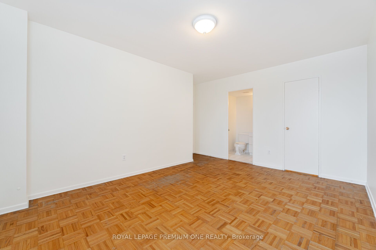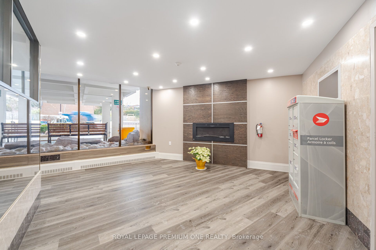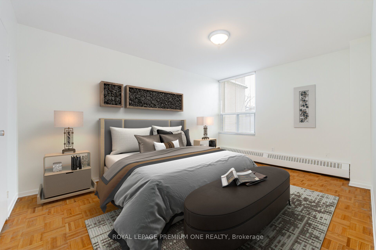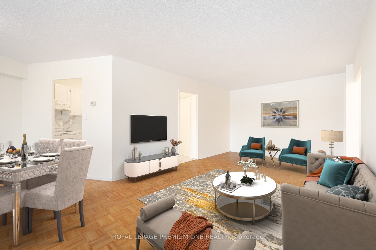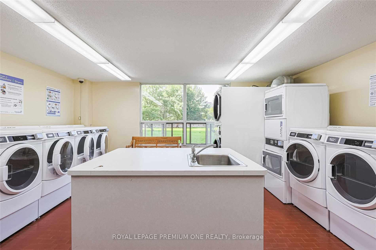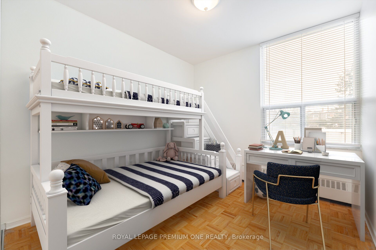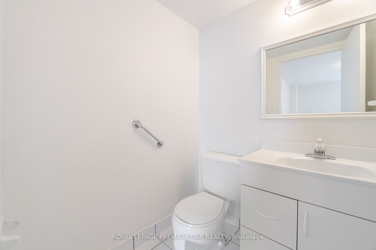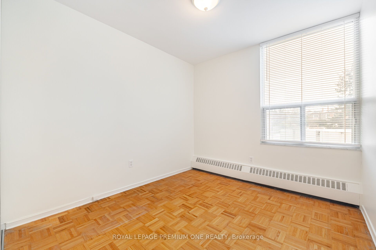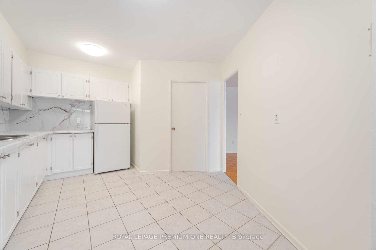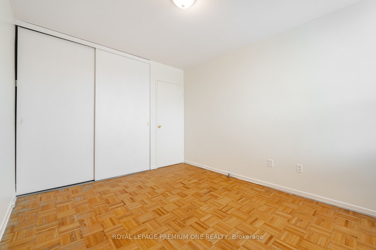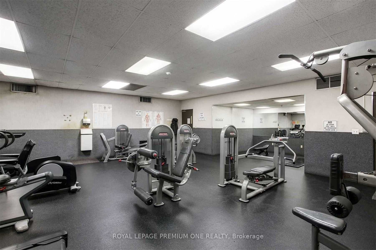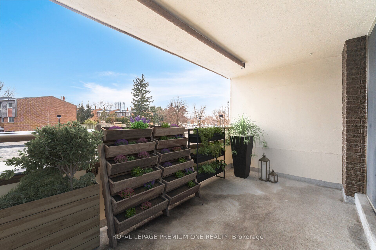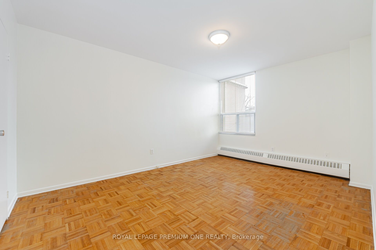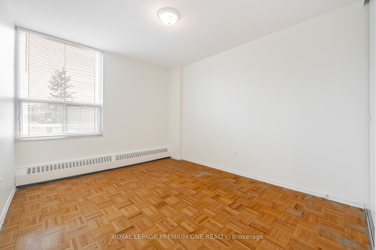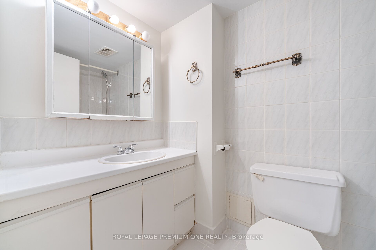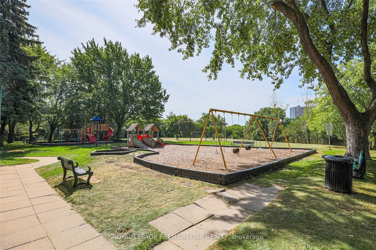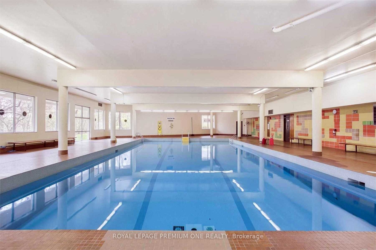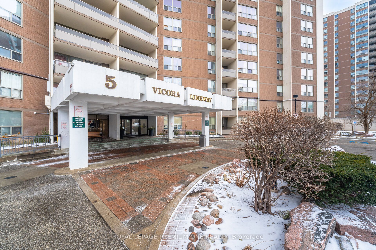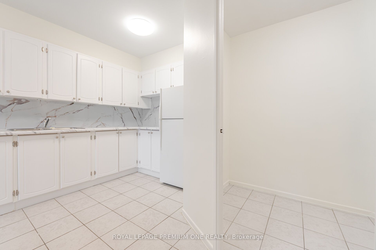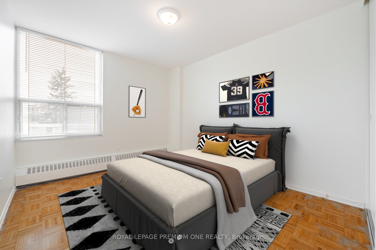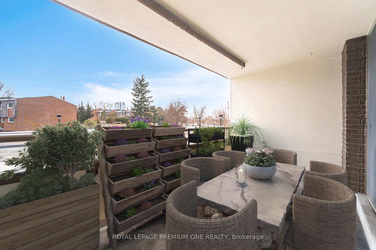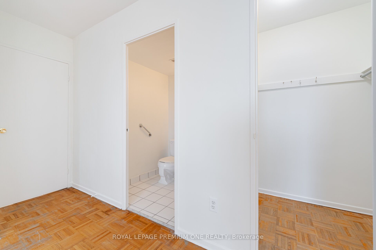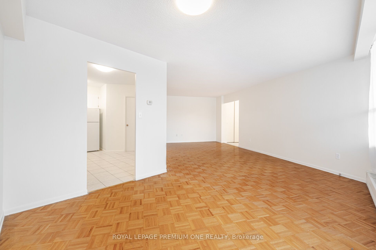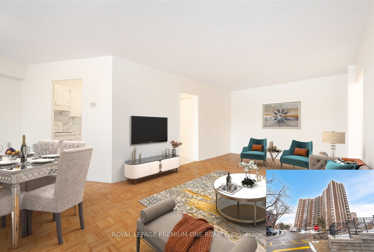
$535,000
Est. Payment
$2,043/mo*
*Based on 20% down, 4% interest, 30-year term
Listed by ROYAL LEPAGE PREMIUM ONE REALTY
Condo Apartment•MLS #C11941796•New
Included in Maintenance Fee:
Heat
Water
Cable TV
Common Elements
Building Insurance
Parking
Hydro
Price comparison with similar homes in Toronto C11
Compared to 16 similar homes
-34.7% Lower↓
Market Avg. of (16 similar homes)
$819,450
Note * Price comparison is based on the similar properties listed in the area and may not be accurate. Consult licences real estate agent for accurate comparison
Room Details
| Room | Features | Level |
|---|---|---|
Kitchen 4.27 × 3.35 m | Eat-in KitchenPantryCeramic Floor | Flat |
Dining Room 3.35 × 2.59 m | ParquetWalk-OutOpen Concept | Flat |
Living Room 6.11 × 3.51 m | ParquetWindow Floor to CeilingOpen Concept | Flat |
Primary Bedroom 4.53 × 3.35 m | ParquetWalk-In Closet(s)2 Pc Ensuite | Flat |
Bedroom 2 3.5 × 2.74 m | ParquetDouble ClosetWindow | Flat |
Bedroom 3 3.5 × 212 m | ParquetDouble ClosetWindow | Flat |
Client Remarks
BEST VALUE! Spacious Family Sized Condo With ALL INCLUSIVE MAINTENACE FEES! This Is Your Chance To Own This Amazing Condo In The Prime Area Of Don Mills And Eglinton East. Largest Floorplan In Building. This Unit Has Been Lovingly Owned By The Same Owners For Over 39 Years! Recently Painted And Updated, This Unit Features An Open Concept Living And Dining Room Area With Walk Out To An Oversized 15ftx7ft Balcony Large Enough For Outdoor Dining. Wall to Wall Windows Provide Plenty Of Natural Light. The Eat In Kitchen Has Been Freshly Painted And Offers Modern White Cabinets With New Countertops and Backsplash And Also Offers A Walk-in Pantry. Two Hallway Closets At The Entry Offer Plenty of Storage Space. The Primary Bedroom Features A 2pc Ensuite And Walk-In Closet. 2 Additional Bedrooms Each With Double Closet Doors Share A 4pc Bathroom. This Unit Comes With Parking And Locker. Close To Schools, Parks, Community Center And A Short Walk To The TTC With Easy Access To DVP, Shops at Don Mills, Costco, and Eglinton Square, as well as cultural landmarks like the Aga Khan Museum and Ismaili Centre **Maintenance Fees Include: Heat, Hydro, Water, Cable TV, Common Areas & Insurance** Fridge, Stove, Air Conditioning Unit (In-Wall). 1 Parking Spot. 1 Locker. All Electrical Light Fixtures. All Existing Window Coverings. Balcony Awning. **EXTRAS** Newly Renovated Common Areas! Bldg Facilities Include Gym, Indoor Pool, Sauna and Locker Rooms. Convenience Store Located On The Ground Level Perfect For Your Daily Needs! Ground Floor Laundry Rm Feaures Many Machines For Your Convenience. Photos Virtually Staged.
About This Property
5 Vicora Linkway N/A, Toronto C11, M3C 1A4
Home Overview
Basic Information
Amenities
Gym
Indoor Pool
Concierge
Walk around the neighborhood
5 Vicora Linkway N/A, Toronto C11, M3C 1A4
Shally Shi
Sales Representative, Dolphin Realty Inc
English, Mandarin
Residential ResaleProperty ManagementPre Construction
Mortgage Information
Estimated Payment
$0 Principal and Interest
 Walk Score for 5 Vicora Linkway N/A
Walk Score for 5 Vicora Linkway N/A

Book a Showing
Tour this home with Shally
Frequently Asked Questions
Can't find what you're looking for? Contact our support team for more information.
Check out 100+ listings near this property. Listings updated daily
See the Latest Listings by Cities
1500+ home for sale in Ontario

Looking for Your Perfect Home?
Let us help you find the perfect home that matches your lifestyle
