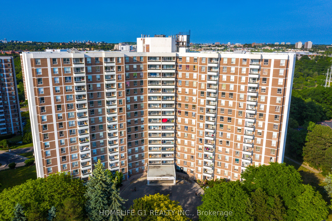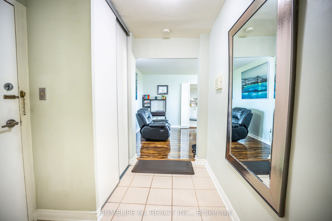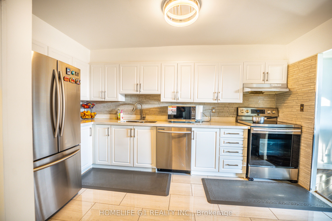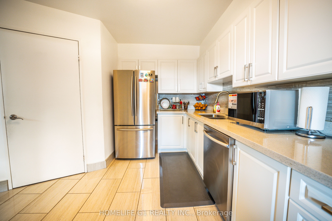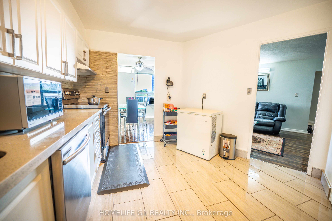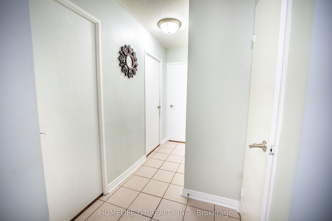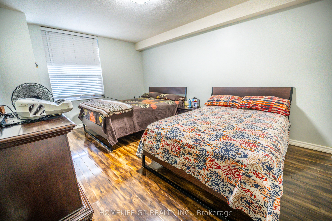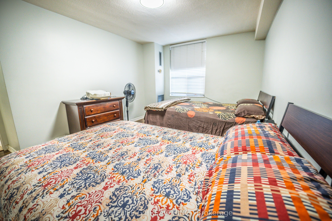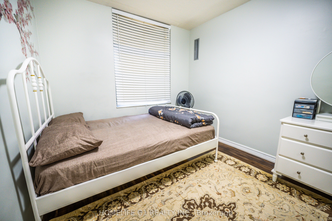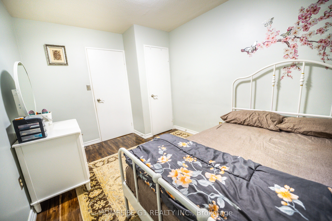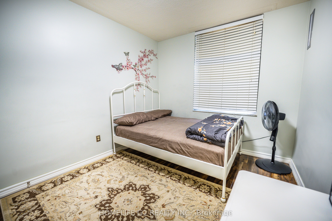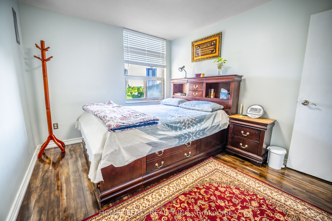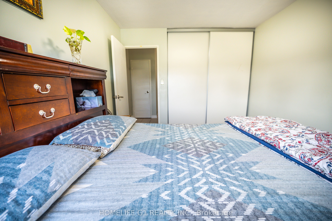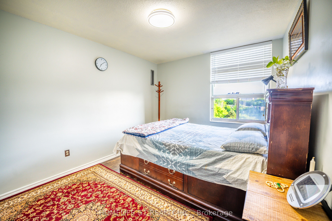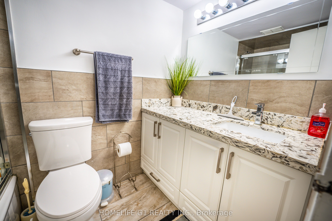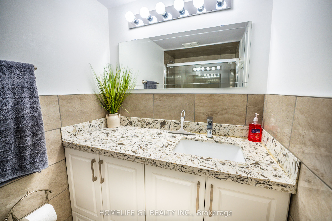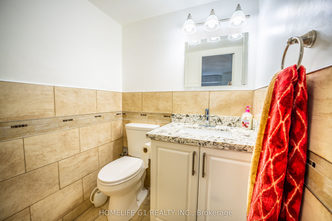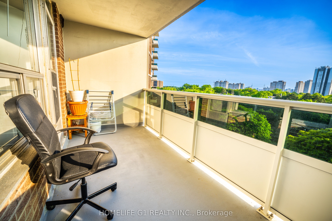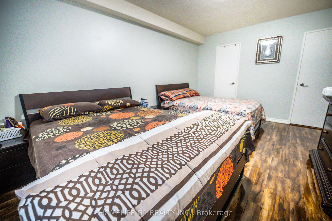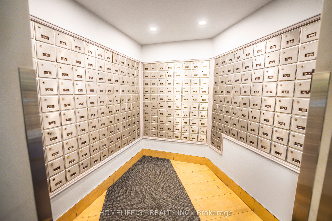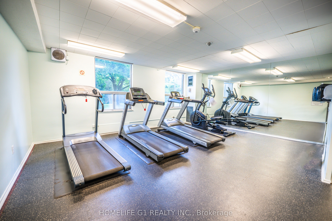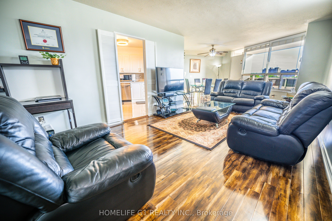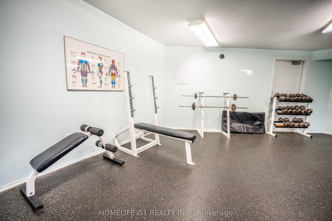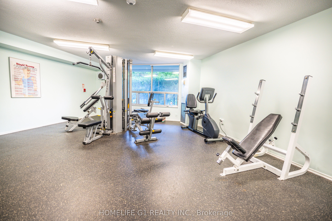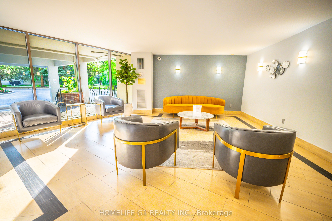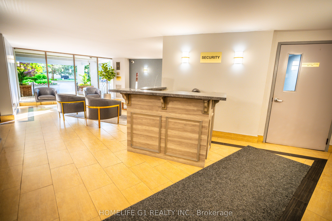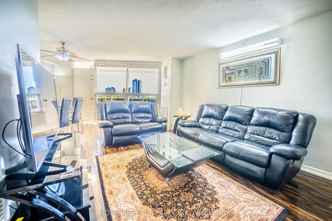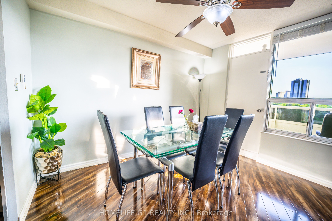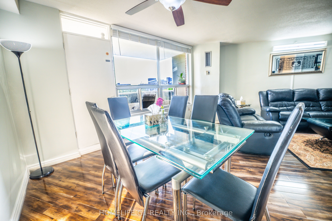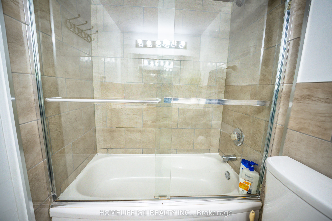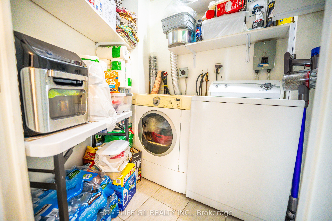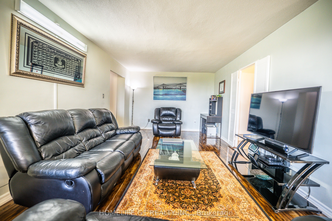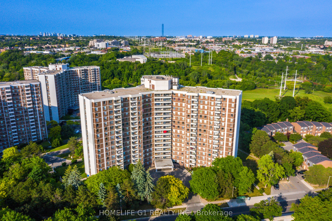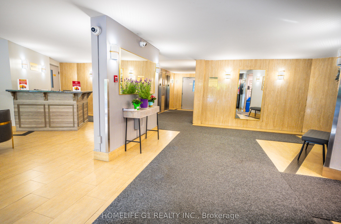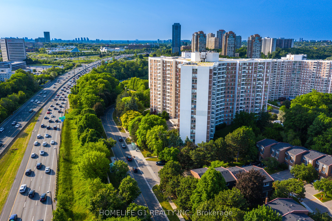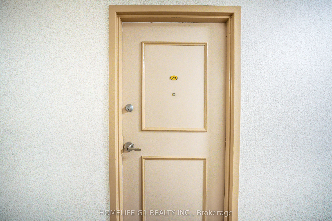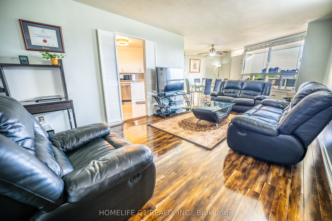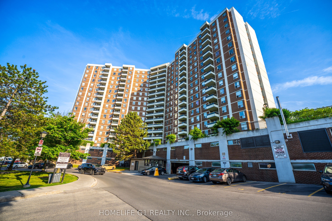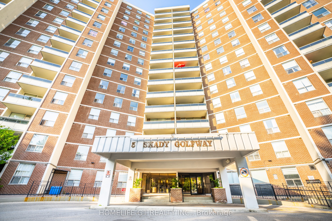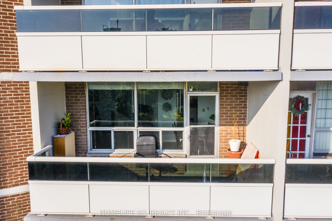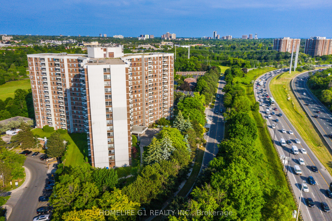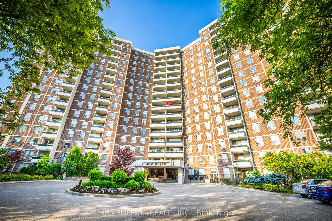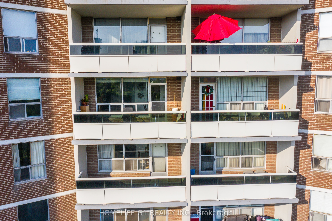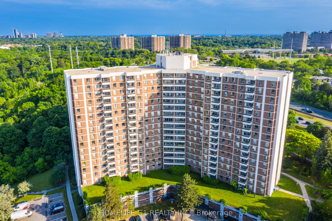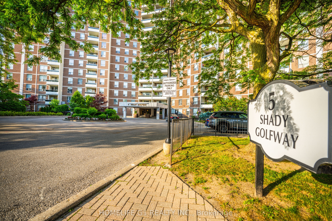
$599,999
Est. Payment
$2,292/mo*
*Based on 20% down, 4% interest, 30-year term
Listed by HOMELIFE G1 REALTY INC.
Condo Apartment•MLS #C12236200•New
Included in Maintenance Fee:
Heat
Hydro
Water
Cable TV
CAC
Common Elements
Parking
Price comparison with similar homes in Toronto C11
Compared to 23 similar homes
-15.0% Lower↓
Market Avg. of (23 similar homes)
$705,543
Note * Price comparison is based on the similar properties listed in the area and may not be accurate. Consult licences real estate agent for accurate comparison
Room Details
| Room | Features | Level |
|---|---|---|
Living Room 6.4 × 3.83 m | Combined w/DiningLaminate | Flat |
Dining Room 3.3 × 2.5 m | Combined w/LivingW/O To Balcony | Flat |
Kitchen 3.35 × 2.75 m | Ceramic FloorB/I Closet | Flat |
Primary Bedroom 4.5 × 3.5 m | Ensuite BathWindowWalk-In Closet(s) | Flat |
Bedroom 2 3.75 × 3.1 m | Large ClosetWindowLaminate | Flat |
Bedroom 3 3.1 × 2.9 m | ClosetWindowLaminate | Flat |
Client Remarks
Exceptional 3BR Residence | Golf Course & CN Tower Views | Turnkey Luxury Command stunning golf course vistas and iconic CN Tower panoramas from your private balcony in this fully renovated, spacious 3-bedroom executive residence. The sleek open-concept layout showcases a modern kitchen with premium solid-surface counters and walk-in pantry, flowing into sun-drenched living areas with rich laminate flooring and direct balcony access. The generous primary suite features a contemporary ensuite, complemented by in-suite laundry and central air conditioning. Enjoy exclusive access to premium amenities including resort-style indoor pool, state-of-the-art fitness center, and sophisticated entertainment spaces. Positioned for ultimate convenience: 60 seconds to Fleming Golf, 120 seconds to DVP/401, and steps to Eglinton LRT. This meticulously crafted property presents a rare opportunity to own a turnkey luxury home with exceptional investment potential.
About This Property
5 Shady Golfway, Toronto C11, M3C 3A5
Home Overview
Basic Information
Amenities
BBQs Allowed
Bike Storage
Concierge
Gym
Party Room/Meeting Room
Visitor Parking
Walk around the neighborhood
5 Shady Golfway, Toronto C11, M3C 3A5
Shally Shi
Sales Representative, Dolphin Realty Inc
English, Mandarin
Residential ResaleProperty ManagementPre Construction
Mortgage Information
Estimated Payment
$0 Principal and Interest
 Walk Score for 5 Shady Golfway
Walk Score for 5 Shady Golfway

Book a Showing
Tour this home with Shally
Frequently Asked Questions
Can't find what you're looking for? Contact our support team for more information.
See the Latest Listings by Cities
1500+ home for sale in Ontario

Looking for Your Perfect Home?
Let us help you find the perfect home that matches your lifestyle
