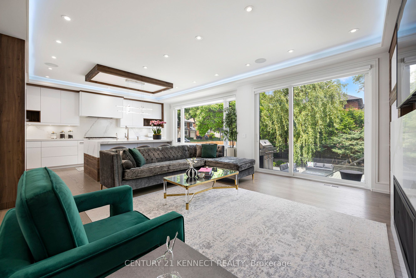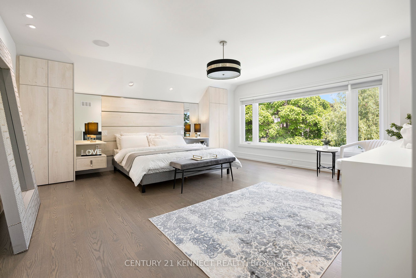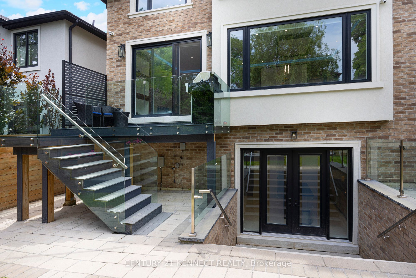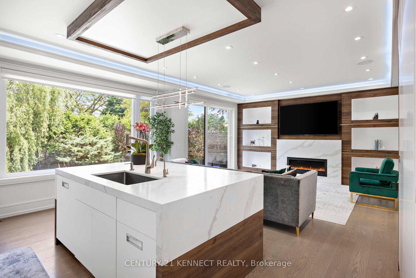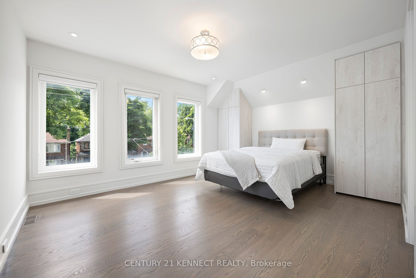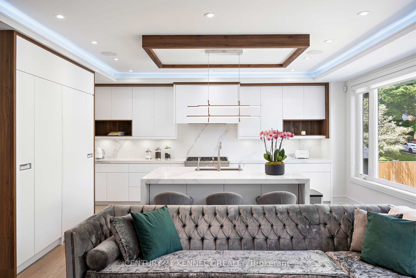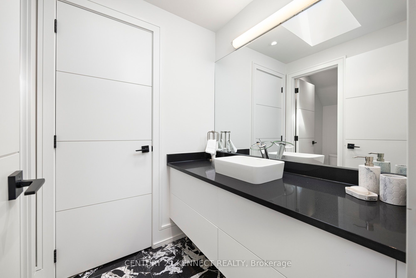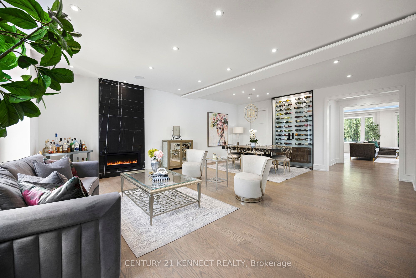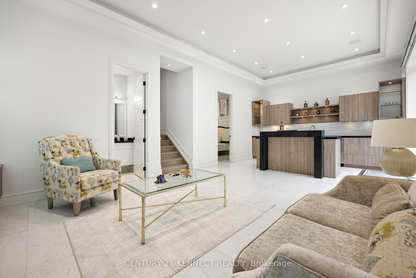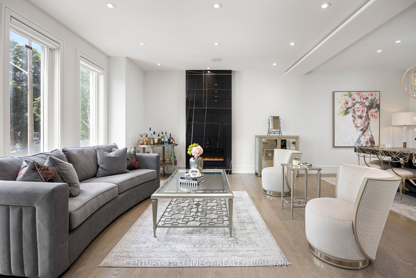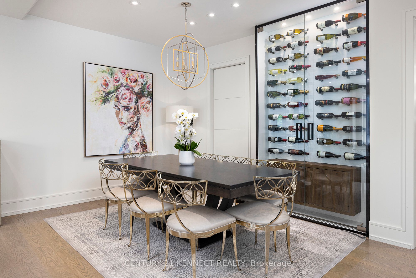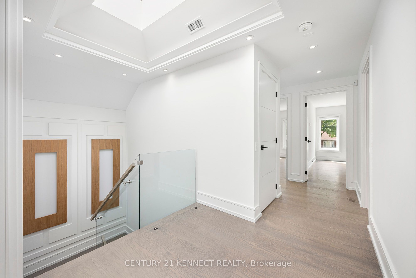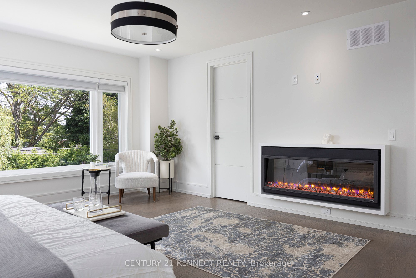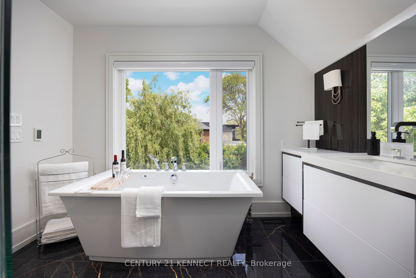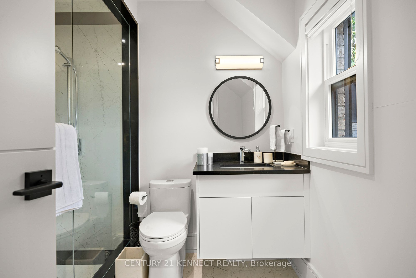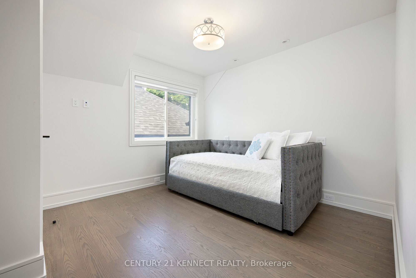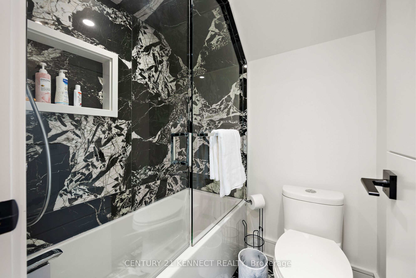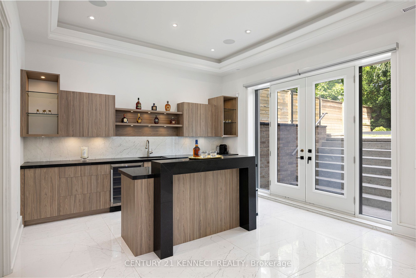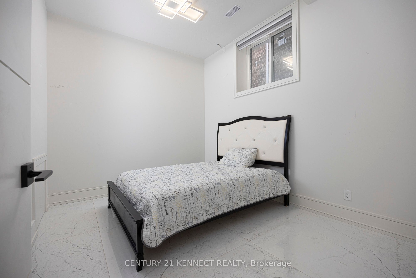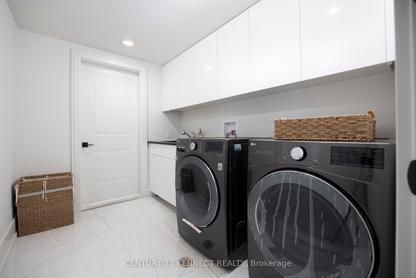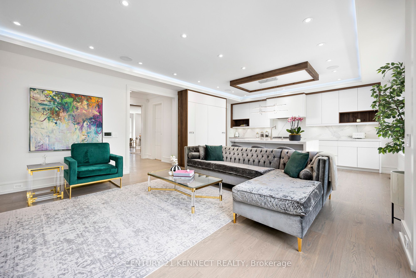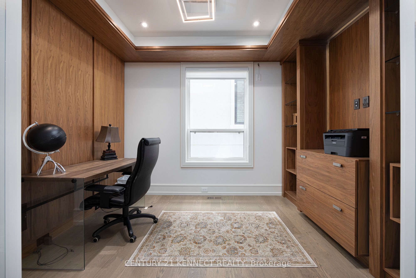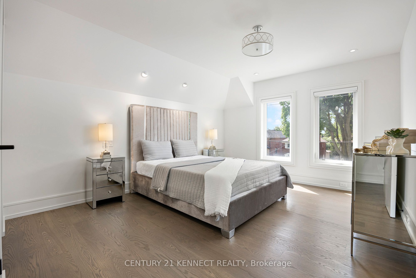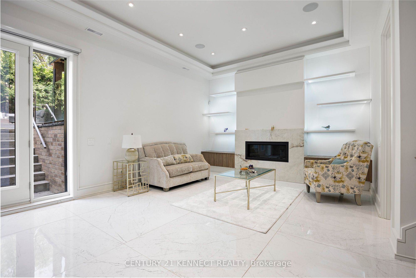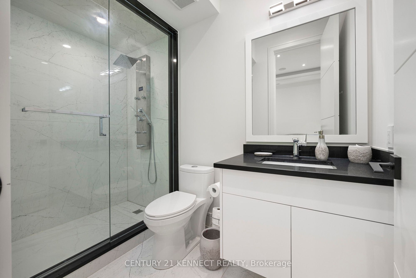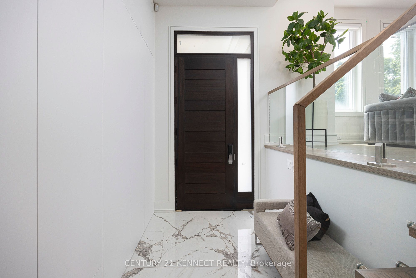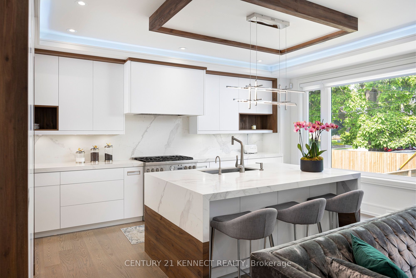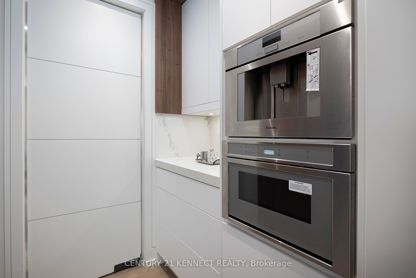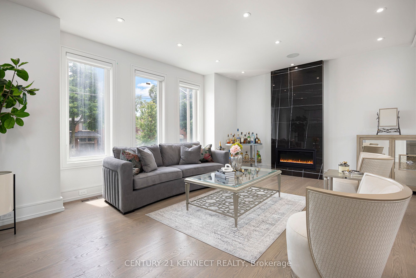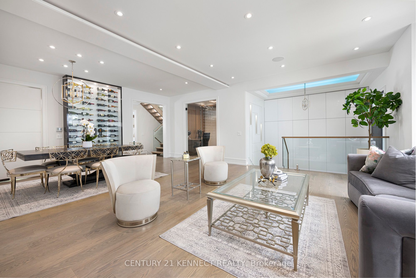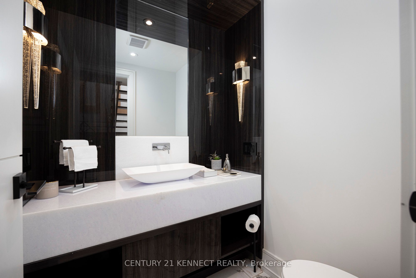
$9,980 /mo
Listed by CENTURY 21 KENNECT REALTY
Detached•MLS #C12203693•New
Room Details
| Room | Features | Level |
|---|---|---|
Living Room 4.17 × 4.47 m | 2 Way FireplaceHeated FloorPot Lights | Main |
Dining Room 4.88 × 4.47 m | Wet BarLarge WindowHardwood Floor | Main |
Kitchen 5.33 × 3 m | Stainless Steel ApplCentre IslandOverlooks Family | Main |
Primary Bedroom 4.78 × 4.65 m | 5 Pc EnsuiteWalk-In Closet(s)Fireplace | Second |
Bedroom 4.57 × 3.17 m | ClosetHardwood FloorWindow | Second |
Bedroom 4.29 × 3.43 m | 3 Pc EnsuiteClosetWindow | Second |
Client Remarks
A Truly Spectacular Home That Checks All The Boxes. Built In 2021, This 4-Bedroom Home Offers Smart-Home Technology set out with remote monitory system, oversize windows to maximize the daylight in, Warm And Contemporary Environment For The Entire Family. Generous Room Sizes, A Chefs Kitchen, Multiple Entertaining Spaces Complete With Built-In Wine Storage And Wet Bars, Upper and Lower Level Laundry, partially heated floor, 4 car easily can fit in driveway.... Attention to details built by a professional and seasoned builder. partially heated floor. District For Northlea PS And Leaside HS.
About This Property
476 Broadway Avenue, Toronto C11, M4G 2R6
Home Overview
Basic Information
Walk around the neighborhood
476 Broadway Avenue, Toronto C11, M4G 2R6
Shally Shi
Sales Representative, Dolphin Realty Inc
English, Mandarin
Residential ResaleProperty ManagementPre Construction
 Walk Score for 476 Broadway Avenue
Walk Score for 476 Broadway Avenue

Book a Showing
Tour this home with Shally
Frequently Asked Questions
Can't find what you're looking for? Contact our support team for more information.
See the Latest Listings by Cities
1500+ home for sale in Ontario

Looking for Your Perfect Home?
Let us help you find the perfect home that matches your lifestyle
