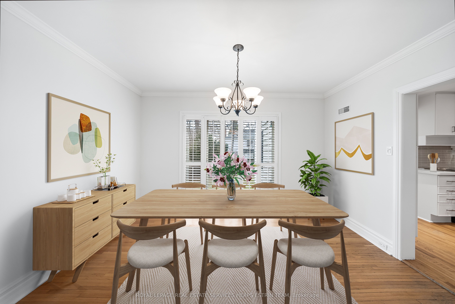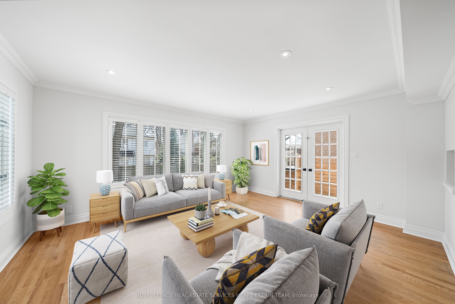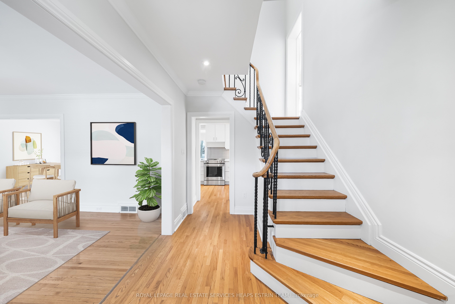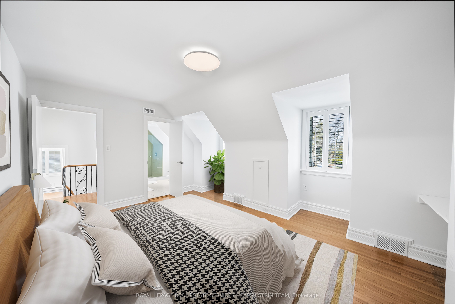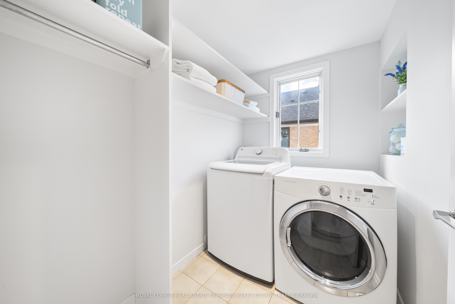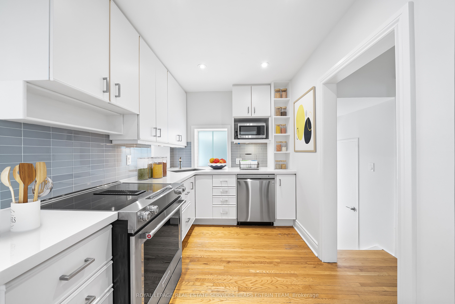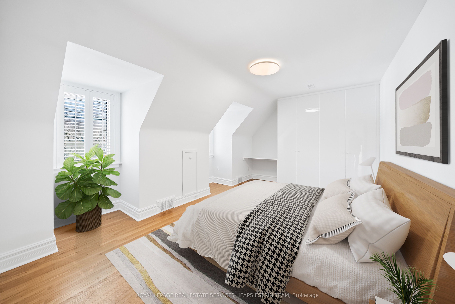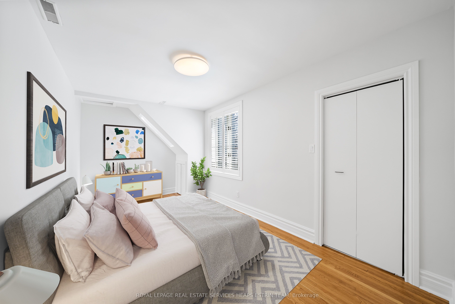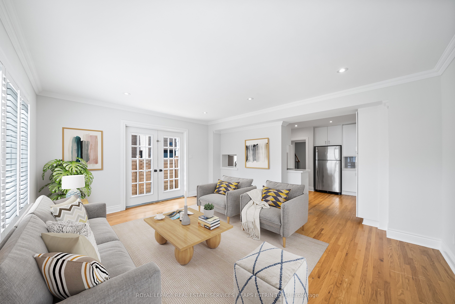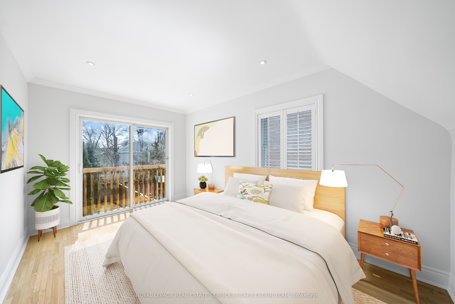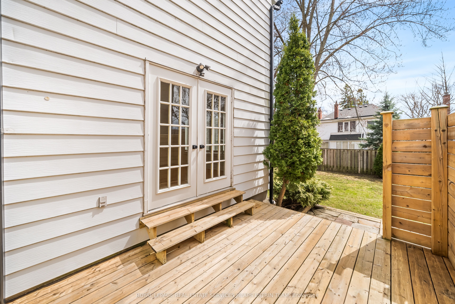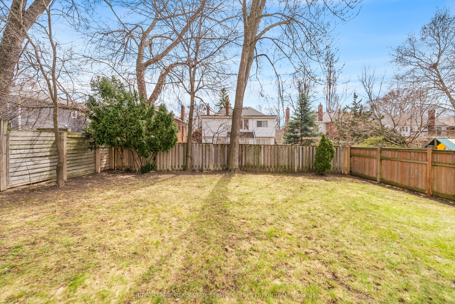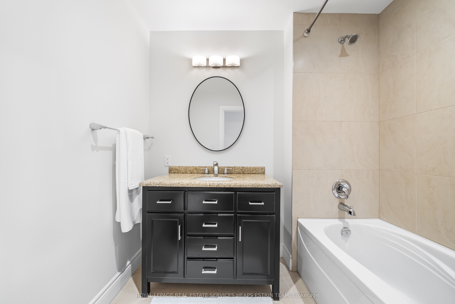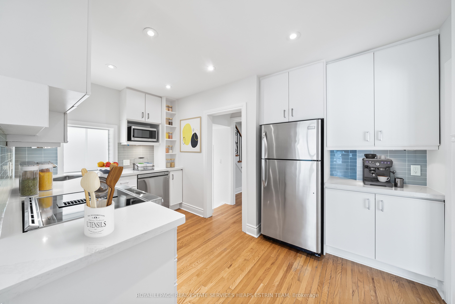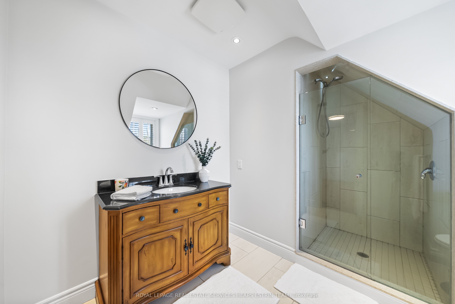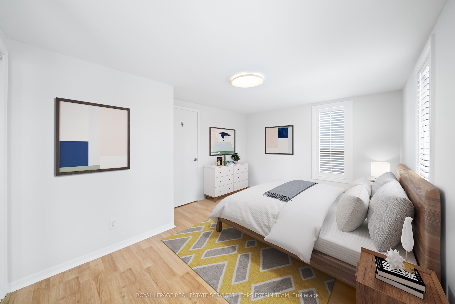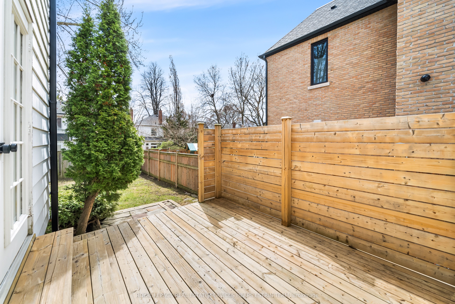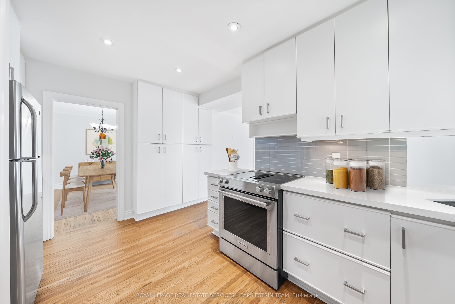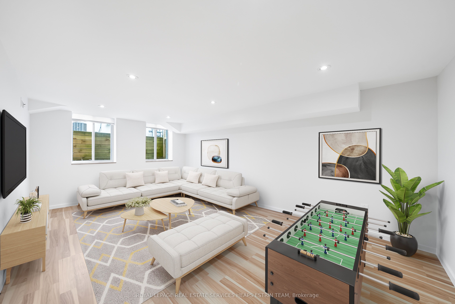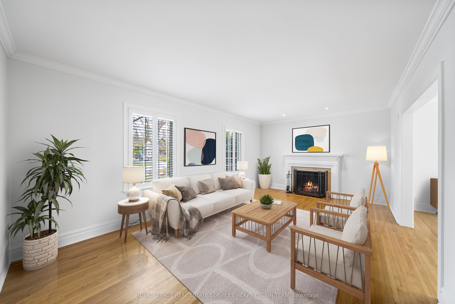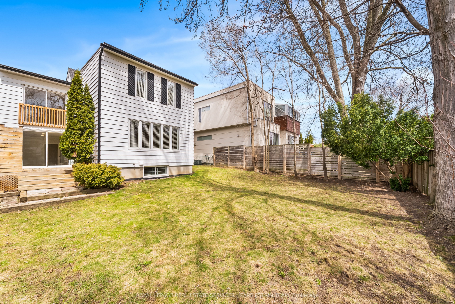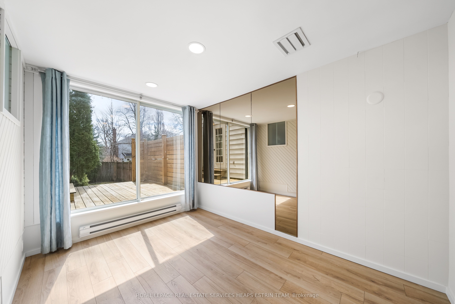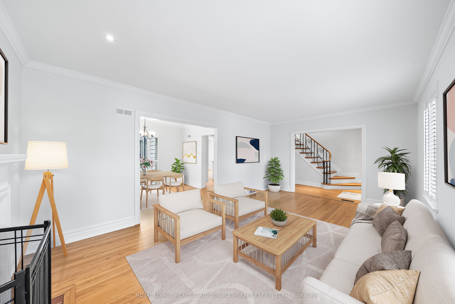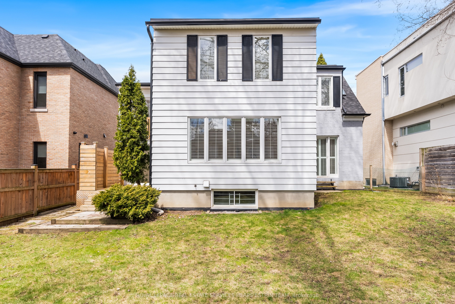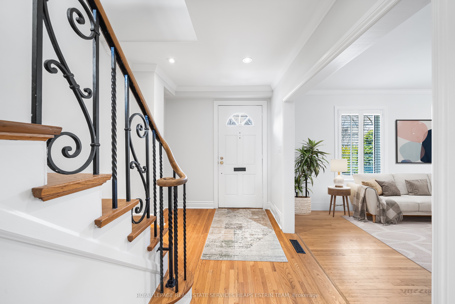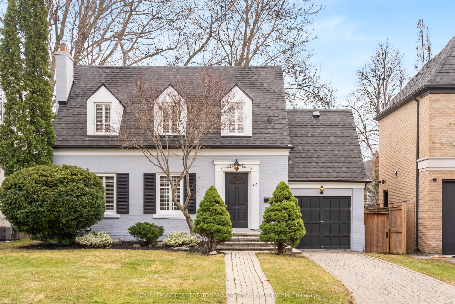
$7,500 /mo
Listed by ROYAL LEPAGE REAL ESTATE SERVICES HEAPS ESTRIN TEAM
Detached•MLS #C12103868•New
Room Details
| Room | Features | Level |
|---|---|---|
Living Room 5.9 × 3.59 m | Hardwood FloorMarble FireplaceOverlooks Frontyard | Main |
Dining Room 3.91 × 3.09 m | Hardwood FloorW/O To YardSliding Doors | Main |
Kitchen 4.3 × 2.25 m | Hardwood FloorOverlooks FamilyPot Lights | Main |
Primary Bedroom 5.94 × 4.99 m | Hardwood Floor4 Pc EnsuiteOverlooks Frontyard | Second |
Bedroom 2 5.02 × 3.06 m | BroadloomDouble ClosetCalifornia Shutters | Second |
Bedroom 3 4.41 × 2.81 m | BroadloomDouble ClosetCalifornia Shutters | Second |
Client Remarks
A Rare Bennington Heights Beauty Ready For A Long-Term Lease! A 2-Storey Detached Home On A 50 X 100 Foot Lot Featuring 4 Bedrooms, 3 Bathrooms & 2-Car Parking. Soak Up The Sun In The Spacious Living Room With Marble Fireplace & Dining Room That Features A Walkout To A Large Private Backyard. A Sparkling White Kitchen With Stainless Steel Appliances Lies Adjacent To The Family Room & Outdoor Deck. Gorgeous Oak Floors Throughout. Convenient 2nd Floor Laundry.
About This Property
443 Heath Street, Toronto C11, M4G 1B6
Home Overview
Basic Information
Walk around the neighborhood
443 Heath Street, Toronto C11, M4G 1B6
Shally Shi
Sales Representative, Dolphin Realty Inc
English, Mandarin
Residential ResaleProperty ManagementPre Construction
 Walk Score for 443 Heath Street
Walk Score for 443 Heath Street

Book a Showing
Tour this home with Shally
Frequently Asked Questions
Can't find what you're looking for? Contact our support team for more information.
See the Latest Listings by Cities
1500+ home for sale in Ontario

Looking for Your Perfect Home?
Let us help you find the perfect home that matches your lifestyle
