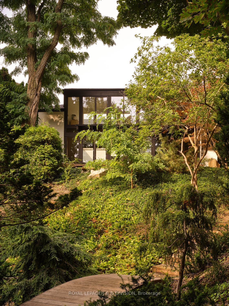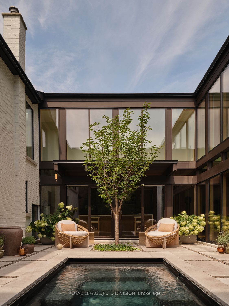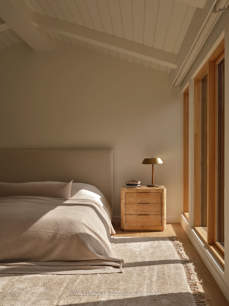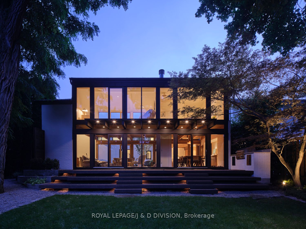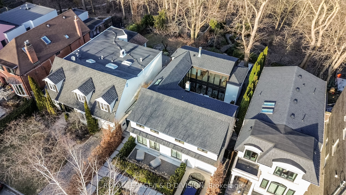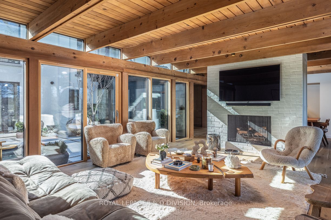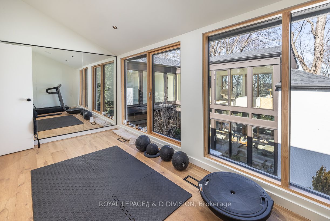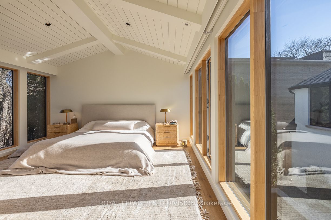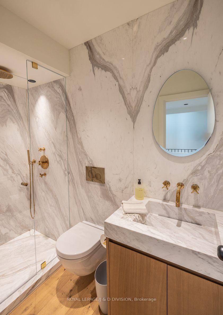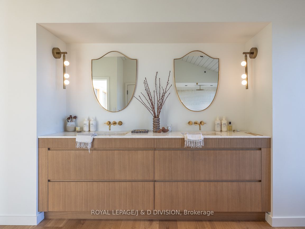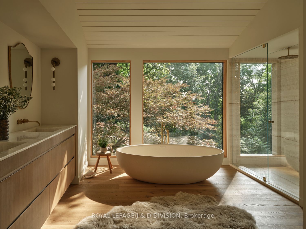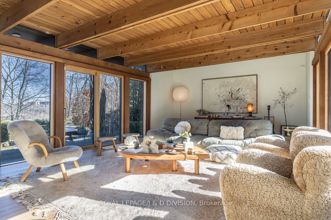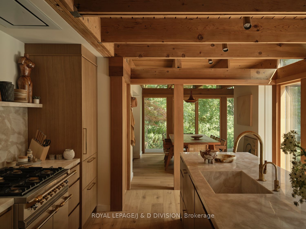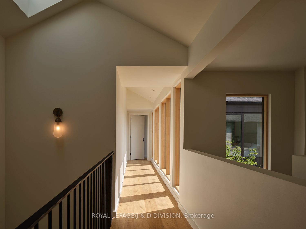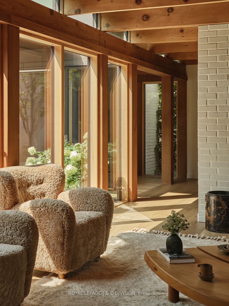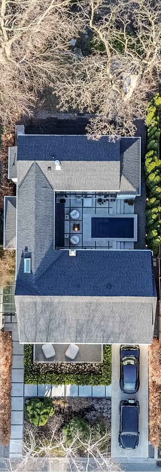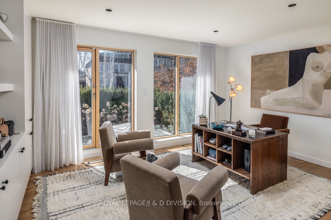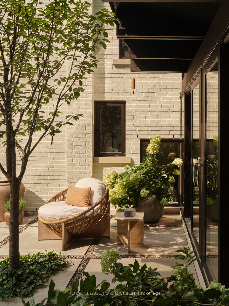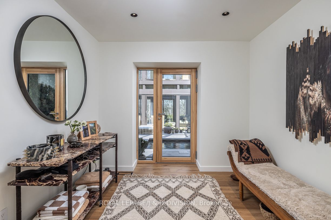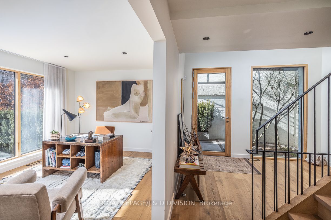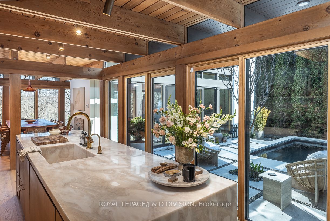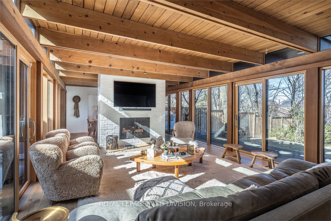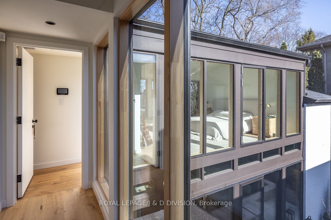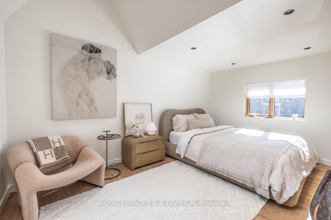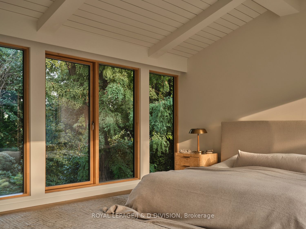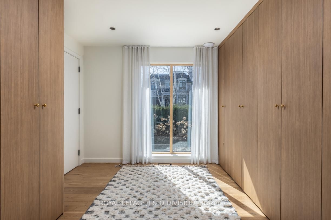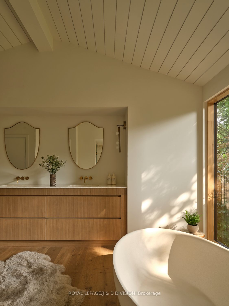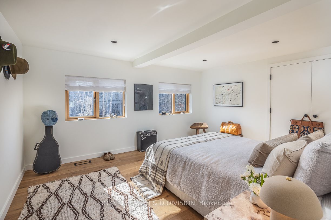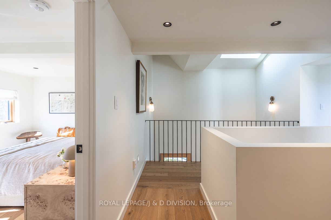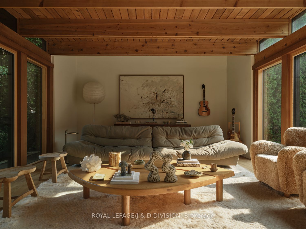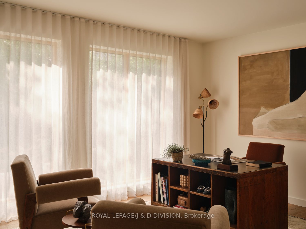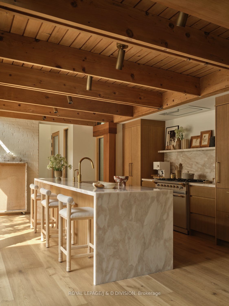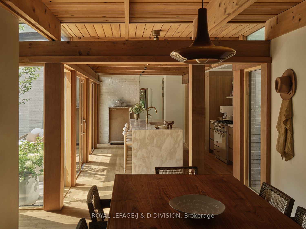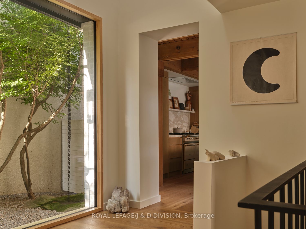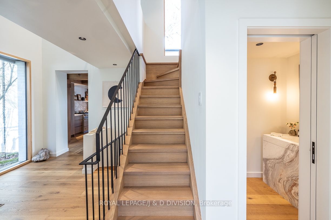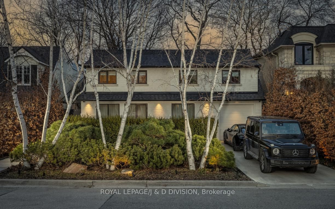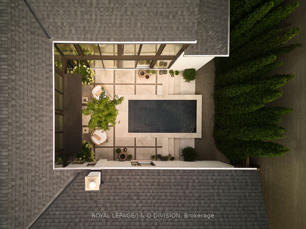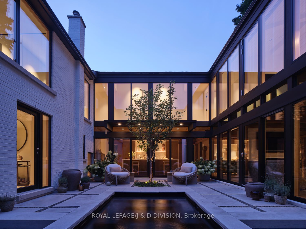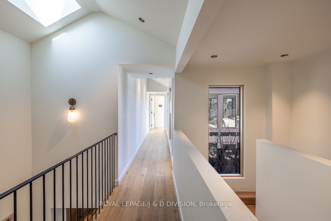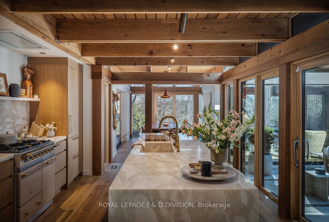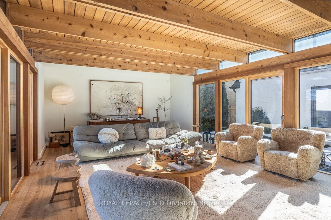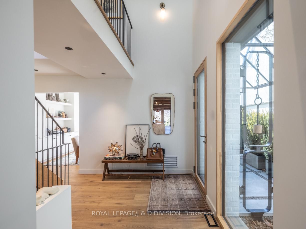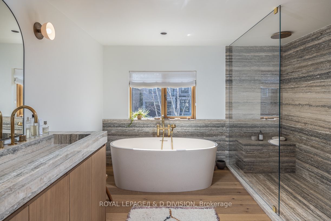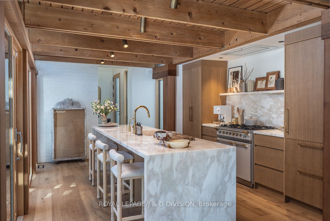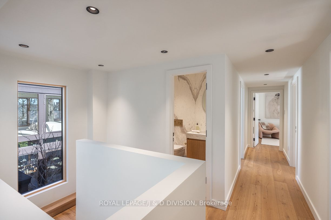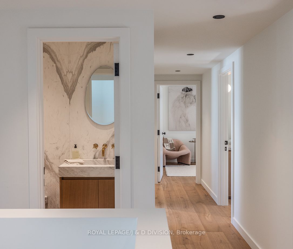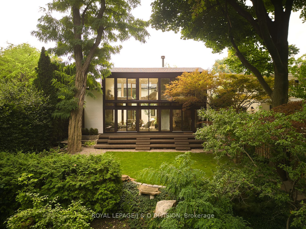
$9,000,000
Est. Payment
$34,374/mo*
*Based on 20% down, 4% interest, 30-year term
Listed by ROYAL LEPAGE/J & D DIVISION
Detached•MLS #C12099631•New
Price comparison with similar homes in Toronto C11
Compared to 1 similar home
132.0% Higher↑
Market Avg. of (1 similar homes)
$3,880,000
Note * Price comparison is based on the similar properties listed in the area and may not be accurate. Consult licences real estate agent for accurate comparison
Room Details
| Room | Features | Level |
|---|---|---|
Bedroom 4 4.43 × 3.32 m | Hardwood FloorVaulted Ceiling(s)Closet | Second |
Kitchen 5.85 × 3.87 m | Centre IslandBreakfast BarW/O To Pool | Main |
Dining Room 4.57 × 3.58 m | Hardwood FloorW/O To SundeckOverlooks Ravine | Main |
Living Room 7.4 × 4.57 m | Gas FireplaceW/O To SundeckW/O To Pool | Main |
Primary Bedroom 6.96 × 4.57 m | Walk-In Closet(s)Vaulted Ceiling(s)5 Pc Ensuite | Second |
Bedroom 2 4.21 × 3.34 m | Hardwood FloorOverlooks GardenDouble Closet | Second |
Client Remarks
Nestled into the trees, this spectacular Rosedale home has been totally reimagined and redesigned, creating a home quite unique for Toronto. The ravine lot is an expansive 50x127.66 lot with additional green space at the rear, backing onto the abandoned rail line that leads to the Evergreen Brickworks. Incredible four seasons living, watching the wildlife outside your windows; truly an oasis in the city. As seen right now in Elle Decor UK, will be featured in Architectural Digest, and the Local Project in upcoming issues. Every ounce of the home showcases the best in materials and craftsmanship; a total renovation of this L shaped mid century modern home was undertaken, including new triple glazed windows, doors, and skylights, new roof, new heating and cooling systems with in-floor heating throughout the house in addition to forced air heating and cooling. An expansive glycol heating system for winter for the driveway, front pathway, side pathway, and entire inner courtyard surrounding the beautiful year-round Gunite pool and whirlpool. Limestone (sourced from Kentucky) pool deck, specimen trees create incredible privacy, an outdoor kitchen has been built on the expansive Ipe deck at the rear of the property from which to watch the seasons change. The best materials have been curated for the kitchen and washrooms; onyx, rare marbles, and designer finishes. The kitchen offers top of the line appliances, designed with a chef in mind. The whole house has been insulated and waterproofed with a new weeping tile system, sump pump, and backflow preventer. New Moncer oak hardwood floors have been installed throughout, and new light fixtures have been carefully chosen. The all new Creston system, audiovisual and components, offers the latest in smart home technology. This is an exquisite and rare offering, a calm retreat in our vibrant and busy city. Walk to Summerhill Market and shops, walk to area schools (Bennington Heights, Bessborough Drive Leaside HS, Branksome Hall).
About This Property
43 Douglas Crescent, Toronto C11, M4W 2E6
Home Overview
Basic Information
Walk around the neighborhood
43 Douglas Crescent, Toronto C11, M4W 2E6
Shally Shi
Sales Representative, Dolphin Realty Inc
English, Mandarin
Residential ResaleProperty ManagementPre Construction
Mortgage Information
Estimated Payment
$0 Principal and Interest
 Walk Score for 43 Douglas Crescent
Walk Score for 43 Douglas Crescent

Book a Showing
Tour this home with Shally
Frequently Asked Questions
Can't find what you're looking for? Contact our support team for more information.
See the Latest Listings by Cities
1500+ home for sale in Ontario

Looking for Your Perfect Home?
Let us help you find the perfect home that matches your lifestyle
