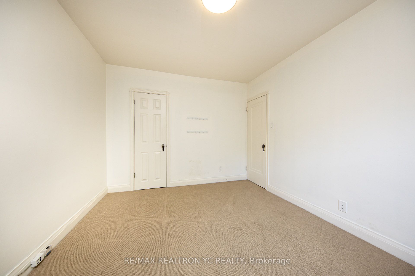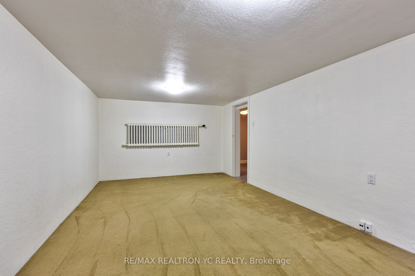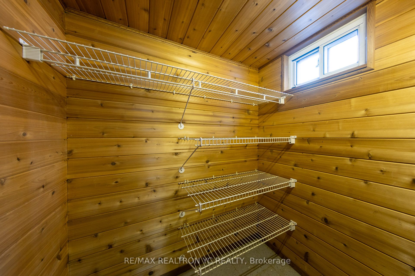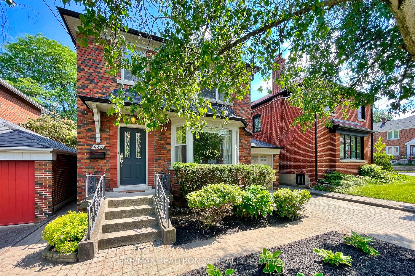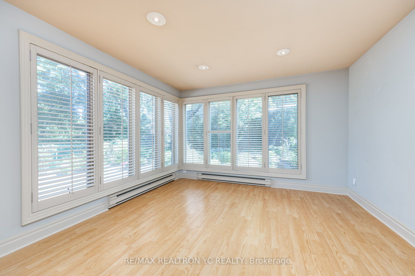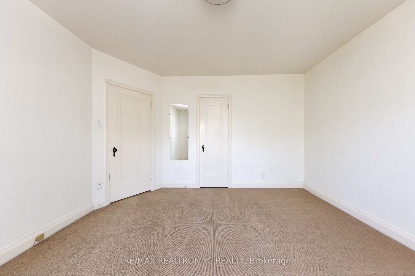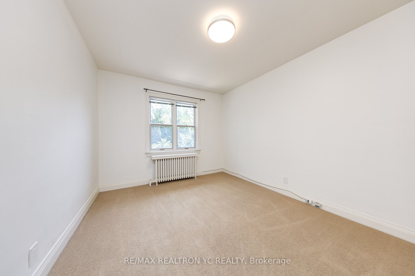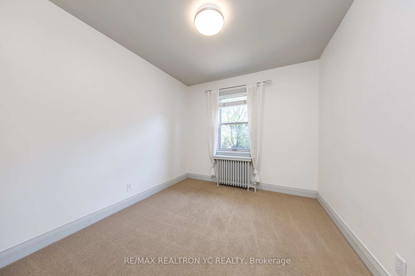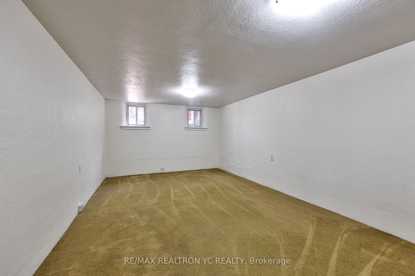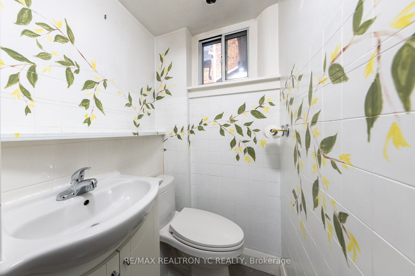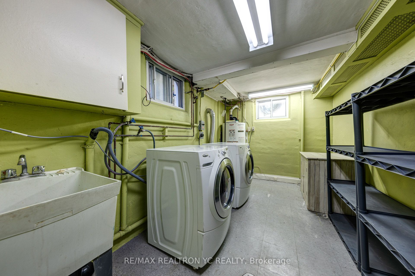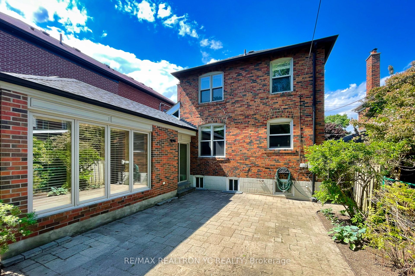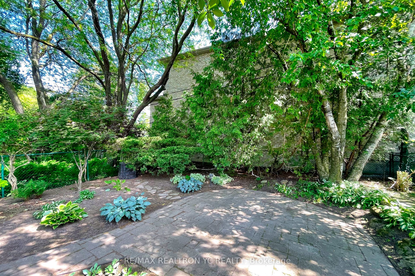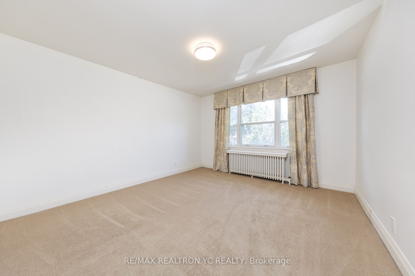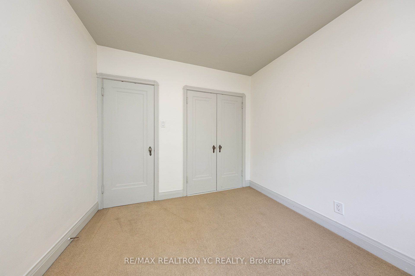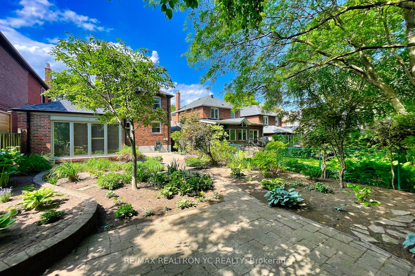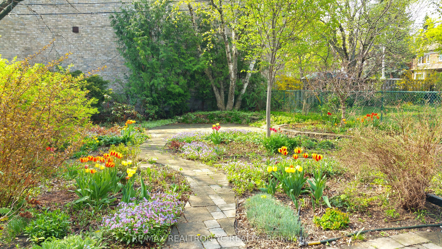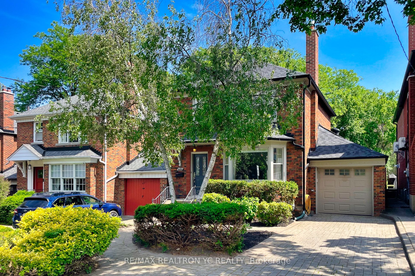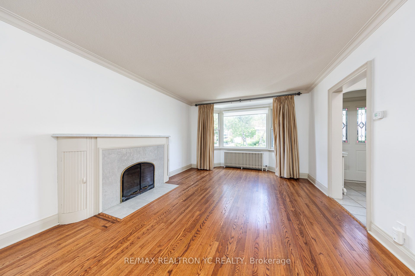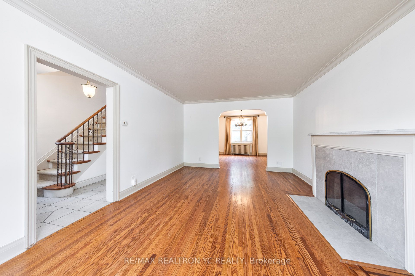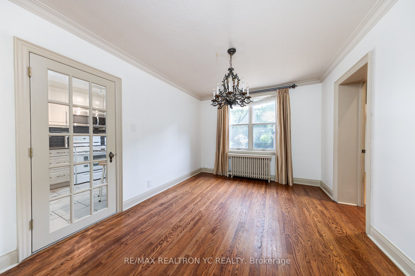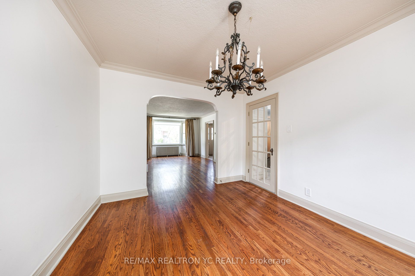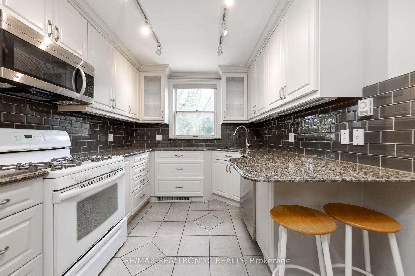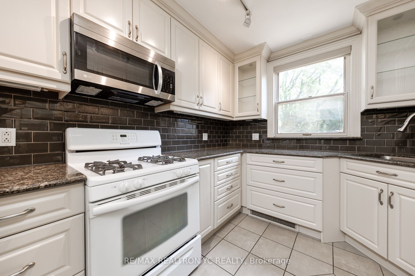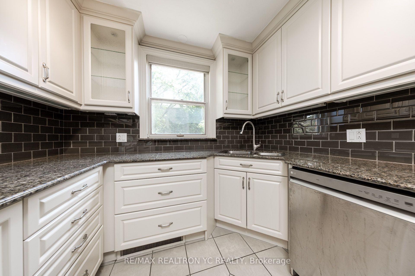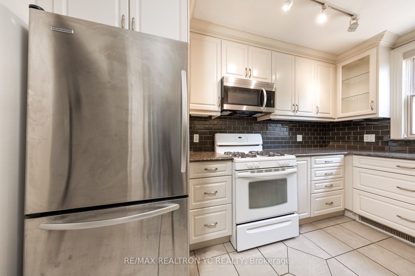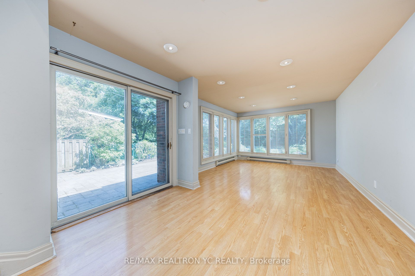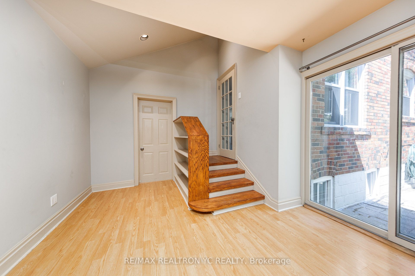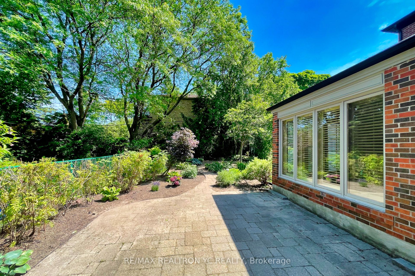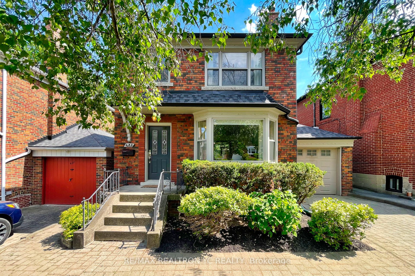
$5,800 /mo
Listed by RE/MAX REALTRON YC REALTY
Detached•MLS #C12161585•New
Room Details
| Room | Features | Level |
|---|---|---|
Primary Bedroom 4.08 × 3.74 m | BroadloomPicture WindowCloset | Second |
Bedroom 2 4.08 × 3.07 m | BroadloomOverlooks BackyardCloset | Second |
Bedroom 3 3.2 × 2.82 m | BroadloomOverlooks BackyardDouble Closet | Second |
Bedroom 4 6.13 × 3.34 m | BroadloomLarge Window | Basement |
Living Room 5.67 × 3.82 m | Hardwood FloorBay Window | Main |
Dining Room 3.74 × 3.17 m | Hardwood FloorFormal RmCrown Moulding | Main |
Client Remarks
Beautiful Detached Family Home In Prestigious Northlea Elementary Middle School & Leaside High School District. Spacious House W/ Great Layout W/ Very Spacious Family Room Walking Out To A Gorgeous Backyard Perfect For Daily Escape, Ready To BBQ (Gas Hook-Up). Whirlpool Bathtub, Heated Bathroom Floor. Finished Basement W/ Separate Side Entrance. Indoor Garage Access Via Very Spacious Family Room. Total 3 Car Parking Including Driveway. Walking Distance To Whole Foods, Metro, Soon-To-Come LRT Station, Parks, Famous Restaurants And Numerous Retails. May Be Open To Longer Term Lease.
About This Property
425 Broadway Avenue, Toronto C11, M4G 2R3
Home Overview
Basic Information
Walk around the neighborhood
425 Broadway Avenue, Toronto C11, M4G 2R3
Shally Shi
Sales Representative, Dolphin Realty Inc
English, Mandarin
Residential ResaleProperty ManagementPre Construction
 Walk Score for 425 Broadway Avenue
Walk Score for 425 Broadway Avenue

Book a Showing
Tour this home with Shally
Frequently Asked Questions
Can't find what you're looking for? Contact our support team for more information.
See the Latest Listings by Cities
1500+ home for sale in Ontario

Looking for Your Perfect Home?
Let us help you find the perfect home that matches your lifestyle
