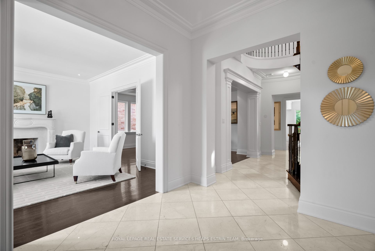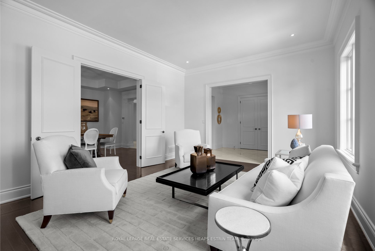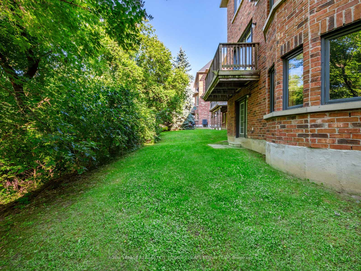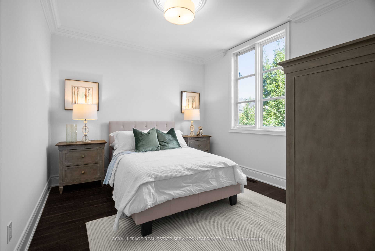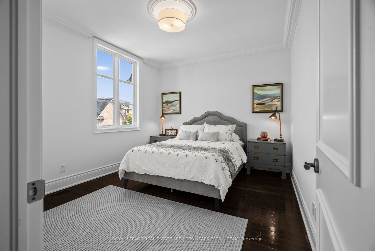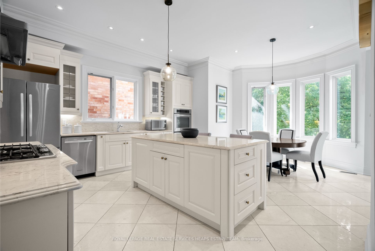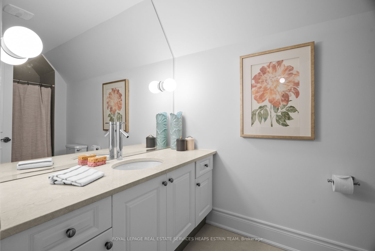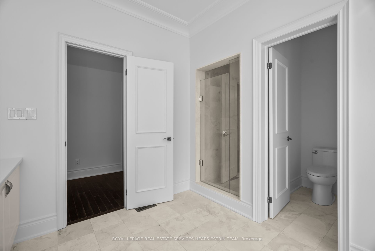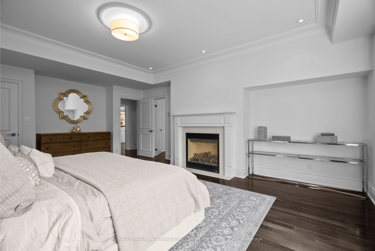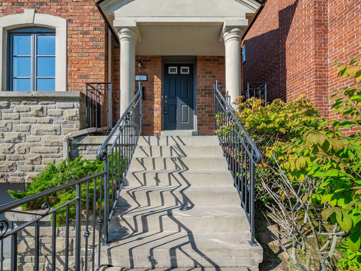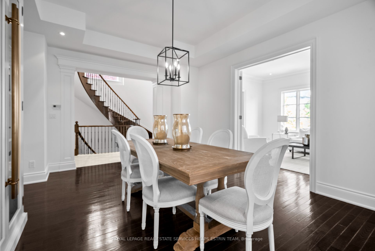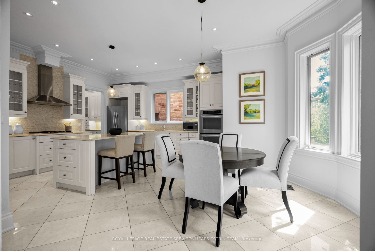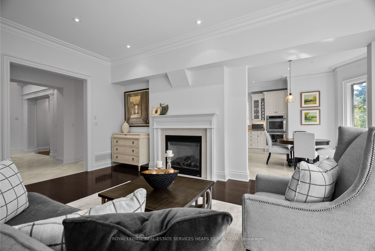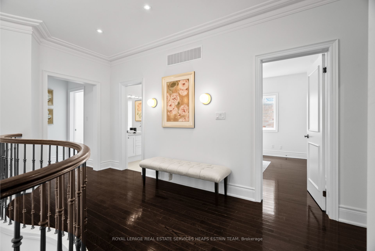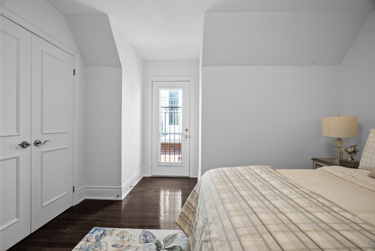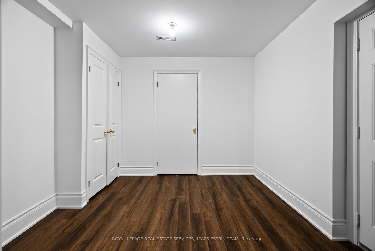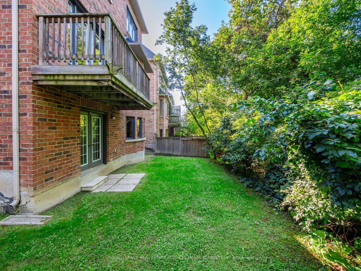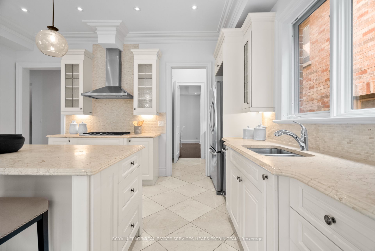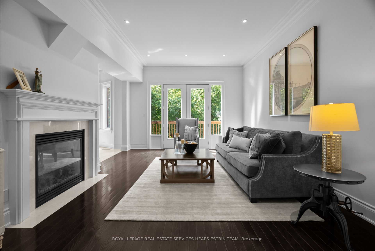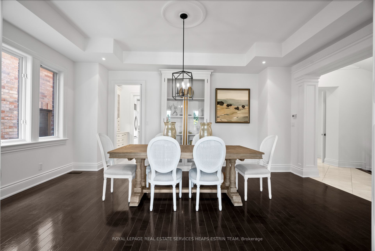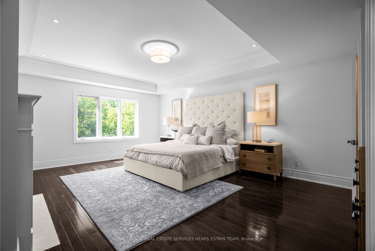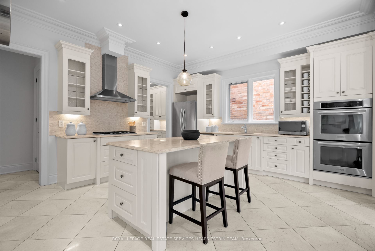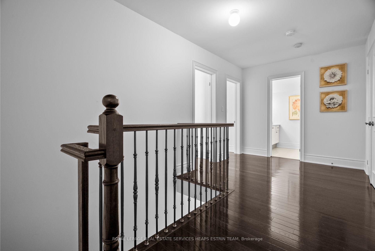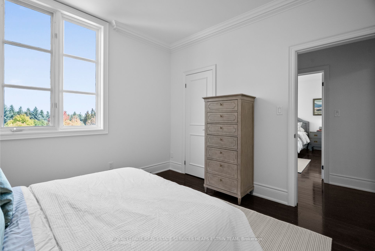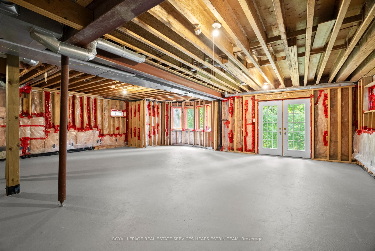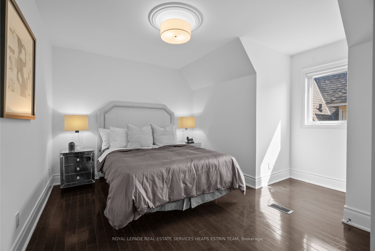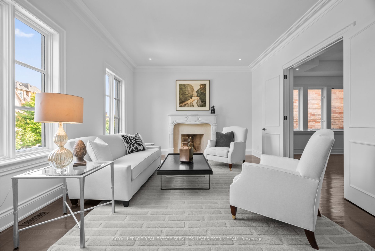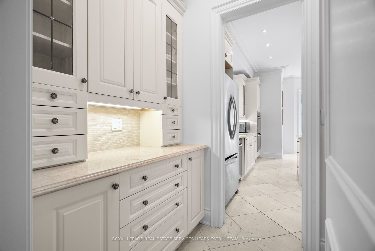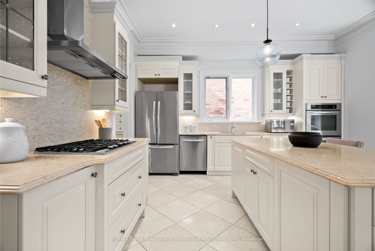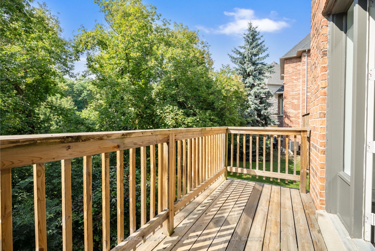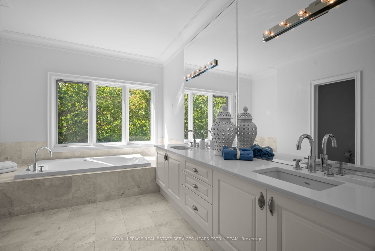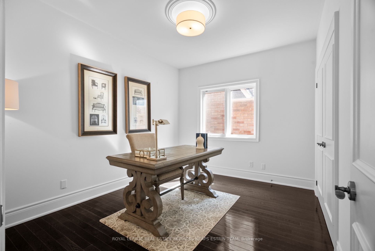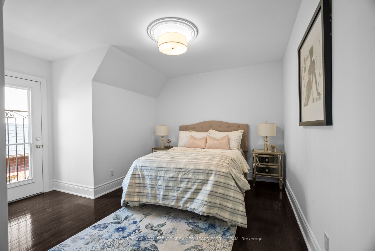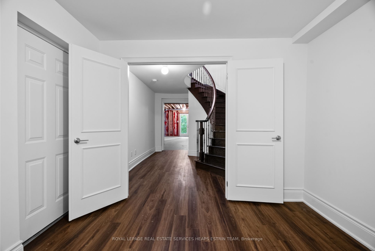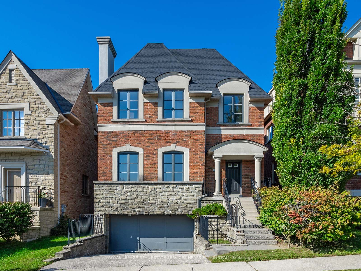
$3,350,000
Est. Payment
$12,795/mo*
*Based on 20% down, 4% interest, 30-year term
Listed by ROYAL LEPAGE REAL ESTATE SERVICES HEAPS ESTRIN TEAM
Detached•MLS #C11969315•New
Room Details
| Room | Features | Level |
|---|---|---|
Living Room 5.56 × 4.19 m | Hardwood FloorFireplaceOverlooks Dining | Main |
Dining Room 5.56 × 4.24 m | Hardwood FloorCrown MouldingOverlooks Living | Main |
Kitchen 6.35 × 4.98 m | Stone FloorCentre IslandStainless Steel Appl | Main |
Primary Bedroom 6.27 × 4.7 m | Hardwood Floor5 Pc EnsuiteWalk-In Closet(s) | Second |
Bedroom 2 3.78 × 3.05 m | Hardwood FloorOverlooks FrontyardCloset | Second |
Bedroom 3 4.01 × 3.43 m | Hardwood FloorOverlooks FrontyardCloset | Second |
Client Remarks
Welcome to 42 True Davidson, a captivating 6-bedroom residence nestled within the highly sought-after community of Governors Bridge. Upon entering, you'll be greeted by a seamless blend of classic elegance and modern sophistication. Soaring ceilings, sleek hardwood floors, and crown molding create an atmosphere of openness and airiness. The home boasts 6 generously sized bedrooms, providing ample space for everyone, along with four bathrooms to ensure effortless mornings. The master retreat is a haven of indulgence, complete with an opulent ensuite and two expansive walk-in closets perfect for any wardrobe. The heart of the home is the stunning great room with a wooden fireplace, an ideal space for creating lasting memories with loved ones. Through double doors, the dining room connects seamlessly to the kitchen through the servery, creating an ideal flow for entertaining. The chef-inspired eat-in kitchen is a true culinary dream and ties into the family room with an expansive deck that seamlessly extends your entertaining area. The lower level awaits your personal touch - envision a state-of-the-art home gym, a private theatre, or a vibrant playroom. Additional features include a spacious mudroom designed to keep clutter at bay, and a recreation room perfect for play or relaxation. At 42 True Davidson, experience the perfect fusion of luxury living, natural beauty, and a prime location.
About This Property
42 True Davidson Drive, Toronto C11, M4W 3X5
Home Overview
Basic Information
Walk around the neighborhood
42 True Davidson Drive, Toronto C11, M4W 3X5
Shally Shi
Sales Representative, Dolphin Realty Inc
English, Mandarin
Residential ResaleProperty ManagementPre Construction
Mortgage Information
Estimated Payment
$0 Principal and Interest
 Walk Score for 42 True Davidson Drive
Walk Score for 42 True Davidson Drive

Book a Showing
Tour this home with Shally
Frequently Asked Questions
Can't find what you're looking for? Contact our support team for more information.
Check out 100+ listings near this property. Listings updated daily
See the Latest Listings by Cities
1500+ home for sale in Ontario

Looking for Your Perfect Home?
Let us help you find the perfect home that matches your lifestyle
