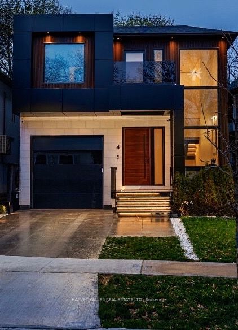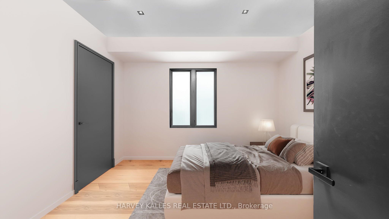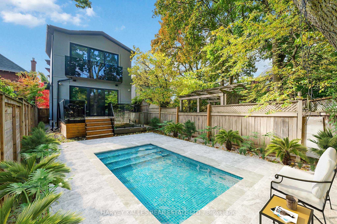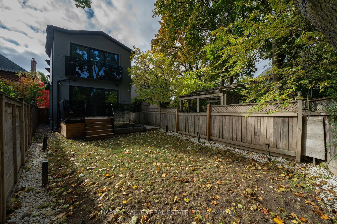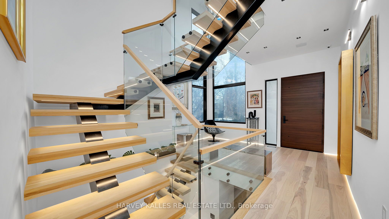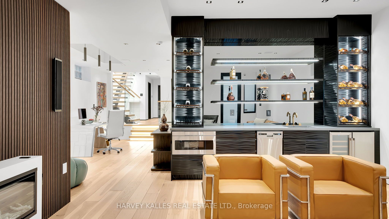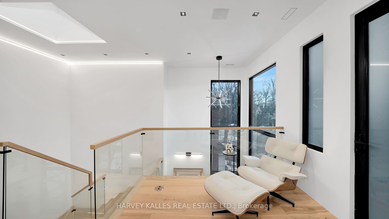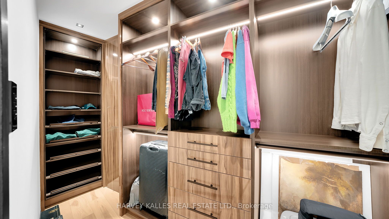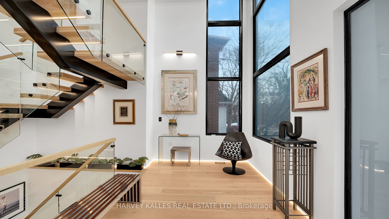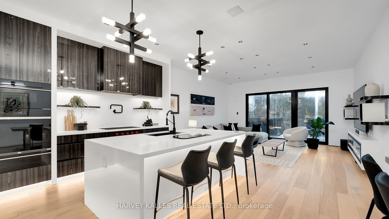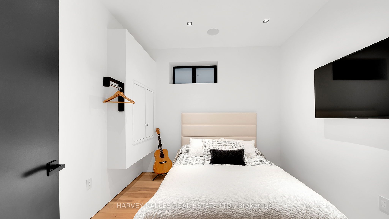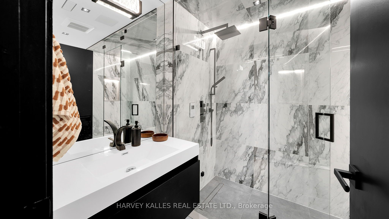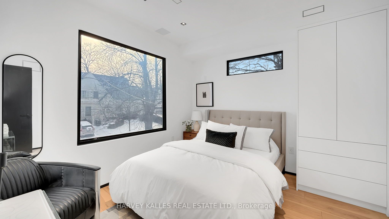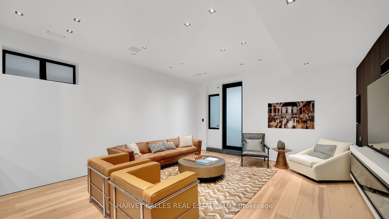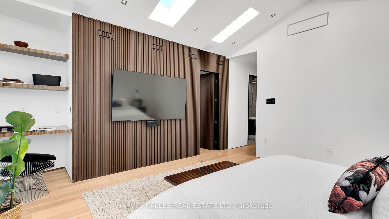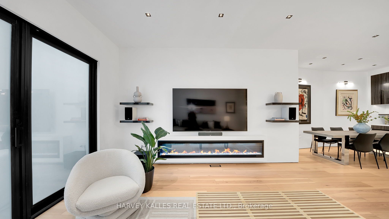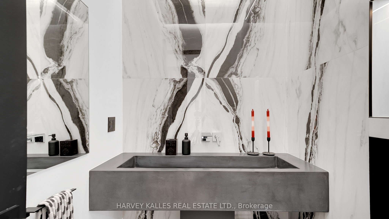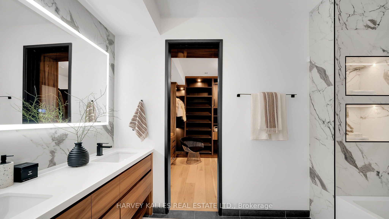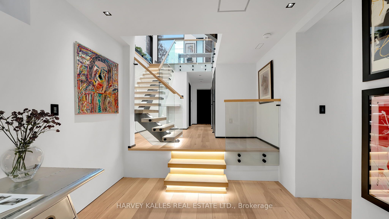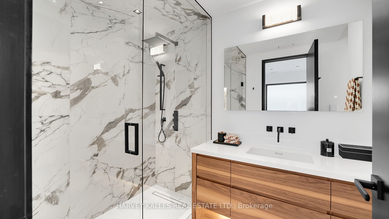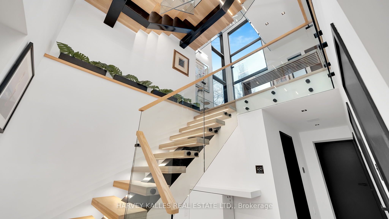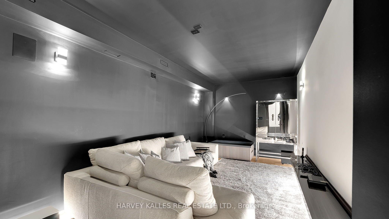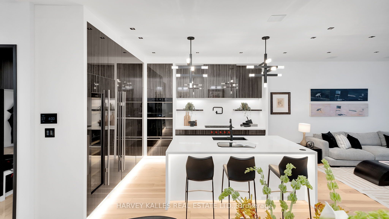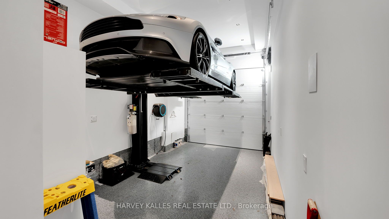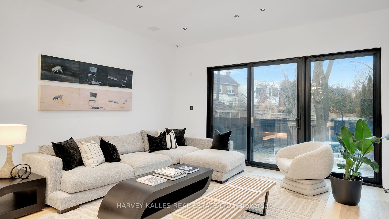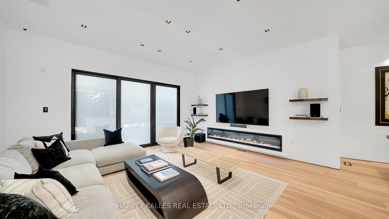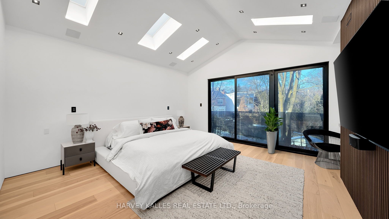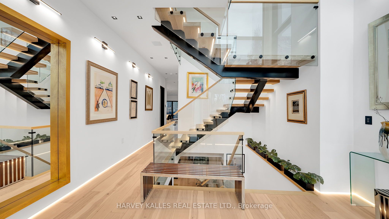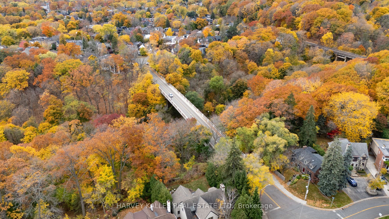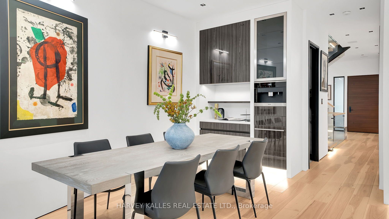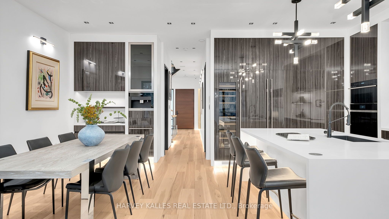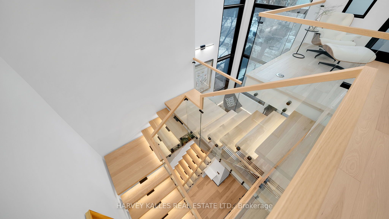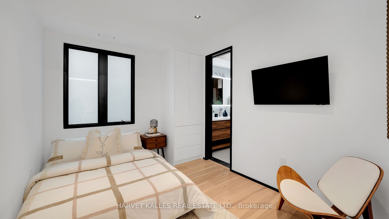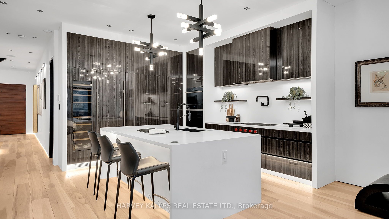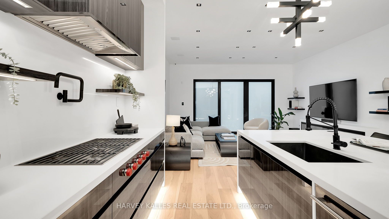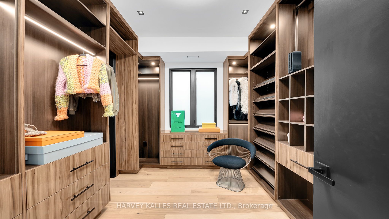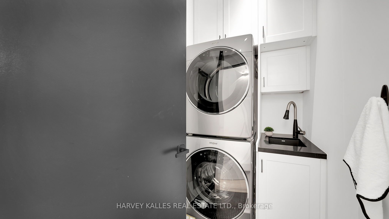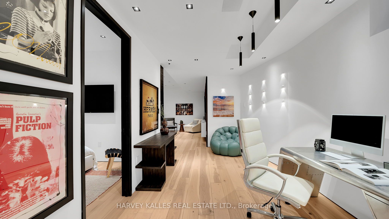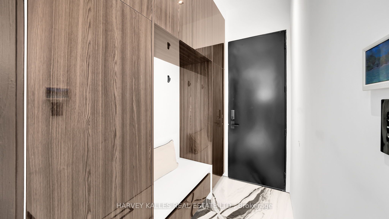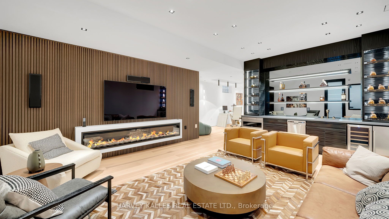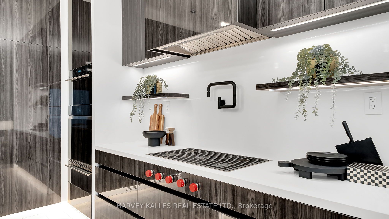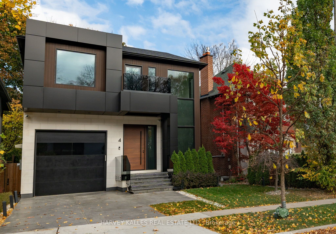
$5,495,000
Est. Payment
$20,987/mo*
*Based on 20% down, 4% interest, 30-year term
Listed by HARVEY KALLES REAL ESTATE LTD.
Detached•MLS #C11953814•New
Price comparison with similar homes in Toronto C11
Compared to 12 similar homes
48.8% Higher↑
Market Avg. of (12 similar homes)
$3,693,125
Note * Price comparison is based on the similar properties listed in the area and may not be accurate. Consult licences real estate agent for accurate comparison
Room Details
| Room | Features | Level |
|---|---|---|
Living Room 5.24 × 4.96 m | W/O To GardenHardwood FloorOpen Concept | Main |
Dining Room 3.27 × 5.09 m | Hardwood FloorB/I BarOpen Concept | Main |
Kitchen 3.57 × 4.34 m | Hardwood FloorQuartz CounterBreakfast Bar | Main |
Primary Bedroom 5.56 × 4.79 m | Window Floor to Ceiling6 Pc EnsuiteWalk-In Closet(s) | Second |
Bedroom 2 3.42 × 3.07 m | Large WindowHardwood FloorSemi Ensuite | Second |
Bedroom 3 3.42 × 2.82 m | Large WindowB/I ClosetSemi Ensuite | Second |
Client Remarks
Welcome to 4 Douglas Crescent - a modern masterpiece designed with cutting-edge technology, exceptional details and unparalleled craftsmanship. This architecturally unique home is situated on a prime location on the edge of North Rosedale with easy access to Bayview, the DVP, Yorkville, and Summerhill Market. Perfect for a growing family, this home offers an adaptable layout with 4+1 bedrooms and 5 bathrooms, including a second walk-in closet that can be converted back into a 4th bedroom. Combining contemporary style with high-end touches like floating baseboards with accent lighting, hickory wide-plank hardwood flooring throughout, heated marble floor bathrooms and lower level, 9 skylights in the primary bedroom and a striking semi-floating staircase with maple wood handrail and skylight. A home built with purpose and no expenses spared equipped with Control4 home automation managing lighting, climate, 15 security cameras, over 50 surround sound speakers, and fire-safety rated smart glass windows offering seamless transitions from clear to private at the touch of a button. The backyard is primed for landscaping to make it your own and pre-plumbed for a hot tub, gas fireplace and barbecue. An exceptional Garage features a 6,000 LB car lift, heated floors, EV charger, car wash setup, and reinforced concrete and steel floor, as well as a heated driveway totalling 4 car parking. This turn-key treasure built for those who value design, functionality, and innovation, is ready for you to call it home. Backyard is pre-wired for in for BBQ, water and fire feature. Open house Saturday & Sunday 2-4pm
About This Property
4 Douglas Crescent, Toronto C11, M4W 2E7
Home Overview
Basic Information
Walk around the neighborhood
4 Douglas Crescent, Toronto C11, M4W 2E7
Shally Shi
Sales Representative, Dolphin Realty Inc
English, Mandarin
Residential ResaleProperty ManagementPre Construction
Mortgage Information
Estimated Payment
$0 Principal and Interest
 Walk Score for 4 Douglas Crescent
Walk Score for 4 Douglas Crescent

Book a Showing
Tour this home with Shally
Frequently Asked Questions
Can't find what you're looking for? Contact our support team for more information.
See the Latest Listings by Cities
1500+ home for sale in Ontario

Looking for Your Perfect Home?
Let us help you find the perfect home that matches your lifestyle
