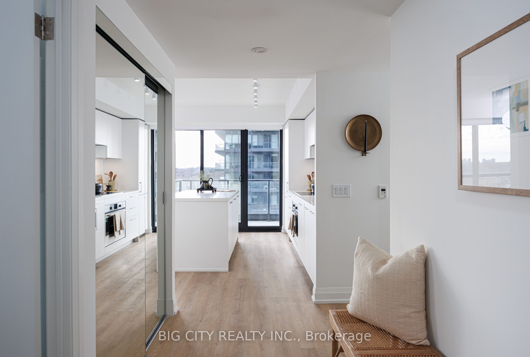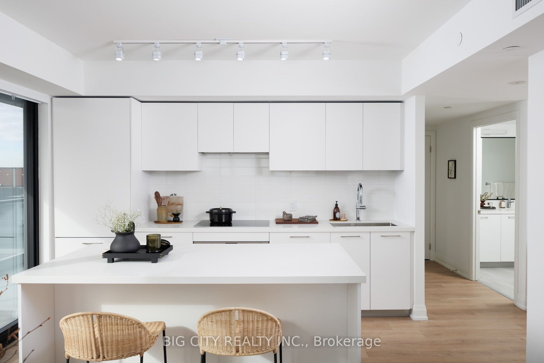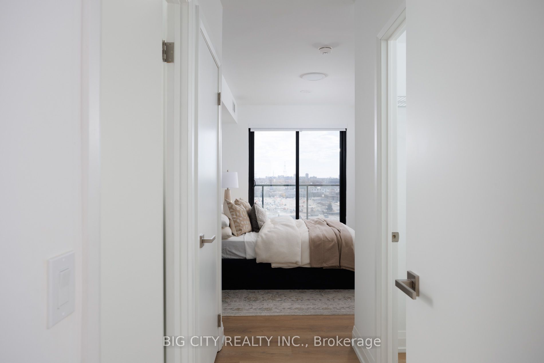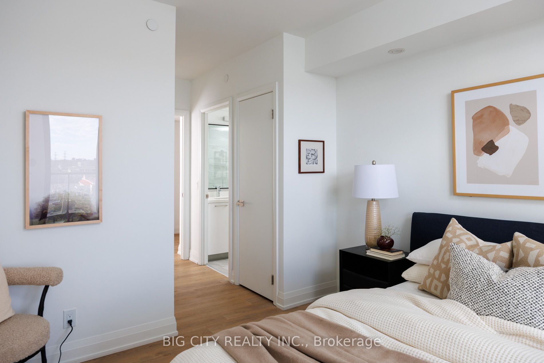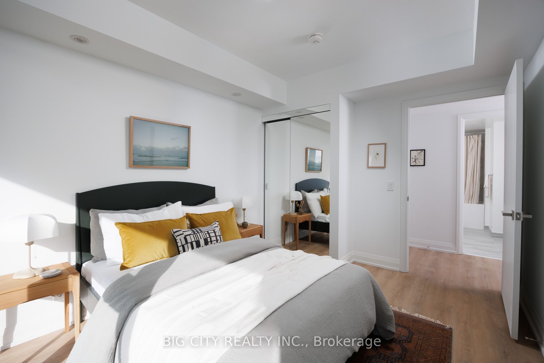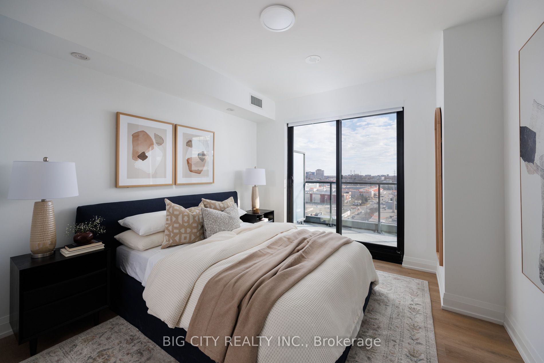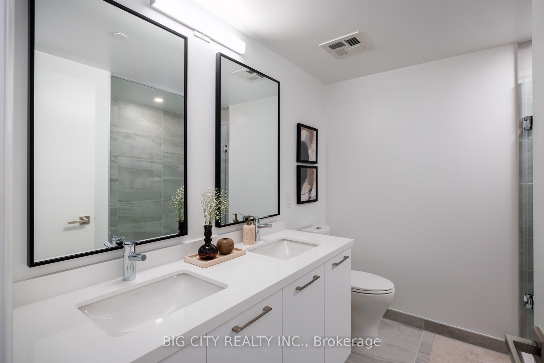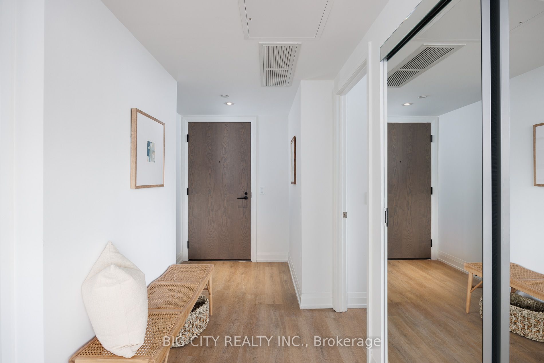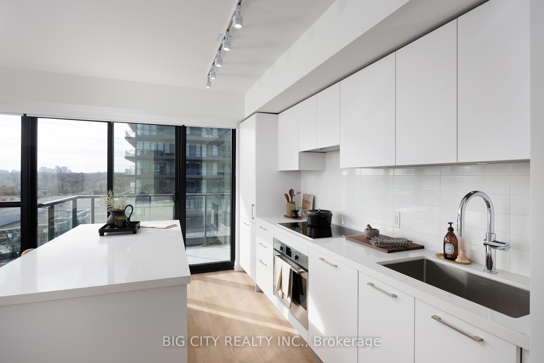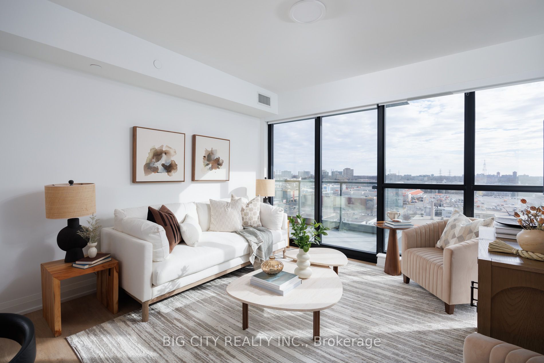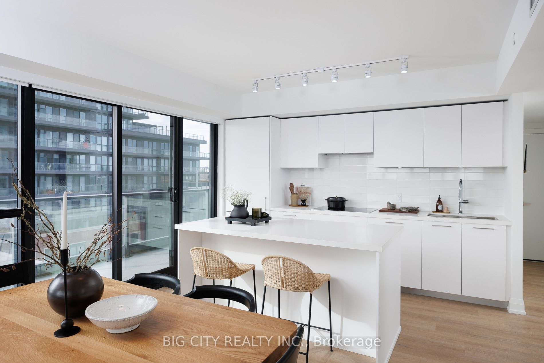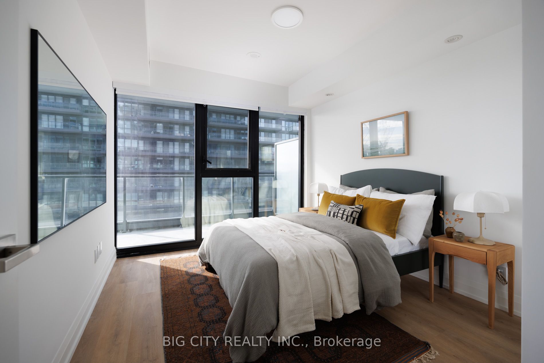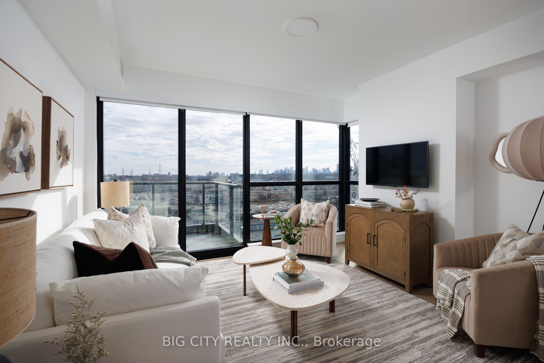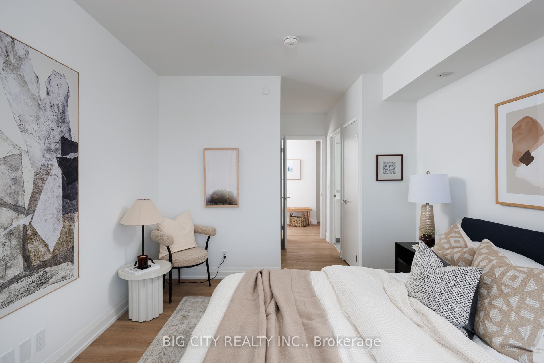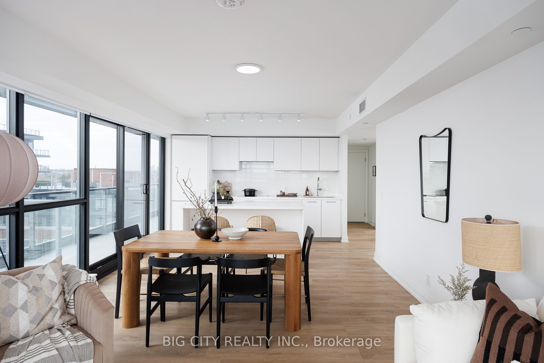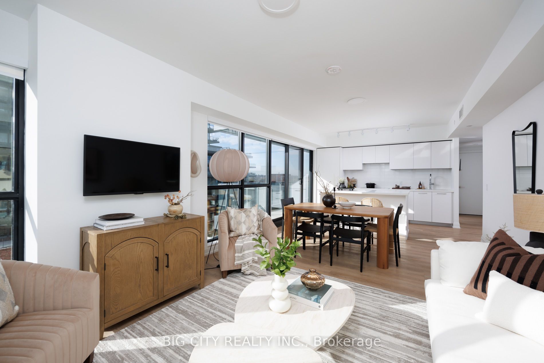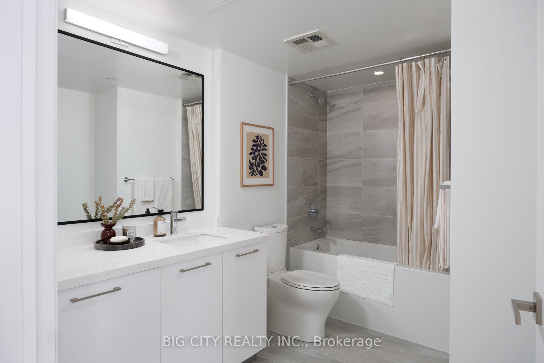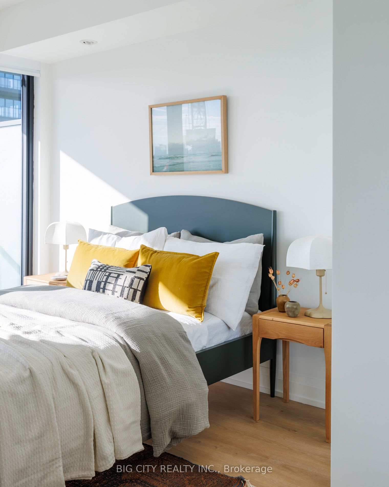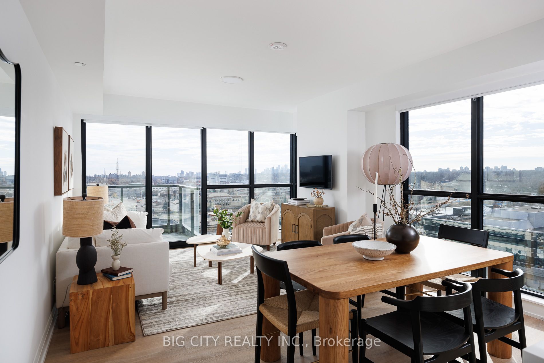
$4,500 /mo
Listed by BIG CITY REALTY INC.
Condo Apartment•MLS #C12003801•New
Room Details
| Room | Features | Level |
|---|---|---|
Kitchen 3.75 × 2.64 m | B/I AppliancesCentre IslandW/O To Balcony | Flat |
Dining Room 5.38 × 4.01 m | Combined w/LivingRecessed LightingW/O To Balcony | Flat |
Living Room 5.38 × 4.01 m | Combined w/DiningRecessed LightingLarge Window | Flat |
Bedroom 3.86 × 3.25 m | 4 Pc EnsuiteWalk-In Closet(s)W/O To Balcony | Flat |
Bedroom 2 3.35 × 2.97 m | Mirrored ClosetRecessed LightingLarge Window | Flat |
Client Remarks
Welcome To 36 Brentcliffe Luxury Rentals! Come Home To An Amazing 2 Bed, 2 Bath Corner Suite With Beautiful Finishes And Breath-Taking Views. The Secondary Bedroom Also Has Its Own Balcony. There Is No Wasted Space In This Unit. Enjoy Integrated Appliances And Large Centre Island In The Kitchen. Steps To Eglinton LRT Laird Station, Transit, Sunnybrook Park, Top-Rated Schools, Numerous Restaurants, Homesense, Canadian Tire, Marshalls & More! Enjoy Amazing Amenities: 24 Hr Concierge, Indoor Pool, Cardio/Weight Room, Catering Kitchen & Dining Room, Library, Party & Social Gathering Room, And Outdoor Lounge With Fire Pit. Close To DVP, Sunnybrook Hospital, Aga Khan Museum & Edwards Gardens. All Amenities May Not Yet Be Ready For Use. Rental Parking Is Available At An Additional Cost Of $200 Per Month. Rental Locker Is Available At Additional Cost Of $85 Per Month. **EXTRAS** B/I Appliances, Stove,, Hood Fan, Dishwasher. Washer & Dryer. Window Privacy Blinds, Ceiling Mounted Lights, Pot Lights In Primary Bedroom, Kohler Plumbing Fixtures, Imported Trevisana Kitchens & Quartz Countertops.
About This Property
36 Brentcliffe Road, Toronto C11, M4G 0E1
Home Overview
Basic Information
Amenities
Concierge
Guest Suites
Gym
Indoor Pool
Party Room/Meeting Room
Rooftop Deck/Garden
Walk around the neighborhood
36 Brentcliffe Road, Toronto C11, M4G 0E1
Shally Shi
Sales Representative, Dolphin Realty Inc
English, Mandarin
Residential ResaleProperty ManagementPre Construction
 Walk Score for 36 Brentcliffe Road
Walk Score for 36 Brentcliffe Road

Book a Showing
Tour this home with Shally
Frequently Asked Questions
Can't find what you're looking for? Contact our support team for more information.
See the Latest Listings by Cities
1500+ home for sale in Ontario

Looking for Your Perfect Home?
Let us help you find the perfect home that matches your lifestyle
