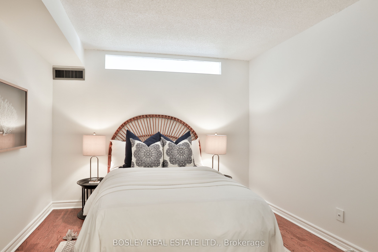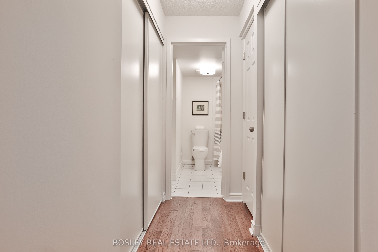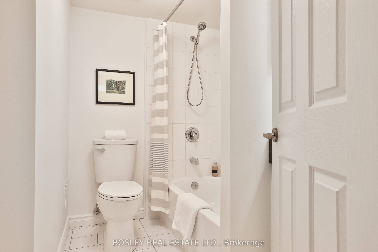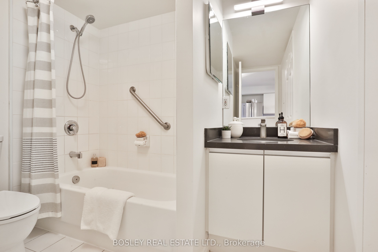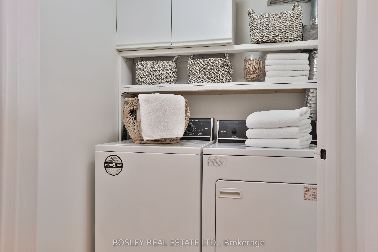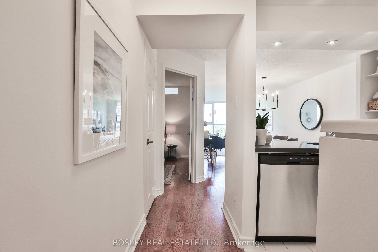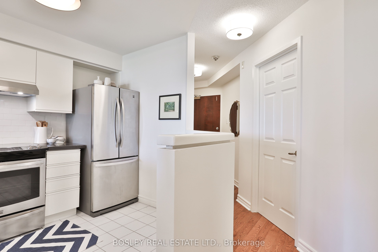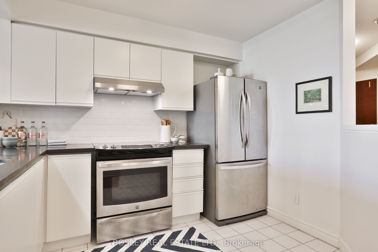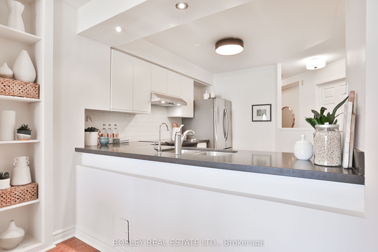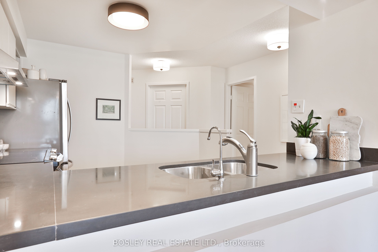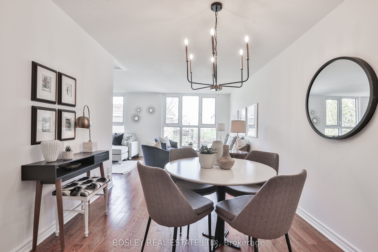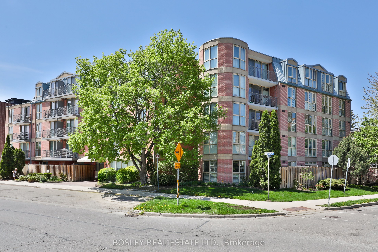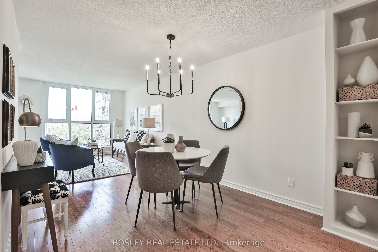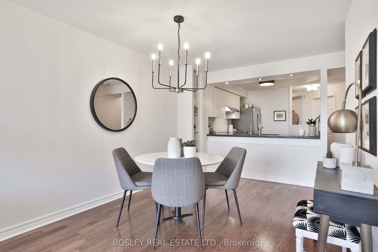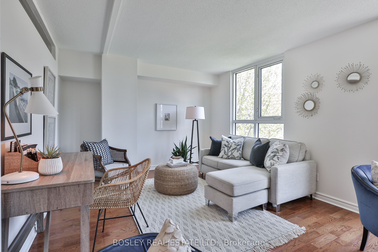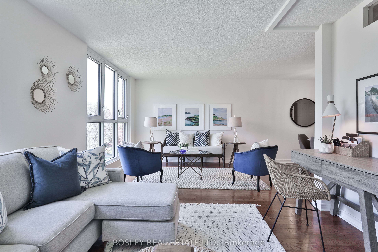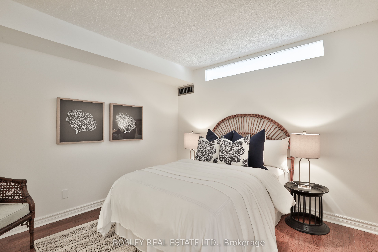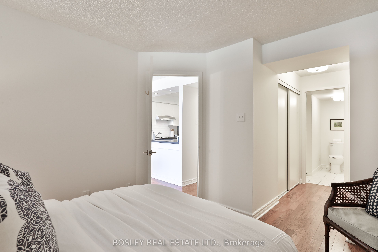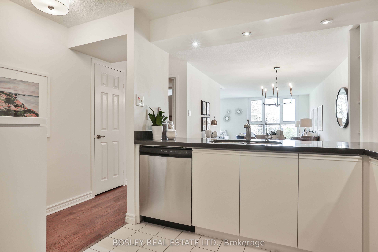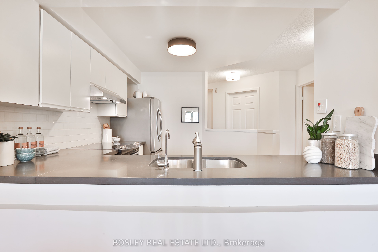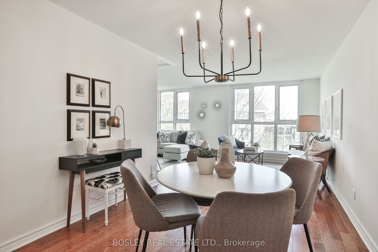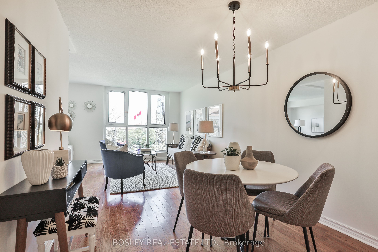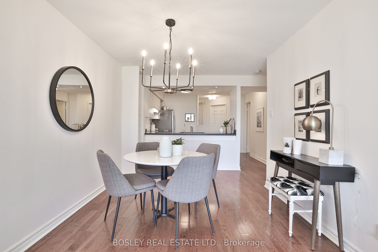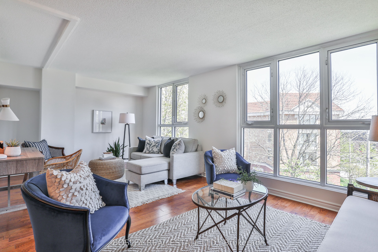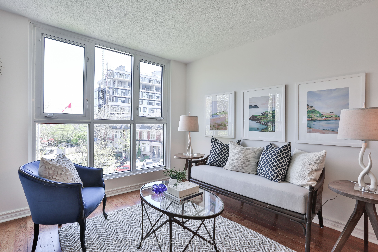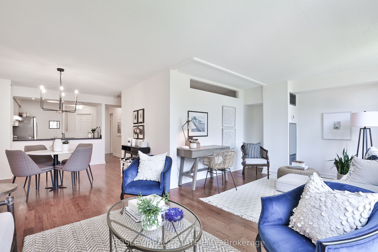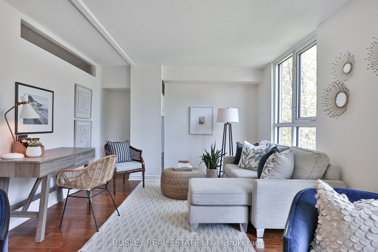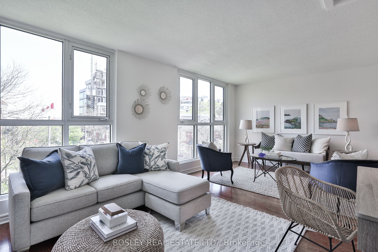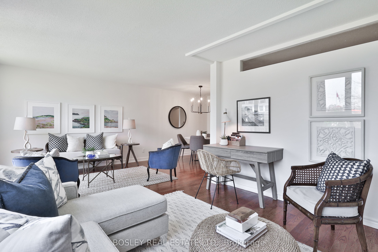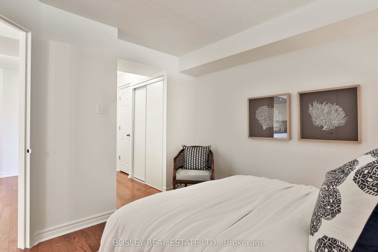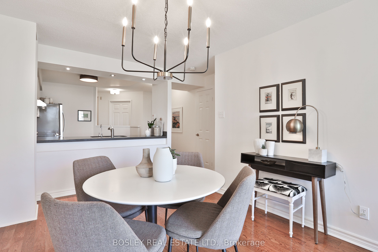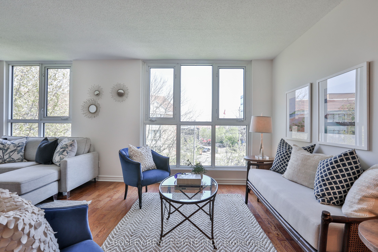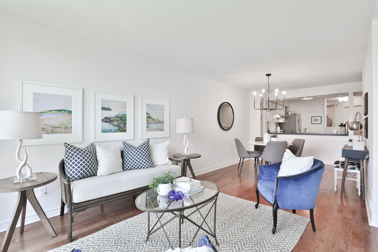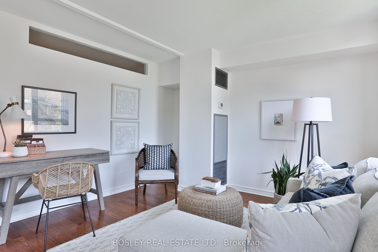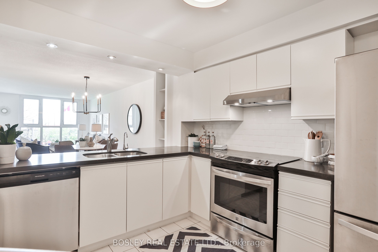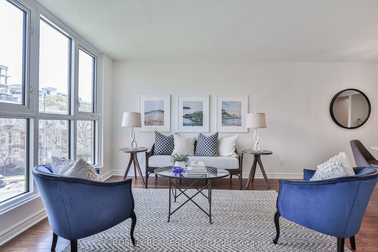
$599,900
Est. Payment
$2,291/mo*
*Based on 20% down, 4% interest, 30-year term
Listed by BOSLEY REAL ESTATE LTD.
Condo Apartment•MLS #C12158500•Price Change
Included in Maintenance Fee:
Heat
Hydro
Water
CAC
Common Elements
Building Insurance
Parking
Price comparison with similar homes in Toronto C11
Compared to 20 similar homes
19.0% Higher↑
Market Avg. of (20 similar homes)
$504,290
Note * Price comparison is based on the similar properties listed in the area and may not be accurate. Consult licences real estate agent for accurate comparison
Room Details
| Room | Features | Level |
|---|---|---|
Living Room 3.53 × 2.92 m | Hardwood FloorCombined w/DiningLarge Window | Main |
Dining Room 3.71 × 2.92 m | Hardwood FloorCombined w/Living | Main |
Kitchen 3.15 × 2.64 m | Tile FloorDouble SinkStainless Steel Appl | Main |
Bedroom 3.4 × 3.18 m | Hardwood FloorLarge ClosetSemi Ensuite | Main |
Client Remarks
Welcome to suite 402 at Leaside's The Randolph. Set in the tree-tops, this is a very generously proportioned one bedroom suite with large living and dining rooms, spacious kitchen, sunny den, and ample storage throughout. With over 850 square feet of living space, this is the ideal home to downsize without having to compromise on space or lifestyle. The updated kitchen has quartz counters, stainless steel appliances, and plenty of counter space. The oversized living and dining rooms offer ample space to accommodate your existing furnishings. The sun-filled den is a great space for reading, art, or relaxing. Great sized bedroom with his and hers closets, semi ensuite to 4 piece bath. A full sized laundry room with storage! The Randolph is a quiet and well maintained low rise in this prime location, just steps to the Local and Leaside pubs, oodles of shopping and amenities along Laird, and a quick 7 minute walk to the one day in the future Eglinton Crosstown. A dream for first time buyers and downsizers alike who just can't see fitting themselves into a micro condo. With a preferred end of row parking space, and great sized locker. The building has a close knit community of many long term residents, and is well run with common lounge, party room, and exercise room on site. Easy stroll to Leaside Library, Trace Manes Park, and all the best that this neigbourhood has to offer. Shows to perfection, move-in ready. Must be seen!
About This Property
356 McRae Drive, Toronto C11, M4G 4G4
Home Overview
Basic Information
Walk around the neighborhood
356 McRae Drive, Toronto C11, M4G 4G4
Shally Shi
Sales Representative, Dolphin Realty Inc
English, Mandarin
Residential ResaleProperty ManagementPre Construction
Mortgage Information
Estimated Payment
$0 Principal and Interest
 Walk Score for 356 McRae Drive
Walk Score for 356 McRae Drive

Book a Showing
Tour this home with Shally
Frequently Asked Questions
Can't find what you're looking for? Contact our support team for more information.
See the Latest Listings by Cities
1500+ home for sale in Ontario

Looking for Your Perfect Home?
Let us help you find the perfect home that matches your lifestyle
