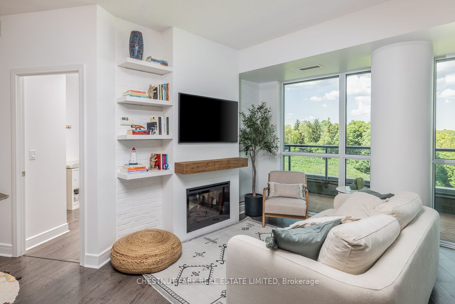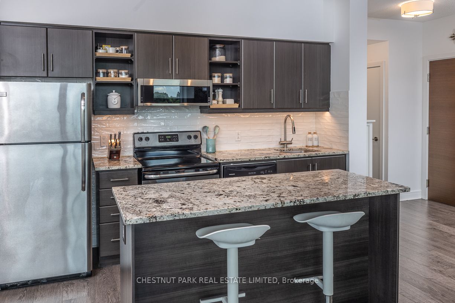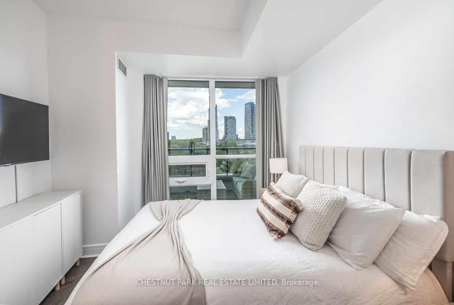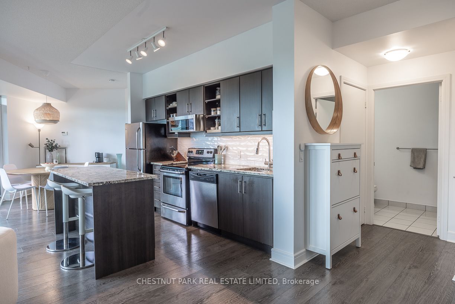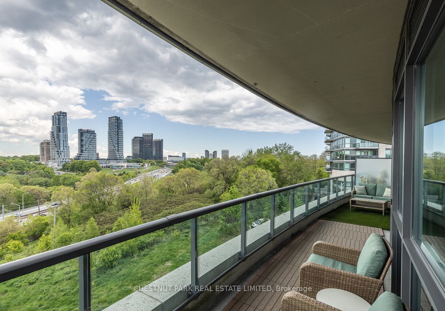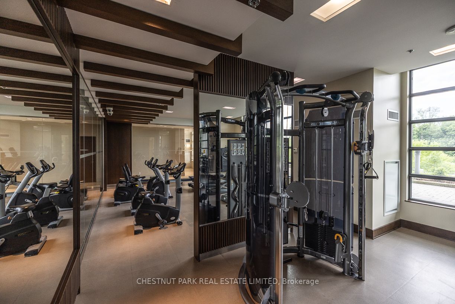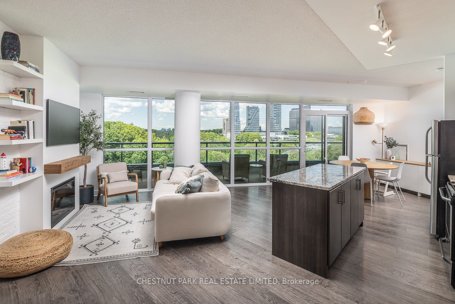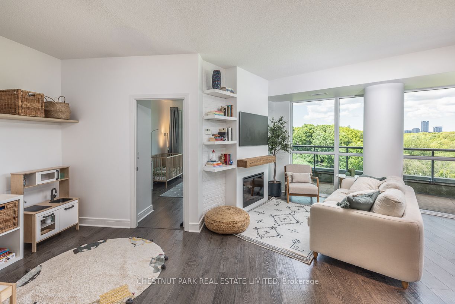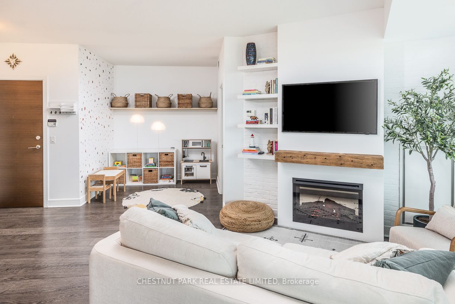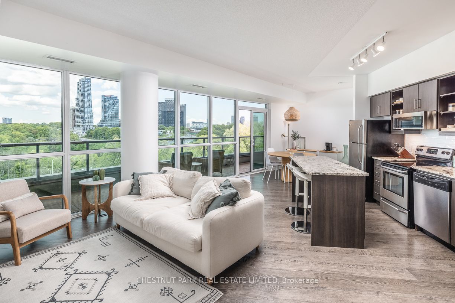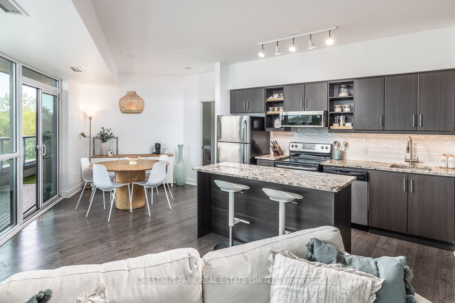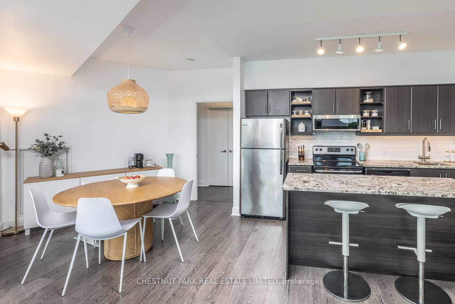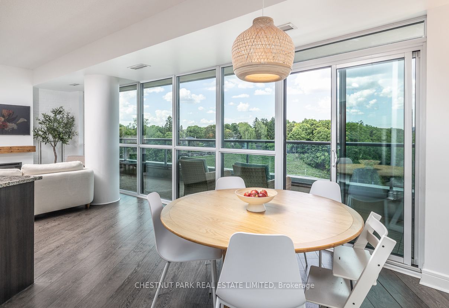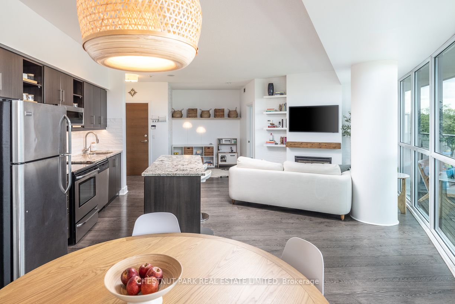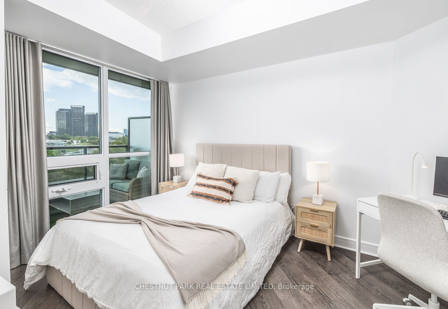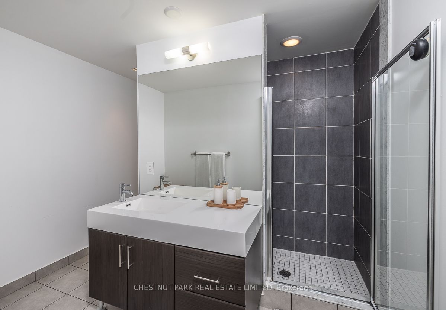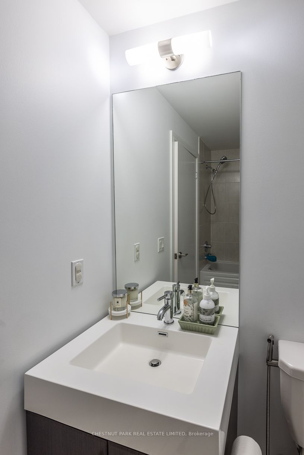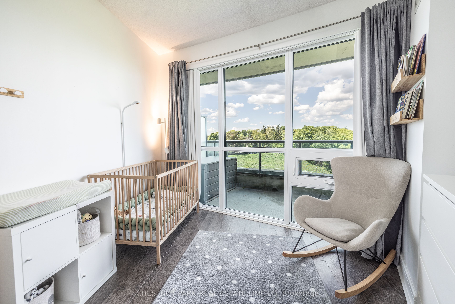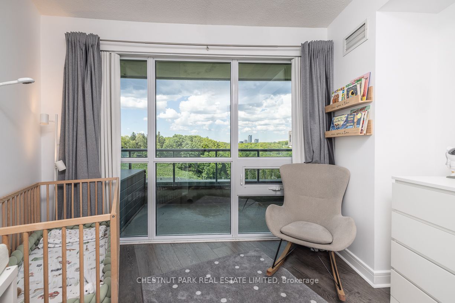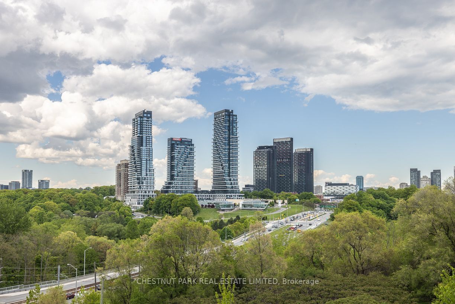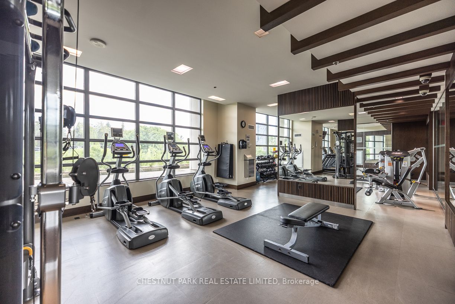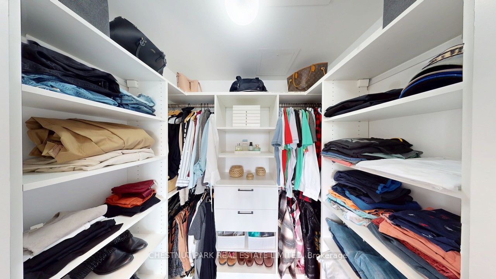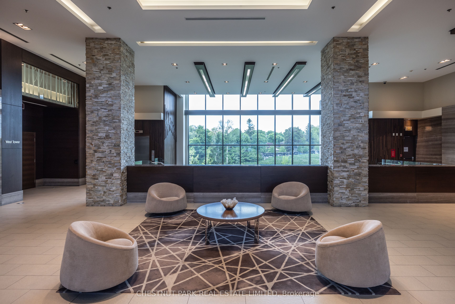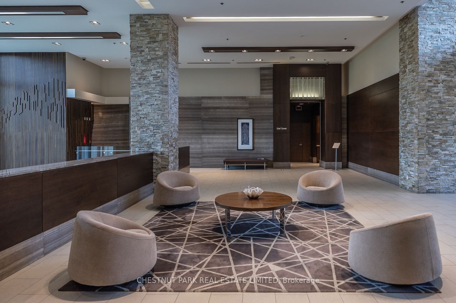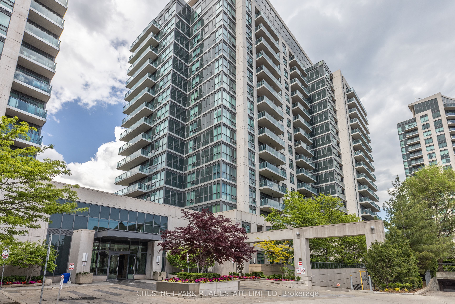
$949,900
Est. Payment
$3,628/mo*
*Based on 20% down, 4% interest, 30-year term
Listed by CHESTNUT PARK REAL ESTATE LIMITED
Condo Apartment•MLS #C12181876•Price Change
Included in Maintenance Fee:
Heat
Common Elements
Building Insurance
Water
CAC
Price comparison with similar homes in Toronto C11
Compared to 27 similar homes
35.5% Higher↑
Market Avg. of (27 similar homes)
$701,129
Note * Price comparison is based on the similar properties listed in the area and may not be accurate. Consult licences real estate agent for accurate comparison
Room Details
| Room | Features | Level |
|---|---|---|
Living Room 6.92 × 4.91 m | Fireplace InsertOpen ConceptWindow Floor to Ceiling | Main |
Dining Room 6.92 × 4.91 m | LaminateCombined w/KitchenWindow Floor to Ceiling | Main |
Primary Bedroom 3.66 × 3.23 m | Window Floor to CeilingCloset OrganizersLaminate | Main |
Kitchen 6.92 × 4.91 m | Granite CountersCustom BacksplashOpen Concept | Main |
Bedroom 2 3.14 × 3.05 m | LaminateWindow Floor to CeilingCloset | Main |
Client Remarks
Experience elevated living in the heart of midtown Toronto. Steps into sophistication with this beautifully appointed 2 bedroom + den suite, complete with full bathrooms, premium custom upgrades including electric fireplace, custom shelving, custom California closets, custom kitchen backsplash and a sleek open-concept design that extends to a expansive wrap-around balcony with unobstructed views of Sunnybrook Park, perfect for entertaining or simply unwinding as the sun goes down at the end of the day. This suite includes two parking spots and two storage lockers perfect for those looking to upsize from a smaller condo or downsize from a larger home. Enjoy luxury amenities such as 24 hour concierge, fitness centre, indoor pool, sauna and visitor parking, all within a modern, full-service building. Perfectly situated just moments from Leaside's vibrant shops and dining, with seamless access to Eglinton LRT and DVP, this is urban living at its most convenient and connected.
About This Property
35 Brian Peck Crescent, Toronto C11, M4G 0A5
Home Overview
Basic Information
Amenities
Concierge
Gym
Indoor Pool
Party Room/Meeting Room
Sauna
Visitor Parking
Walk around the neighborhood
35 Brian Peck Crescent, Toronto C11, M4G 0A5
Shally Shi
Sales Representative, Dolphin Realty Inc
English, Mandarin
Residential ResaleProperty ManagementPre Construction
Mortgage Information
Estimated Payment
$0 Principal and Interest
 Walk Score for 35 Brian Peck Crescent
Walk Score for 35 Brian Peck Crescent

Book a Showing
Tour this home with Shally
Frequently Asked Questions
Can't find what you're looking for? Contact our support team for more information.
See the Latest Listings by Cities
1500+ home for sale in Ontario

Looking for Your Perfect Home?
Let us help you find the perfect home that matches your lifestyle
