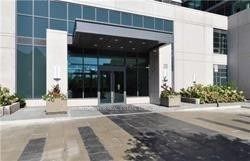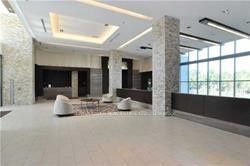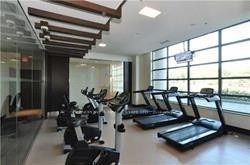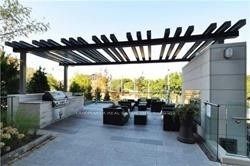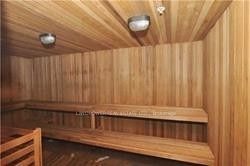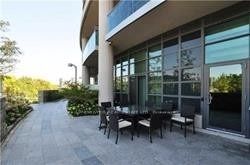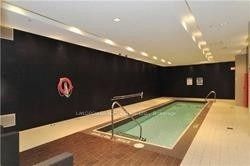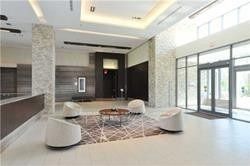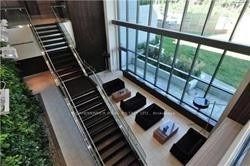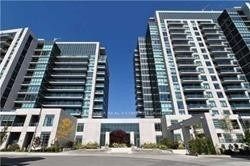
$2,250 /mo
Listed by LANDPOWER REAL ESTATE LTD.
Condo Apartment•MLS #C12126347•New
Room Details
| Room | Features | Level |
|---|---|---|
Living Room 5.49 × 4.95 m | LaminateOpen ConceptW/O To Balcony | Flat |
Dining Room 5.49 × 4.95 m | LaminateOpen ConceptCombined w/Living | Flat |
Kitchen 2.32 × 2.31 m | Modern KitchenQuartz CounterCentre Island | Flat |
Primary Bedroom 3.35 × 2.74 m | LaminateWalk-In Closet(s)Sliding Doors | Flat |
Client Remarks
*Lux Scenic Condo On Eglinton By Aspen Ridge *Easy Access To Ttc, Future Light Rail Station, Dvp, Supermarket & Restaurants *Sun-Filled 1Bedroom +Den Suite W/ Large Terrace *Unobstructed Panoramic View Of Ravine & City *Excellent Layout *Lots Of Upgrades: Laminated Hardwood Floor, Contemporary Roller Shades & Light Fixtures, 1 Parking & 1 Locker Included *Million $$ Recreational Centre W/ Indoor Pool, Gym & More *Extremely Well-Managed Bldg *24-Hr Concierge
About This Property
35 Brian Peck Crescent, Toronto C11, M4G 0A5
Home Overview
Basic Information
Walk around the neighborhood
35 Brian Peck Crescent, Toronto C11, M4G 0A5
Shally Shi
Sales Representative, Dolphin Realty Inc
English, Mandarin
Residential ResaleProperty ManagementPre Construction
 Walk Score for 35 Brian Peck Crescent
Walk Score for 35 Brian Peck Crescent

Book a Showing
Tour this home with Shally
Frequently Asked Questions
Can't find what you're looking for? Contact our support team for more information.
See the Latest Listings by Cities
1500+ home for sale in Ontario

Looking for Your Perfect Home?
Let us help you find the perfect home that matches your lifestyle
