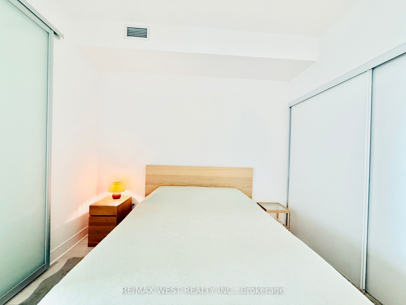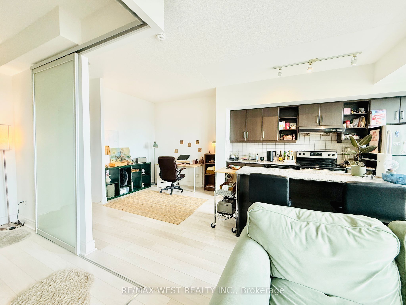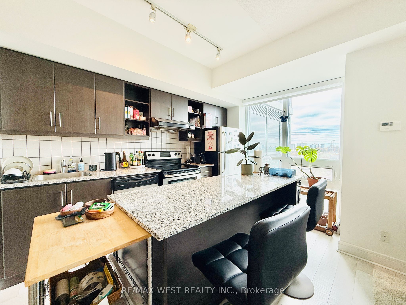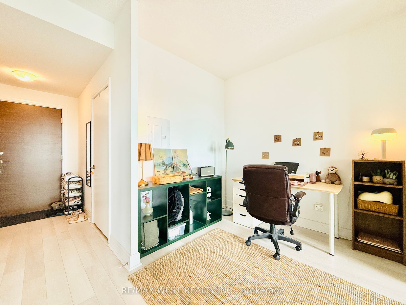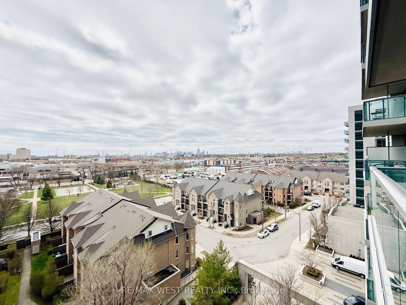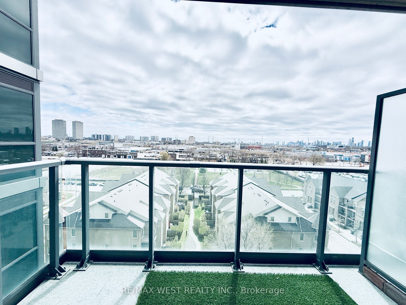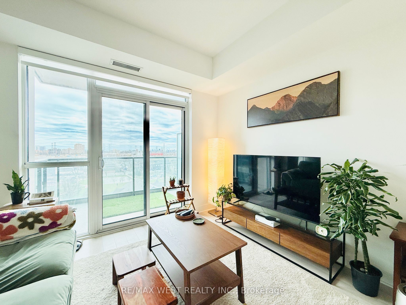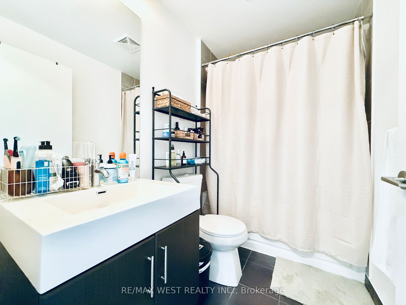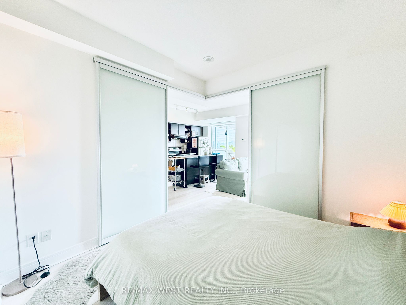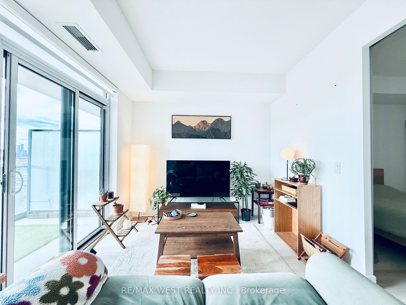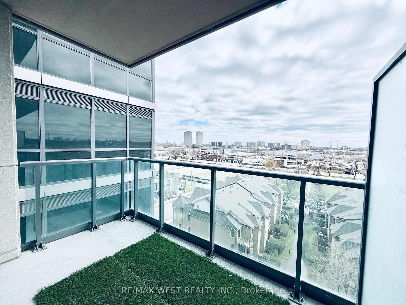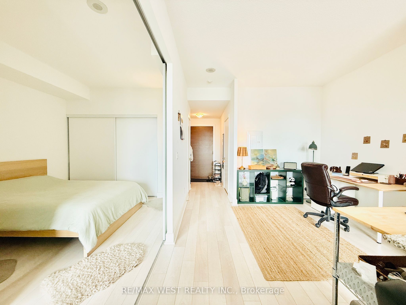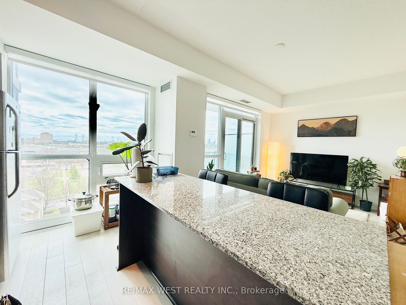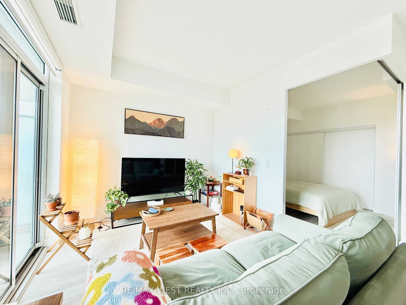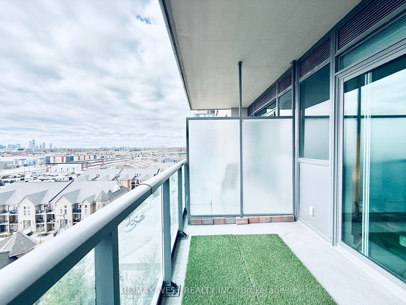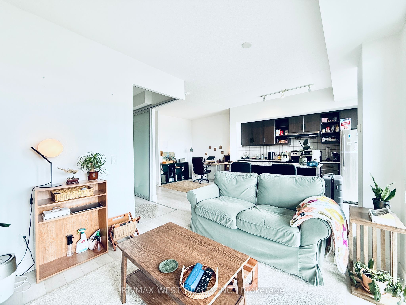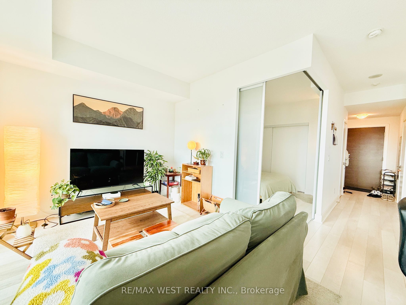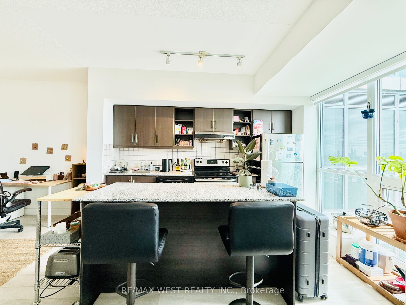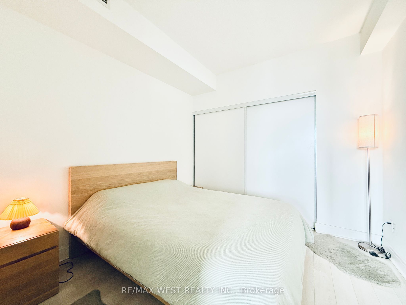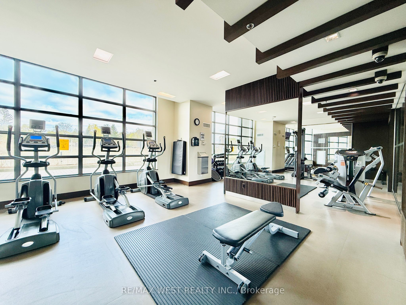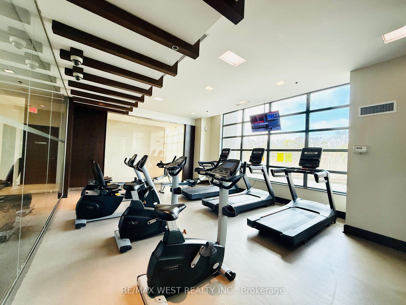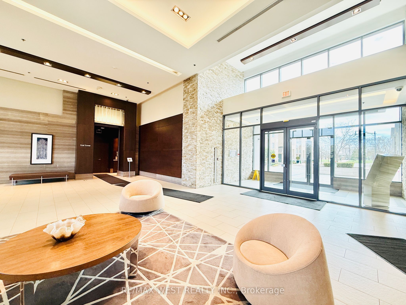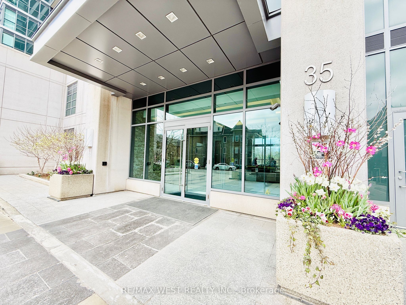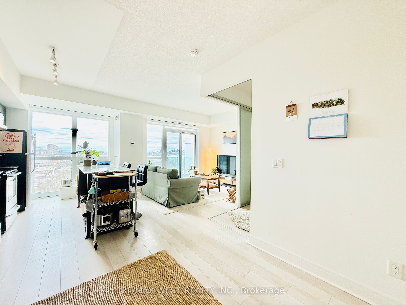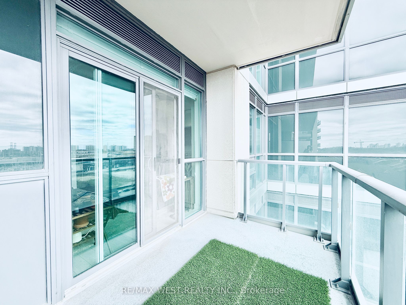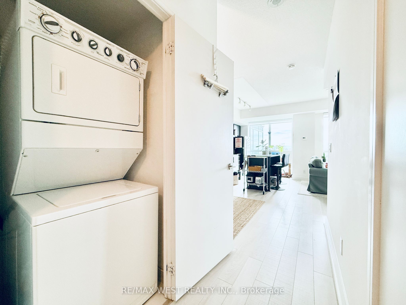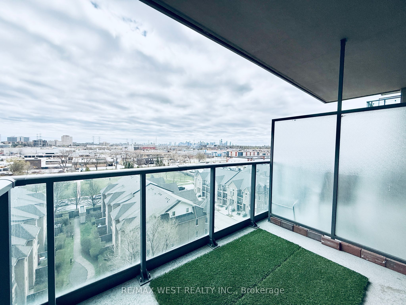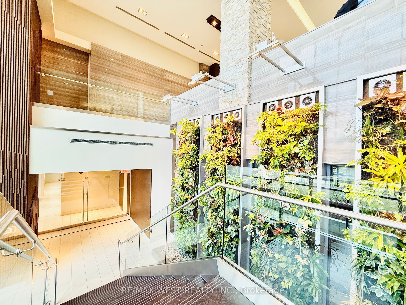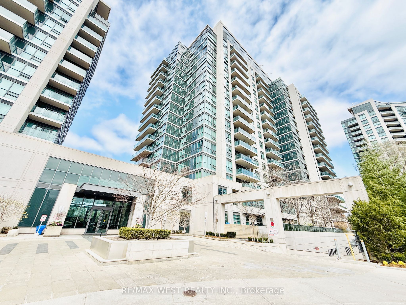
$2,250 /mo
Listed by RE/MAX WEST REALTY INC.
Condo Apartment•MLS #C12107714•New
Room Details
| Room | Features | Level |
|---|---|---|
Living Room 6.36 × 3.04 m | LaminateCombined w/DiningW/O To Balcony | Flat |
Dining Room 6.36 × 3.04 m | LaminateCombined w/LivingOpen Concept | Flat |
Kitchen 6.36 × 3.04 m | LaminateBreakfast BarOpen Concept | Flat |
Bedroom 2.96 × 3.04 m | LaminateClosetSliding Doors | Flat |
Client Remarks
Welcome to this sun-filled and spacious 1-bedroom + den suite in the heart of Leaside. Featuring a functional open-concept layout, this unit includes a modern kitchen with full-sized appliances, an island with breakfast bar, and floor-to-ceiling windows offering stunning south-facing city views. Walk out from the living room to a large private balcony with unobstructed vistas. The versatile den is perfect for a home office or guest space. Located steps to Sobeys, Starbucks, Winners, Home Depot, restaurants, and everyday essentials. Easy access to DVP, TTC, and upcoming Eglinton LRT makes commuting a breeze. Building Amenities: Indoor pool, sauna, gym, concierge, guest suites, outdoor BBQ area, meeting room & visitor parking. Extras: Includes 1 parking space. Tenant responsible for hydro.
About This Property
35 Brian Peck Crescent, Toronto C11, M4G 0A5
Home Overview
Basic Information
Amenities
Concierge
Guest Suites
Gym
Indoor Pool
Party Room/Meeting Room
Visitor Parking
Walk around the neighborhood
35 Brian Peck Crescent, Toronto C11, M4G 0A5
Shally Shi
Sales Representative, Dolphin Realty Inc
English, Mandarin
Residential ResaleProperty ManagementPre Construction
 Walk Score for 35 Brian Peck Crescent
Walk Score for 35 Brian Peck Crescent

Book a Showing
Tour this home with Shally
Frequently Asked Questions
Can't find what you're looking for? Contact our support team for more information.
See the Latest Listings by Cities
1500+ home for sale in Ontario

Looking for Your Perfect Home?
Let us help you find the perfect home that matches your lifestyle
