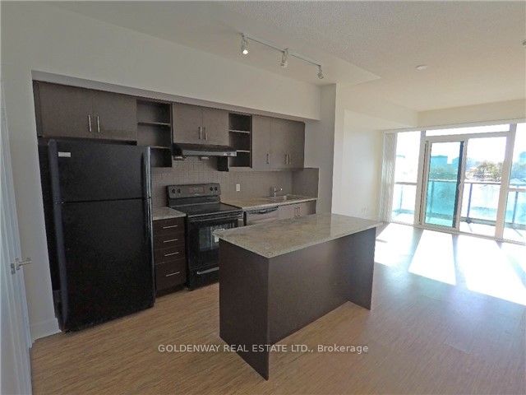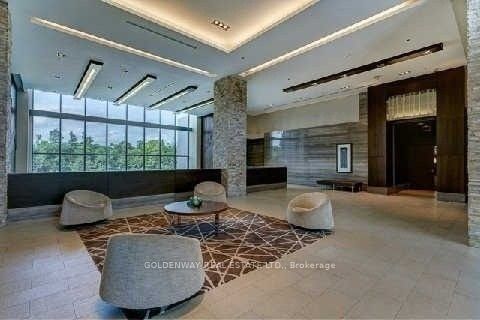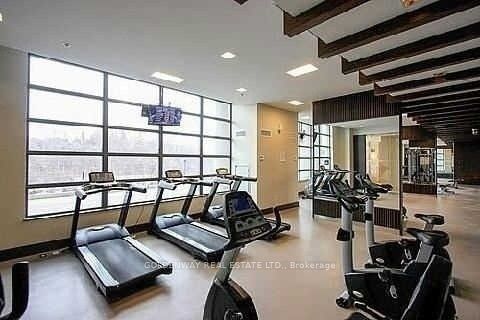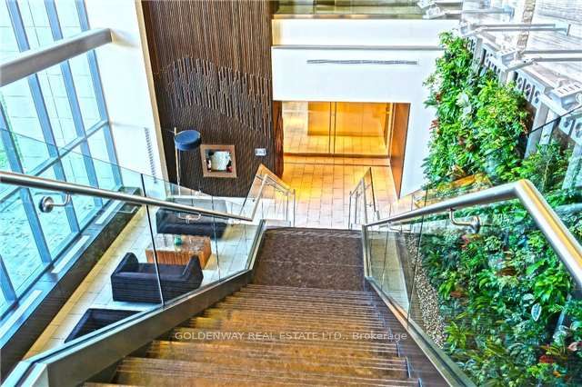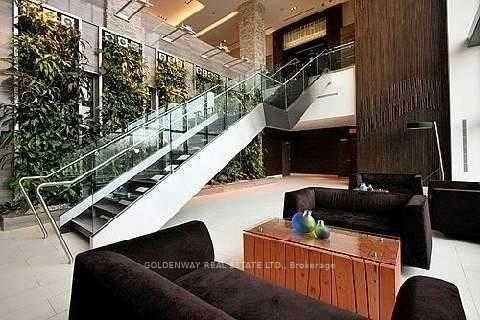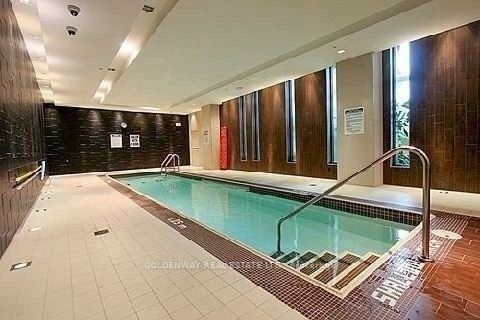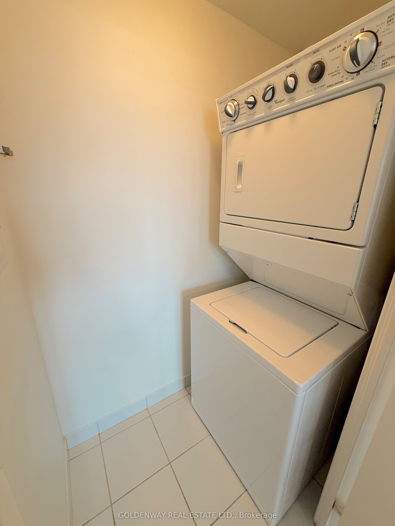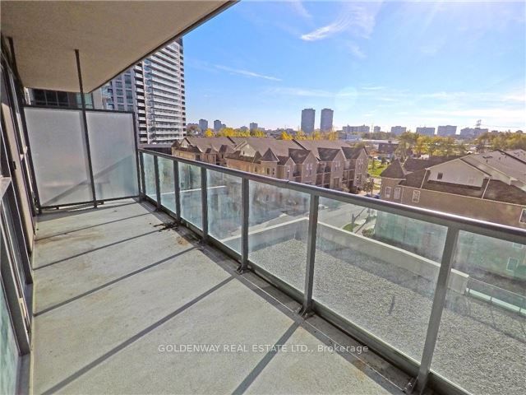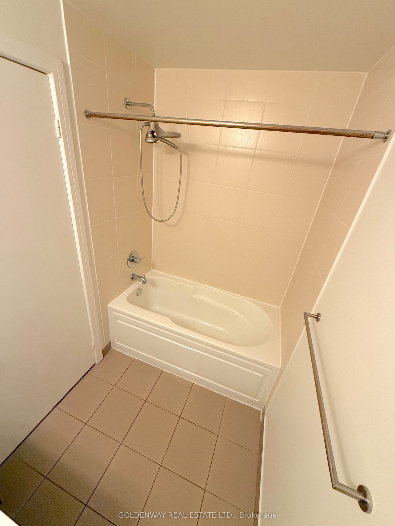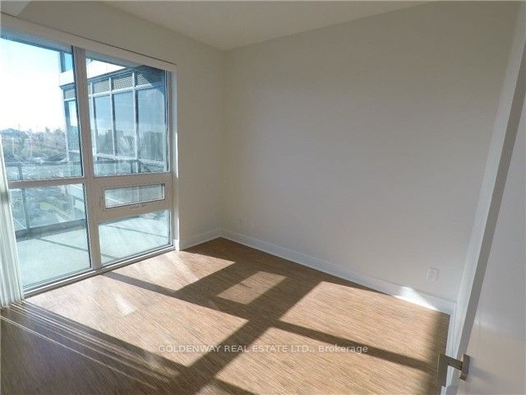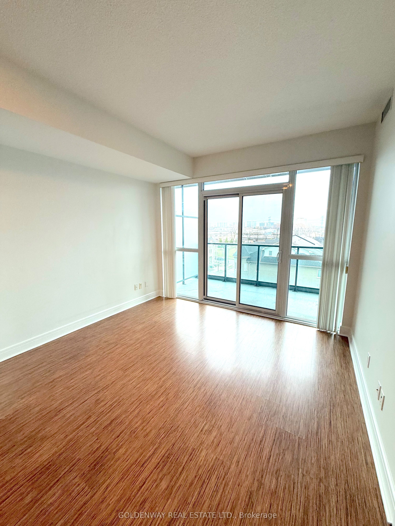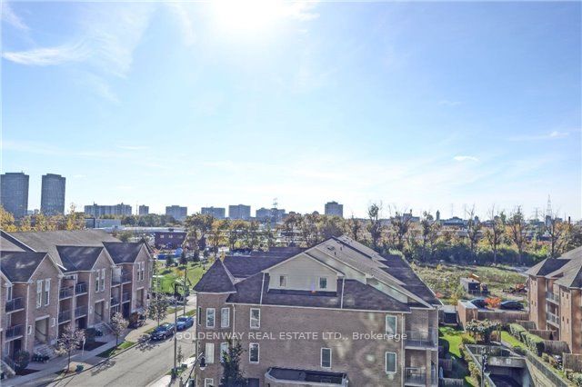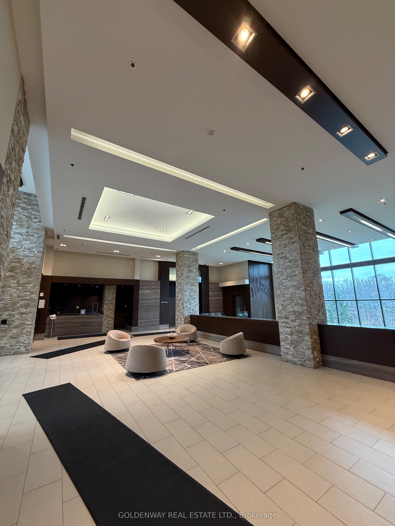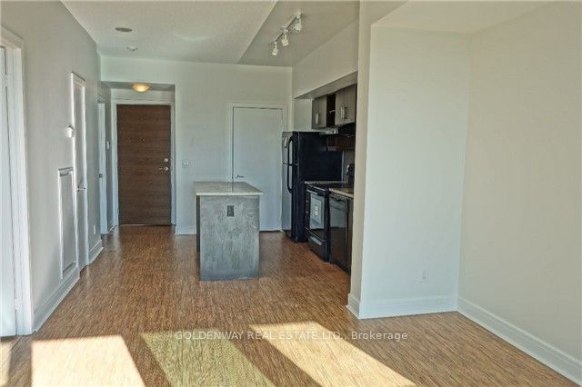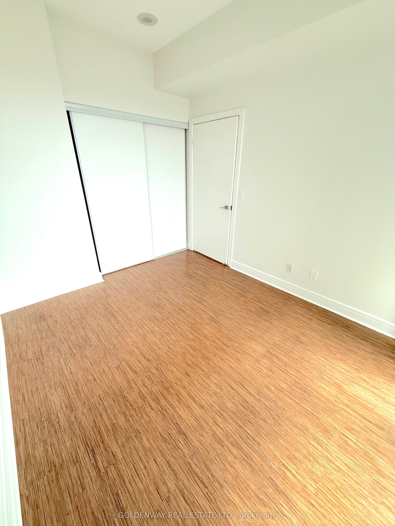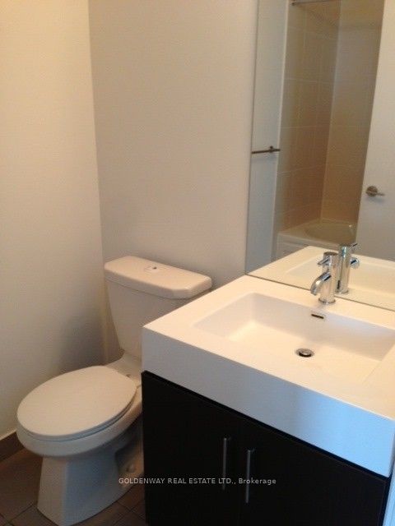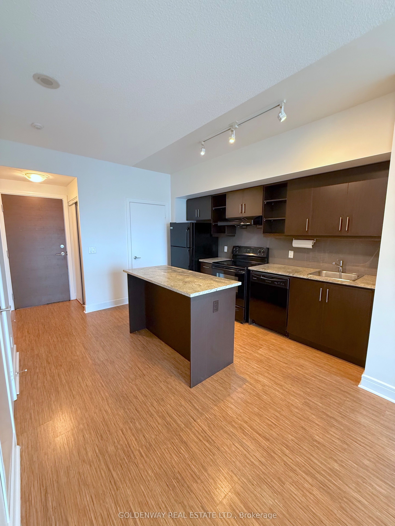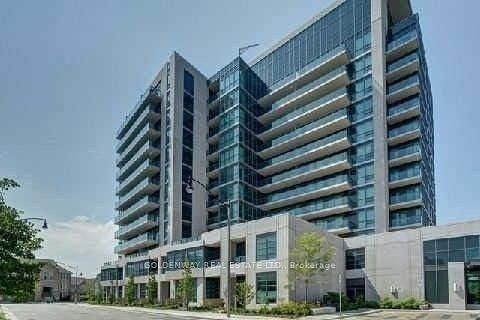
$2,288 /mo
Listed by GOLDENWAY REAL ESTATE LTD.
Condo Apartment•MLS #C12054500•New
Room Details
| Room | Features | Level |
|---|---|---|
Living Room 7.21 × 3.52 m | LaminateW/O To BalconyCombined w/Dining | Flat |
Dining Room 7.21 × 3.52 m | LaminateW/O To BalconyCombined w/Living | Flat |
Kitchen 7.21 × 3.52 m | Centre IslandGranite CountersB/I Dishwasher | Flat |
Primary Bedroom 3.24 × 2.74 m | LaminateDouble ClosetSouth View | Flat |
Client Remarks
Experience modern living in this 524 sq. ft. 1-bedroom, 1-bathroom condo featuring 9-foot ceilings and floor-to-ceiling windows in the bedroom that offer south-facing views. This bright and airy space is designed for both comfort and style.The sleek kitchen is equipped with granite countertops, a built-in dishwasher, a fridge, a powerful hood fan, and an in-suite washer/dryer, ensuring convenience in everyday living.Located amidst over 900 acres of lush parkland, this home provides endless opportunities for outdoor activities at Edwards Gardens, Wilket Creek, Sunnybrook Park, and Leaside Park. The area is also rich in shopping, dining, and entertainment options, making it an ideal place to call home.With the Eglinton Crosstown LRT just steps away, commuting is seamless, offering quick access across the city. Additional public transit options and major roadways make travel effortless.The building boasts an array of premium amenities, including a state-of-the-art fitness center, indoor pool, theatre room, yoga and cardio studios, media lounge, party room with billiards, and a tranquil Zen garden. Residents also benefit from 24/7 security, ensuring a safe and secure living environment.
About This Property
35 Brian Peck Crescent, Toronto C11, M4G 0A5
Home Overview
Basic Information
Amenities
Guest Suites
Lap Pool
Party Room/Meeting Room
Rooftop Deck/Garden
Visitor Parking
Exercise Room
Walk around the neighborhood
35 Brian Peck Crescent, Toronto C11, M4G 0A5
Shally Shi
Sales Representative, Dolphin Realty Inc
English, Mandarin
Residential ResaleProperty ManagementPre Construction
 Walk Score for 35 Brian Peck Crescent
Walk Score for 35 Brian Peck Crescent

Book a Showing
Tour this home with Shally
Frequently Asked Questions
Can't find what you're looking for? Contact our support team for more information.
Check out 100+ listings near this property. Listings updated daily
See the Latest Listings by Cities
1500+ home for sale in Ontario

Looking for Your Perfect Home?
Let us help you find the perfect home that matches your lifestyle
