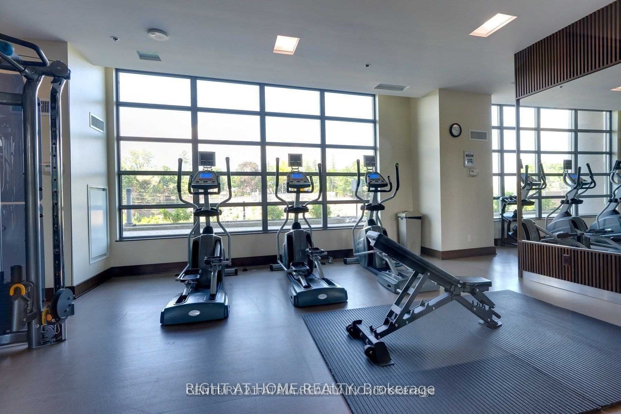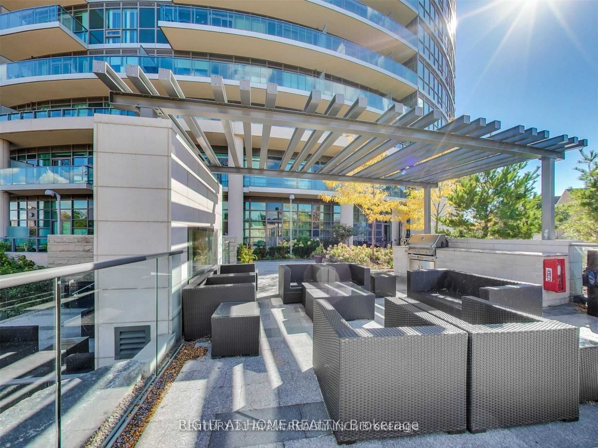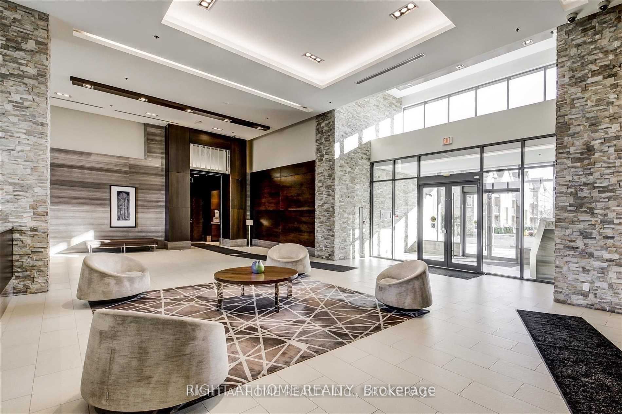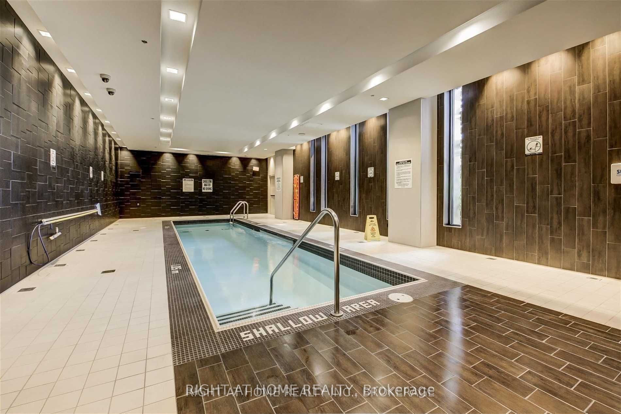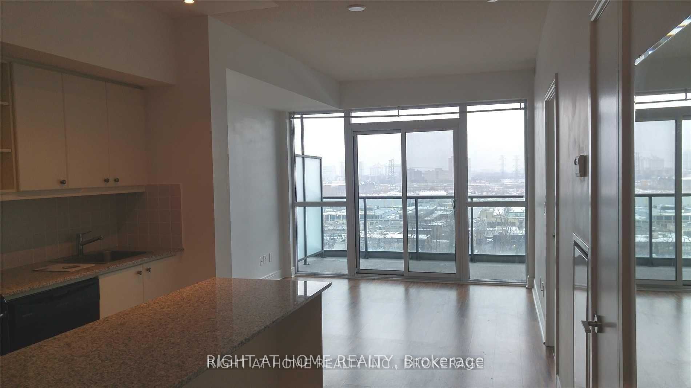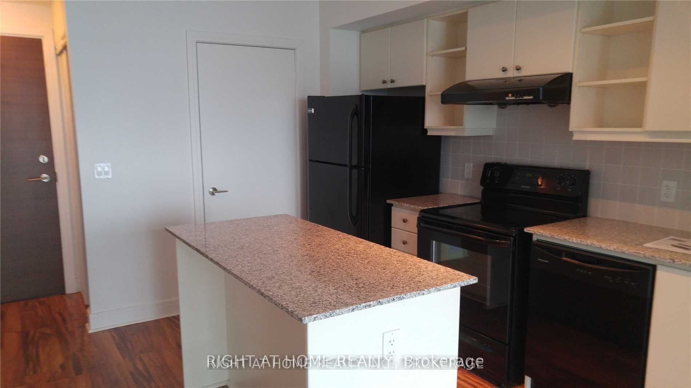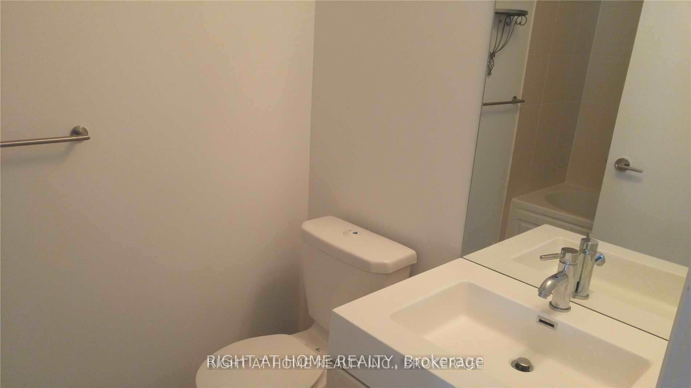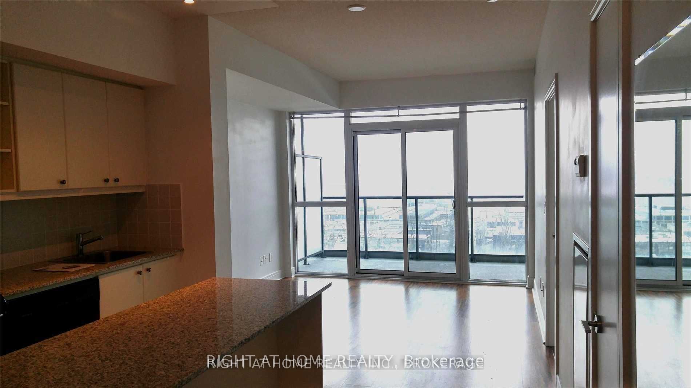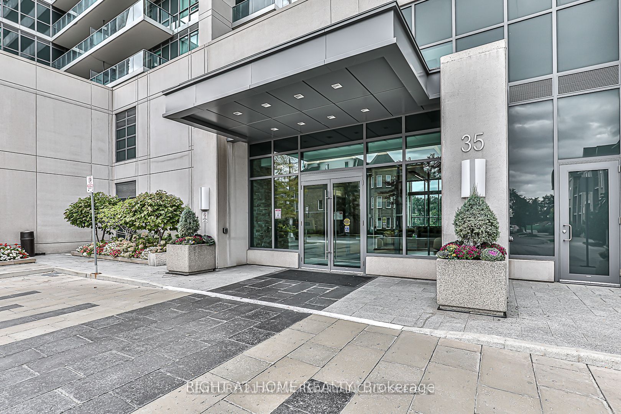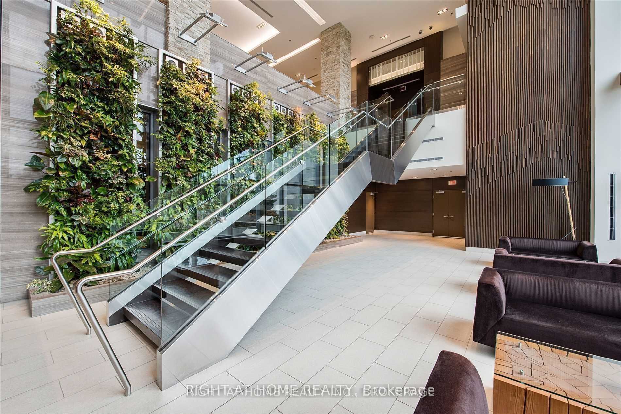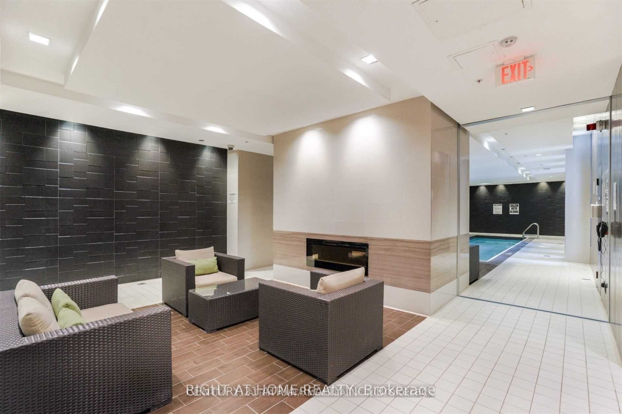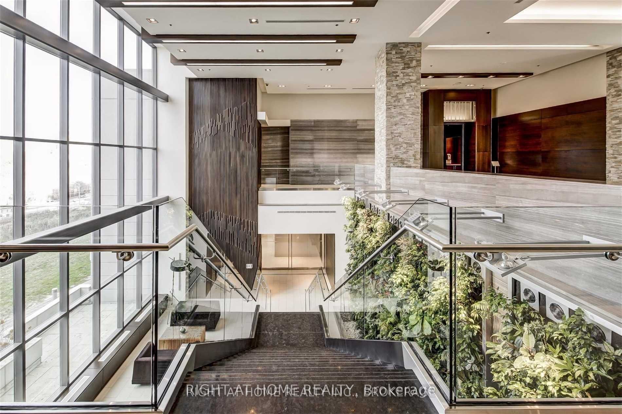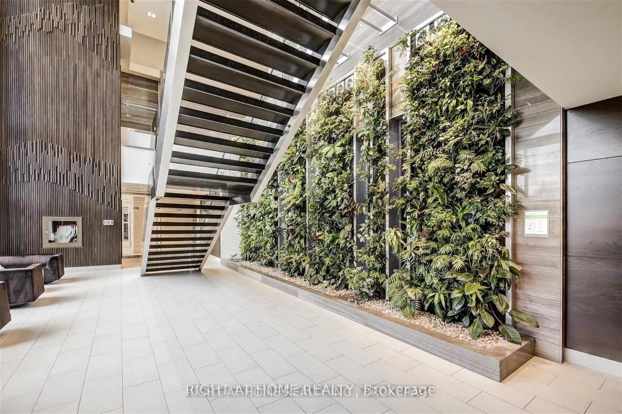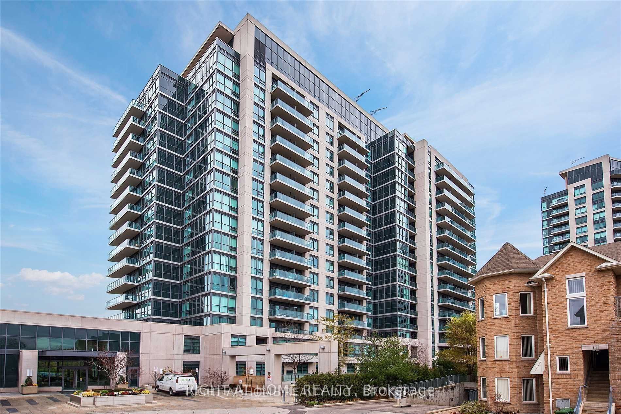
$2,300 /mo
Listed by RIGHT AT HOME REALTY
Condo Apartment•MLS #C11964936•New
Room Details
| Room | Features | Level |
|---|---|---|
Living Room 7.21 × 3.53 m | Combined w/DiningLaminateW/O To Balcony | Main |
Dining Room 7.21 × 3.53 m | Combined w/KitchenCentre IslandLaminate | Main |
Kitchen 7.21 × 3.53 m | B/I AppliancesLaminateCombined w/Dining | Main |
Bedroom 3.25 × 2.77 m | 4 Pc BathLaminateDouble Closet | Main |
Client Remarks
Award-Winning Scenic By Aspen Ridge. This Sun-Filled Unit Has 9Ft Ceilings And Floor To Ceiling Windows W Panoramic South Views. The Huge, Extra Wide Balcony With Unobstructed Panoramic View Of Downtown Toronto. The New Lrt Is At Your Doorstep As Are Parks, Walking & Biking Trails In Serena Gundy Park And Walking Trails @Sunnybrook. Easy Access To Dvp. 24 Concierge, Gym, Salt Water Pool, Sauna, Bike Storage, Party Rm. 1 Locker is included as well.
About This Property
35 Brian Peck Crescent, Toronto C11, M4G 0A5
Home Overview
Basic Information
Walk around the neighborhood
35 Brian Peck Crescent, Toronto C11, M4G 0A5
Shally Shi
Sales Representative, Dolphin Realty Inc
English, Mandarin
Residential ResaleProperty ManagementPre Construction
 Walk Score for 35 Brian Peck Crescent
Walk Score for 35 Brian Peck Crescent

Book a Showing
Tour this home with Shally
Frequently Asked Questions
Can't find what you're looking for? Contact our support team for more information.
Check out 100+ listings near this property. Listings updated daily
See the Latest Listings by Cities
1500+ home for sale in Ontario

Looking for Your Perfect Home?
Let us help you find the perfect home that matches your lifestyle
