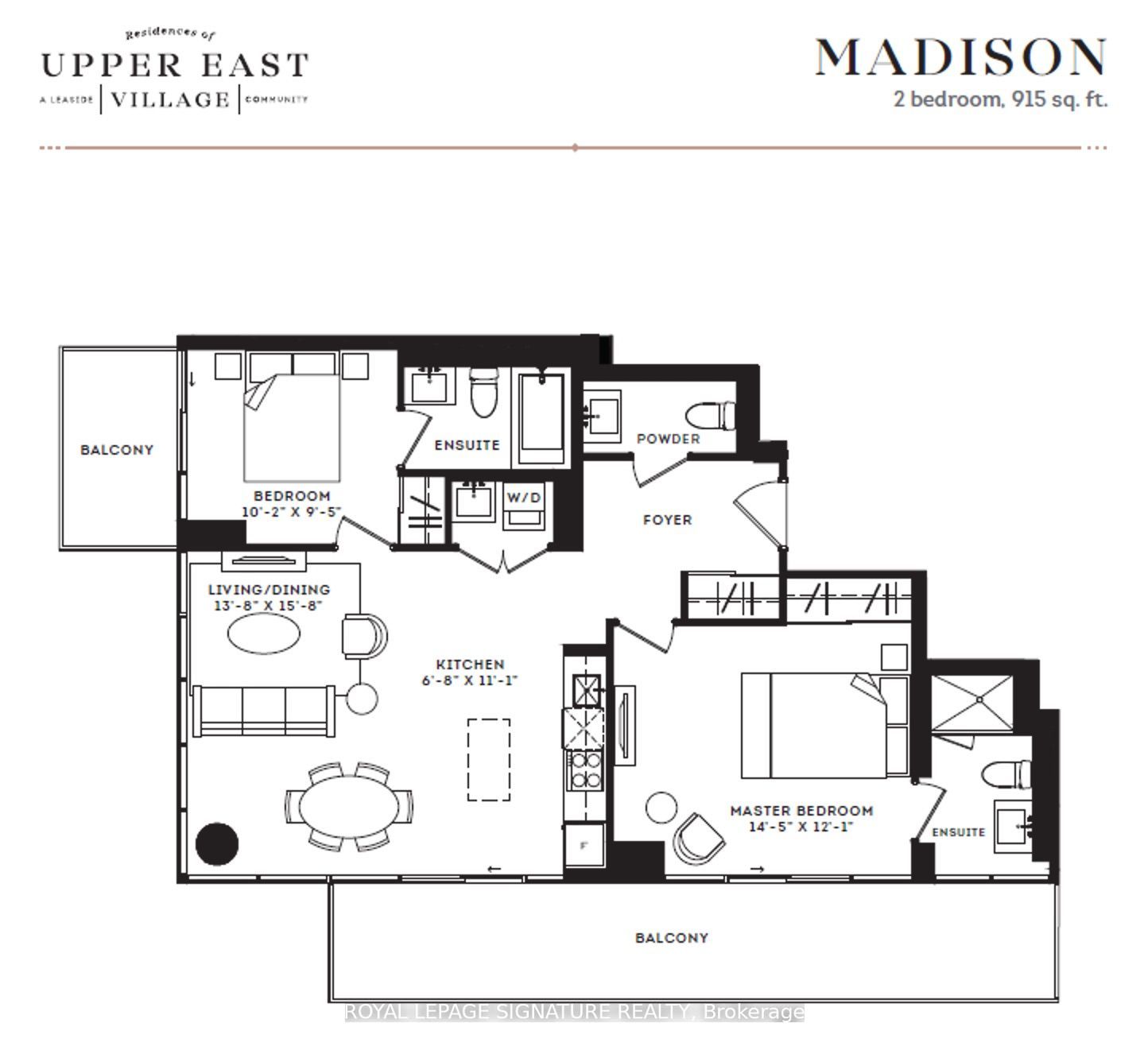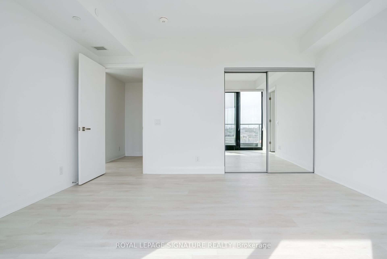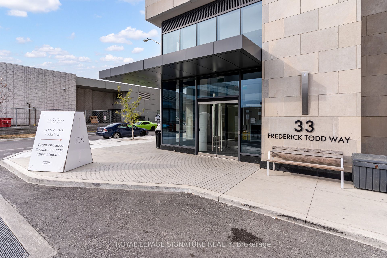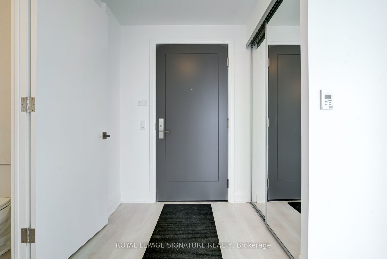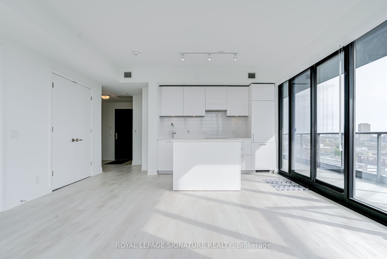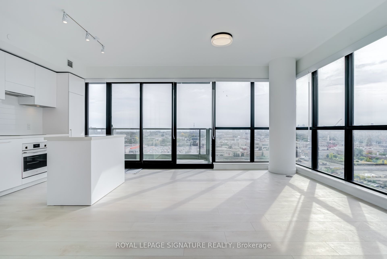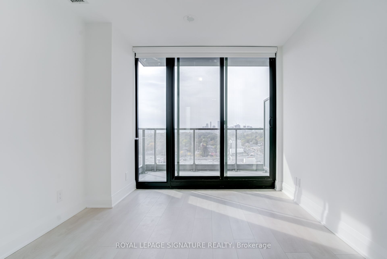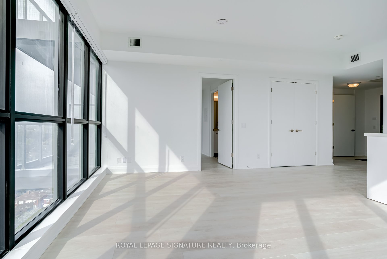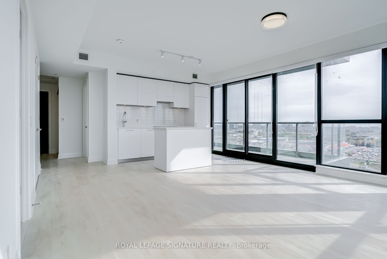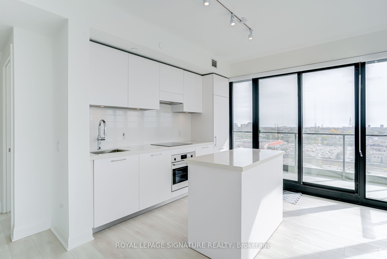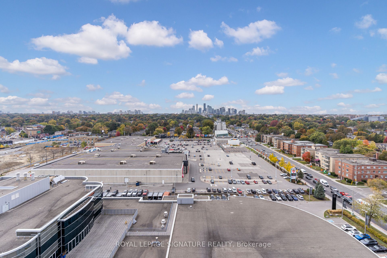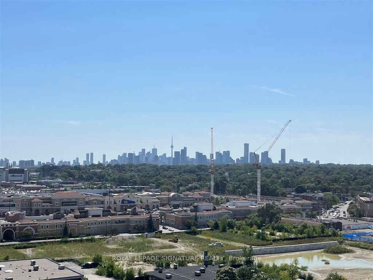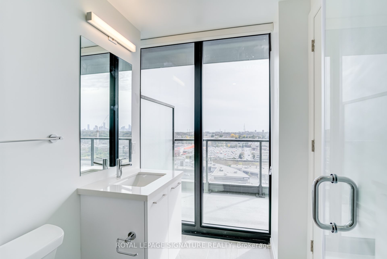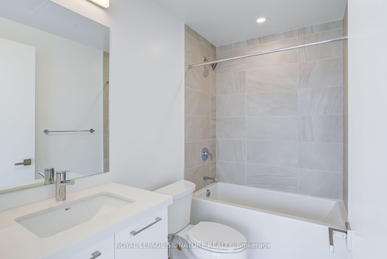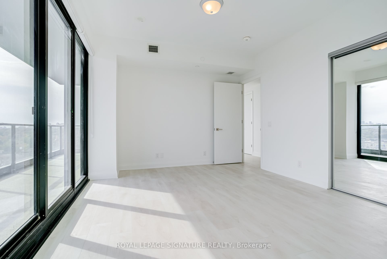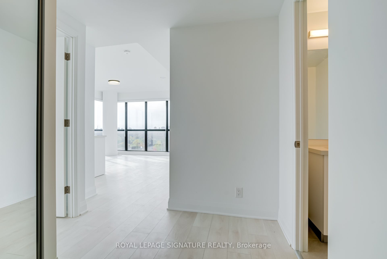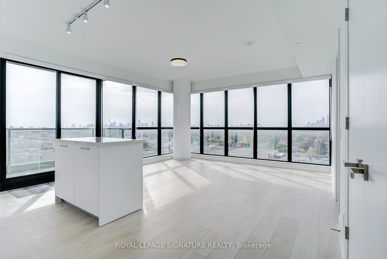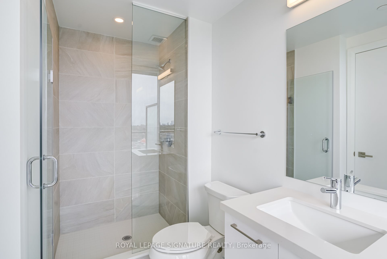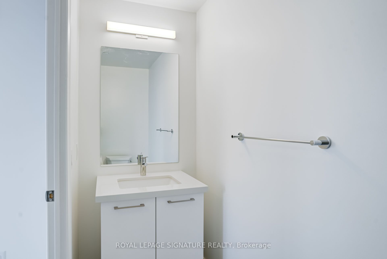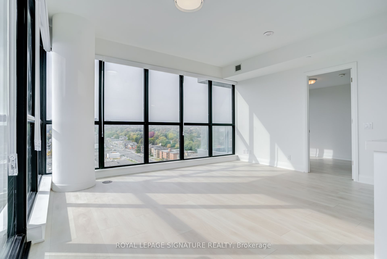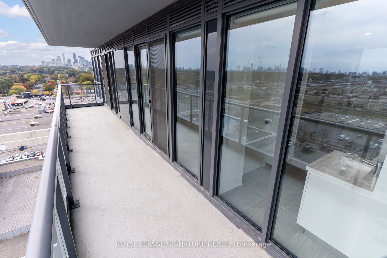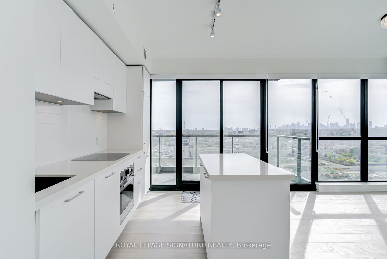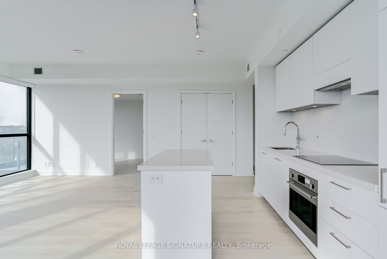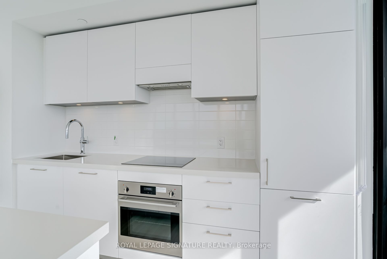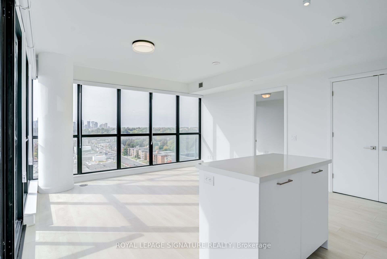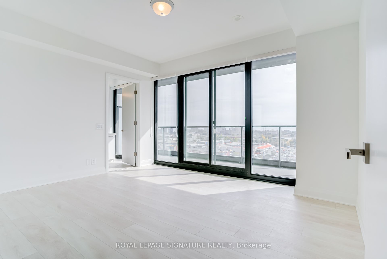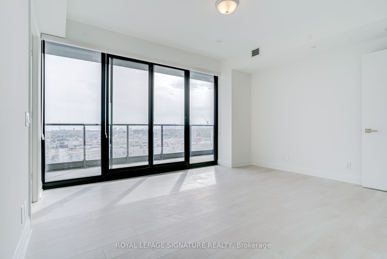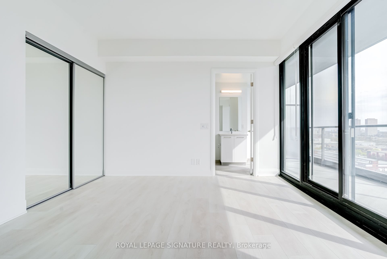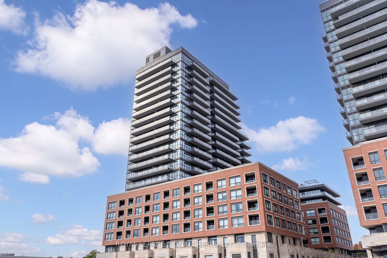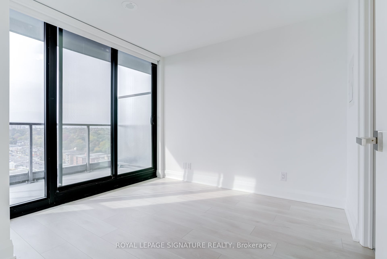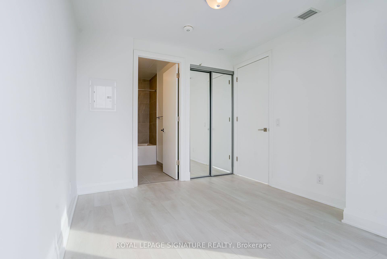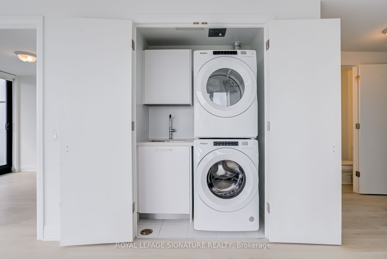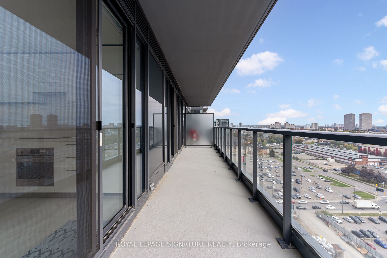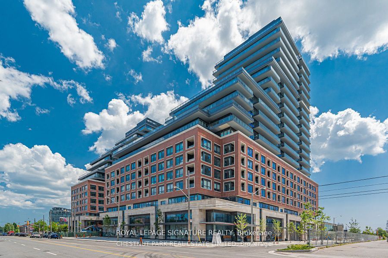
$3,400 /mo
Listed by ROYAL LEPAGE SIGNATURE REALTY
Condo Apartment•MLS #C12234819•New
Room Details
| Room | Features | Level |
|---|---|---|
Living Room 4.82 × 4.2 m | LaminateWindow Floor to CeilingSW View | Main |
Dining Room 4.82 × 4.2 m | Combined w/LivingWindowW/O To Balcony | Main |
Kitchen 3.38 × 2.07 m | B/I AppliancesCentre Island | Main |
Primary Bedroom 4.42 × 3.68 m | Laminate3 Pc EnsuiteMirrored Closet | Main |
Bedroom 2 3.11 × 2.9 m | Laminate4 Pc BathW/O To Balcony | Main |
Client Remarks
Welcome to Leaside! This sun-filled South West corner suite meets all wants. Split 2 bedroom unit with 3 bathrooms. European style kitchen w/ centre island, 9ft ceiling, Unobstructed views and lots of light. Desirable and functional layout. Easy access to 404, Sunnybrook Hospital, Aga Khan Museum & Edwards Gardens. Steps to LRT, 3 stops to Yonge/Eglinton. Internet included! Parking available from builder at additional cost. Schools:Rolph Road ES, Bessborough Drive E & MS, Leaside HS
About This Property
33 Frederick Todd Way, Toronto C11, M4G 0C9
Home Overview
Basic Information
Amenities
Bus Ctr (WiFi Bldg)
Concierge
Exercise Room
Indoor Pool
Party Room/Meeting Room
Walk around the neighborhood
33 Frederick Todd Way, Toronto C11, M4G 0C9
Shally Shi
Sales Representative, Dolphin Realty Inc
English, Mandarin
Residential ResaleProperty ManagementPre Construction
 Walk Score for 33 Frederick Todd Way
Walk Score for 33 Frederick Todd Way

Book a Showing
Tour this home with Shally
Frequently Asked Questions
Can't find what you're looking for? Contact our support team for more information.
See the Latest Listings by Cities
1500+ home for sale in Ontario

Looking for Your Perfect Home?
Let us help you find the perfect home that matches your lifestyle
