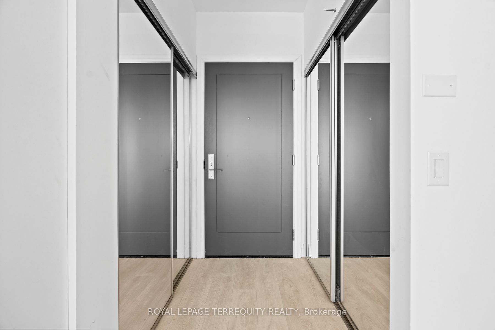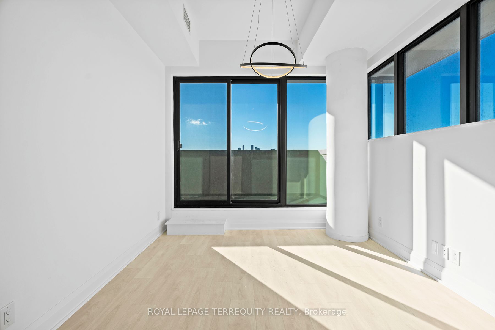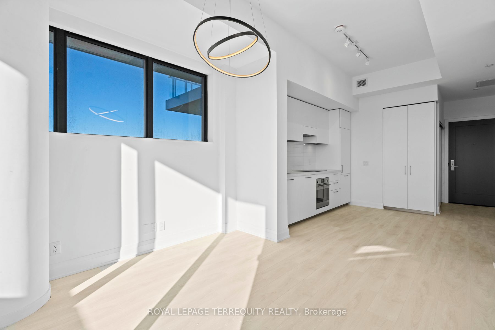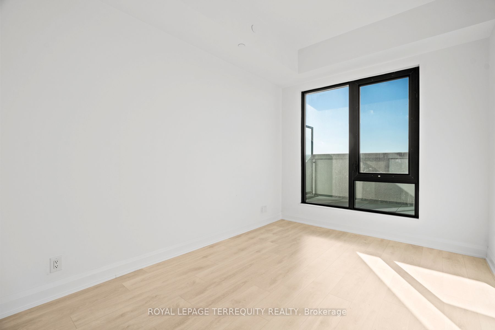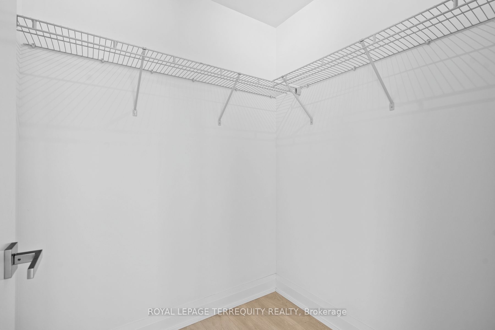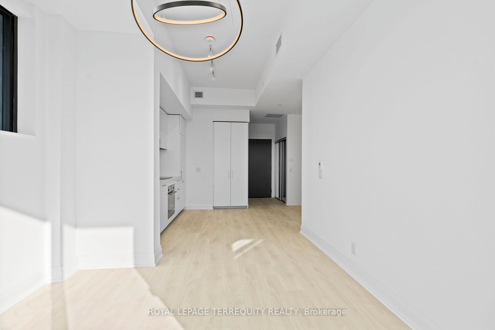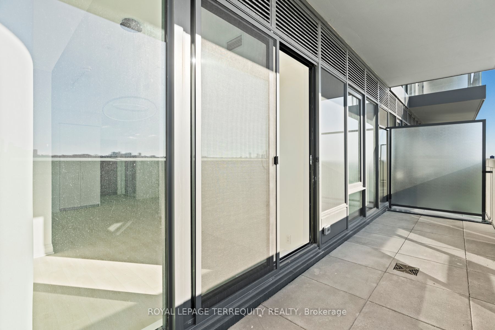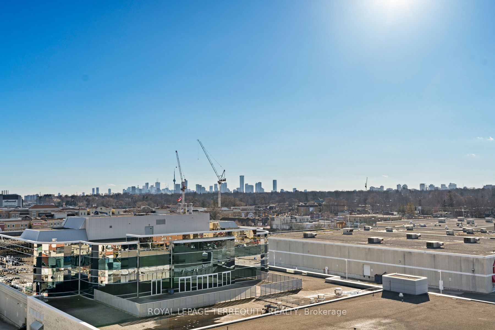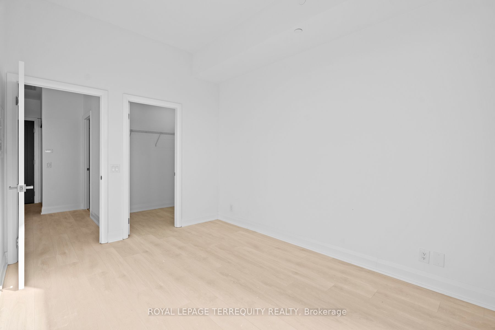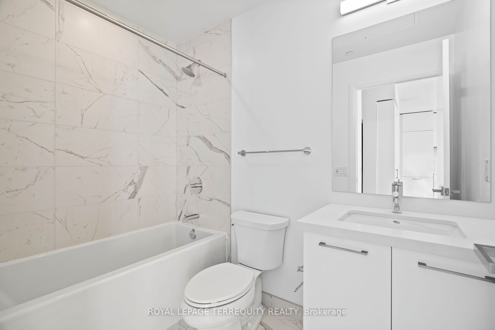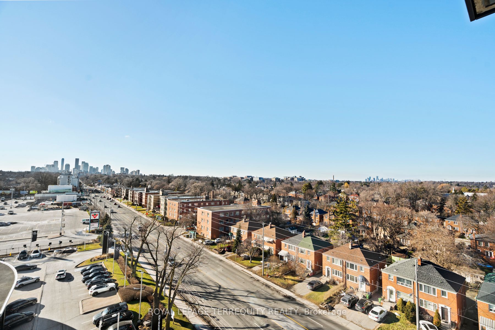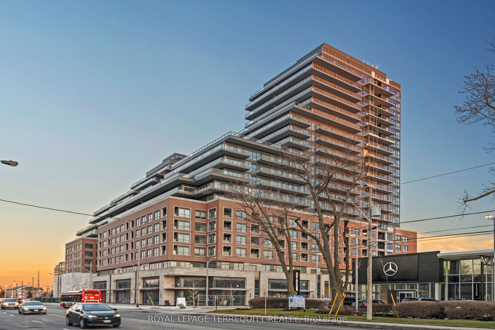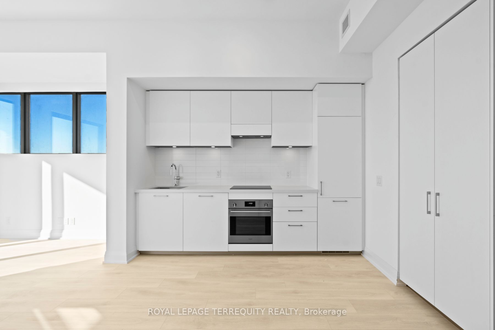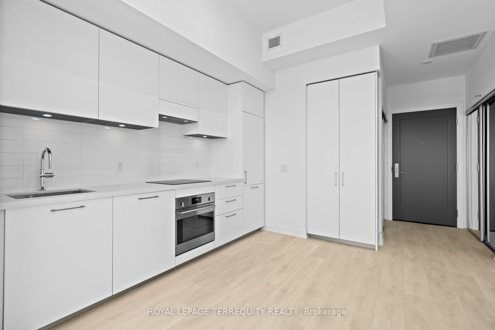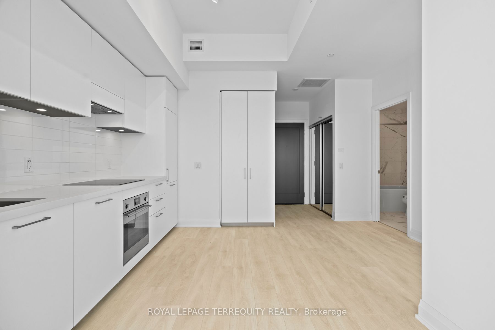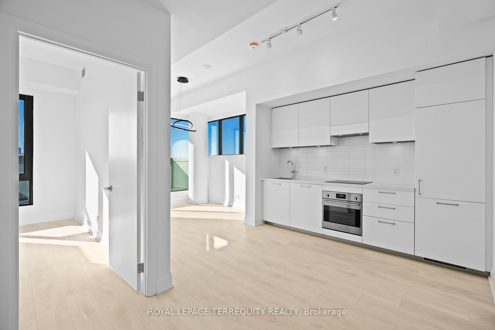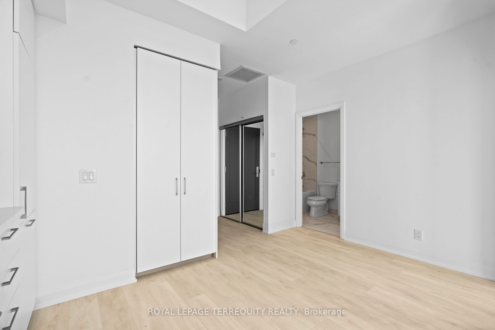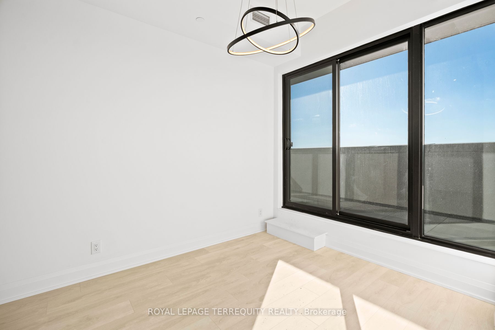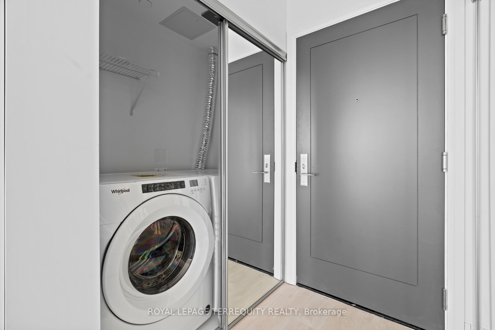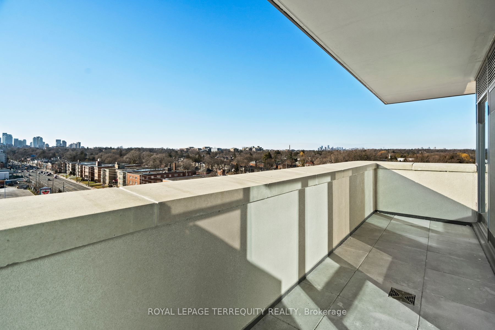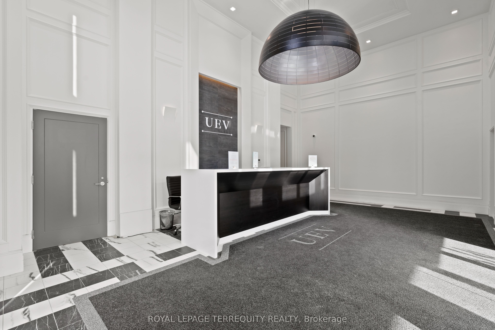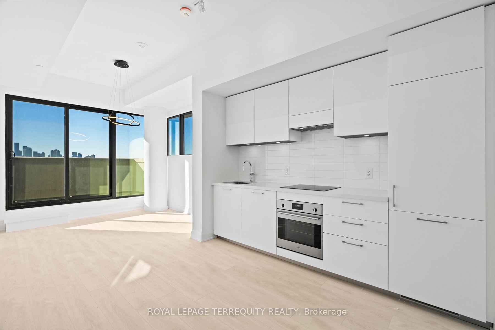
$2,100 /mo
Listed by ROYAL LEPAGE TERREQUITY REALTY
Condo Apartment•MLS #C12219247•New
Room Details
| Room | Features | Level |
|---|---|---|
Living Room 3.35 × 3.32 m | Open ConceptHardwood FloorW/O To Terrace | Flat |
Dining Room 2.68 × 2.13 m | Open ConceptHardwood FloorCombined w/Kitchen | Flat |
Kitchen 3.16 × 2.07 m | B/I AppliancesHardwood FloorModern Kitchen | Flat |
Primary Bedroom 4.23 × 2.98 m | Walk-In Closet(s)Hardwood FloorW/O To Terrace | Flat |
Client Remarks
Welcome to The Residences of Upper Village. This impeccably designed 1-bedroom suite offers soaring ceilings, expansive windows, and sweeping skyline views from an oversized private terrace the perfect space to relax or entertain. Flooded with natural light, the open-concept layout features a modern kitchen with a rare walk-in pantry, and a spacious primary bedroom with a generous walk-in closet. Enjoy the luxury of privacy, space, and style all in one. Located just steps to shops, restaurants, and the new Eglinton LRT, with effortless access to downtown, uptown, and the DVP. This thoughtfully planned community at Brentcliffe & Eglinton is nestled among lush treetops and ranked among Toronto's top 10 neighbourhoods. Residents enjoy an exceptional range of amenities, including an indoor pool, steam room, private gym, games room, boardroom, elegant party and dining rooms, outdoor terrace with BBQs and fire pits, and 24-hour concierge service.
About This Property
33 Frederick Todd Way, Toronto C11, M5A 0C2
Home Overview
Basic Information
Amenities
BBQs Allowed
Exercise Room
Gym
Indoor Pool
Rooftop Deck/Garden
Visitor Parking
Walk around the neighborhood
33 Frederick Todd Way, Toronto C11, M5A 0C2
Shally Shi
Sales Representative, Dolphin Realty Inc
English, Mandarin
Residential ResaleProperty ManagementPre Construction
 Walk Score for 33 Frederick Todd Way
Walk Score for 33 Frederick Todd Way

Book a Showing
Tour this home with Shally
Frequently Asked Questions
Can't find what you're looking for? Contact our support team for more information.
See the Latest Listings by Cities
1500+ home for sale in Ontario

Looking for Your Perfect Home?
Let us help you find the perfect home that matches your lifestyle
