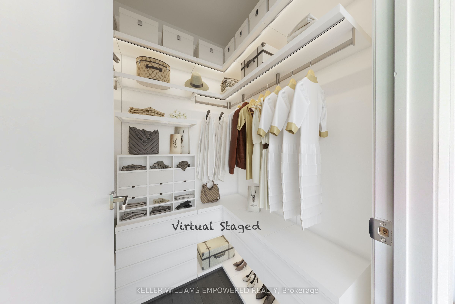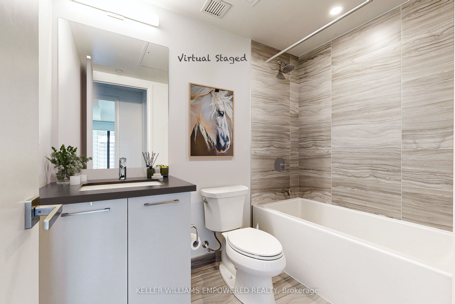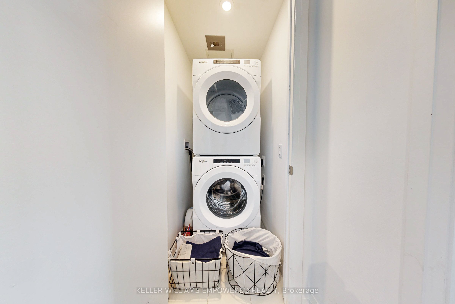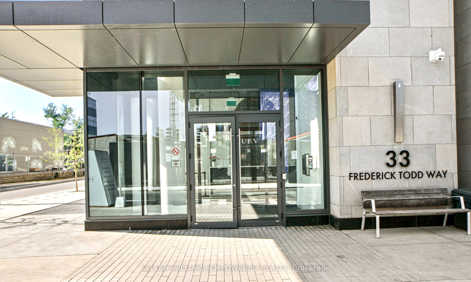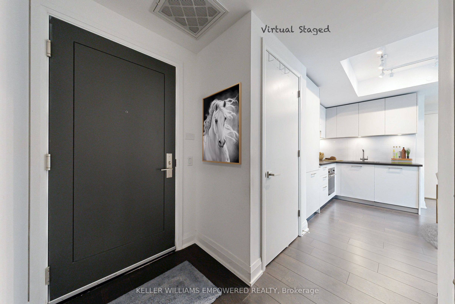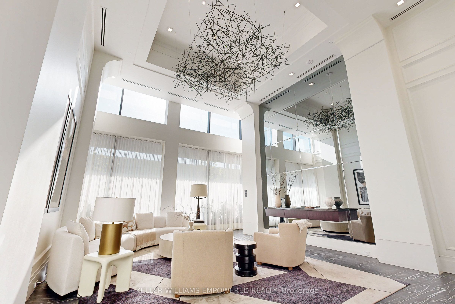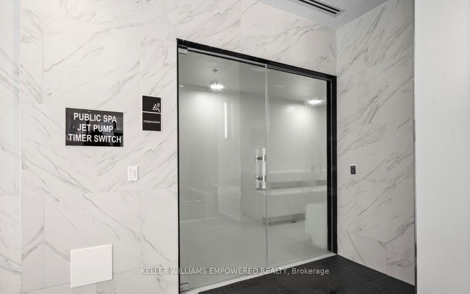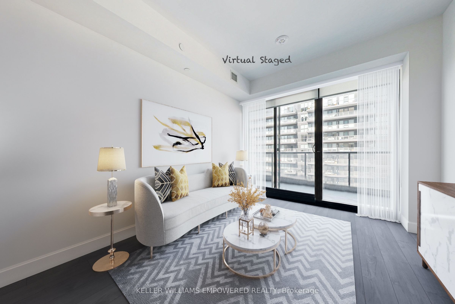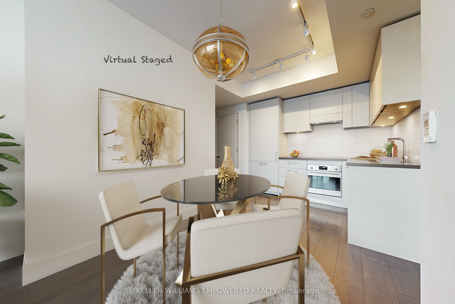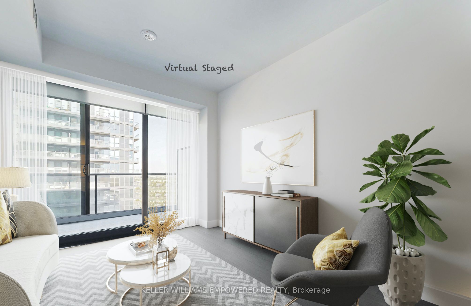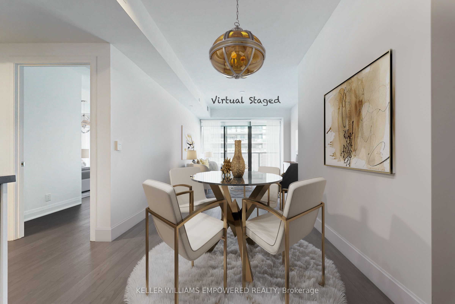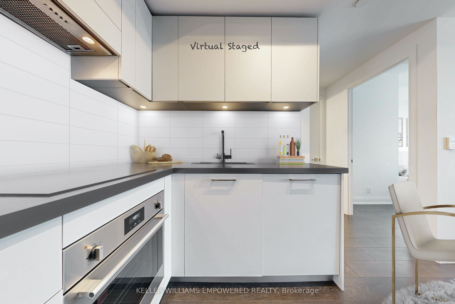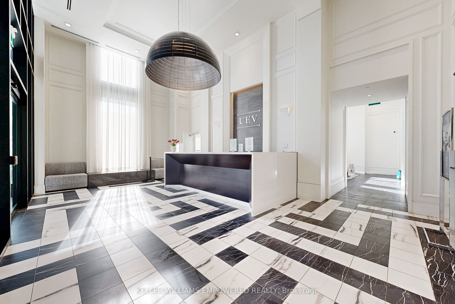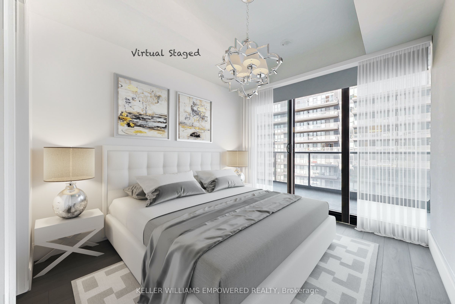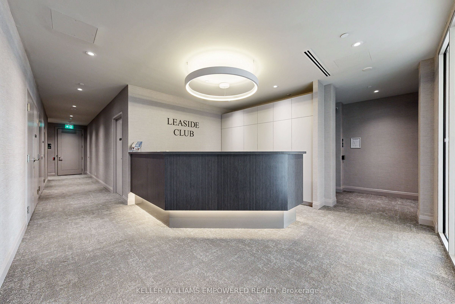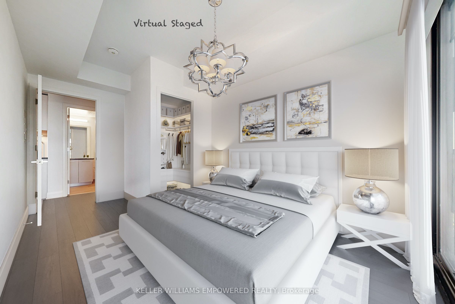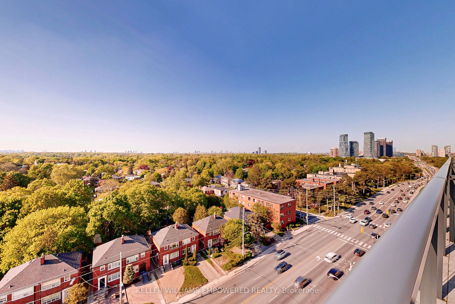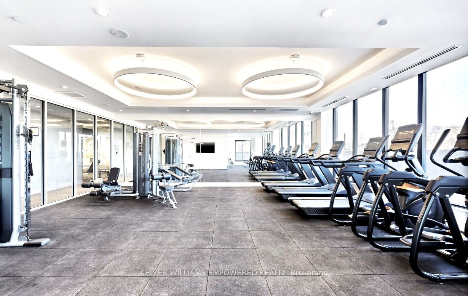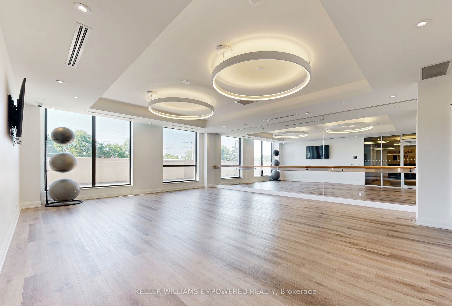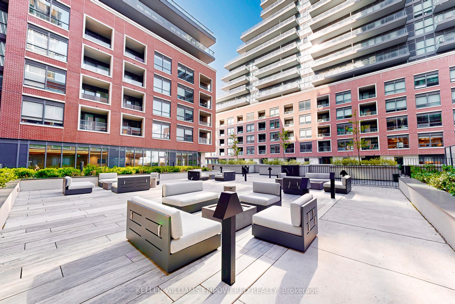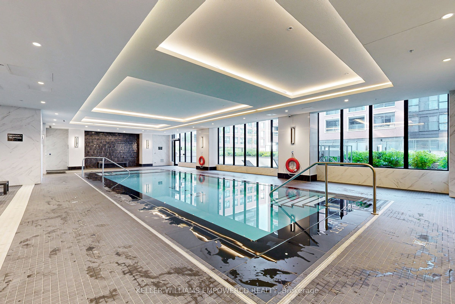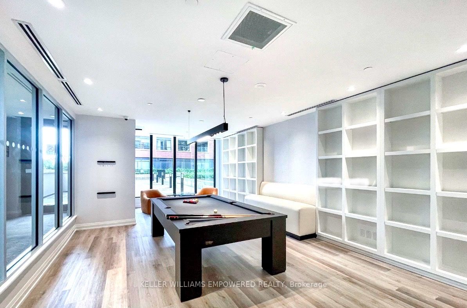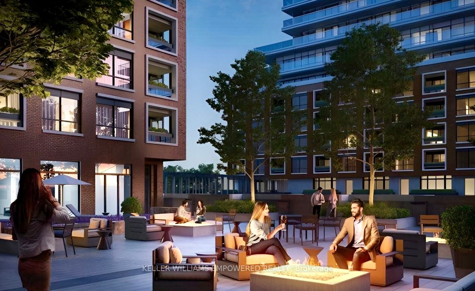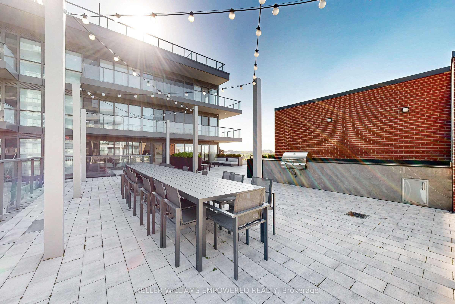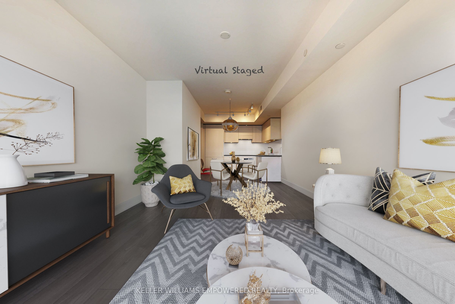
$558,000
Est. Payment
$2,131/mo*
*Based on 20% down, 4% interest, 30-year term
Listed by KELLER WILLIAMS EMPOWERED REALTY
Condo Apartment•MLS #C12161134•New
Included in Maintenance Fee:
Common Elements
Building Insurance
Price comparison with similar homes in Toronto C11
Compared to 24 similar homes
14.3% Higher↑
Market Avg. of (24 similar homes)
$488,229
Note * Price comparison is based on the similar properties listed in the area and may not be accurate. Consult licences real estate agent for accurate comparison
Room Details
| Room | Features | Level |
|---|---|---|
Kitchen 4.2 × 2.5 m | Combined w/DiningOpen Concept | Main |
Dining Room 4.2 × 2.5 m | Combined w/KitchenOpen Concept | Main |
Living Room 3.5 × 2.9 m | Combined w/DiningOpen ConceptW/O To Balcony | Main |
Bedroom 3.15 × 2.78 m | Walk-In Closet(s)W/O To Balcony | Main |
Client Remarks
This modern upscale 9ft ceiling East exposure 625 sqft plus a large balcony one bedroom one bathroom with walk-in closet combined spacious living and dining suite flooded with natural light features an open-concept layout with premium European style kitchen includes integrated fridge and dishwasher, built-in stove and cooktop, quartz counter, tile backsplash, stacked front load washer/dryer with pre-engineered wood floor throughout. Excellent amenities including 24hrs concierge, indoor pool, steam room, games room, gym and yoga rooms, rooftop garden, social lounge and outdoor BBQ with fire pit, visitor parkings and more. Welcome to this finest urban living Upper East Village condo situated in the heart of Leaside offers access to top rated schools, the Upcoming LRT, TTC, DVP, Sunnybrook Park, restaurants, shoppings, and easy commuting to the downtown. It is a great opportunity for own occupy or investment. The current tenant is paying $2,475.00 in monthly rent under a month to month lease term is willing to continue the tenancy. THIS PROPERTY HAS BEEN VIRTUALLY STAGED FOR ILLUSTRATIVE PURPOSES. NO PHYSICAL ALTERNATIONS HAVE BEEN MADE TO THE PREMISES.
About This Property
33 Frederick Todd Way, Toronto C11, M4G 0C9
Home Overview
Basic Information
Amenities
BBQs Allowed
Exercise Room
Game Room
Indoor Pool
Rooftop Deck/Garden
Visitor Parking
Walk around the neighborhood
33 Frederick Todd Way, Toronto C11, M4G 0C9
Shally Shi
Sales Representative, Dolphin Realty Inc
English, Mandarin
Residential ResaleProperty ManagementPre Construction
Mortgage Information
Estimated Payment
$0 Principal and Interest
 Walk Score for 33 Frederick Todd Way
Walk Score for 33 Frederick Todd Way

Book a Showing
Tour this home with Shally
Frequently Asked Questions
Can't find what you're looking for? Contact our support team for more information.
See the Latest Listings by Cities
1500+ home for sale in Ontario

Looking for Your Perfect Home?
Let us help you find the perfect home that matches your lifestyle
