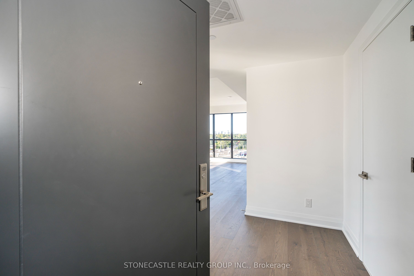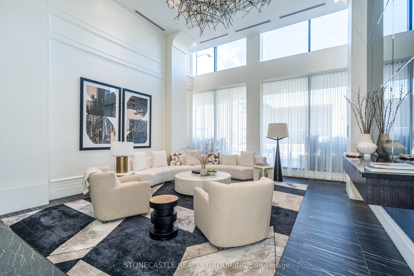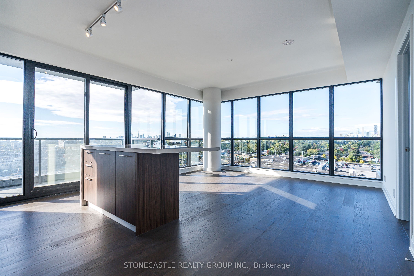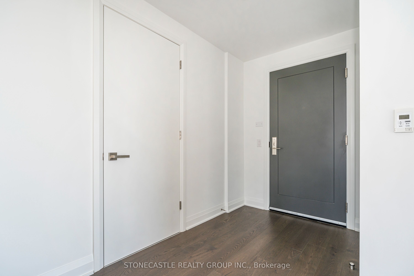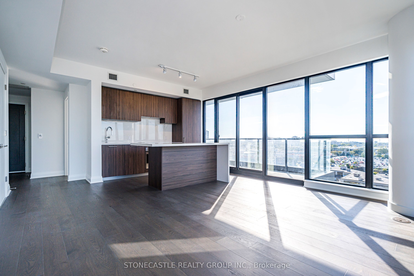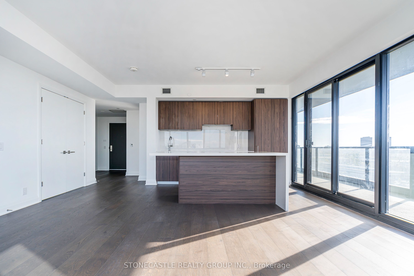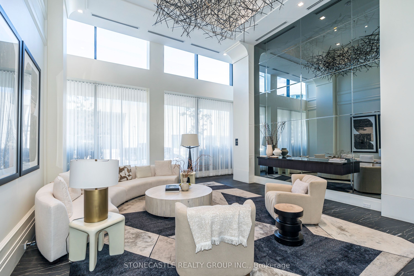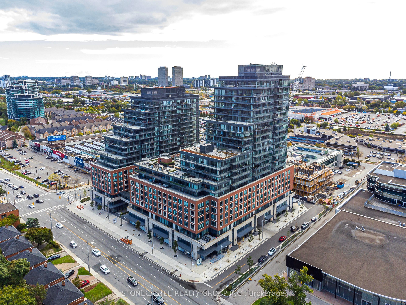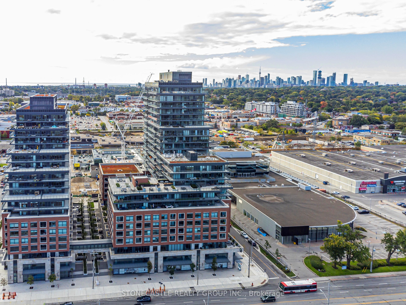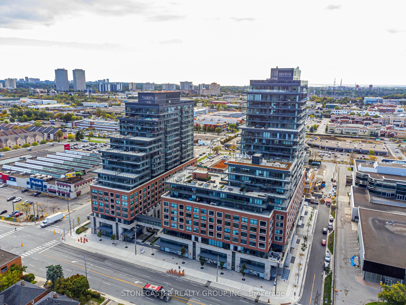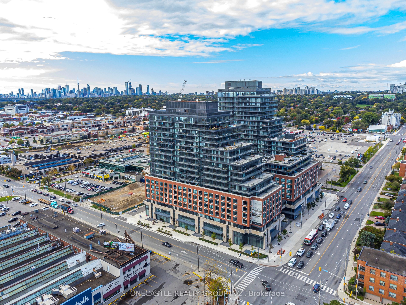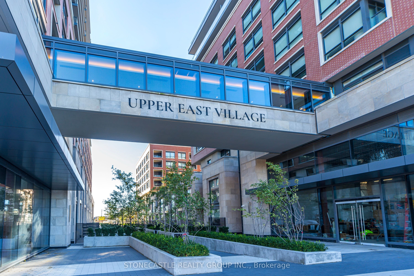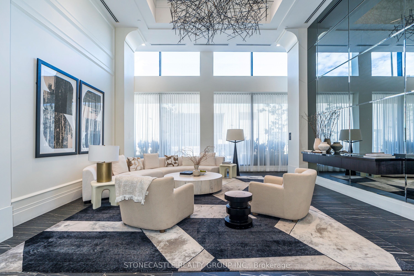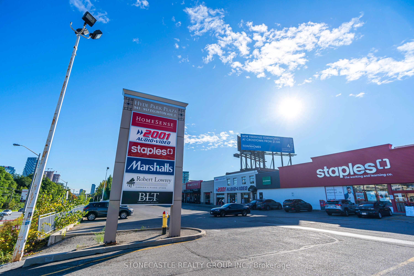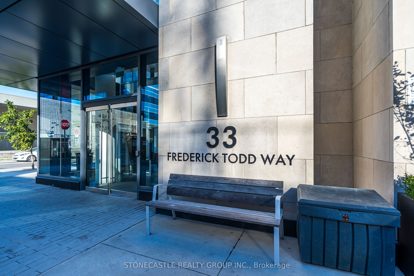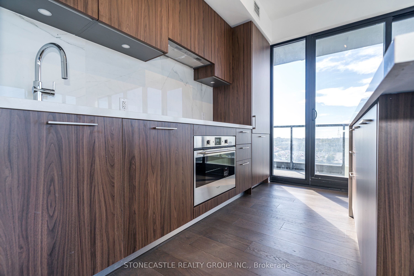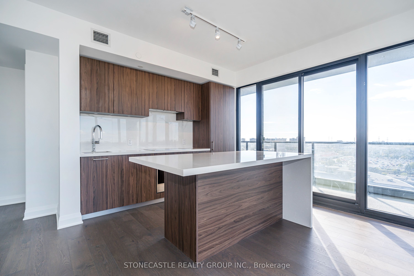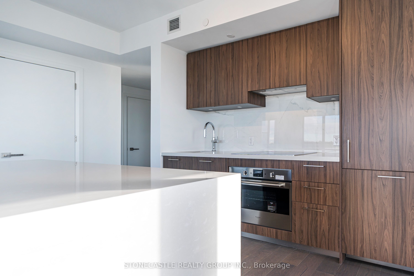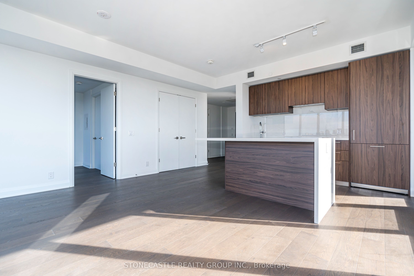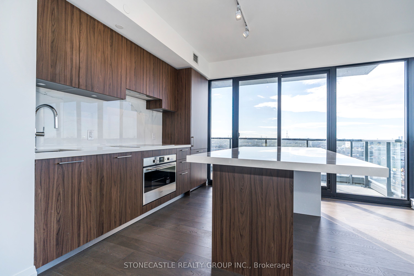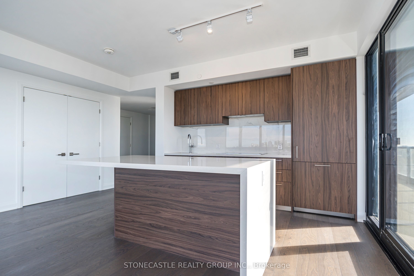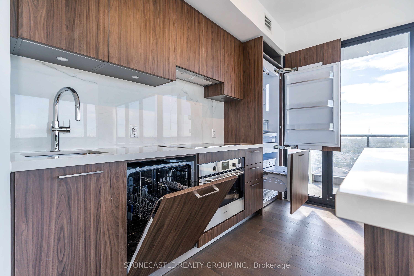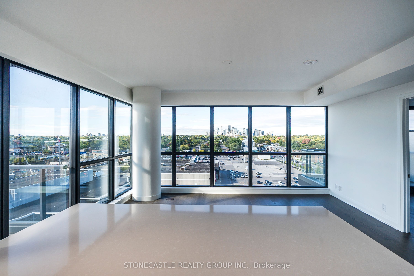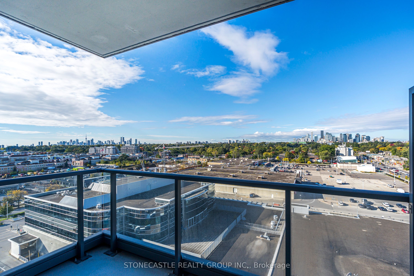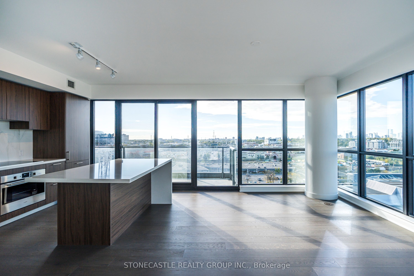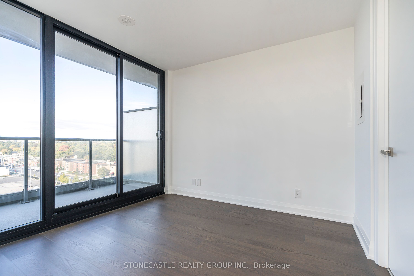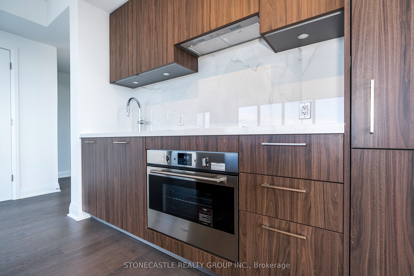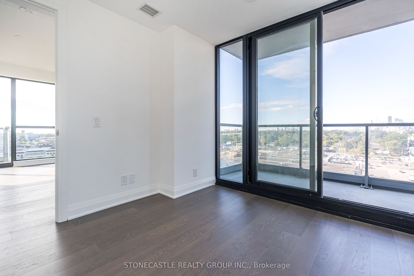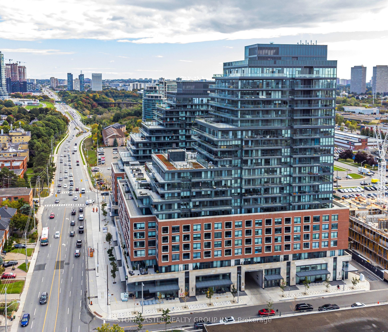
$999,990
Est. Payment
$3,819/mo*
*Based on 20% down, 4% interest, 30-year term
Listed by STONECASTLE REALTY GROUP INC.
Condo Apartment•MLS #C12035898•New
Included in Maintenance Fee:
Building Insurance
Common Elements
Price comparison with similar homes in Toronto C11
Compared to 4 similar homes
-22.5% Lower↓
Market Avg. of (4 similar homes)
$1,289,697
Note * Price comparison is based on the similar properties listed in the area and may not be accurate. Consult licences real estate agent for accurate comparison
Room Details
| Room | Features | Level |
|---|---|---|
Living Room 4.82 × 4.2 m | Open ConceptWindow Floor to CeilingSW View | Main |
Dining Room 4.82 × 4.2 m | LaminateCombined w/LivingW/O To Balcony | Main |
Kitchen 3.38 × 2.07 m | B/I AppliancesCentre IslandCustom Backsplash | Main |
Primary Bedroom 4.42 × 3.68 m | 3 Pc EnsuiteMirrored ClosetW/O To Balcony | Main |
Bedroom 2 3.11 × 2.9 m | 4 Pc EnsuiteLarge ClosetW/O To Balcony | Main |
Client Remarks
Discover unparalleled urban living in the heart of Toronto, situated in a coveted neighborhood with seamless access to public transit, lush parks, premier shopping, and an array of dining options. This brand-new, never-lived-in 2-bedroom, 3-bathroom suite boasts an exceptional layout, showcasing contemporary finishes and a thoughtful design that caters to modern lifestyles. The spacious, open-concept living area is illuminated by floor-to-ceiling windows, offering panoramic views of the city skyline and surrounding greenery. Wide plank flooring adds a touch of sophistication, while the seamless flow of space is ideal for entertaining. The gourmet kitchen is a chefs dream, featuring upgraded European-inspired cabinetry, a dedicated pull-out drawer for waste and recycling, pots and pans storage, a quartz countertop with waterfall edge, and a generous island with an overhang for casual dining. Premium stainless steel appliances complete this functional yet elegant space. Both bedrooms are generously sized and designed with comfort in mind, each featuring a private ensuite bathroom for convenience and luxury. Additional highlights include in-suite laundry, ample storage options, and two private balconies, providing a serene escape to enjoy the vibrant surroundings. This exceptional suite embodies the perfect blend of style, comfort, and location, making it an ideal choice for discerning buyers seeking a sophisticated urban retreat.
About This Property
33 Frederick Todd Way, Toronto C11, M4G 0C9
Home Overview
Basic Information
Amenities
Concierge
Exercise Room
Game Room
Media Room
Indoor Pool
Party Room/Meeting Room
Walk around the neighborhood
33 Frederick Todd Way, Toronto C11, M4G 0C9
Shally Shi
Sales Representative, Dolphin Realty Inc
English, Mandarin
Residential ResaleProperty ManagementPre Construction
Mortgage Information
Estimated Payment
$0 Principal and Interest
 Walk Score for 33 Frederick Todd Way
Walk Score for 33 Frederick Todd Way

Book a Showing
Tour this home with Shally
Frequently Asked Questions
Can't find what you're looking for? Contact our support team for more information.
Check out 100+ listings near this property. Listings updated daily
See the Latest Listings by Cities
1500+ home for sale in Ontario

Looking for Your Perfect Home?
Let us help you find the perfect home that matches your lifestyle
