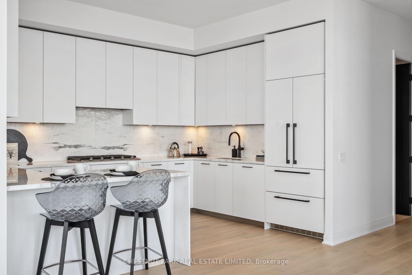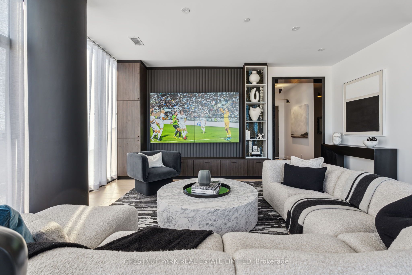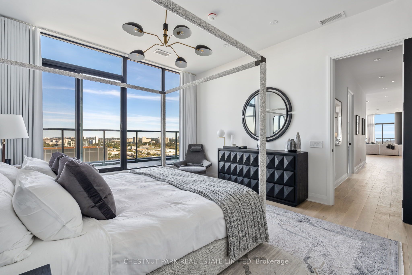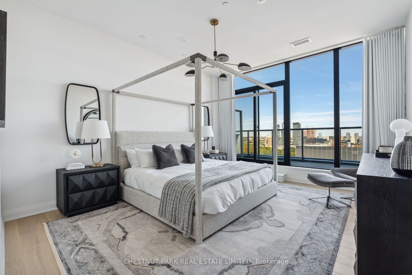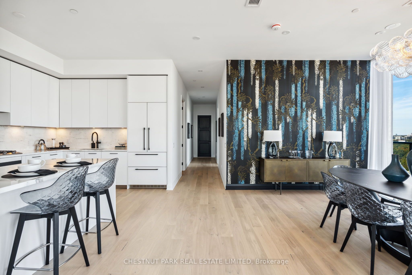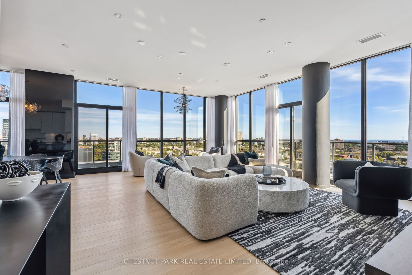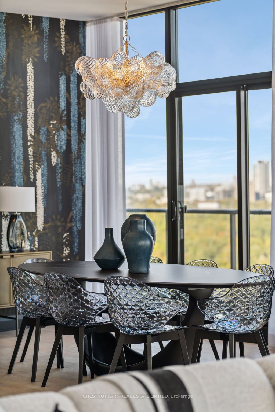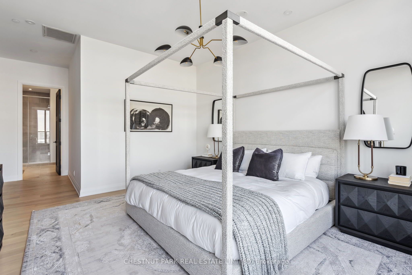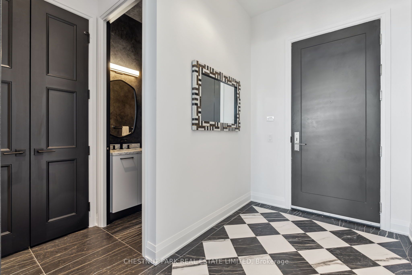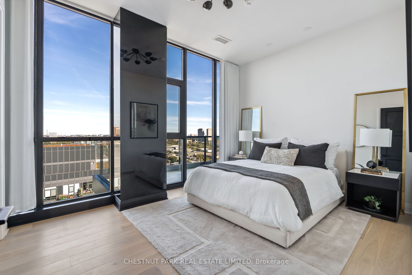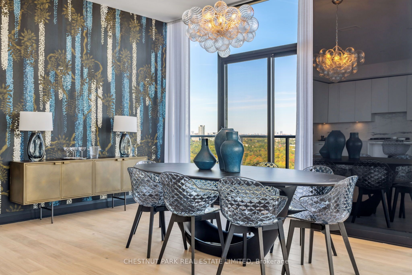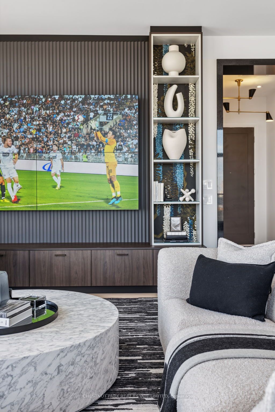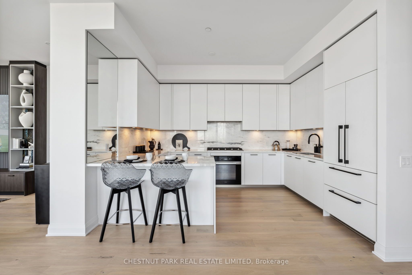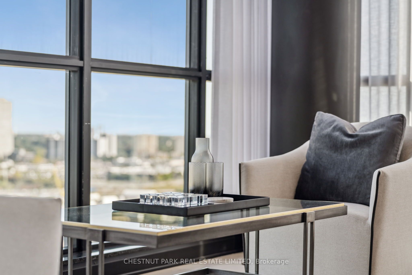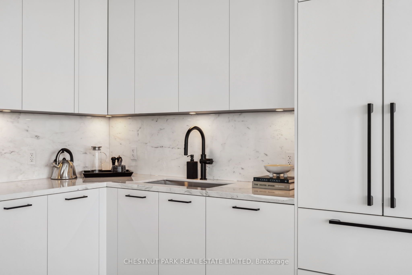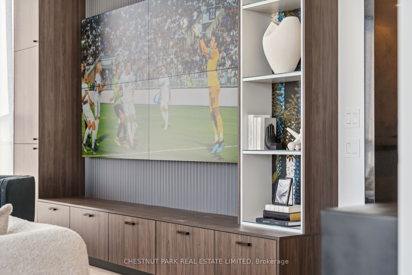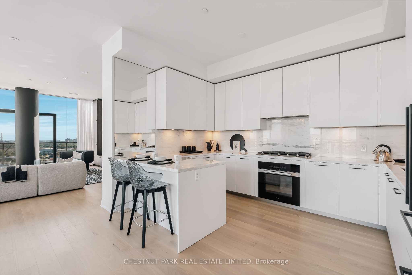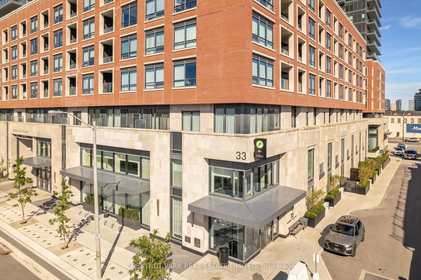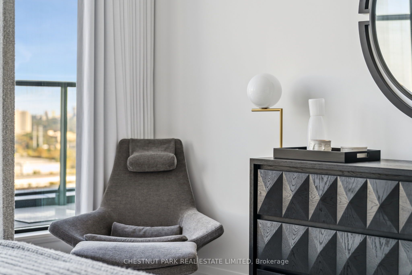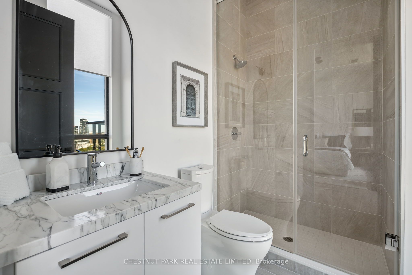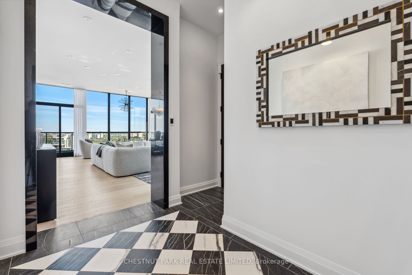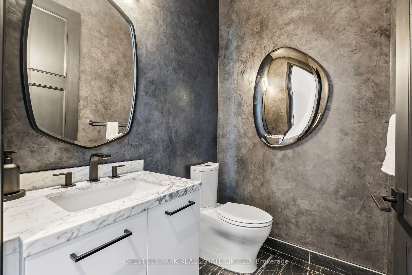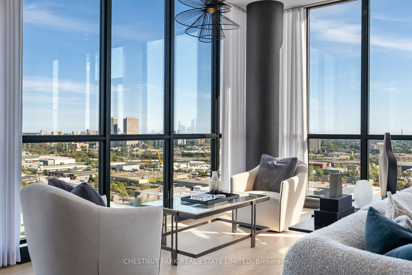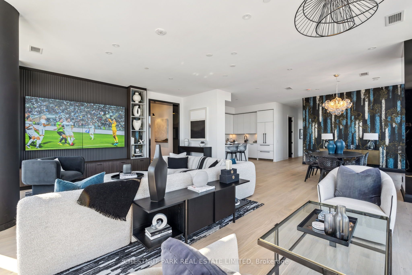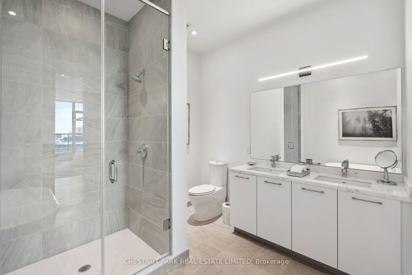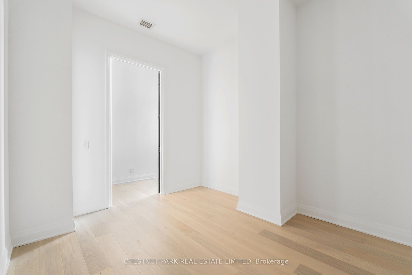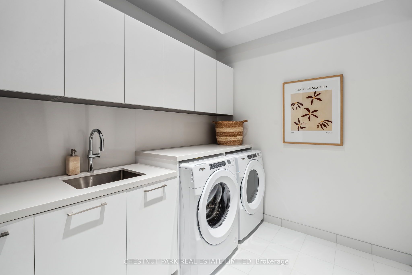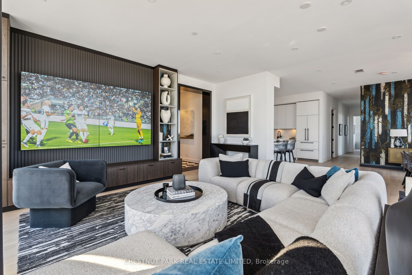
$2,985,000
Est. Payment
$11,401/mo*
*Based on 20% down, 4% interest, 30-year term
Listed by CHESTNUT PARK REAL ESTATE LIMITED
Condo Apartment•MLS #C11924355•New
Included in Maintenance Fee:
CAC
Common Elements
Building Insurance
Price comparison with similar homes in Toronto C11
Compared to 2 similar homes
50.2% Higher↑
Market Avg. of (2 similar homes)
$1,987,000
Note * Price comparison is based on the similar properties listed in the area and may not be accurate. Consult licences real estate agent for accurate comparison
Room Details
| Room | Features | Level |
|---|---|---|
Living Room 5.28 × 7.04 m | W/O To BalconyHardwood FloorB/I Bookcase | Main |
Dining Room 5.28 × 7.04 m | East ViewW/O To BalconyWindow Floor to Ceiling | Main |
Kitchen 3.38 × 8.01 m | B/I AppliancesMarble CounterBreakfast Bar | Main |
Primary Bedroom 3.96 × 4.81 m | Walk-In Closet(s)6 Pc EnsuiteW/O To Balcony | Main |
Bedroom 2 3.05 × 3.5 m | Walk-In Closet(s)3 Pc EnsuiteHardwood Floor | Main |
Client Remarks
Welcome to this stunning southeast corner upper penthouse, situated in the vibrant heart of Leaside. With sweeping views of the city & neighbourhood, this spacious penthouse features 10-foot ceilings & wall-to-wall, floor-to-ceiling windows that bathe the space in natural light. Upon entering, you're greeted by an elegant diamond-patterned tile floor & a custom granite archway that leads into the expansive great room. The oversized living area showcases a striking wall of custom millwork, complete with fluted paneling, open shelving backed by chic Christian Lacroix wallpaper, & four frameless televisions seamlessly integrated for the ultimate entertainment experience. The layout offers ample room for creating distinct seating areas, while the south-facing balcony invites outdoor entertaining. The dining room is equally impressive, providing a generous space for hosting intimate gatherings or larger events, complemented by a separate balcony & another stunning Christian Lacroix feature wall. The custom Trevisana kitchen, adorned with Calacatta marble countertops & backsplash, features Miele full-size appliances, including a five-burner gas stovetop & breakfast bar seating, all while maintaining an open yet private feel. Down the hall, you'll find the tranquil guest bedroom & an expansive primary suite. The primary suite offers a luxurious six-piece spa-like bathroom, an airy walk-in closet, & its own private balcony. The guest bedroom includes a walk-in closet & a stylish three-piece ensuite bathroom. With expansive floor-to-ceiling windows, 10-foot ceilings, custom black granite archways, & rich black-painted glass walls & columns, this penthouse beautifully blends contemporary & modern design. The Calacatta marble countertops in the kitchen & bathrooms, along with solid wood core three-panel doors & elegant hardware throughout, create a sophisticated backdrop for your personal style, offering a true slice of heaven in the sky. **EXTRAS** With interiors designed by renowned designer DeeDee Taylor Eustace of Taylor Hannah Architects, you will love this one of a kind Upper Penthouse in the hub of Leaside. Pkg is $76.61/mo over current maint fees & Locker is $22.63/mo.
About This Property
33 Frederick Todd Way, Toronto C11, M4G 0C9
Home Overview
Basic Information
Amenities
Concierge
Indoor Pool
Exercise Room
Rooftop Deck/Garden
Media Room
Party Room/Meeting Room
Walk around the neighborhood
33 Frederick Todd Way, Toronto C11, M4G 0C9
Shally Shi
Sales Representative, Dolphin Realty Inc
English, Mandarin
Residential ResaleProperty ManagementPre Construction
Mortgage Information
Estimated Payment
$0 Principal and Interest
 Walk Score for 33 Frederick Todd Way
Walk Score for 33 Frederick Todd Way

Book a Showing
Tour this home with Shally
Frequently Asked Questions
Can't find what you're looking for? Contact our support team for more information.
See the Latest Listings by Cities
1500+ home for sale in Ontario

Looking for Your Perfect Home?
Let us help you find the perfect home that matches your lifestyle
