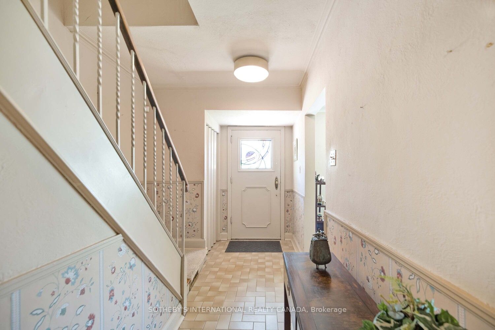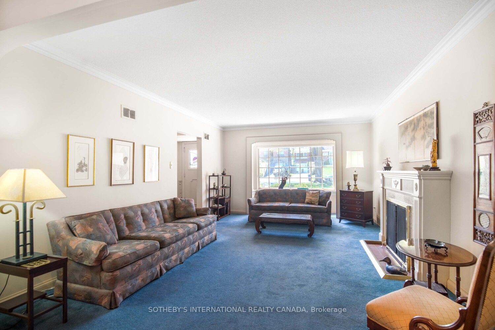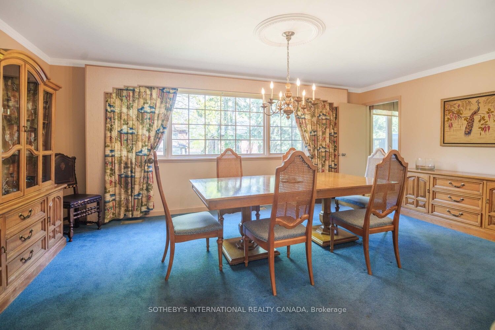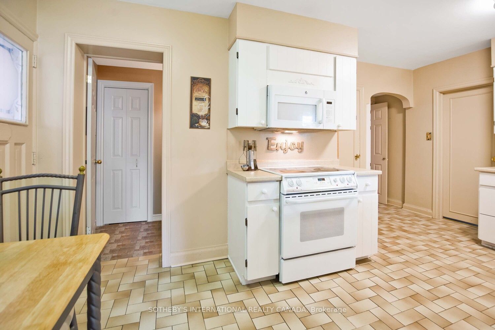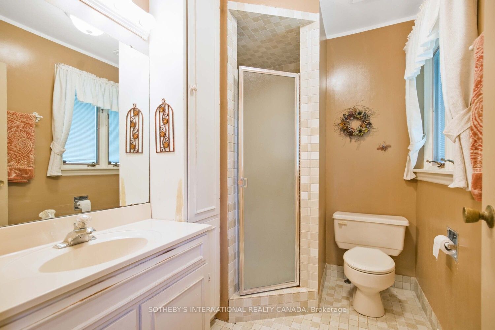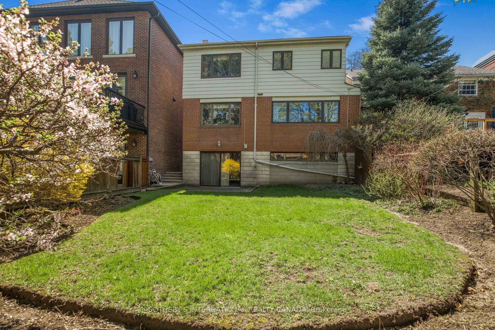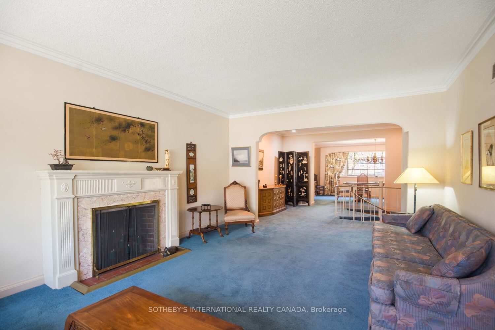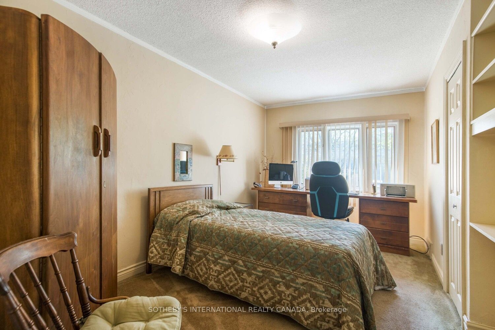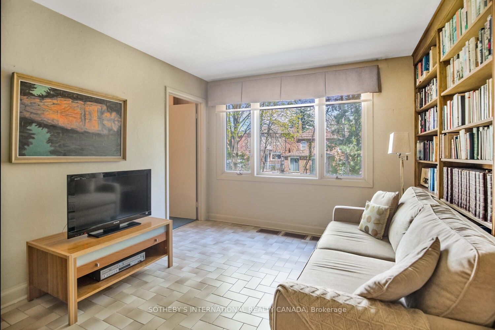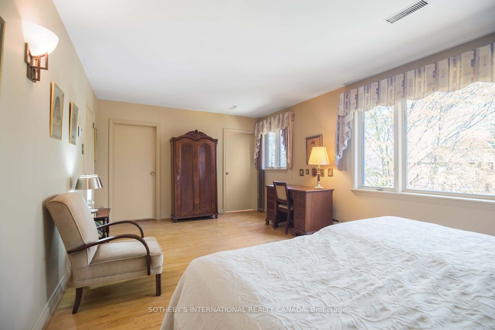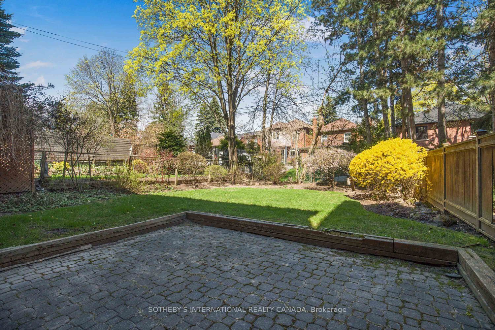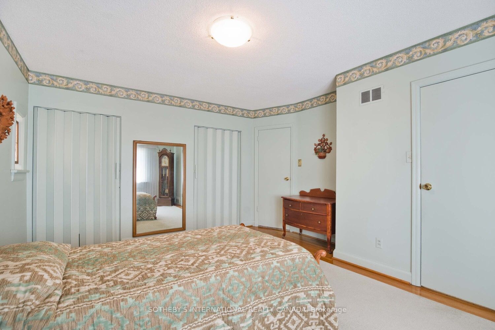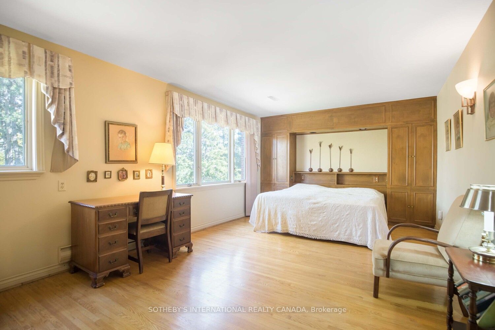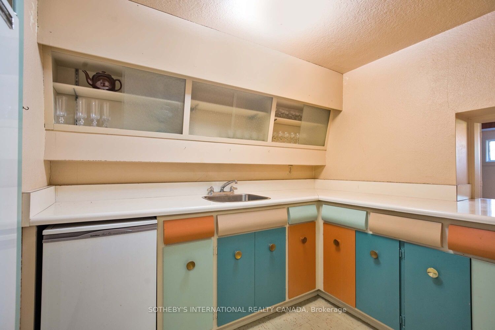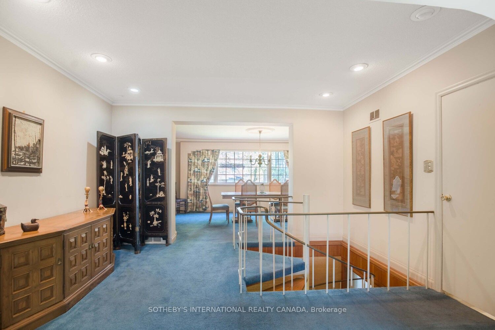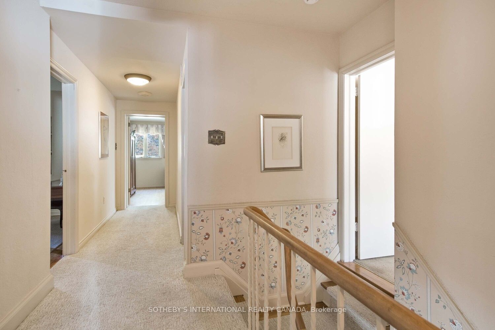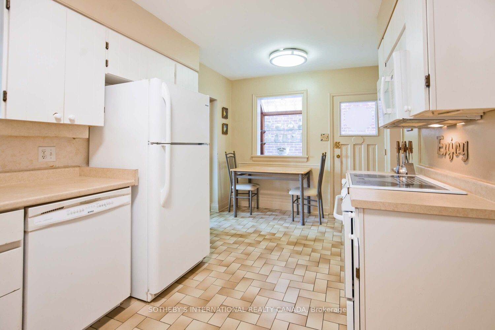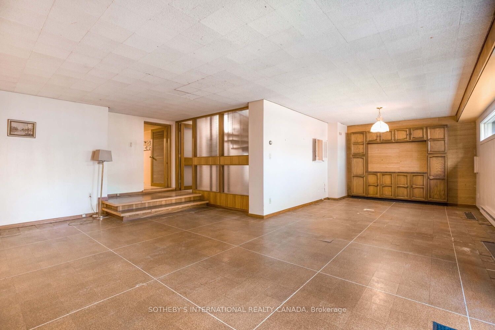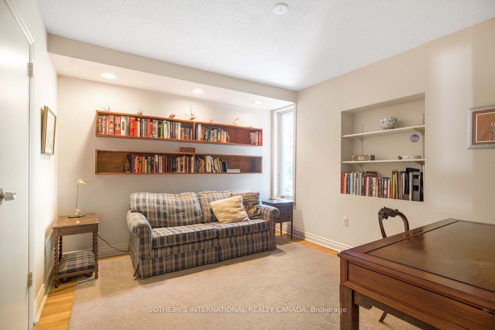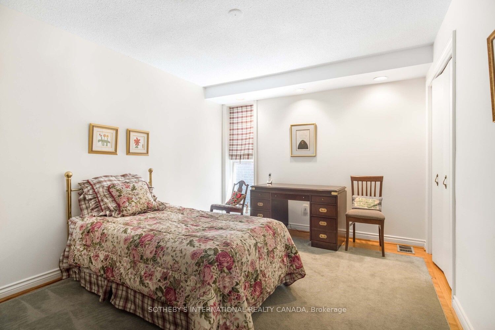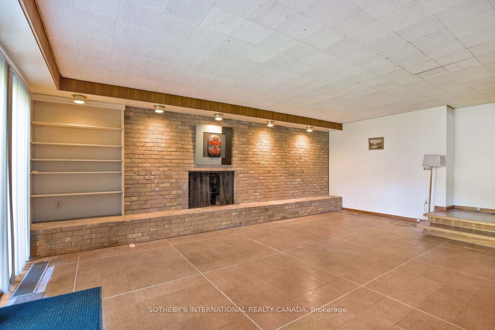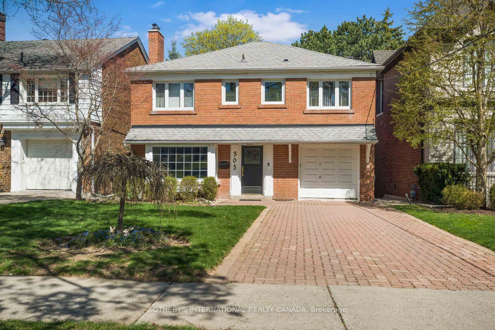
$2,698,000
Est. Payment
$10,305/mo*
*Based on 20% down, 4% interest, 30-year term
Listed by SOTHEBY'S INTERNATIONAL REALTY CANADA
Detached•MLS #C12125061•New
Price comparison with similar homes in Toronto C11
Compared to 12 similar homes
-31.3% Lower↓
Market Avg. of (12 similar homes)
$3,926,208
Note * Price comparison is based on the similar properties listed in the area and may not be accurate. Consult licences real estate agent for accurate comparison
Room Details
| Room | Features | Level |
|---|---|---|
Living Room 5.26 × 3.96 m | BroadloomFireplacePicture Window | Main |
Dining Room 3.66 × 5.79 m | BroadloomSeparate RoomOverlooks Garden | Main |
Kitchen 2.74 × 5.03 m | Ceramic FloorEat-in Kitchen2 Pc Bath | Main |
Primary Bedroom 3.71 × 6.17 m | Hardwood FloorWalk-In Closet(s)3 Pc Ensuite | Second |
Bedroom 2 4.6 × 3.96 m | Hardwood FloorHis and Hers Closets2 Pc Ensuite | Second |
Bedroom 3 3.23 × 4.27 m | Hardwood FloorDouble ClosetWindow | Second |
Client Remarks
Step back in time in this spacious 4000 sq ft, 5 bedroom retro-style home nestled on a well-appointed street. From the moment you enter, you'll be captivated by the architectural interest, including a striking spiral staircase that graces the main floor. The main level is thoughtfully designed for both comfortable family living and seamless entertaining. Enjoy a dedicated den and a bright eat-in kitchen. For more formal occasions, the expansive living room and separate dining room offer elegant settings. A stylish bar area completes the main floor. Venture downstairs to the finished basement, an extension of the living space with a generously sized recreation rooms and the added convenience of a second kitchen. The 2nd floor features a primary bedroom overlooking the backyard with walk-in closet and 3-piece ensuite as well as 4 good sized bedrooms. Ideal location blocks from top schools, future LRT station, amenities and Sunnybrook hospital. Rare chance to own a distinctive home in highly regarded Leaside.
About This Property
305 Bessborough Drive, Toronto C11, M4G 3K9
Home Overview
Basic Information
Walk around the neighborhood
305 Bessborough Drive, Toronto C11, M4G 3K9
Shally Shi
Sales Representative, Dolphin Realty Inc
English, Mandarin
Residential ResaleProperty ManagementPre Construction
Mortgage Information
Estimated Payment
$0 Principal and Interest
 Walk Score for 305 Bessborough Drive
Walk Score for 305 Bessborough Drive

Book a Showing
Tour this home with Shally
Frequently Asked Questions
Can't find what you're looking for? Contact our support team for more information.
See the Latest Listings by Cities
1500+ home for sale in Ontario

Looking for Your Perfect Home?
Let us help you find the perfect home that matches your lifestyle
