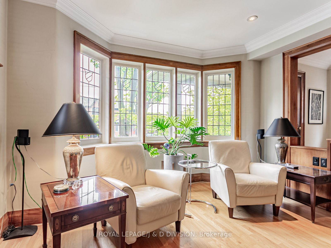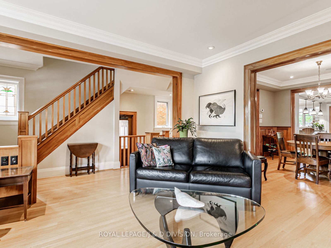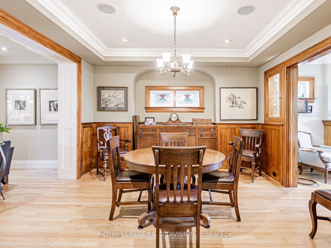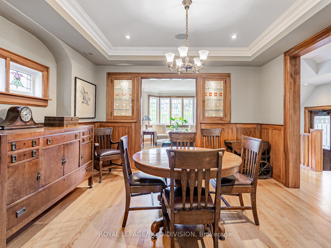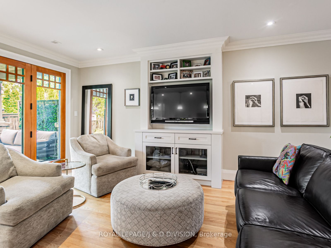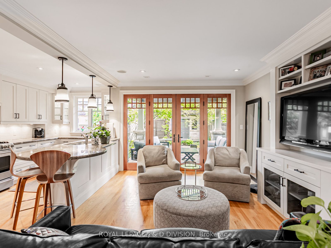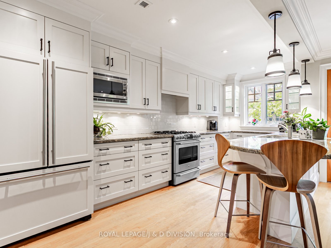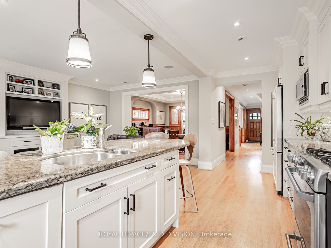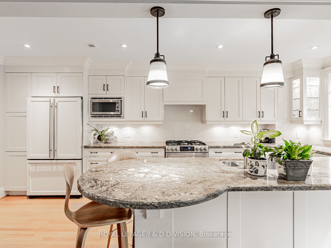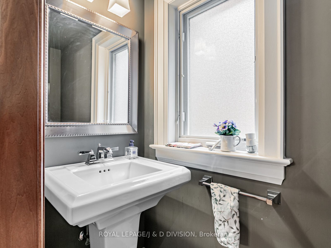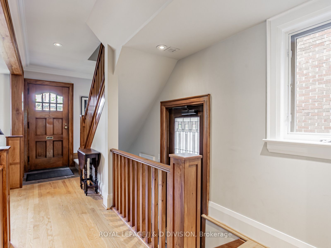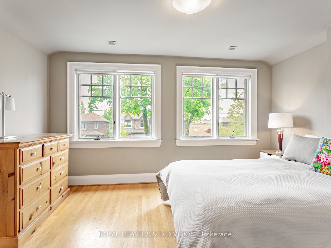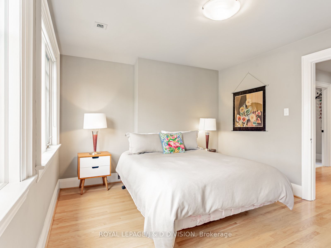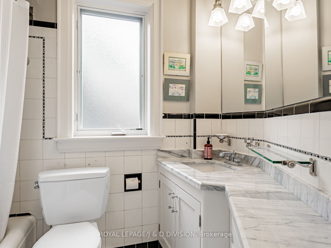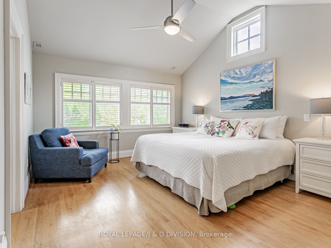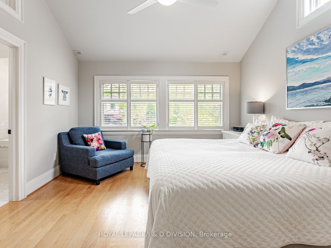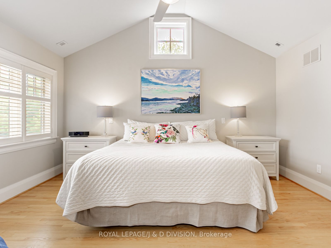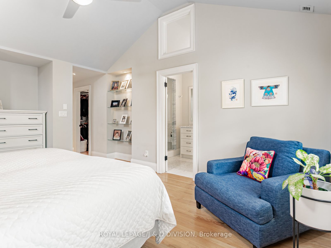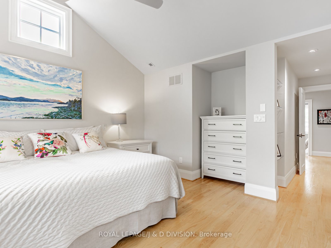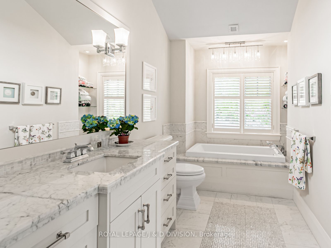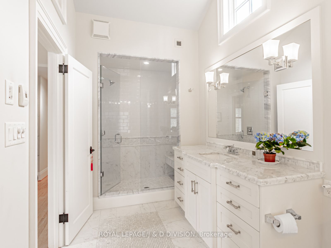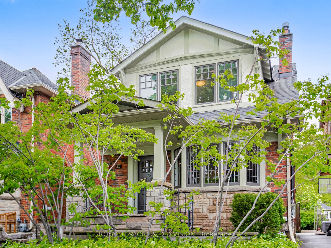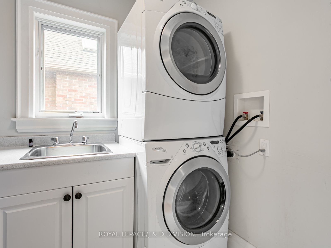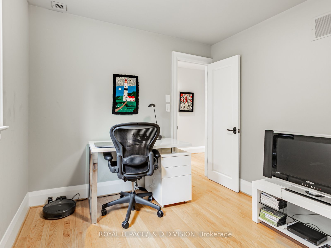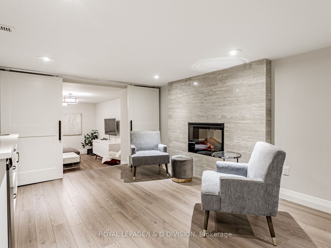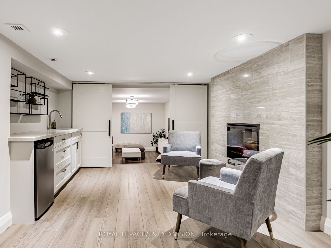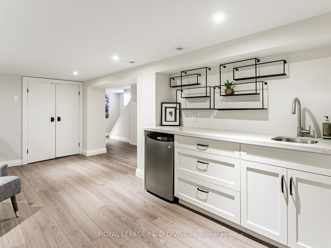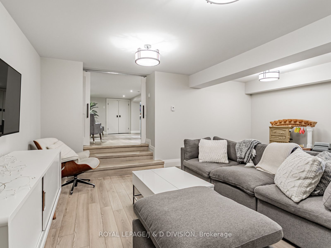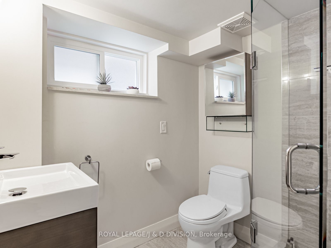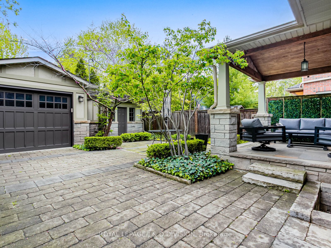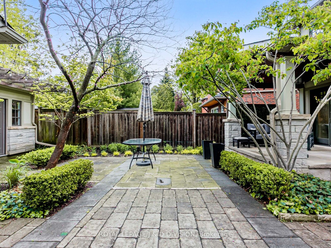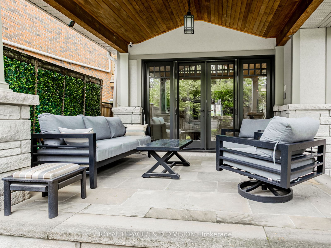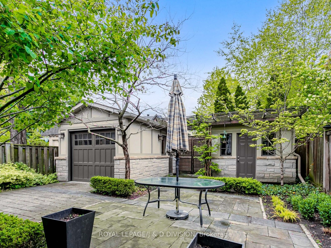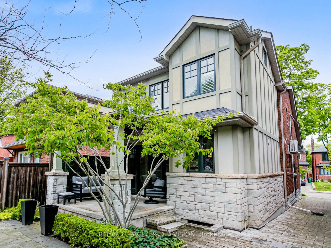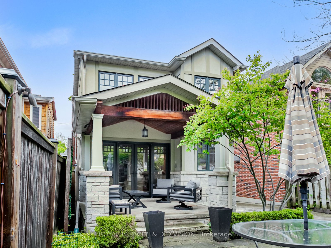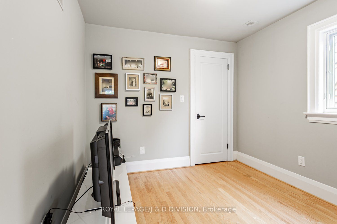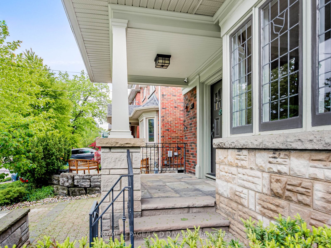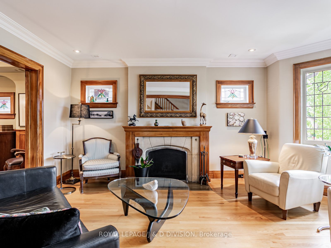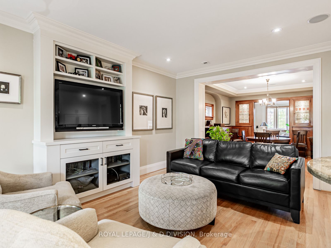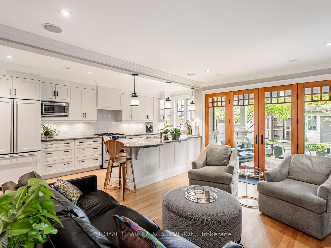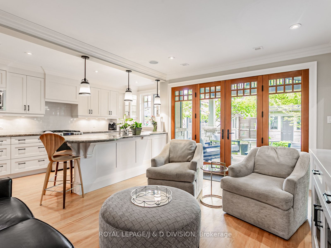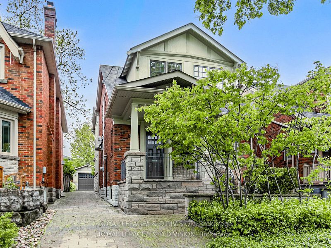
$2,395,000
Est. Payment
$9,147/mo*
*Based on 20% down, 4% interest, 30-year term
Detached•MLS #C12178896•Sold
Price comparison with similar homes in Toronto C11
Compared to 1 similar home
-46.6% Lower↓
Market Avg. of (1 similar homes)
$4,488,000
Note * Price comparison is based on the similar properties listed in the area and may not be accurate. Consult licences real estate agent for accurate comparison
Room Details
| Room | Features | Level |
|---|---|---|
Living Room 4.8 × 3.66 m | Hardwood FloorBay WindowFireplace | Main |
Dining Room 3.89 × 3.66 m | Hardwood FloorPot Lights | Main |
Kitchen 5.69 × 2.44 m | Hardwood FloorBreakfast BarStainless Steel Appl | Main |
Primary Bedroom 4.45 × 3.76 m | Hardwood Floor4 Pc EnsuiteVaulted Ceiling(s) | Second |
Bedroom 2 4.29 × 3.28 m | Hardwood FloorOverlooks FrontyardB/I Closet | Second |
Bedroom 3 3.05 × 2.74 m | Hardwood Floor | Second |
Client Remarks
You are sure to fall in love with this phenomenal family home situated on rarely offered, wonderful Macnaughton Road. Just steps to Bessborough School, Trace Manes Park and the shops of Bayview! Beautifully renovated, expanded, and mechanically updated in 2009. The 3 storey addition was architecturally designed, meticulously constructed with craftsman style details that blend seamlessly with the original features of this reimagined beauty! Thoughtfully planned, this home includes all the important wants and needs, for a busy Leaside family: Main floor powder room, side door entrance with handy closet, wood burning fireplace, private drive, fully finished basement with large family room/bedroom, storage, 3 piece bathroom and electric fireplace! Gorgeous windows, doors and floors! The tranquil primary suite, bright and airy, features a vaulted ceiling, wall of windows, large walk in closet, built-in shelves, and an elegant ensuite soaker tub, separate shower and Carrera marble details. Stunning! Two other spacious bedrooms, laundry room, and main bath complete the lovely second floor. The extensive use of stone throughout the exterior elevates this property to the next level. The private flagstone covered porch with stunning pillars is the perfect place to enjoy a summer evening...rain or shine. Carefully planned gardens with beautiful shed and garage complete the back yard views! This wonderful home is for the most discerning buyer. Carson Dunlop home inspection report is available. Don't miss this one!
About This Property
30 Macnaughton Road, Toronto C11, M4G 3H4
Home Overview
Basic Information
Walk around the neighborhood
30 Macnaughton Road, Toronto C11, M4G 3H4
Shally Shi
Sales Representative, Dolphin Realty Inc
English, Mandarin
Residential ResaleProperty ManagementPre Construction
Mortgage Information
Estimated Payment
$0 Principal and Interest
 Walk Score for 30 Macnaughton Road
Walk Score for 30 Macnaughton Road

Book a Showing
Tour this home with Shally
Frequently Asked Questions
Can't find what you're looking for? Contact our support team for more information.
See the Latest Listings by Cities
1500+ home for sale in Ontario

Looking for Your Perfect Home?
Let us help you find the perfect home that matches your lifestyle
