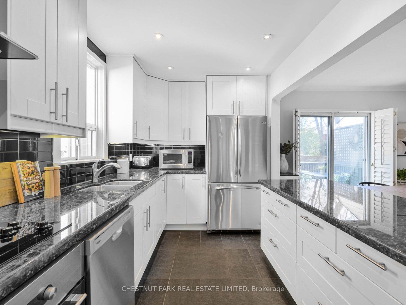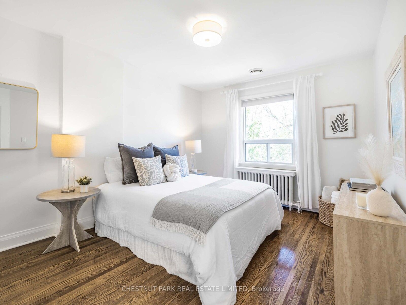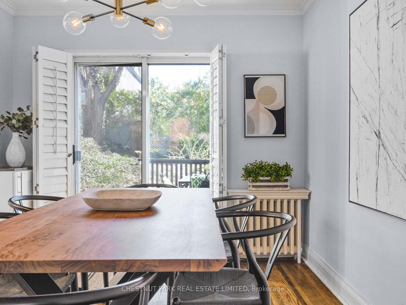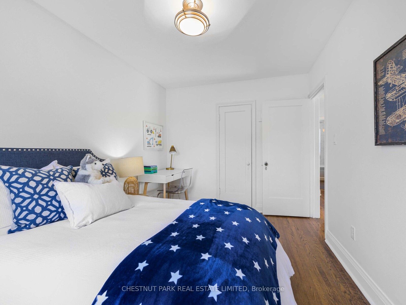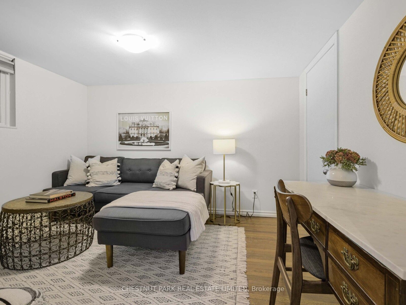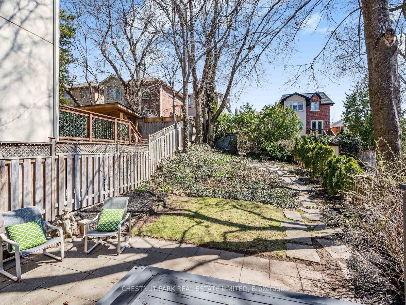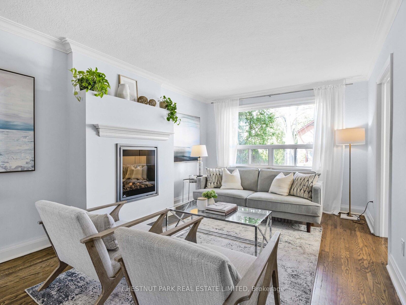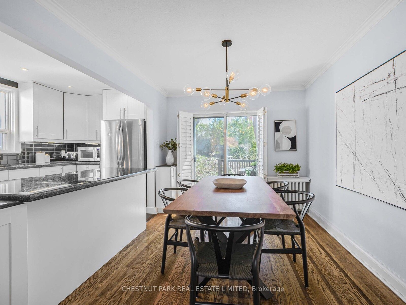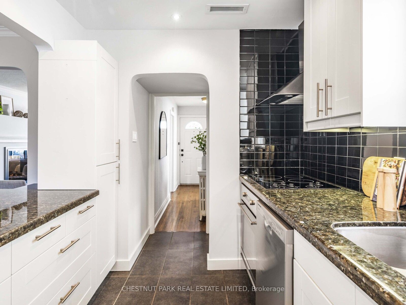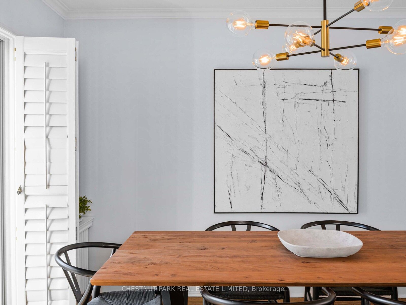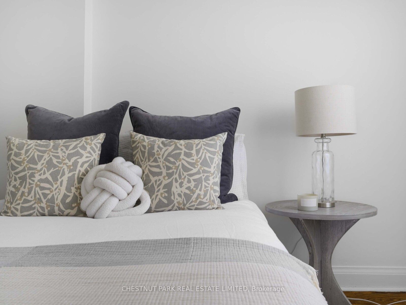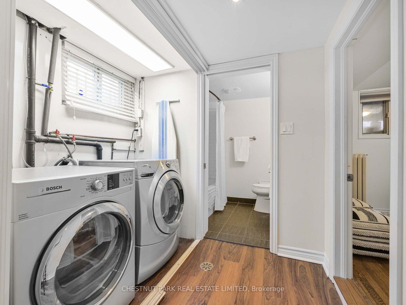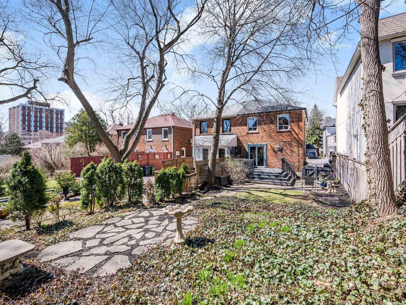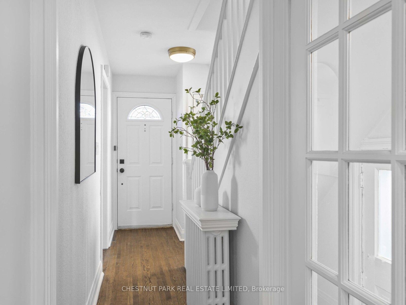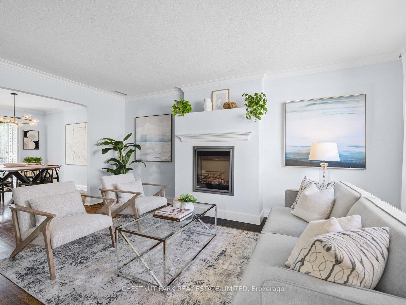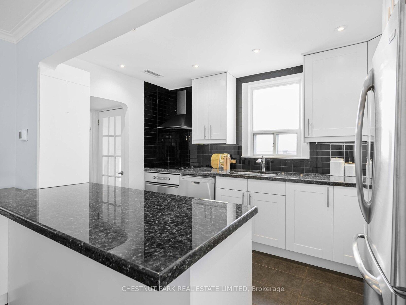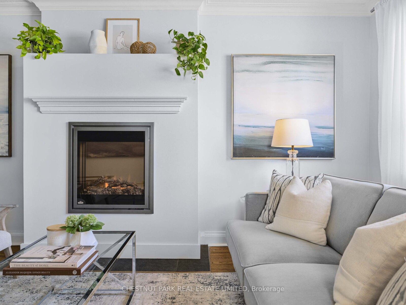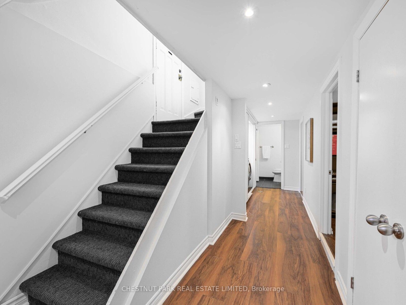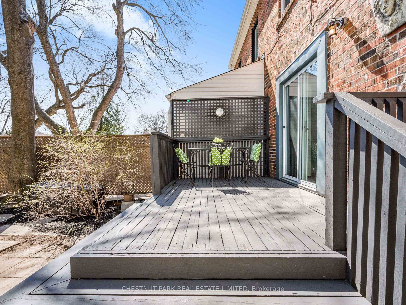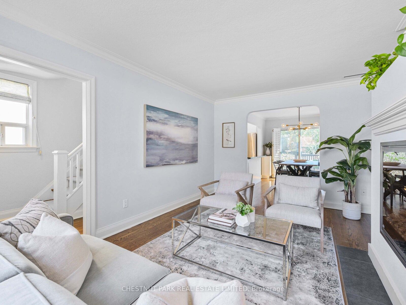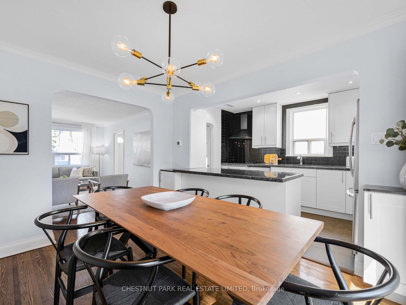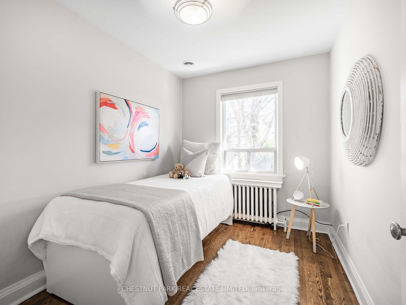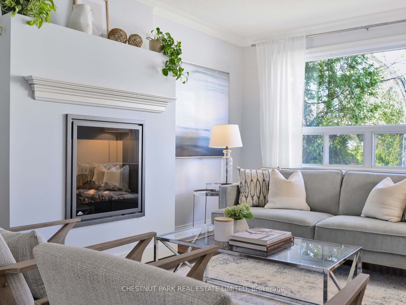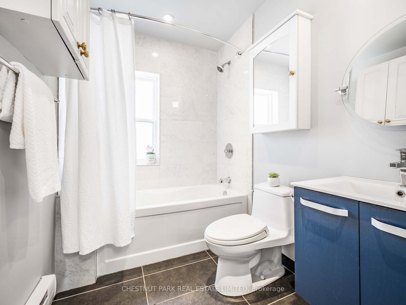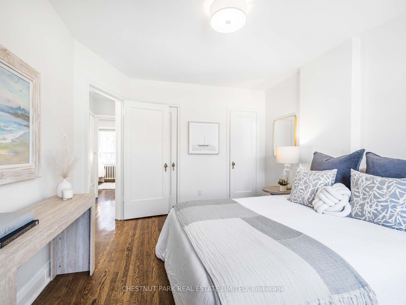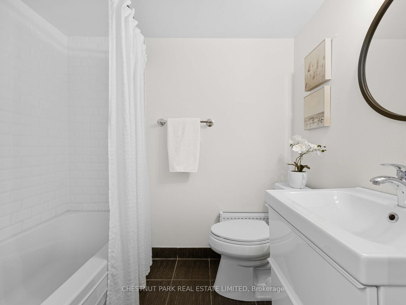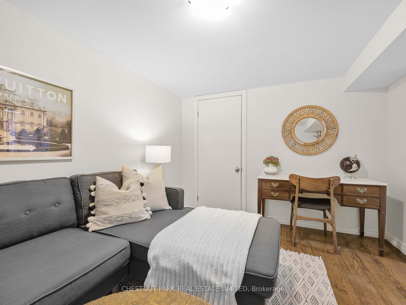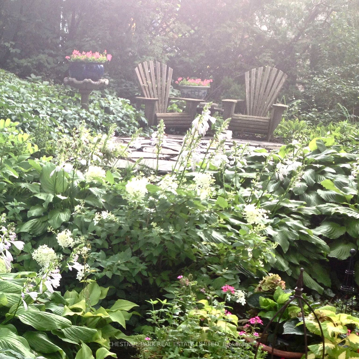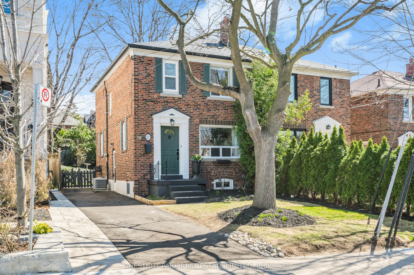
$1,499,000
Est. Payment
$5,725/mo*
*Based on 20% down, 4% interest, 30-year term
Listed by CHESTNUT PARK REAL ESTATE LIMITED
Semi-Detached •MLS #C12094493•New
Room Details
| Room | Features | Level |
|---|---|---|
Living Room 5.13 × 3.3 m | Crown MouldingElectric FireplaceHardwood Floor | Main |
Dining Room 3.68 × 2.87 m | Crown MouldingHardwood FloorW/O To Deck | Main |
Kitchen 3.68 × 2.69 m | Granite CountersOpen ConceptRenovated | Main |
Primary Bedroom 4.14 × 3.25 m | Hardwood FloorHis and Hers ClosetsLarge Window | Second |
Bedroom 4.01 × 2.74 m | Hardwood FloorOverlooks GardenCloset | Second |
Bedroom 3.05 × 2.36 m | Hardwood FloorOverlooks GardenCloset | Second |
Client Remarks
This perfect semi-detached home is in the heart of the coveted Bayview & Eglinton neighbourhood Sherwood Park. Lovingly designed and maintained by its interior designer owner, it features an extra wide 26.5 X 120 foot lot and its own PRIVATE DRIVEWAY! This bright west facing home highlights its lovely and calm living room with an electric fireplace.The stylish open concept Kitchen/Dining area has stone counters, stainless steel appliances, and walkout to a deck, stone patio and gorgeous perennial garden. Upstairs features a large primary bedroom with 2 closets, 2 secondary bedrooms, each with closets and a modern 4 piece bathroom. The completely finished lower level features a family room with office space, a laundry nook, multiple closets, huge storage room with shelving and another modern 4 piece bathroom. The gorgeous secret garden is filled with colourful flowers which bloom year after year, offering a truly beautiful and tranquil escape in the middle of the city. Upgrades include: Central Air Conditioning, 2025 High Efficiency Boiler, 2024 Paved Driveway, Roof 2018, updated Windows, Electrical & Plumbing. The coming CROSSTOWN LRTs Leaside Station is 1 Block from your door. Steps from Northlea Elementary & Northern Secondary, Metro Grocery Store, Whole Foods, Sherwood and Sunnybrook Parks, Sunnybrook Hospital and Bayview Avenues shops & restaurants. This home offers the perfect blend of comfort, space & community.
About This Property
27 Rowley Avenue, Toronto C11, M4P 2S9
Home Overview
Basic Information
Walk around the neighborhood
27 Rowley Avenue, Toronto C11, M4P 2S9
Shally Shi
Sales Representative, Dolphin Realty Inc
English, Mandarin
Residential ResaleProperty ManagementPre Construction
Mortgage Information
Estimated Payment
$0 Principal and Interest
 Walk Score for 27 Rowley Avenue
Walk Score for 27 Rowley Avenue

Book a Showing
Tour this home with Shally
Frequently Asked Questions
Can't find what you're looking for? Contact our support team for more information.
See the Latest Listings by Cities
1500+ home for sale in Ontario

Looking for Your Perfect Home?
Let us help you find the perfect home that matches your lifestyle
