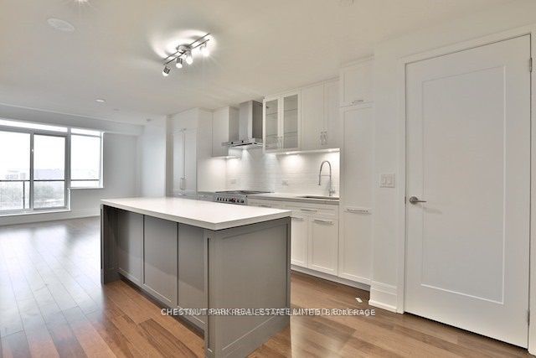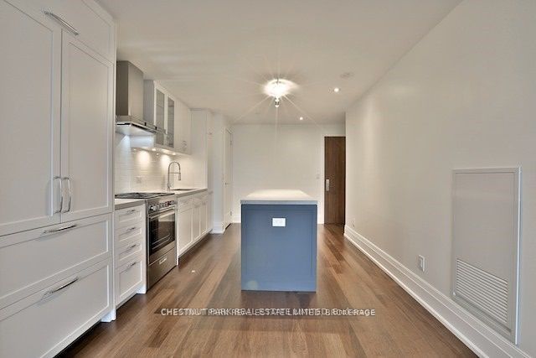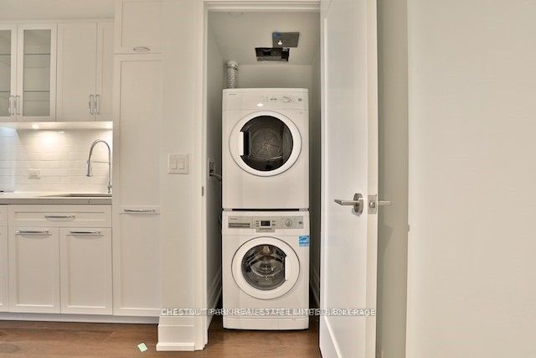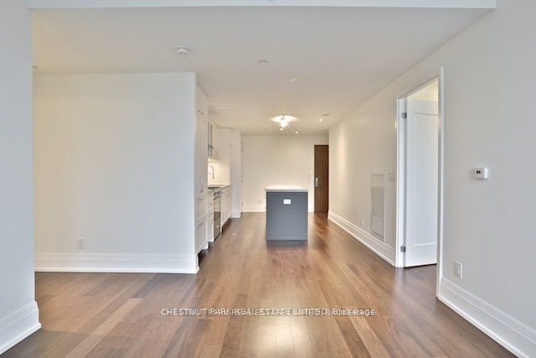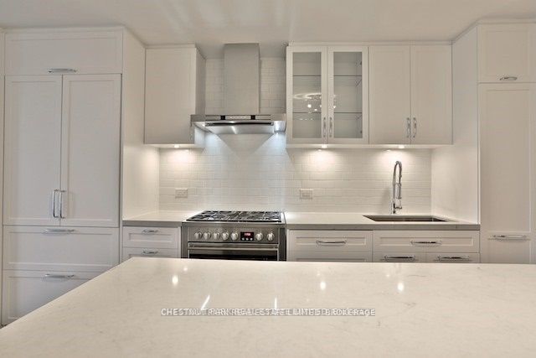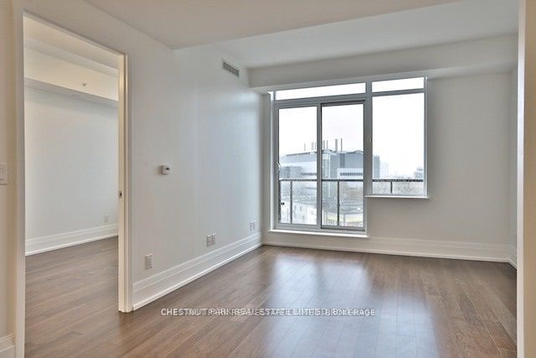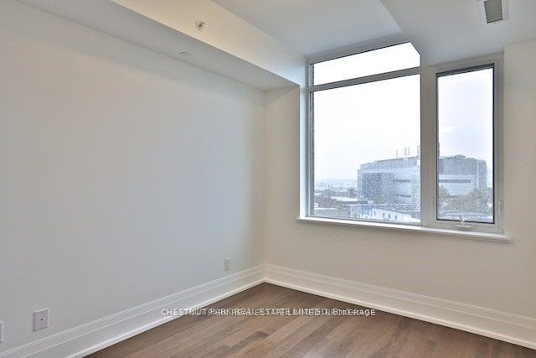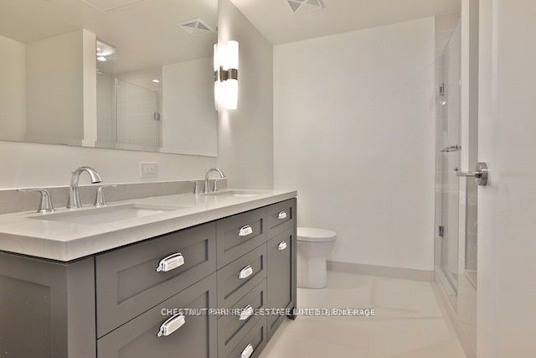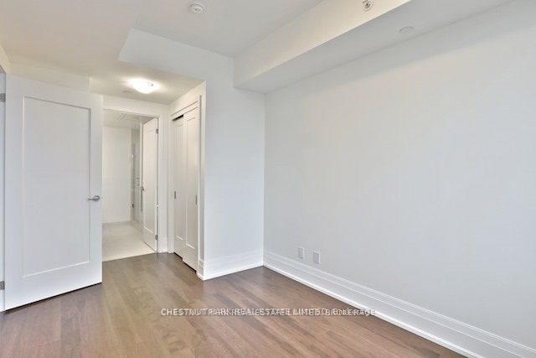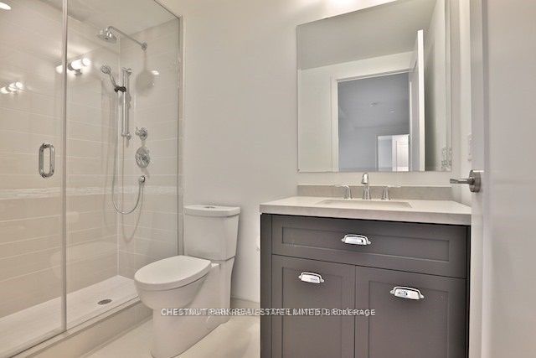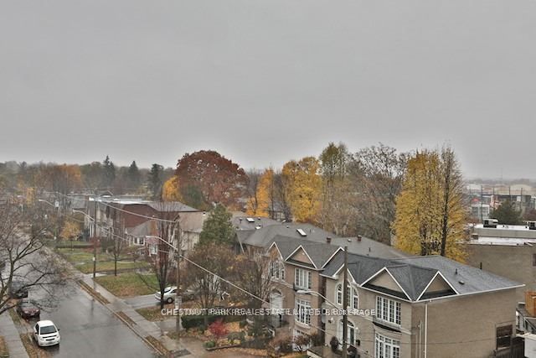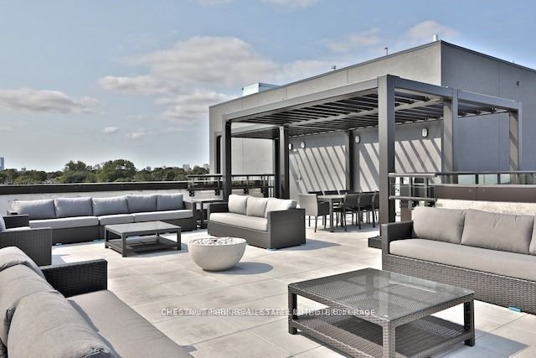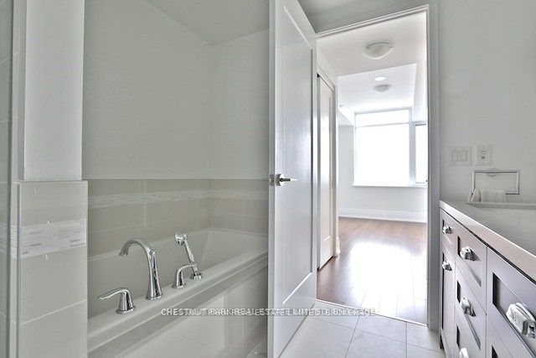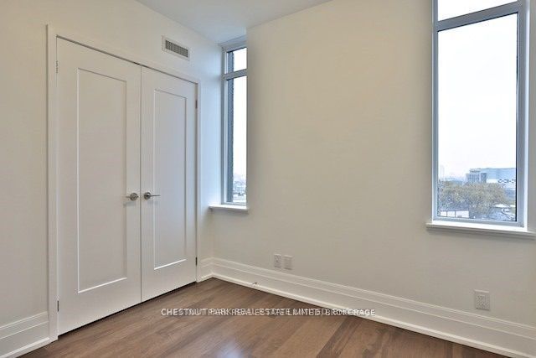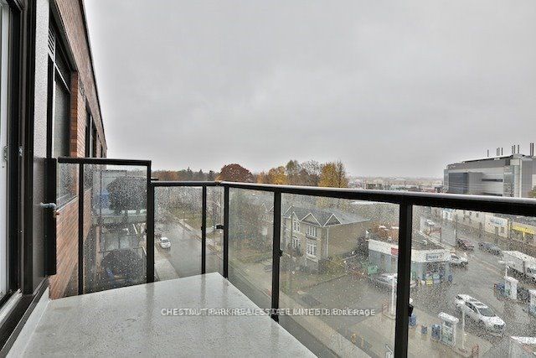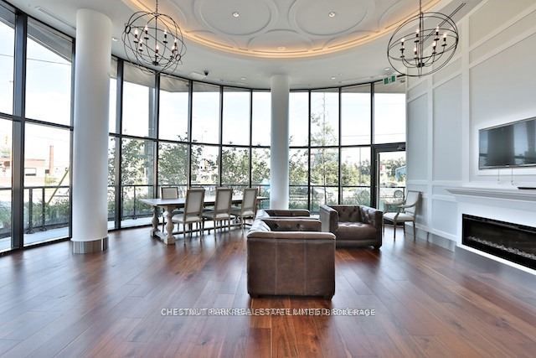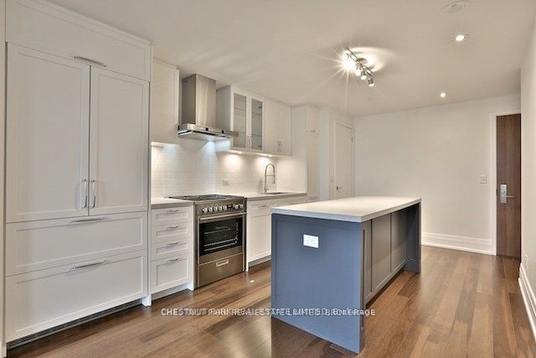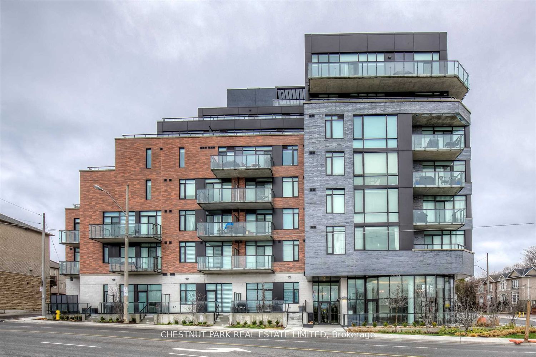
$3,650 /mo
Listed by CHESTNUT PARK REAL ESTATE LIMITED
Condo Apartment•MLS #C12154907•New
Room Details
| Room | Features | Level |
|---|---|---|
Living Room 3.47 × 3.63 m | W/O To BalconyHardwood FloorEast View | Ground |
Dining Room 3.37 × 5.2 m | Combined w/KitchenHardwood FloorOpen Concept | Ground |
Kitchen 3.37 × 5.2 m | Combined w/DiningCentre IslandModern Kitchen | Ground |
Primary Bedroom 2.64 × 3.37 m | 5 Pc EnsuiteWalk-In Closet(s)Hardwood Floor | Ground |
Bedroom 2 3.45 × 2.99 m | Double ClosetHardwood FloorEast View | Ground |
Client Remarks
Welcome to upper house condominiums in the heart of Leaside. This 2 bedroom, split plan layout is incredibly bright & beautifully designed. High end finishes throughout. Kitchen with centre island breakfast bar, stone countertops, high-end integrated full size appliances, ample storage & prep space. Primary bedroom with spa inspired 5pc ensuite & large walk-in closet. Second bedroom with double closet & east exposure. Newly added window covers installed. High end building with concierge, underground parking, visitor parking, rooftop terrace, pet spa, gym and party room. Suite 507 with a gas bbq hookup on your own private balcony. One underground parking space and one locker included.
About This Property
25 Malcolm Road, Toronto C11, M4G 1X7
Home Overview
Basic Information
Amenities
BBQs Allowed
Concierge
Guest Suites
Gym
Rooftop Deck/Garden
Visitor Parking
Walk around the neighborhood
25 Malcolm Road, Toronto C11, M4G 1X7
Shally Shi
Sales Representative, Dolphin Realty Inc
English, Mandarin
Residential ResaleProperty ManagementPre Construction
 Walk Score for 25 Malcolm Road
Walk Score for 25 Malcolm Road

Book a Showing
Tour this home with Shally
Frequently Asked Questions
Can't find what you're looking for? Contact our support team for more information.
See the Latest Listings by Cities
1500+ home for sale in Ontario

Looking for Your Perfect Home?
Let us help you find the perfect home that matches your lifestyle
