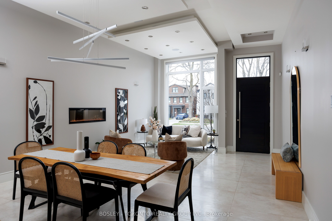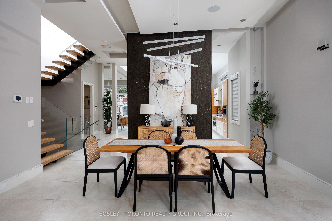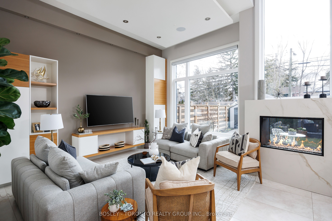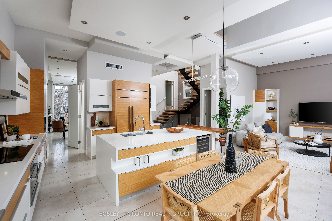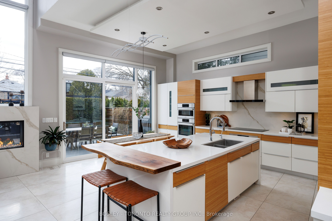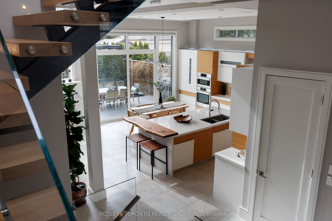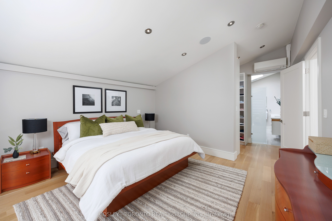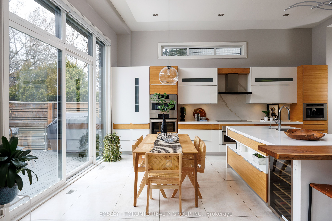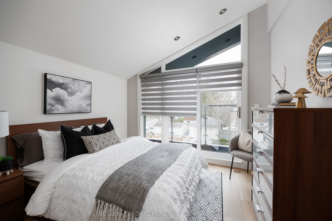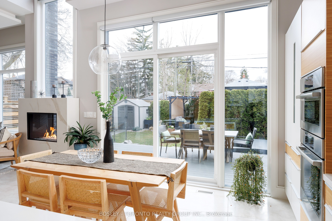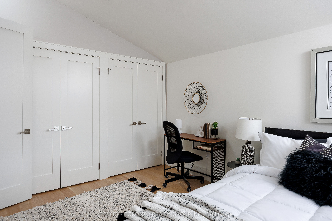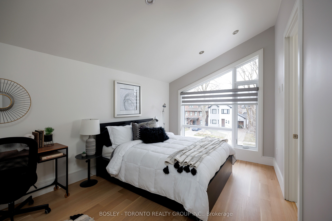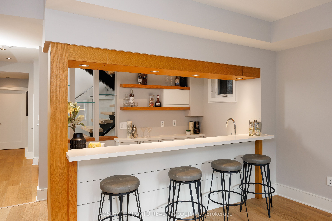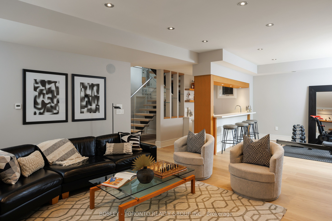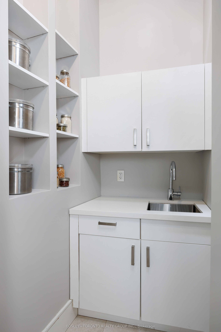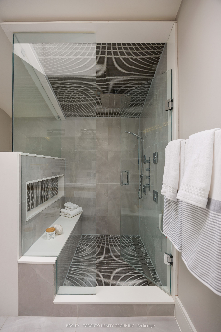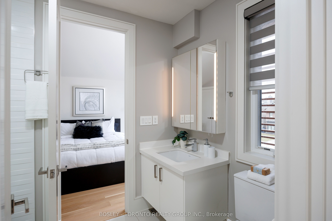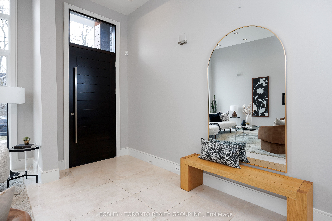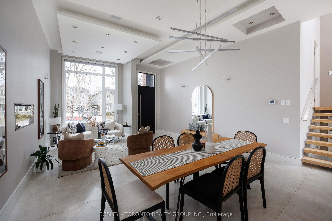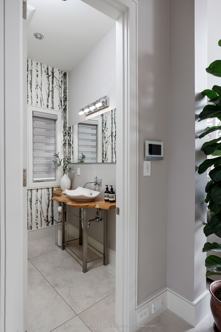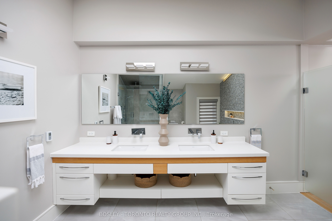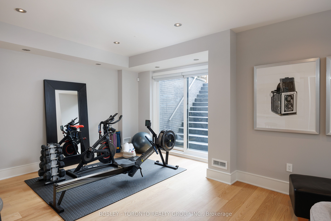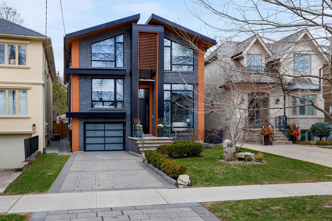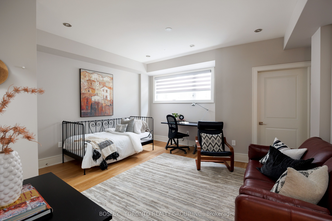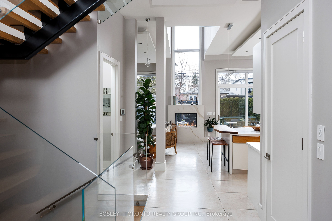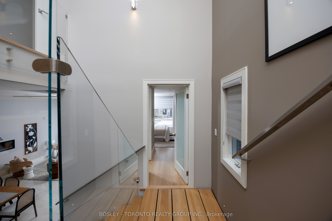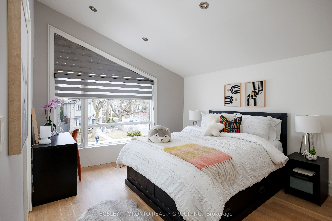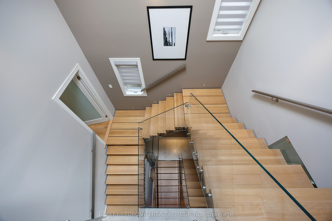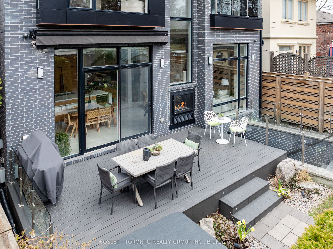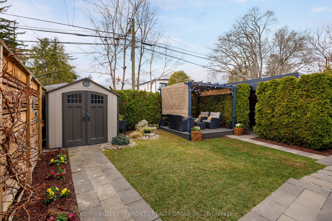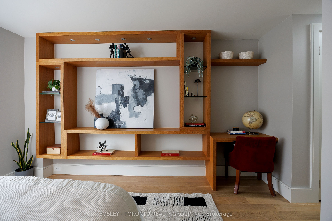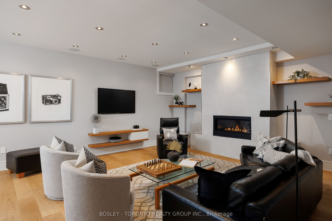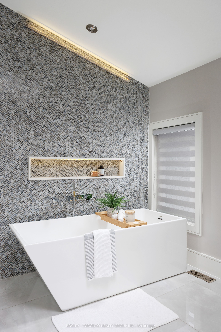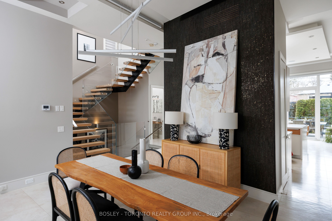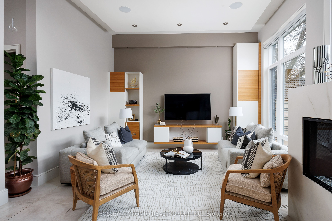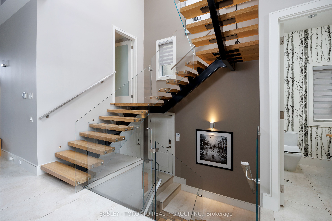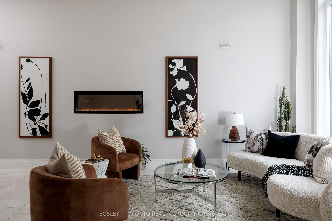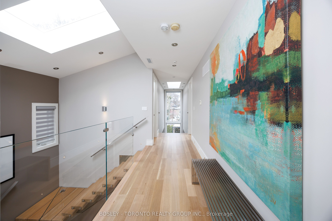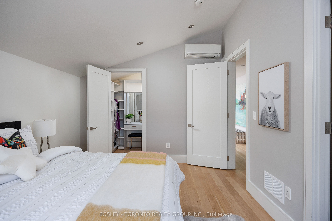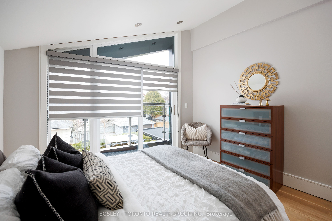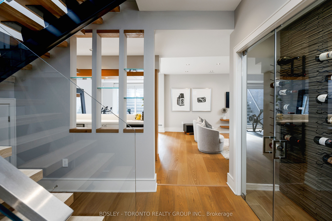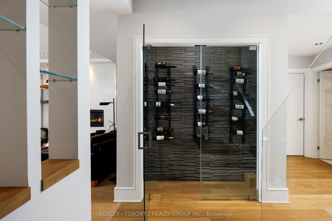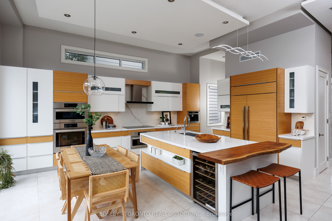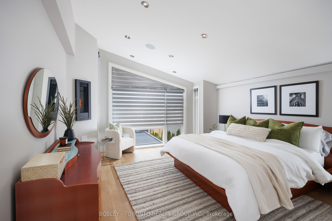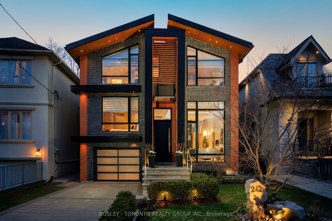
$3,999,000
Est. Payment
$15,273/mo*
*Based on 20% down, 4% interest, 30-year term
Listed by BOSLEY - TORONTO REALTY GROUP INC.
Detached•MLS #C12096072•New
Room Details
| Room | Features | Level |
|---|---|---|
Dining Room 3.5 × 4.03 m | Built-in SpeakersFloating StairsPot Lights | Main |
Kitchen 4.14 × 4.7 m | B/I AppliancesBreakfast BarEat-in Kitchen | Main |
Primary Bedroom 4.6 × 4.29 m | Walk-In Closet(s)FireplaceSkylight | Second |
Bedroom 2 3.3 × 3.4 m | Hardwood FloorBalconyDouble Closet | Second |
Bedroom 3 4.6 × 3.05 m | Walk-In Closet(s)SkylightB/I Vanity | Second |
Bedroom 4 4.4 × 3.3 m | Double ClosetPot LightsWindow Floor to Ceiling | Second |
Client Remarks
Absolutely Stunning Architectural Masterpiece In South Leaside; This Rarely-Offered True Five-Bedroom Home Provides Unique Features & Finishes Throughout, Highlighted By The 20-Foot Rise In The Main Floor! Exceptional Family Home; Every Bedroom Has An Ensuite Bathroom, And Legendary Entertaining Possibilities! Gorgeous Open Concept Kitchen With Quartz & Live Edge Counters, Bamboo Cabinets, Subzero, Wolf, Bosch Integrated Appliances, Wine Fridge, Coffee Maker, Butlers Pantry, & Porcelain Floors. Warm & Welcoming Living & Dining Rooms With Incredible 12-Foot Ceilings And In-Floor Heating; Glass & Solid Oak Floating Staircase Leads To Five Bedrooms On Second Level With White Oak Flooring & Individual Heating/Cooling Systems In Every Room! Wonderful Basement Rec-Room & Home Gym With 9-Foot Ceilings, Built-In Bar & Perfect Nannys Bedroom With Ensuite Bath. Incredible Outdoor Oasis With New Trexx Decking, Hot Tub, Pergola, Motorized Retractable Awning, Built-In Speakers, In-Ground Sprinklers, & Hidden Carport With Automatic Garage Door Opener In Addition To The 2-Car Private Driveway & Built-In Garage With EV-Charger Out Front! Fully Automated Custom Blinds Throughout, Control-4 Home Automation System & Security Cameras. Sought-After Rolph Road P.S., Bessborough P.S., & Leaside H.S. Catchments. Steps To Trace Manes Park, Leaside Library, & Tennis Clubs. Also Steps From Iconic Old Yorke Fish & Chips, Plus Smart Centres On Laird, Longos, Starbucks, Amsterdam Barrel House, And Your Favourite Leaside Amenities!
About This Property
242 Sutherland Drive, Toronto C11, M4G 1J3
Home Overview
Basic Information
Walk around the neighborhood
242 Sutherland Drive, Toronto C11, M4G 1J3
Shally Shi
Sales Representative, Dolphin Realty Inc
English, Mandarin
Residential ResaleProperty ManagementPre Construction
Mortgage Information
Estimated Payment
$0 Principal and Interest
 Walk Score for 242 Sutherland Drive
Walk Score for 242 Sutherland Drive

Book a Showing
Tour this home with Shally
Frequently Asked Questions
Can't find what you're looking for? Contact our support team for more information.
See the Latest Listings by Cities
1500+ home for sale in Ontario

Looking for Your Perfect Home?
Let us help you find the perfect home that matches your lifestyle
