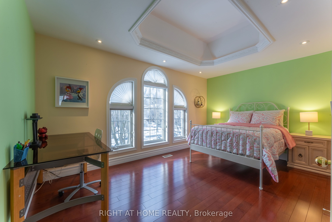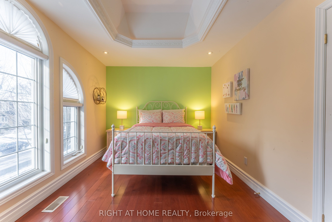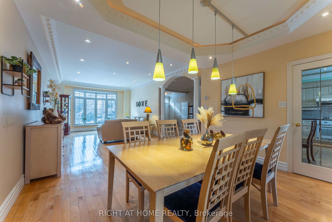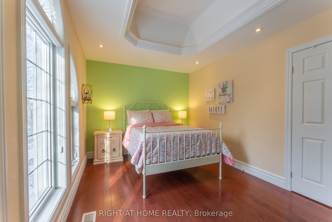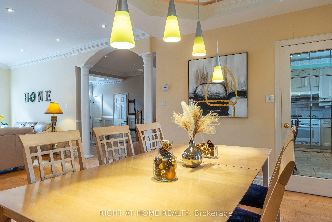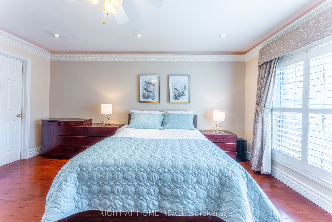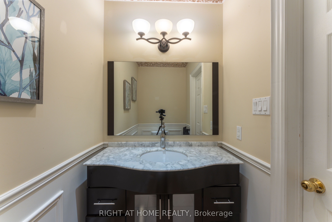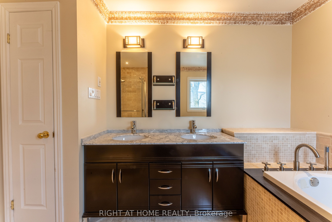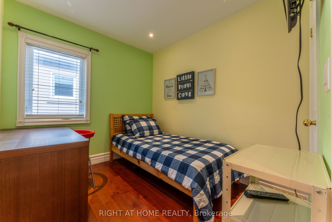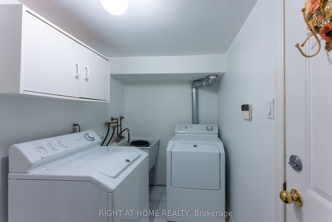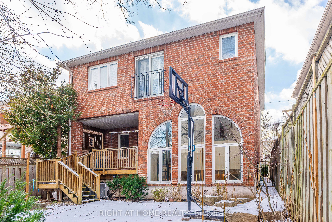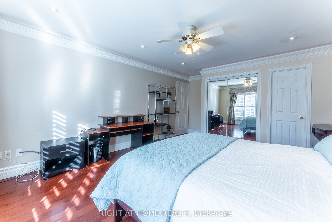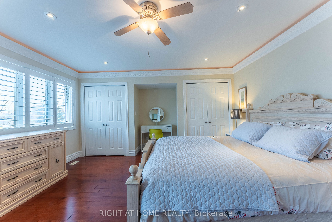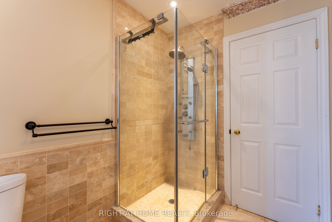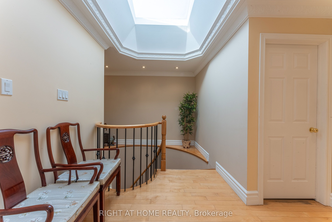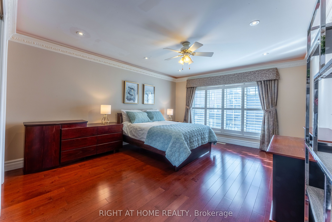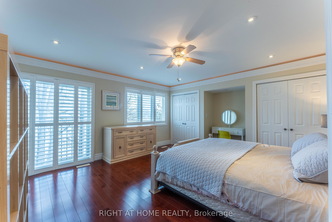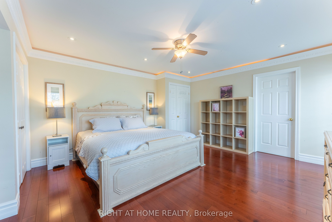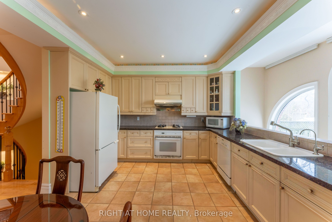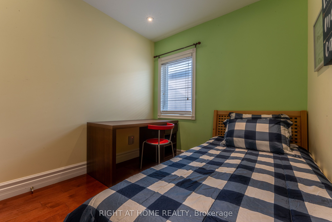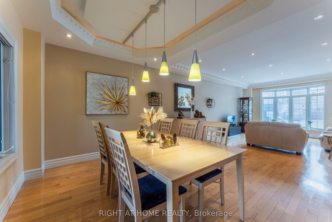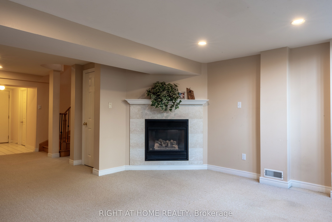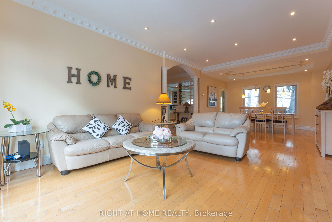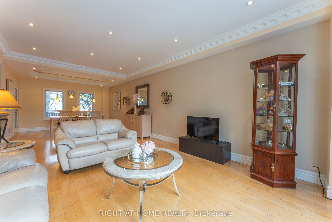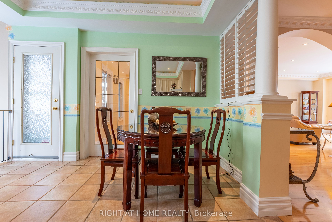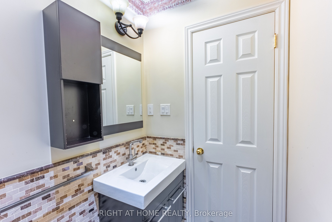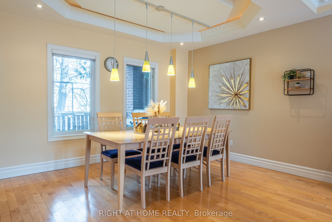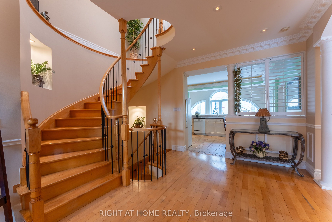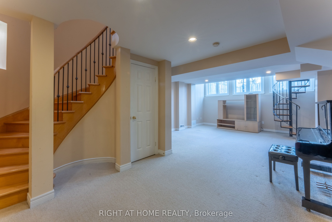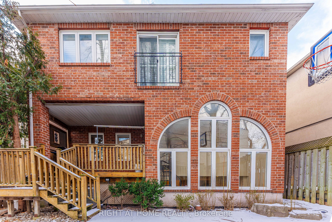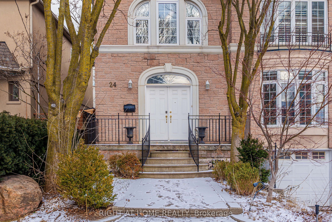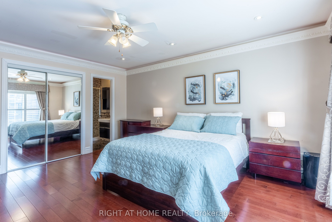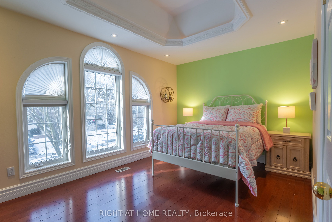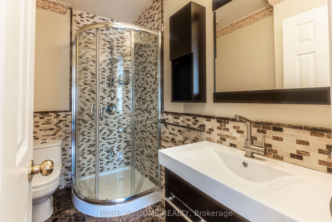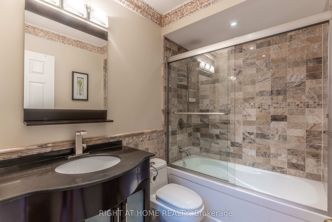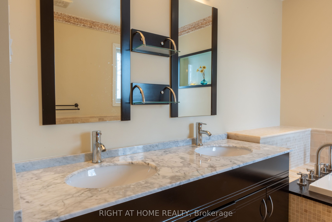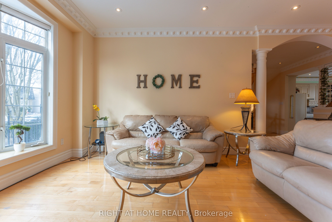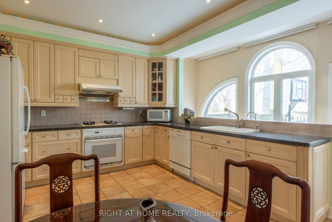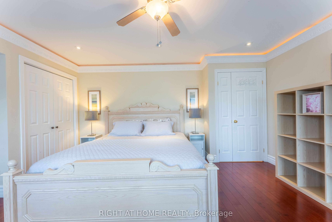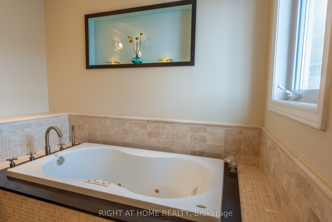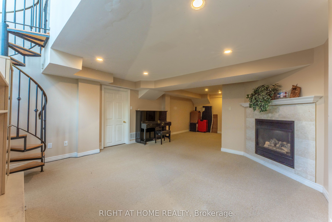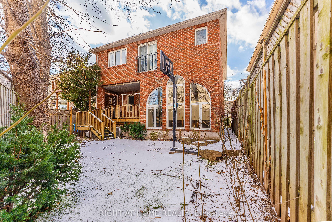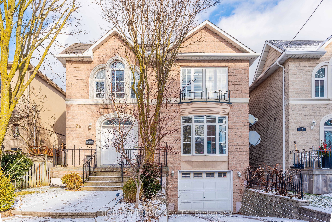
$8,000 /mo
Listed by RIGHT AT HOME REALTY
Detached•MLS #C12127174•New
Room Details
| Room | Features | Level |
|---|---|---|
Living Room | Hardwood FloorCombined w/DiningPot Lights | Main |
Dining Room | Hardwood FloorCombined w/LivingPot Lights | Main |
Kitchen | Eat-in KitchenGranite CountersW/O To Patio | Main |
Primary Bedroom | Hardwood Floor4 Pc EnsuiteOverlooks Garden | Second |
Bedroom 2 | Hardwood Floor4 Pc EnsuiteCloset | Second |
Bedroom 3 | Hardwood FloorWindowCloset | Second |
Client Remarks
A Customer Build Family Home Located In A Convenient Leaside Area. Lots of Natural Lights For The Whole House With Large Windows. Huge Foyer With Hardwood Floor In The Main & 2nd Floor. Large Modern Eat-In Kitchen W/Granite Counter Top. Spiral Stairs W/Iron Railings. 9' Main Floor Ceilings. 4 Bedrooms with 2 Ensuite Bathrooms & A 3PC Bathroom. Finished Basement with Large Family Room & A Full Bathroom. Water Softer System For The Whole House. Walking Distance To Rolph Rd PS, Leaside HS, Trace Manes Park, Toronto Public Library, Shops, Banks & Restaurants On Bayview & Laird, Leaside Arena, Lawn Bowling. TTC At The Corner Direct To Subway Station.Future LRT. Leaside Village Shopping Mall & Smart Centre Shopping Mall Within 10 Mins Walk.
About This Property
24 Malcolm Road, Toronto C11, M4G 1X8
Home Overview
Basic Information
Walk around the neighborhood
24 Malcolm Road, Toronto C11, M4G 1X8
Shally Shi
Sales Representative, Dolphin Realty Inc
English, Mandarin
Residential ResaleProperty ManagementPre Construction
 Walk Score for 24 Malcolm Road
Walk Score for 24 Malcolm Road

Book a Showing
Tour this home with Shally
Frequently Asked Questions
Can't find what you're looking for? Contact our support team for more information.
See the Latest Listings by Cities
1500+ home for sale in Ontario

Looking for Your Perfect Home?
Let us help you find the perfect home that matches your lifestyle
