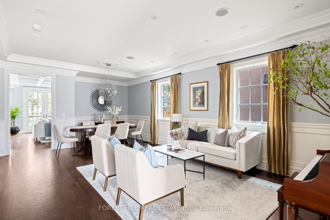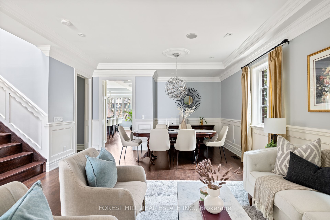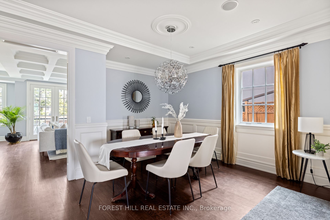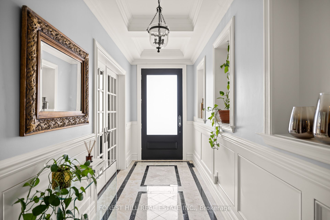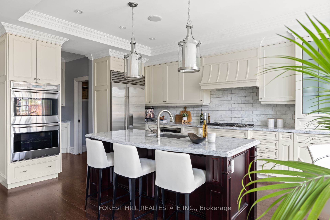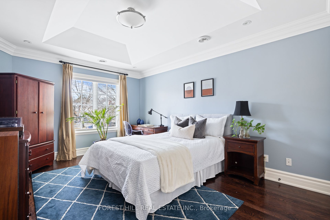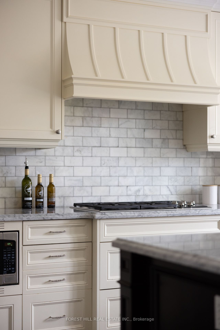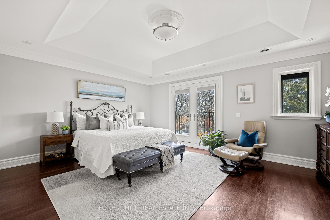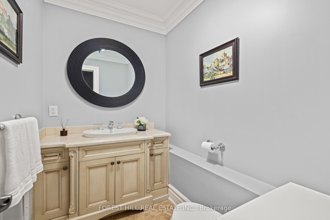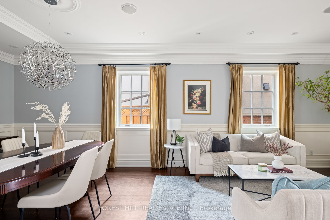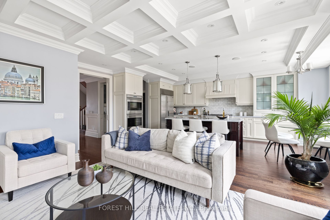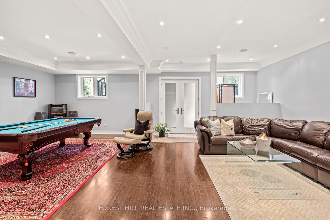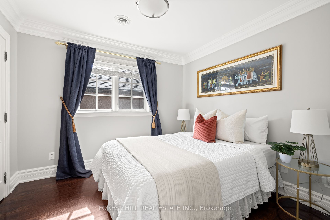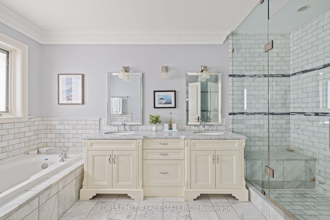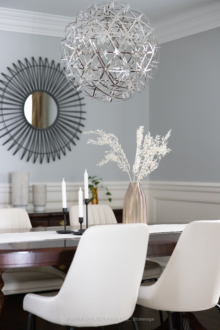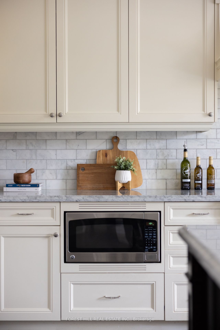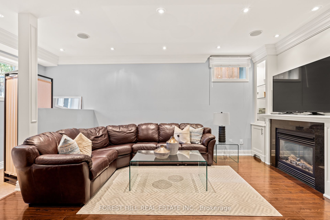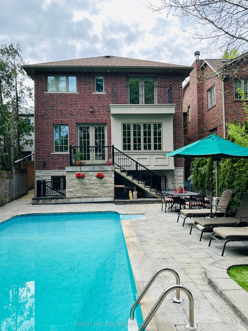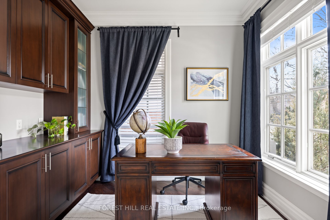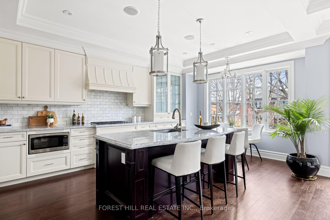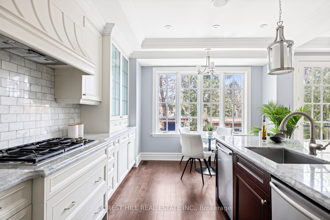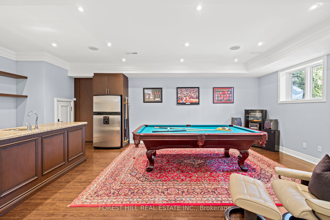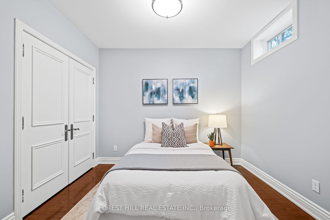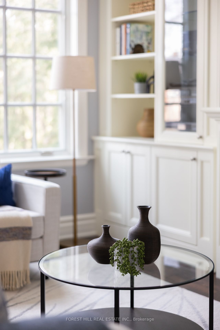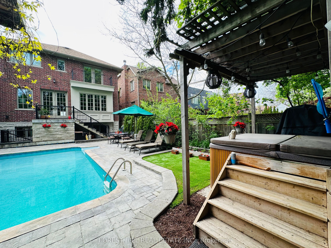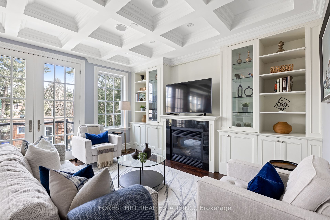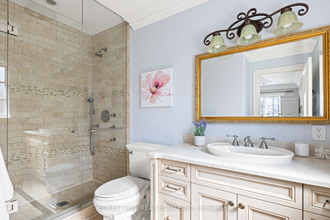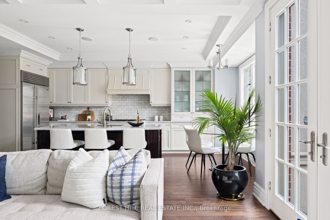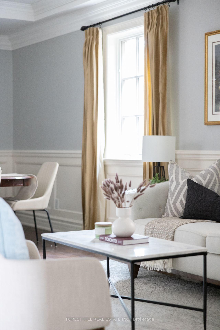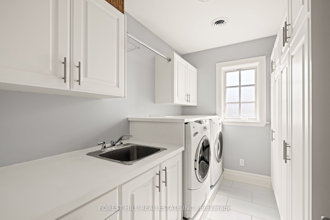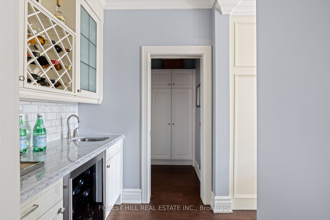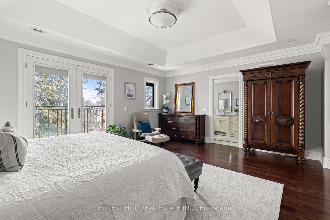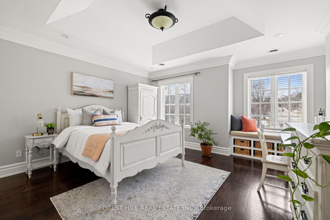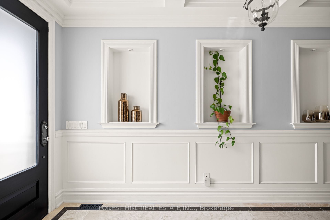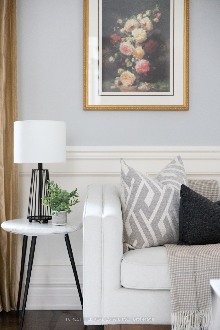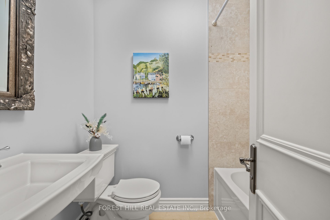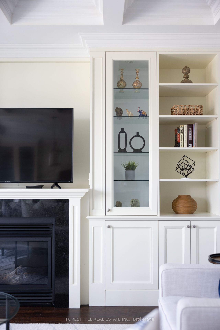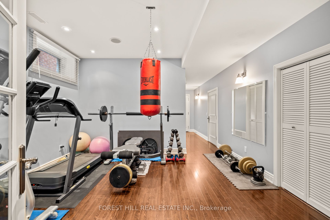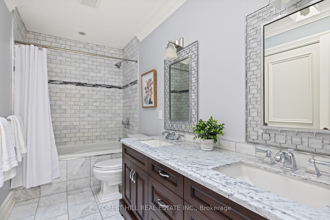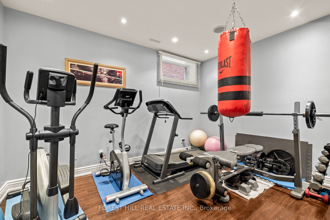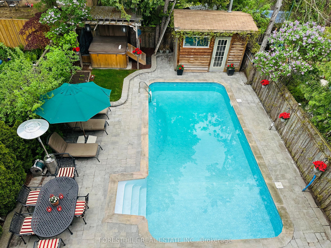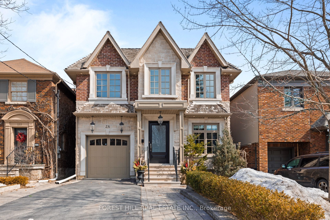
$3,699,500
Est. Payment
$14,130/mo*
*Based on 20% down, 4% interest, 30-year term
Listed by FOREST HILL REAL ESTATE INC.
Detached•MLS #C12022214•Price Change
Price comparison with similar homes in Toronto C11
Compared to 12 similar homes
-3.7% Lower↓
Market Avg. of (12 similar homes)
$3,842,750
Note * Price comparison is based on the similar properties listed in the area and may not be accurate. Consult licences real estate agent for accurate comparison
Room Details
| Room | Features | Level |
|---|---|---|
Living Room 7.63 × 4.29 m | Hardwood FloorCombined w/DiningLarge Window | Ground |
Dining Room 7.63 × 4.29 m | Hardwood FloorCombined w/LivingLarge Window | Ground |
Kitchen 5.2 × 3.67 m | Marble CounterLarge WindowEat-in Kitchen | Ground |
Bedroom 5.21 × 4.88 m | 5 Pc EnsuiteHis and Hers ClosetsBalcony | Second |
Bedroom 2 4.3 × 4.27 m | 4 Pc EnsuiteHardwood FloorLarge Window | Second |
Bedroom 3 4.88 × 3.38 m | 5 Pc EnsuiteHardwood FloorLarge Window | Second |
Client Remarks
Welcome to 231 Hanna Road, a sophisticated and meticulously designed home offering 4,600 sq.ft. of total living space, including a fully finished basement. This stunning 4+2 bedroom,5-bathroom residence showcases exceptional craftsmanship and modern luxury.Step inside to a grand marble entrance with inlay and a spacious walk-in closet with custom built-ins. The main floor office, bathed in natural light from south- and west-facing windows, features elegant built-ins. The chefs kitchen is a culinary dream, boasting a Sub-Zero refrigerator, Wolf gas range and double built-in oven, Bosch dishwashers, a large island with marble countertops, a Butlers pantry with a wine fridge and sink, and a walk-in pantry. French doors lead to a private backyard oasis, complete with a saltwater pool, hot tub, gazebo, shed, and a natural gas BBQ connection.The primary suite is a true retreat, featuring a double-door walkout to a private terrace, hisand hers walk-in closets, and a spa-like ensuite with marble finishes, a Tubco whirlpool soaking tub, and Kohler fixtures. Three additional ensuite bedrooms provide ample space and privacy. The second-floor laundry room includes a GE washer, dryer, and laundry sink.The lower level offers incredible versatility, with a potential in-law or nanny suite, a wetbar, Whirlpool fridge, natural gas fireplace, granite countertops, and heated floors throughout. Direct access to the backyard enhances seamless indoor-outdoor living. Adouble-height heated garage with loft storage and remote or code access adds further convenience.Equipped with state-of-the-art security and technology, this home includes built-in hardwired speakers, an ALHUA camera system, natural gas fireplaces, a Nest thermostat, and Pella doors and windows.This functional and beautifully designed home features hardwood flooring, skylights, ample storage, & two laundry facilities. throughout. Dont miss this rare opportunity to own a truly exceptional home!
About This Property
231 Hanna Road, Toronto C11, M4G 3P3
Home Overview
Basic Information
Walk around the neighborhood
231 Hanna Road, Toronto C11, M4G 3P3
Shally Shi
Sales Representative, Dolphin Realty Inc
English, Mandarin
Residential ResaleProperty ManagementPre Construction
Mortgage Information
Estimated Payment
$0 Principal and Interest
 Walk Score for 231 Hanna Road
Walk Score for 231 Hanna Road

Book a Showing
Tour this home with Shally
Frequently Asked Questions
Can't find what you're looking for? Contact our support team for more information.
See the Latest Listings by Cities
1500+ home for sale in Ontario

Looking for Your Perfect Home?
Let us help you find the perfect home that matches your lifestyle
