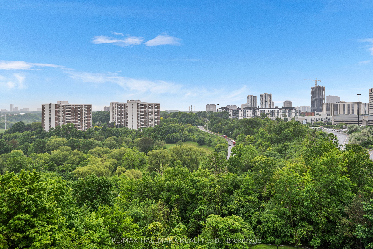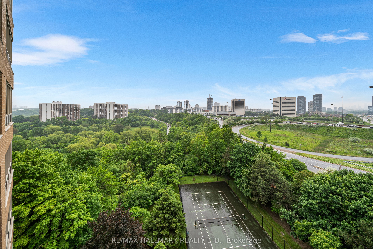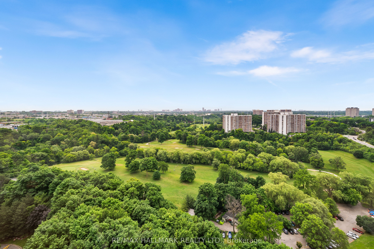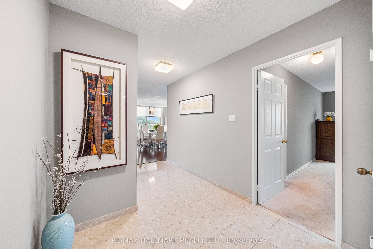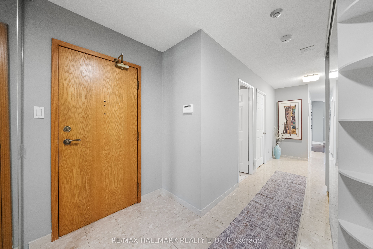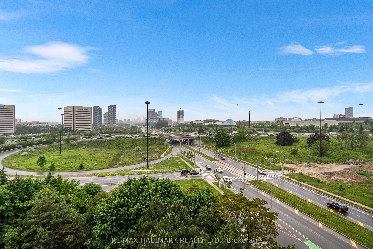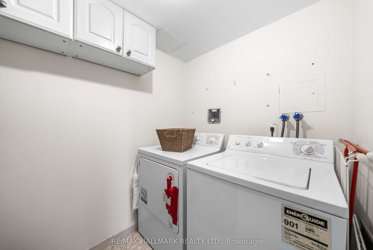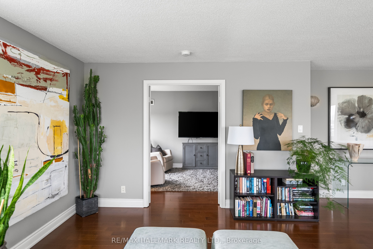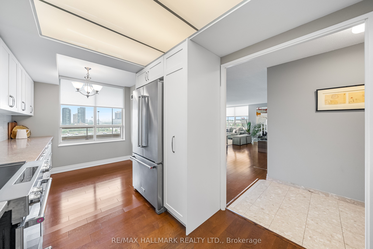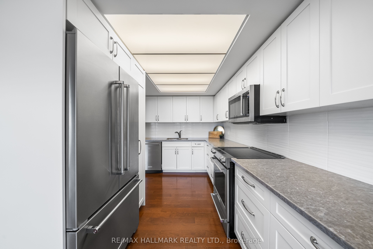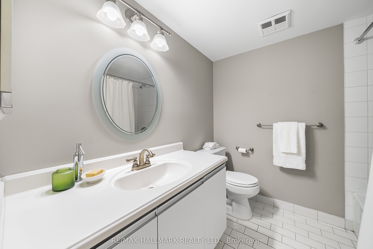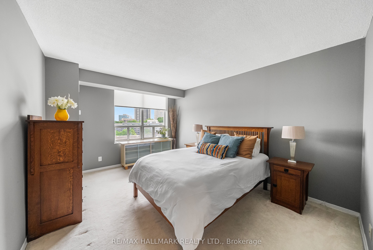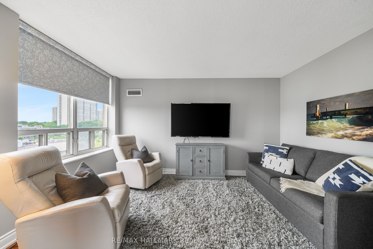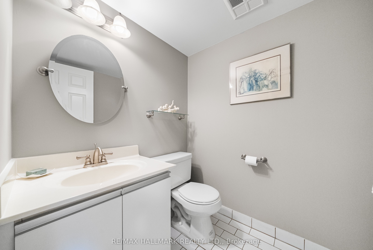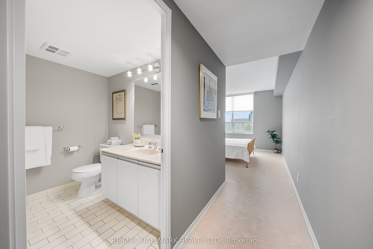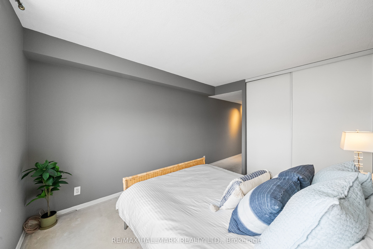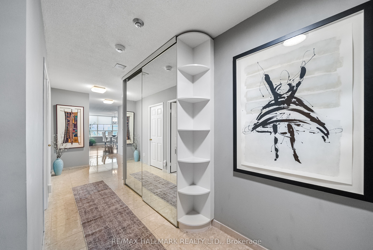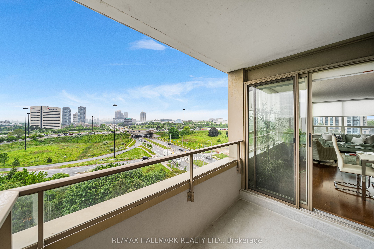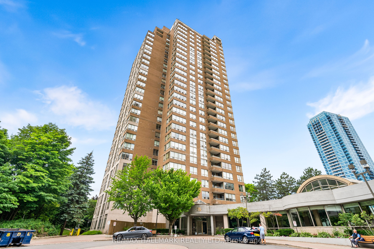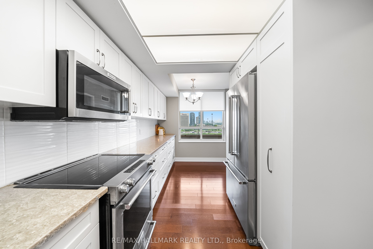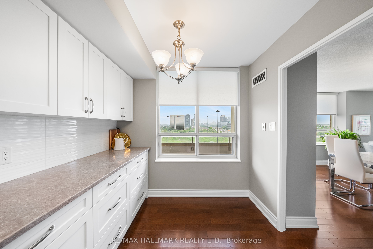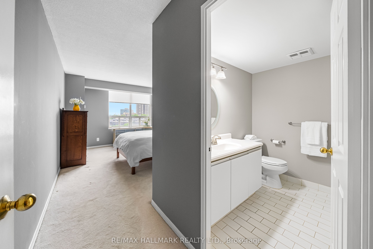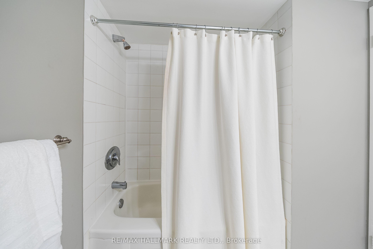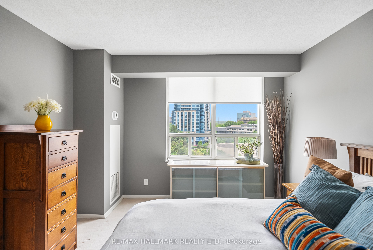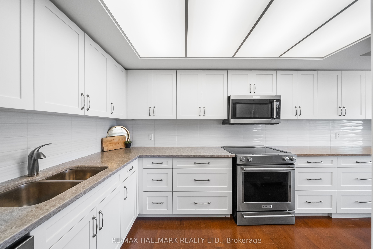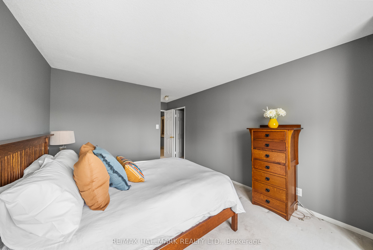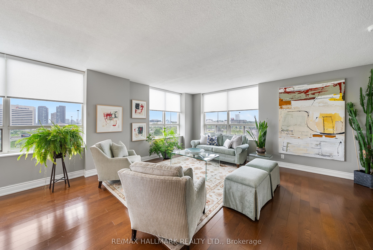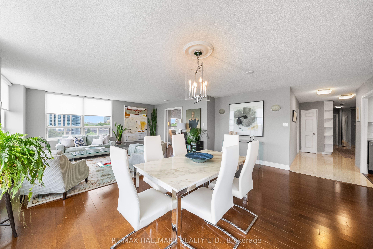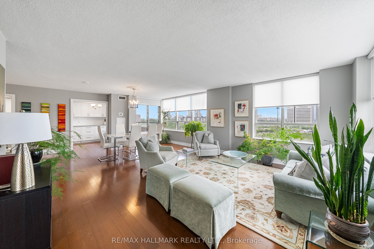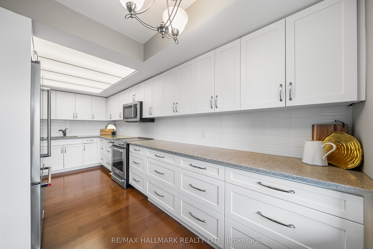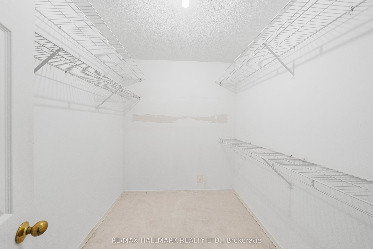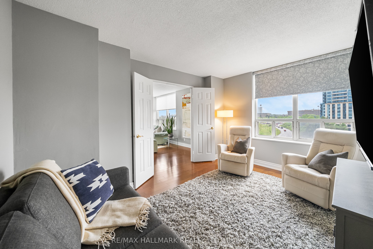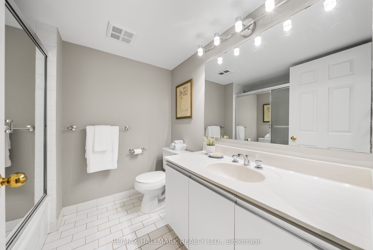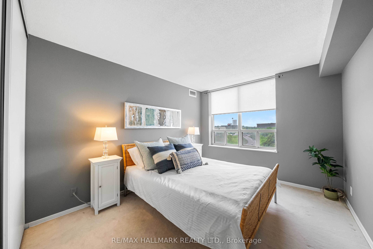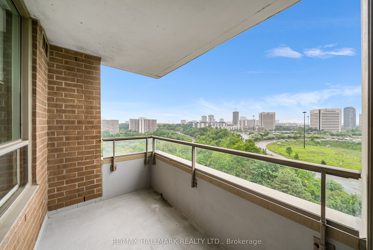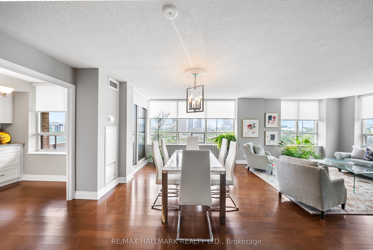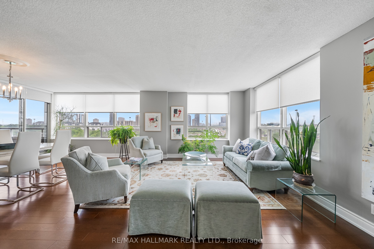
$849,000
Est. Payment
$3,243/mo*
*Based on 20% down, 4% interest, 30-year term
Listed by RE/MAX HALLMARK REALTY LTD.
Condo Apartment•MLS #C12211081•New
Included in Maintenance Fee:
Heat
Hydro
Water
CAC
Common Elements
Building Insurance
Parking
Price comparison with similar homes in Toronto C11
Compared to 2 similar homes
-67.2% Lower↓
Market Avg. of (2 similar homes)
$2,592,000
Note * Price comparison is based on the similar properties listed in the area and may not be accurate. Consult licences real estate agent for accurate comparison
Room Details
| Room | Features | Level |
|---|---|---|
Living Room 5.13 × 3.98 m | Open ConceptLarge WindowWood | Flat |
Dining Room 5.76 × 4.08 m | Open ConceptW/O To BalconyWood | Flat |
Kitchen 5.67 × 2.45 m | Modern KitchenEat-in KitchenStone Counters | Flat |
Primary Bedroom 4.46 × 3.34 m | 4 Pc EnsuiteWalk-In Closet(s)Window | Flat |
Bedroom 2 3.77 × 3.06 m | 4 Pc EnsuiteDouble ClosetWindow | Flat |
Client Remarks
Step into 1,615 sq ft of beautifully renovated, light-filled living! This exceptional 2+1 bedroom, 3-bathroom corner suite in the beautiful Palisades is a rare find. From the moment you enter, you're welcomed into a thoughtfully designed foyer with generous storage, including a double mirrored coat closet and built-in shelving. Updated with care, the suite features sleek wood floors that add warmth and elegance throughout. The heart of the home is the renovated kitchen - a chefs dream with stone countertops, high-end KitchenAid appliances, and abundant cabinetry. Enjoy your morning coffee in the cozy breakfast nook, where west-facing windows invite golden afternoon light and peaceful views of greenspace. The expansive open-concept living/dining area is surrounded by wall-to-wall windows, bathing the space in natural light with picturesque north and west exposures. Step onto your oversized private balcony - a tranquil retreat perfect for sunset unwinding. A double-door den offers space for a home office or an easy conversion to a third bedroom. The spacious primary suite is a serene escape with a walk-in closet and a 4-piece ensuite, and remote-controlled window shades, while the second bedroom includes a large closet and its own ensuite - ideal for guests or multigenerational living. A stylish powder room serves guests, and a separate laundry room with full-size appliances adds everyday convenience. Includes two premium parking spaces and a large locker. Set in a meticulously maintained building with a modern lobby and resort-style amenities: indoor pool, gym, party room, tennis courts, and more. Surrounded by mature trees, trails, and just a short stroll to the golf course, this is more than a home - it's a lifestyle. Ideally located near shops, schools, transit, and major highways, this unit offers a rare opportunity to own a beautifully upgraded, move-in-ready home in one of Toronto's most desirable communities.
About This Property
215 Wynford Drive, Toronto C11, M3C 3P5
Home Overview
Basic Information
Amenities
Exercise Room
Indoor Pool
Party Room/Meeting Room
Tennis Court
Squash/Racquet Court
Visitor Parking
Walk around the neighborhood
215 Wynford Drive, Toronto C11, M3C 3P5
Shally Shi
Sales Representative, Dolphin Realty Inc
English, Mandarin
Residential ResaleProperty ManagementPre Construction
Mortgage Information
Estimated Payment
$0 Principal and Interest
 Walk Score for 215 Wynford Drive
Walk Score for 215 Wynford Drive

Book a Showing
Tour this home with Shally
Frequently Asked Questions
Can't find what you're looking for? Contact our support team for more information.
See the Latest Listings by Cities
1500+ home for sale in Ontario

Looking for Your Perfect Home?
Let us help you find the perfect home that matches your lifestyle
