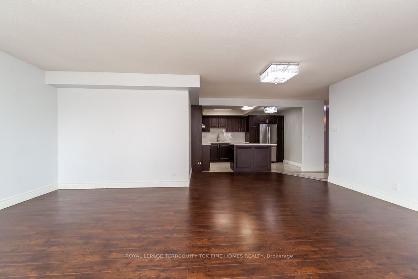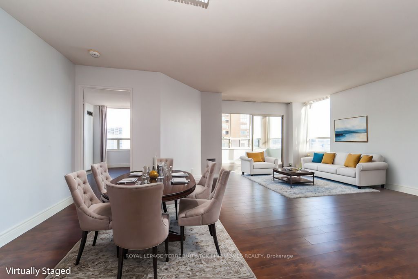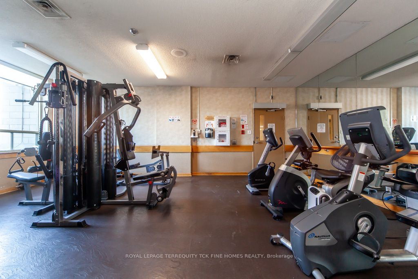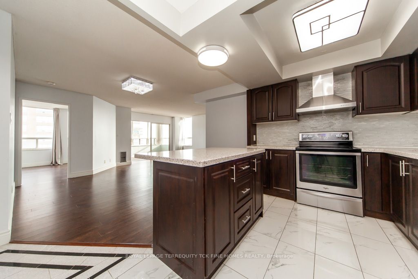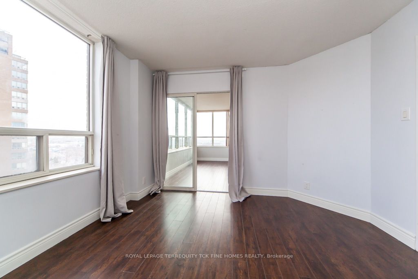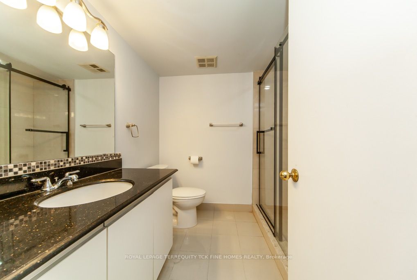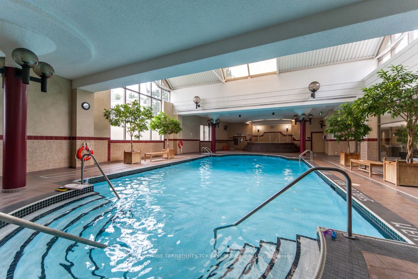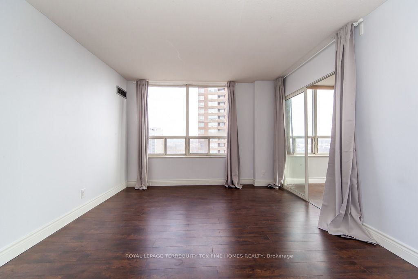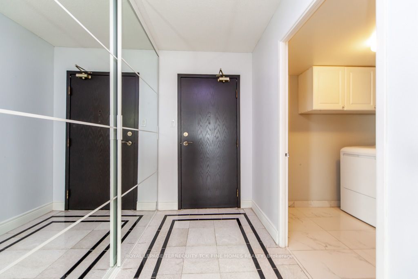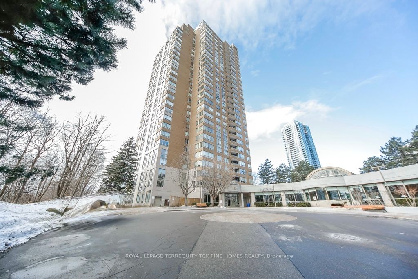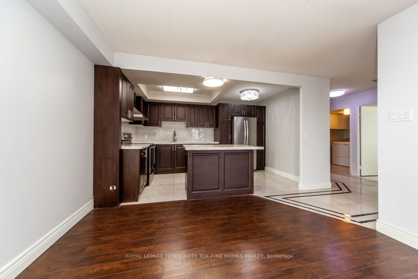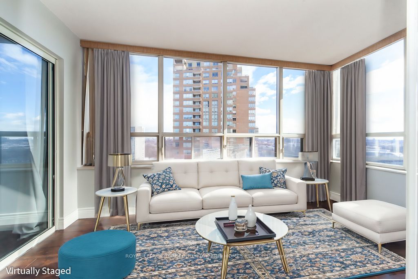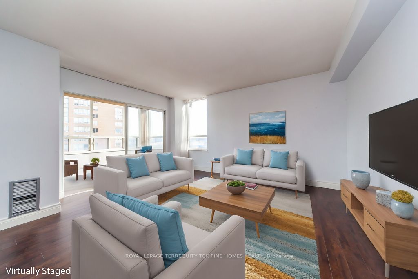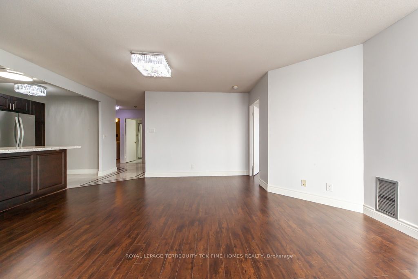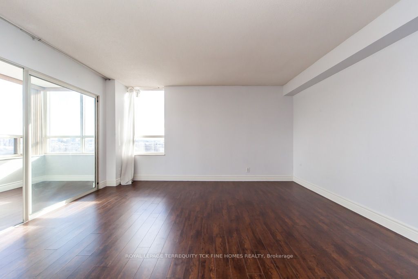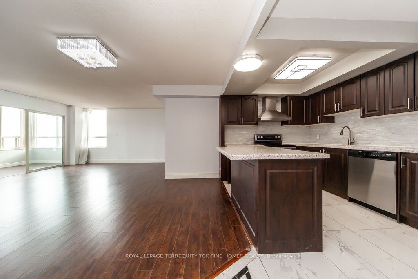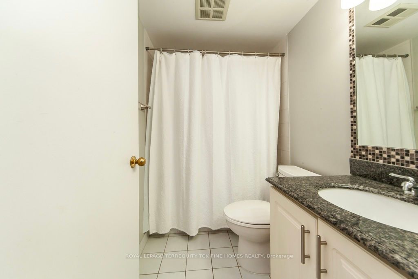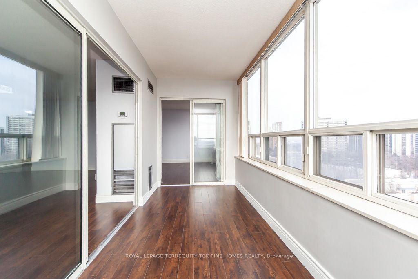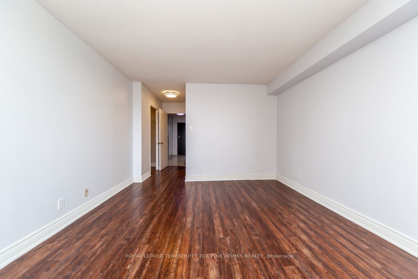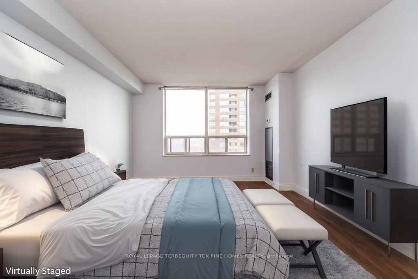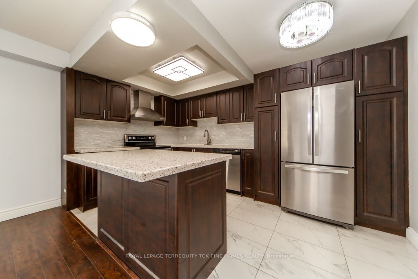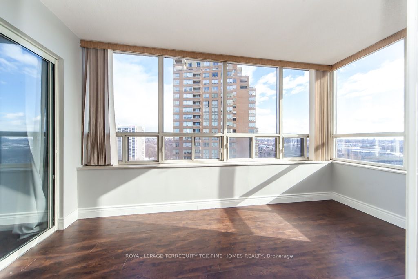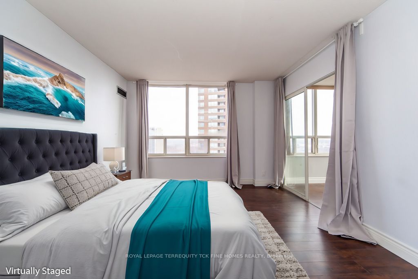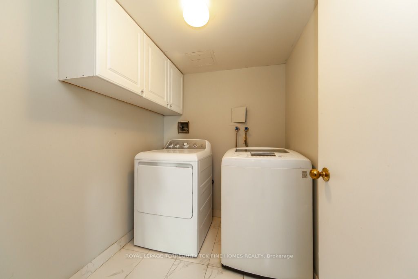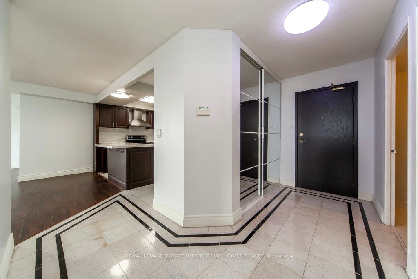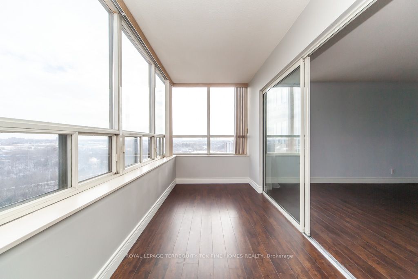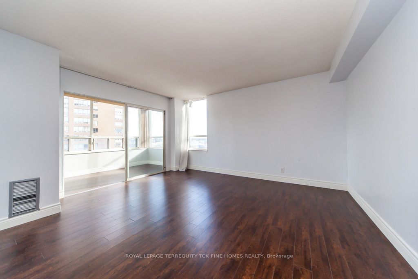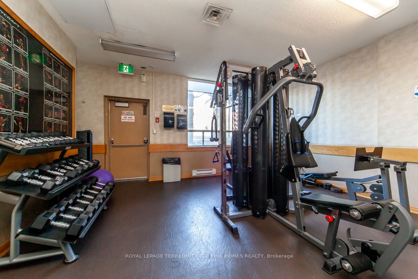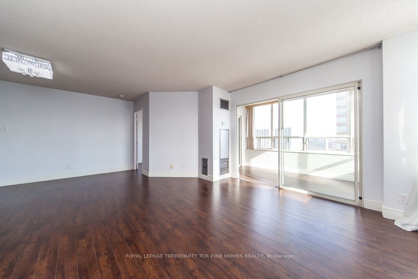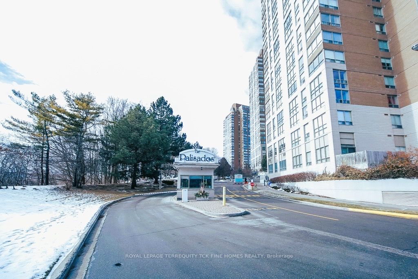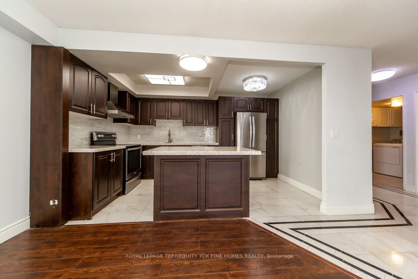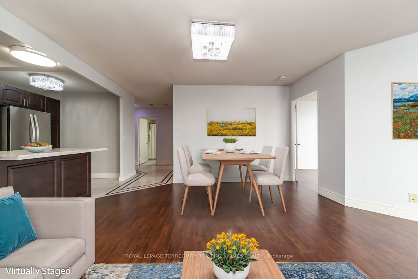
$699,900
Est. Payment
$2,673/mo*
*Based on 20% down, 4% interest, 30-year term
Listed by ROYAL LEPAGE TERREQUITY TCK FINE HOMES REALTY
Condo Apartment•MLS #C12105434•New
Included in Maintenance Fee:
Heat
Hydro
Water
CAC
Common Elements
Building Insurance
Parking
Price comparison with similar homes in Toronto C11
Compared to 22 similar homes
-7.9% Lower↓
Market Avg. of (22 similar homes)
$760,052
Note * Price comparison is based on the similar properties listed in the area and may not be accurate. Consult licences real estate agent for accurate comparison
Room Details
| Room | Features | Level |
|---|---|---|
Living Room 4.17 × 3.99 m | Open ConceptLaminate | Main |
Dining Room 3.9 × 3.6 m | Open ConceptLaminate | Main |
Kitchen 3.68 × 2.18 m | Stainless Steel ApplCentre IslandGranite Counters | Main |
Primary Bedroom 4.17 × 3.48 m | 4 Pc EnsuiteWalk-In Closet(s)Laminate | Main |
Bedroom 2 3.56 × 3.18 m | Large WindowClosetLaminate | Main |
Client Remarks
Highly sought-after private community offering luxury, space, and convenience. This renovated 2-bedroom plus den condo boasts approximately 1,244 sq. ft. of thoughtfully designed living space with a sunny southeast exposure and stunning views of the park and golf course. Open concept kitchen features stainless steel appliances, granite countertops, an island, under-mount sink, marble floors, pantry with pull-outs and abundant cabinetry and storage. The open-concept living and dining areas are filled with natural light, creating a warm and inviting atmosphere perfect for entertaining or relaxing. Spacious bedrooms. Versatile den is ideal for a home office, reading area, or playroom. Residents enjoy access to premium amenities including an indoor pool, sauna, gym, tennis court, squash court, party room, rooftop deck, ample visitor parking, and 24/7 gated security. Conveniently located just minutes from the DVP, Eglinton LRT, TTC, shopping, dining, and parks, this well-maintained building offers it all. Maintenance fees include all utilities, Parking and Locker. Ideal for Down-sizers, Up-sizers, First-time Buyers, Families, Empty-Nesters and Investors! Suited for all types of Buyers! Don't miss this opportunity to own in this desirable Private Enclave Community!
About This Property
215 Wynford Drive, Toronto C11, M3C 3P5
Home Overview
Basic Information
Amenities
Recreation Room
Squash/Racquet Court
Tennis Court
Visitor Parking
Walk around the neighborhood
215 Wynford Drive, Toronto C11, M3C 3P5
Shally Shi
Sales Representative, Dolphin Realty Inc
English, Mandarin
Residential ResaleProperty ManagementPre Construction
Mortgage Information
Estimated Payment
$0 Principal and Interest
 Walk Score for 215 Wynford Drive
Walk Score for 215 Wynford Drive

Book a Showing
Tour this home with Shally
Frequently Asked Questions
Can't find what you're looking for? Contact our support team for more information.
See the Latest Listings by Cities
1500+ home for sale in Ontario

Looking for Your Perfect Home?
Let us help you find the perfect home that matches your lifestyle
