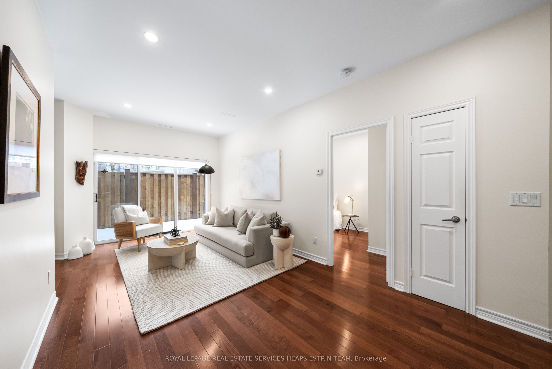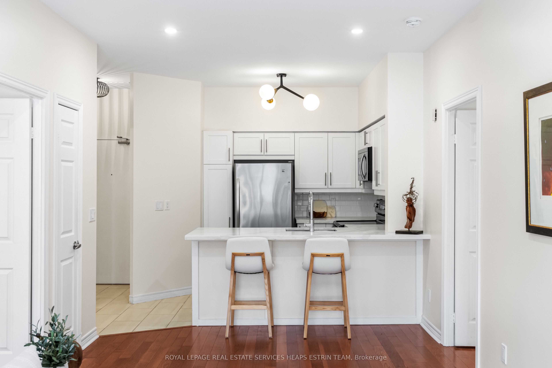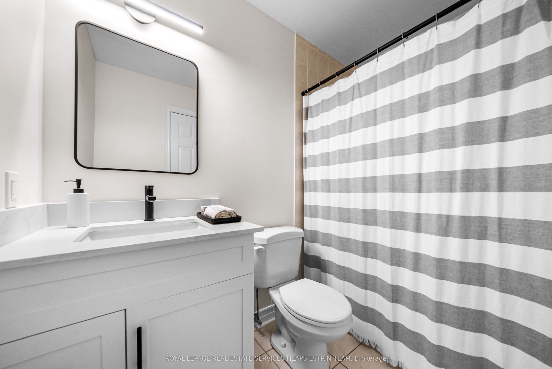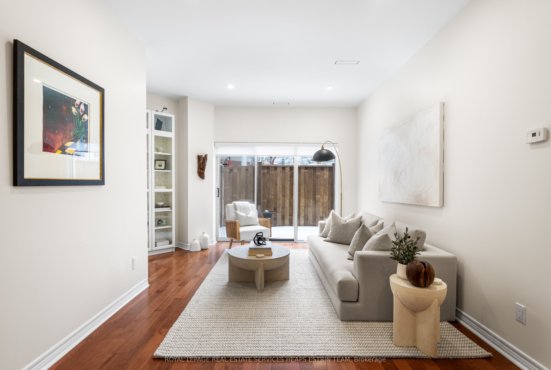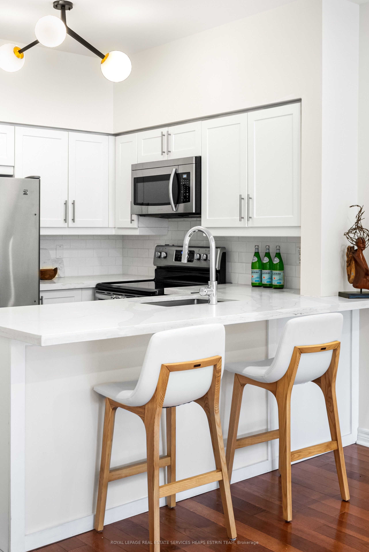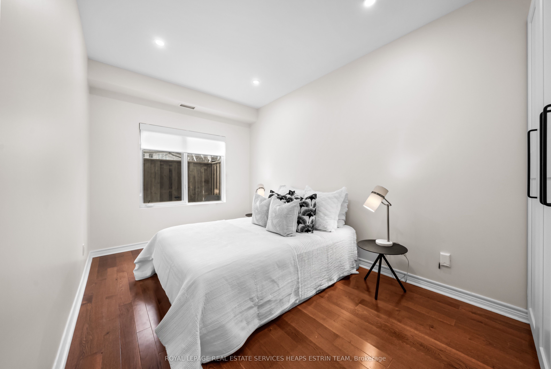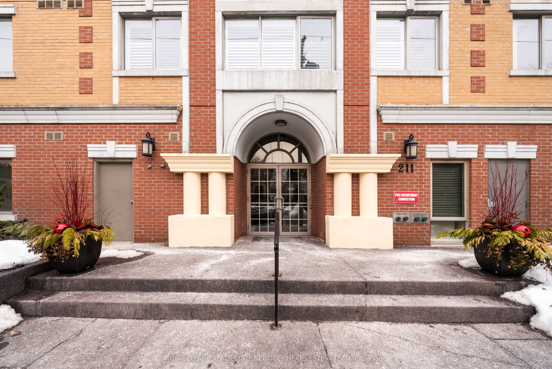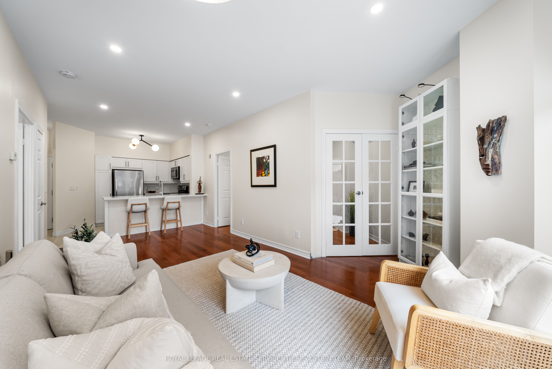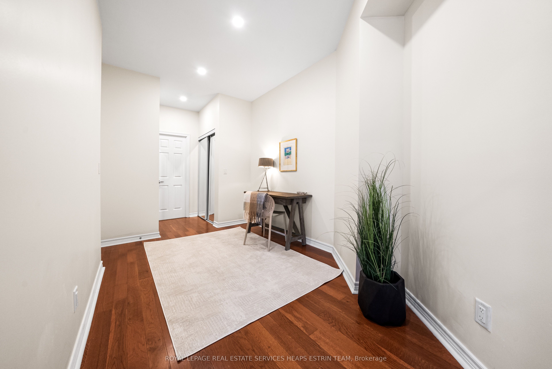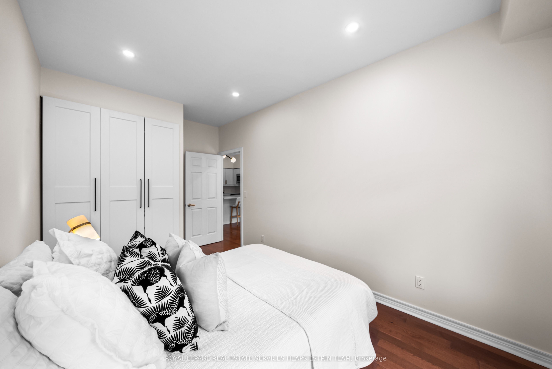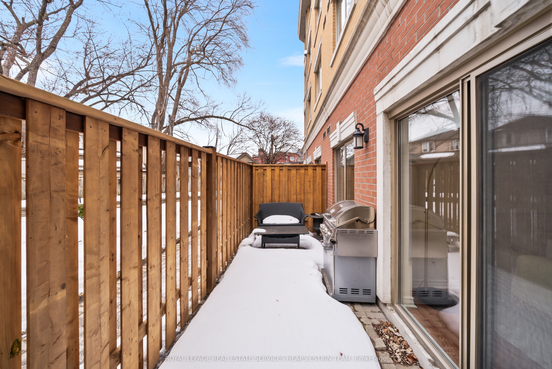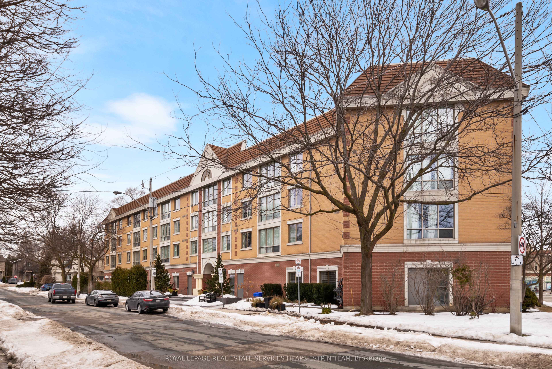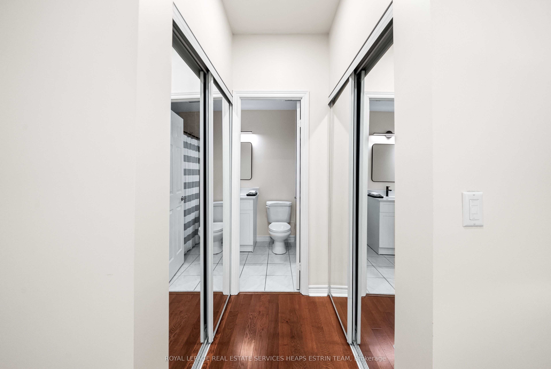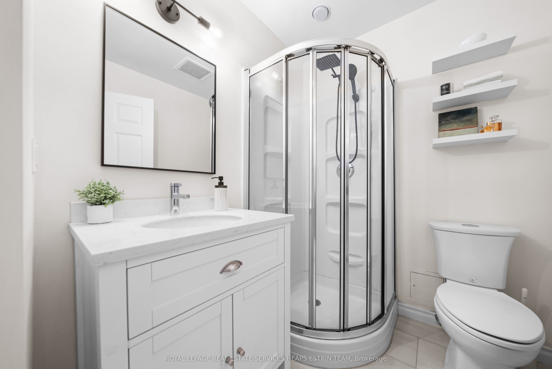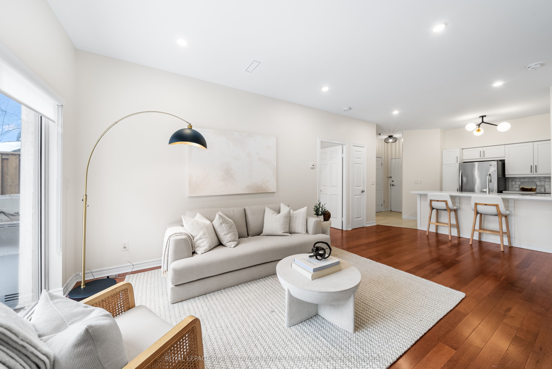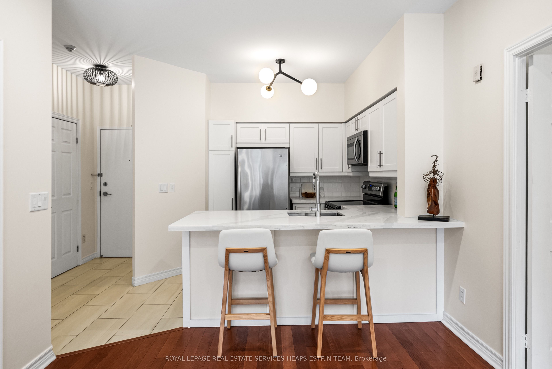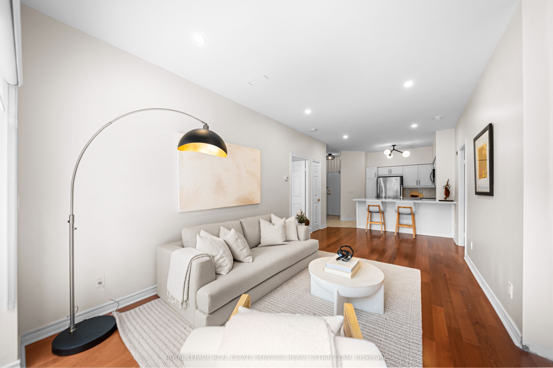
$780,000
Est. Payment
$2,979/mo*
*Based on 20% down, 4% interest, 30-year term
Listed by ROYAL LEPAGE REAL ESTATE SERVICES HEAPS ESTRIN TEAM
Condo Apartment•MLS #C12037734•New
Included in Maintenance Fee:
Building Insurance
Common Elements
Parking
Water
Price comparison with similar homes in Toronto C11
Compared to 19 similar homes
7.1% Higher↑
Market Avg. of (19 similar homes)
$728,389
Note * Price comparison is based on the similar properties listed in the area and may not be accurate. Consult licences real estate agent for accurate comparison
Room Details
| Room | Features | Level |
|---|---|---|
Living Room 3.1 × 3.58 m | Hardwood FloorOverlooks DiningW/O To Terrace | Main |
Dining Room 3.12 × 2.49 m | Hardwood FloorOverlooks LivingPot Lights | Main |
Kitchen 3.1 × 2.77 m | Tile FloorQuartz CounterStainless Steel Appl | Main |
Primary Bedroom 2.44 × 4.19 m | Hardwood FloorHis and Hers Closets3 Pc Ensuite | Main |
Bedroom 2 2.67 × 4.8 m | Hardwood FloorPot LightsCloset | Main |
Client Remarks
Ideally located in South Leaside, this two bedroom split floor plan offers a wonderful layout, expansive 9 feet high ceilings and has been completely renovated throughout. The welcoming foyer has double closets for easy storage, a renovated kitchen with Caesarstone countertops, stylish backsplash, stainless steel appliances and a breakfast island which overlooks the combined living/dining room with walk-out to the beautiful and private terrace. The primary bedroom offers hardwood floors, his and her closets, an updated three piece ensuite with ample natural light. The second bedroom could easily be used as the primary with a double closet and close access to a renovated three piece bathroom. The backyard is private and enclosed offering additional living space and a true backyard. One underground parking and one locker is included with the suite. Located in a wonderful neighbourhood and in close proximity to all the shops on Laird Drive and Bayview Avenue, steps to TTC and minutes to downtown. Wonderful sense of community in the building and ample amenities including a gym and party room. Close to green spaces, Trace Manes Community Centre and tennis courts.
About This Property
211 Randolph Road, Toronto C11, M4G 4H1
Home Overview
Basic Information
Amenities
Exercise Room
Gym
Party Room/Meeting Room
Visitor Parking
Walk around the neighborhood
211 Randolph Road, Toronto C11, M4G 4H1
Shally Shi
Sales Representative, Dolphin Realty Inc
English, Mandarin
Residential ResaleProperty ManagementPre Construction
Mortgage Information
Estimated Payment
$0 Principal and Interest
 Walk Score for 211 Randolph Road
Walk Score for 211 Randolph Road

Book a Showing
Tour this home with Shally
Frequently Asked Questions
Can't find what you're looking for? Contact our support team for more information.
Check out 100+ listings near this property. Listings updated daily
See the Latest Listings by Cities
1500+ home for sale in Ontario

Looking for Your Perfect Home?
Let us help you find the perfect home that matches your lifestyle
