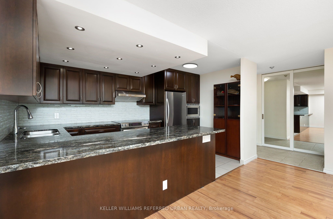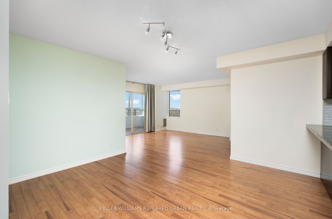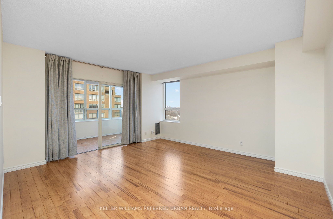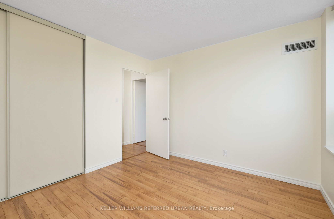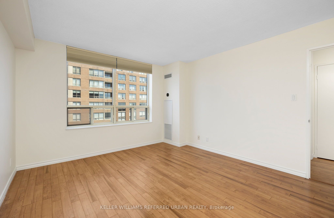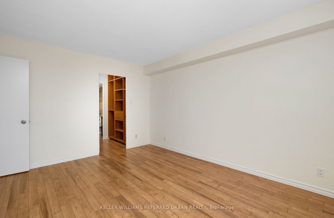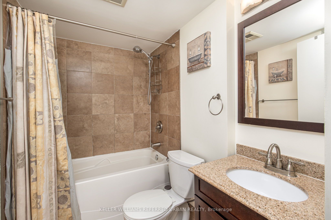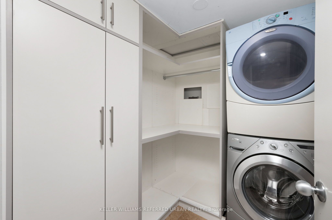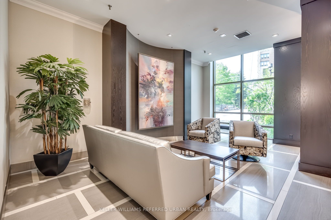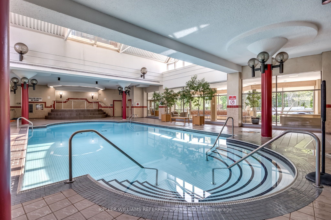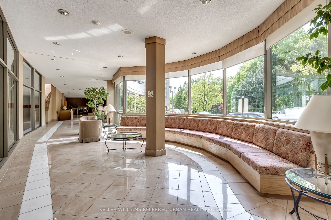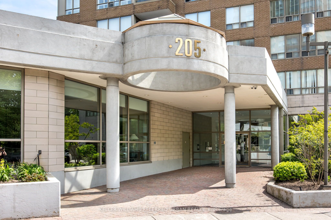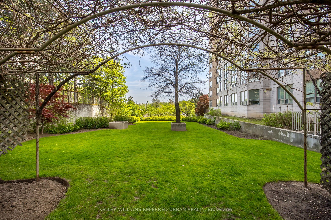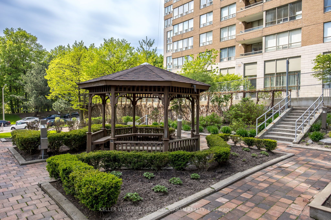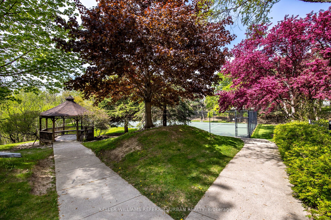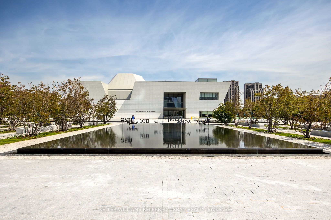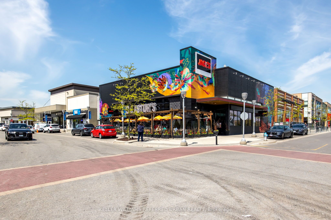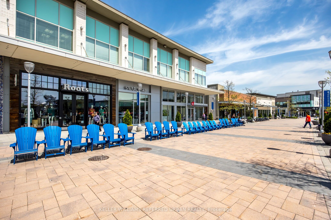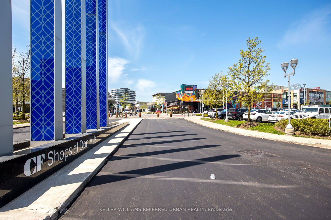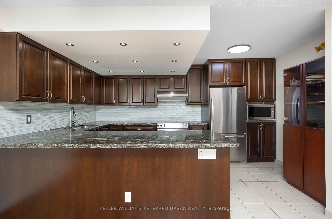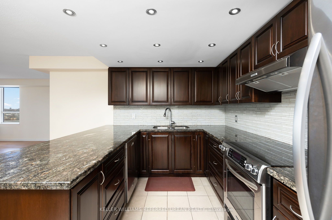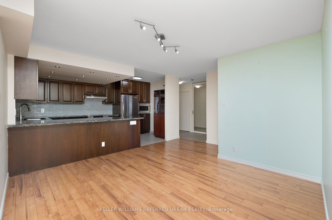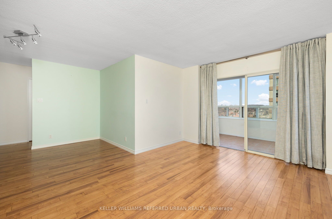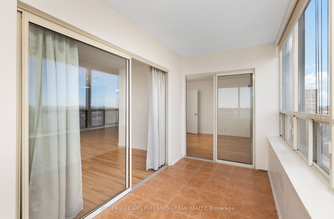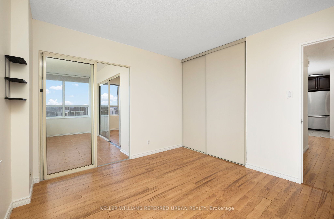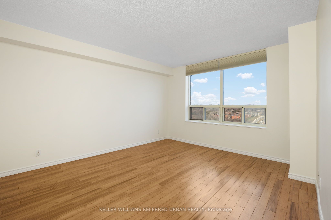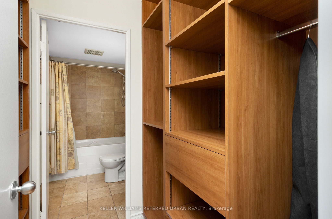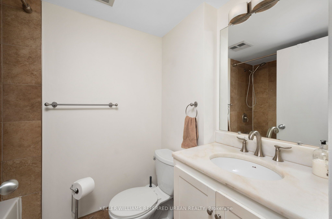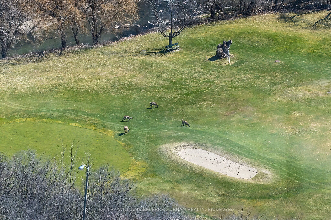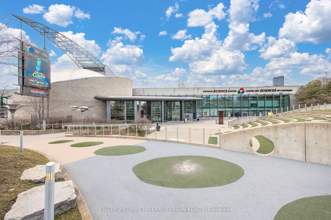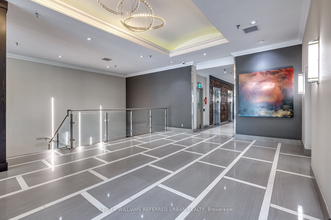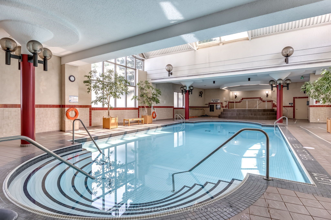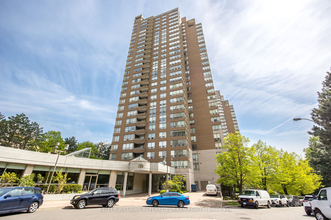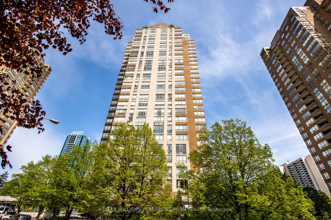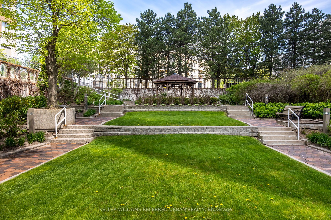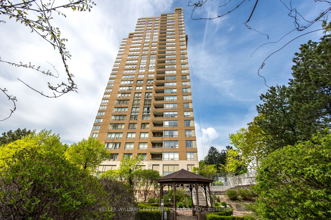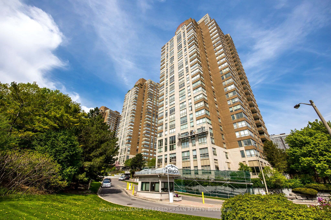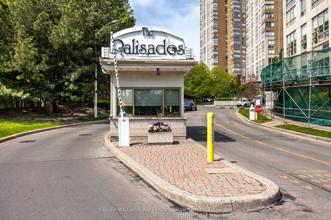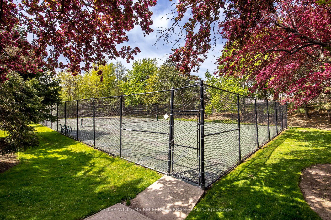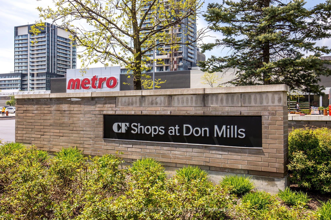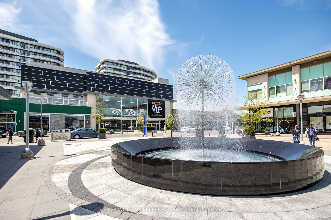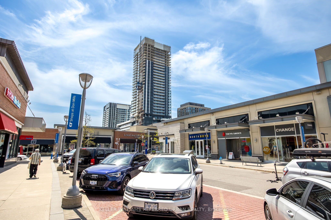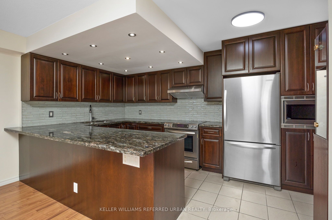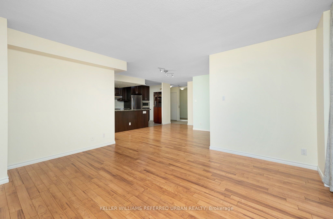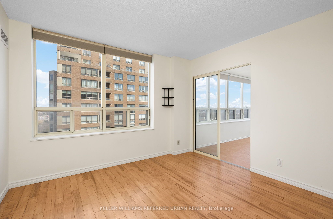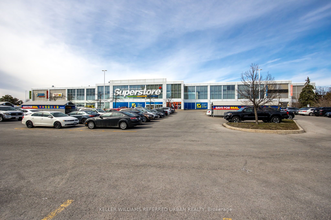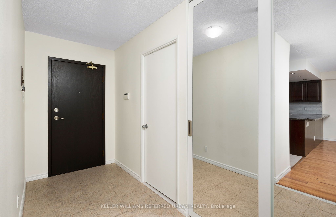
$3,500 /mo
Listed by KELLER WILLIAMS REFERRED URBAN REALTY
Condo Apartment•MLS #C12184880•New
Room Details
| Room | Features | Level |
|---|---|---|
Living Room 4 × 4.58 m | Combined w/DiningOpen ConceptLaminate | Flat |
Dining Room 4.71 × 3.89 m | Combined w/LivingOpen ConceptLaminate | Flat |
Kitchen 4.55 × 2.72 m | Granite CountersEat-in KitchenOpen Concept | Flat |
Bedroom 3.56 × 4.24 m | Walk-In Closet(s)4 Pc EnsuiteLaminate | Flat |
Bedroom 2 3.56 × 3.18 m | ClosetLarge WindowLaminate | Flat |
Client Remarks
Well Managed Luxury Complex, All Inclusive + 2 Parking spots, Upscale Suite, Dream Kitchen, Entertain In Style, Convert Large Den To3rd Bedroom, Modern Bathrooms, Nearby Bike & Nature Trail, Golf Course, Dvp/401/404. Downtown Express Bus, Lovely Gardens, Sauna, Salt Water Pool, Squash, Tennis, Gym, Great Amenities.
About This Property
205 Wynford Drive, Toronto C11, M3C 3P4
Home Overview
Basic Information
Amenities
Elevator
Game Room
Gym
Indoor Pool
Rooftop Deck/Garden
Sauna
Walk around the neighborhood
205 Wynford Drive, Toronto C11, M3C 3P4
Shally Shi
Sales Representative, Dolphin Realty Inc
English, Mandarin
Residential ResaleProperty ManagementPre Construction
 Walk Score for 205 Wynford Drive
Walk Score for 205 Wynford Drive

Book a Showing
Tour this home with Shally
Frequently Asked Questions
Can't find what you're looking for? Contact our support team for more information.
See the Latest Listings by Cities
1500+ home for sale in Ontario

Looking for Your Perfect Home?
Let us help you find the perfect home that matches your lifestyle
