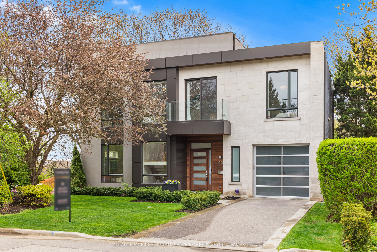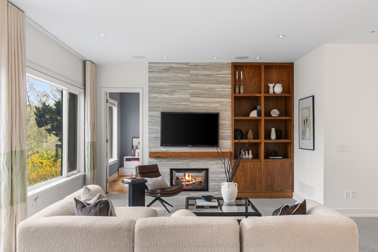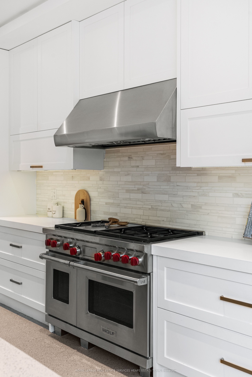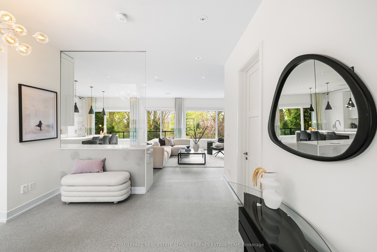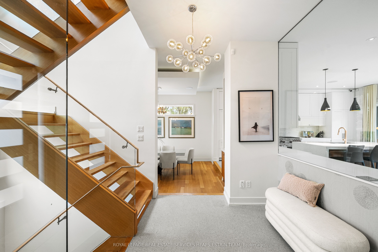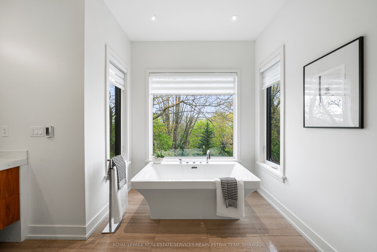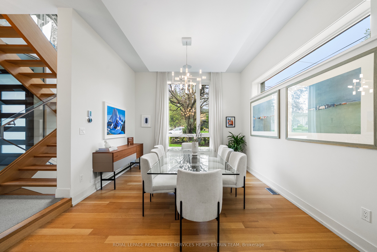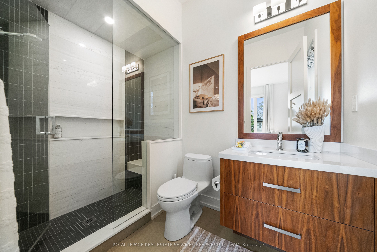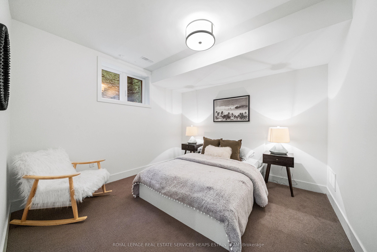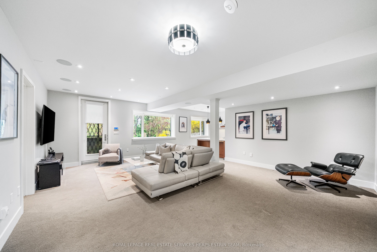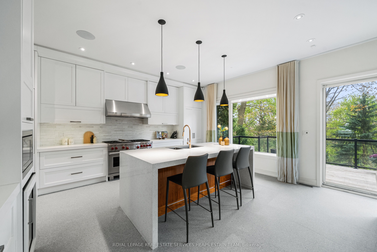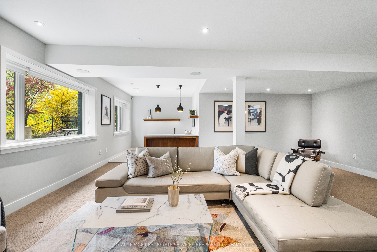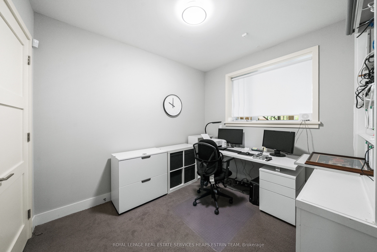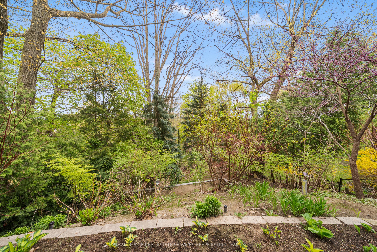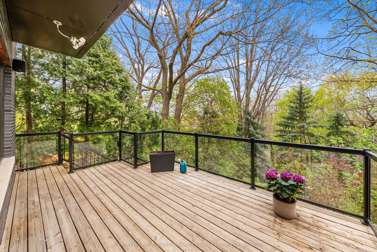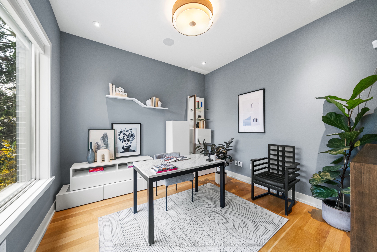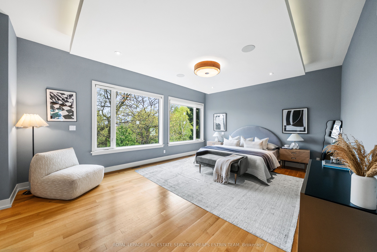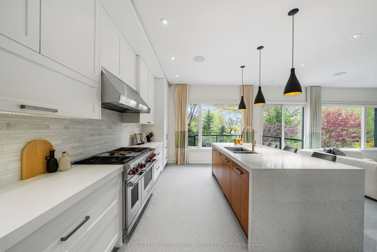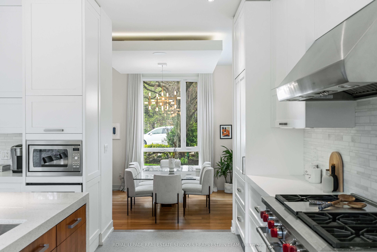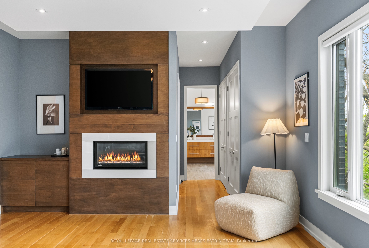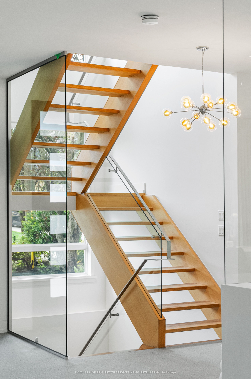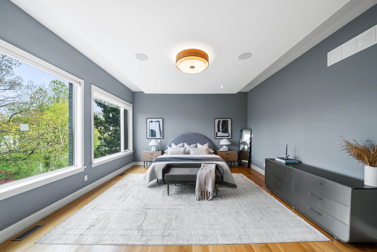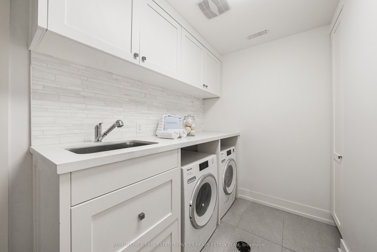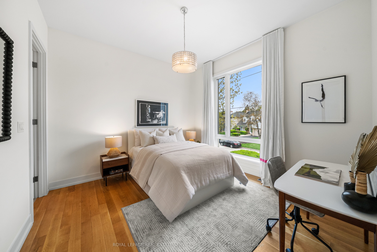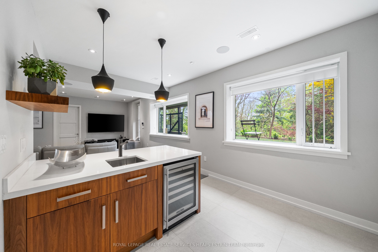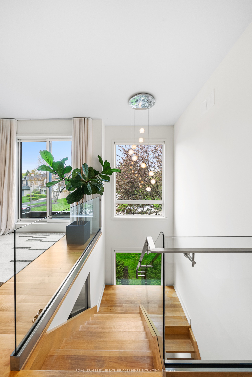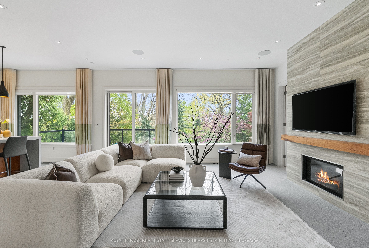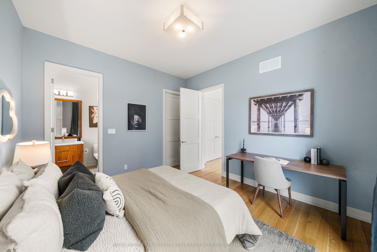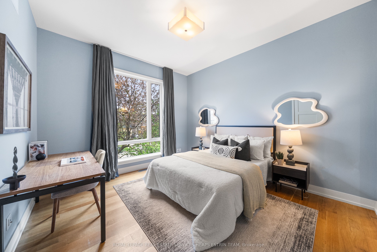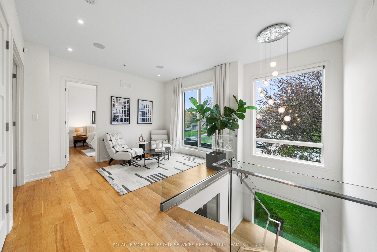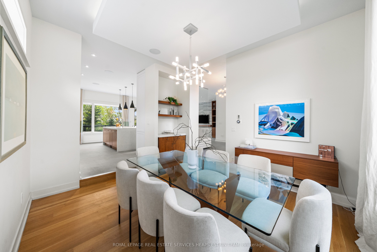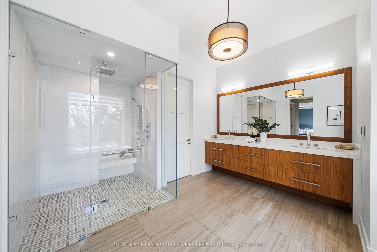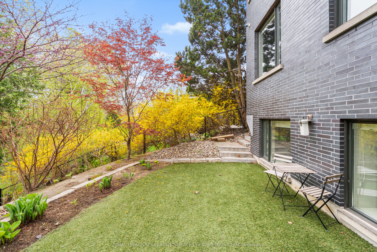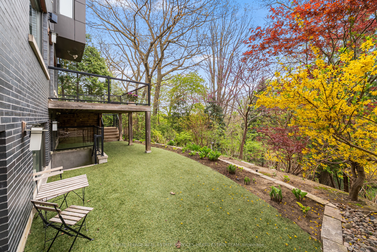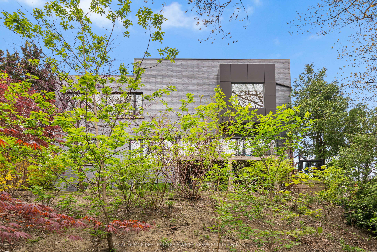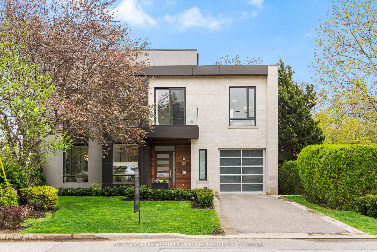
$3,695,000
Est. Payment
$14,112/mo*
*Based on 20% down, 4% interest, 30-year term
Listed by ROYAL LEPAGE REAL ESTATE SERVICES HEAPS ESTRIN TEAM
Detached•MLS #C12137916•New
Price comparison with similar homes in Toronto C11
Compared to 12 similar homes
-3.9% Lower↓
Market Avg. of (12 similar homes)
$3,843,125
Note * Price comparison is based on the similar properties listed in the area and may not be accurate. Consult licences real estate agent for accurate comparison
Room Details
| Room | Features | Level |
|---|---|---|
Dining Room 4.52 × 3.61 m | Hardwood FloorB/I ShelvesSunken Room | Main |
Kitchen 5.28 × 4.17 m | Concrete FloorCentre IslandQuartz Counter | Main |
Primary Bedroom 6.05 × 4.72 m | Hardwood FloorWalk-In Closet(s)Gas Fireplace | Second |
Bedroom 2 4.09 × 3.71 m | Hardwood Floor4 Pc EnsuiteWalk-In Closet(s) | Second |
Bedroom 3 3.71 × 3.63 m | Hardwood Floor3 Pc EnsuiteWalk-In Closet(s) | Second |
Bedroom 4 3.38 × 3.35 m | BroadloomWindowSemi Ensuite | Lower |
Client Remarks
Elegantly tucked away among the tree-lined streets of Bennington Heights, this custom-built 4250 sq foot home is a masterpiece of modern design. Built in the last decade, with upgrades at every turn, 20 Moorehill brings new meaning to an elevated lifestyle. Greeting you upon entry on the main floor are wide open spaces with a row of windows overlooking Moore Park ravine, soaring 11-foot ceilings and concrete heated flooring throughout. The bright and sophisticated chef-inspired kitchen features stainless steel appliances, marble backsplash, quartz countertops and floor-to-ceiling storage seamlessly blending into a spacious family room complete with built-in shelving, a two-way fireplace and walk-out to an almost 200 sq foot deck. Neatly adjacent to this common space is a quiet office with ample views and lush flooring. Step into a discreet and luxurious dining room, an elevated space with built-in shelving, ideal for family gatherings and entertaining. Rounding out the main floor is a chic powder room and a mudroom with easy access to the attached garage. Floating stairs with glass railings lead to the bright second floor, where a common sitting area greets you. The serene primary suite runs the width of the house, offering wide, livable spaces and endless ravine views, accompanied by a dressing room with custom shelving, and an ensuite retreat with a freestanding soaker tub and an oversized walk-in shower with tile bench seating. Two more bedrooms with ensuites and walk-in closets round out the spacious second floor. The lower level offers endless possibilities for entertaining or a family movie night in its oversized recreation room with a walkout to the yard and wet bar, an exercise room, a three-piece bath and a fourth bedroom - perfect as an in-law or nanny suite. Located in the south end of coveted Bennington Heights, in the catchment for Bennington Height PS and close to the well-loved shops and restaurants on Bayview, this is your tree-top oasis in the city.
About This Property
20 Moorehill Drive, Toronto C11, M4G 1A1
Home Overview
Basic Information
Walk around the neighborhood
20 Moorehill Drive, Toronto C11, M4G 1A1
Shally Shi
Sales Representative, Dolphin Realty Inc
English, Mandarin
Residential ResaleProperty ManagementPre Construction
Mortgage Information
Estimated Payment
$0 Principal and Interest
 Walk Score for 20 Moorehill Drive
Walk Score for 20 Moorehill Drive

Book a Showing
Tour this home with Shally
Frequently Asked Questions
Can't find what you're looking for? Contact our support team for more information.
See the Latest Listings by Cities
1500+ home for sale in Ontario

Looking for Your Perfect Home?
Let us help you find the perfect home that matches your lifestyle
