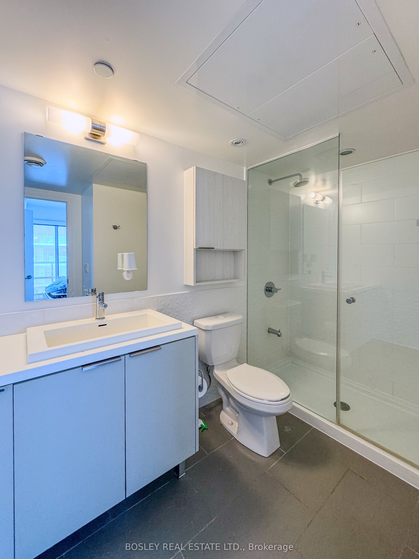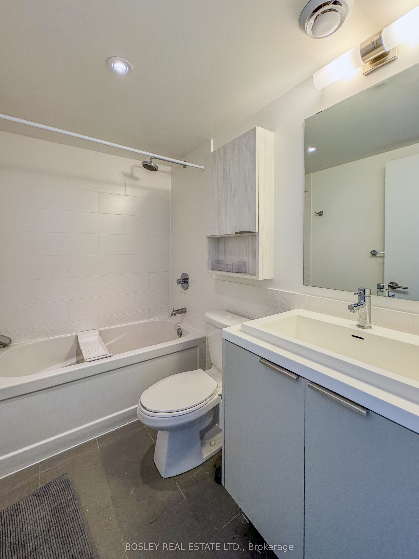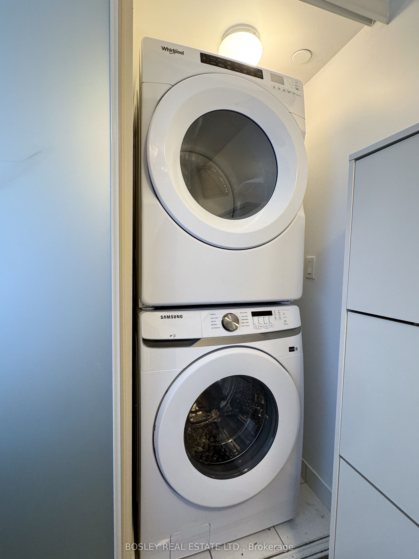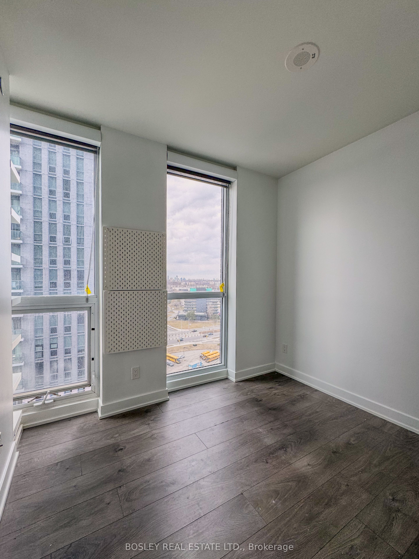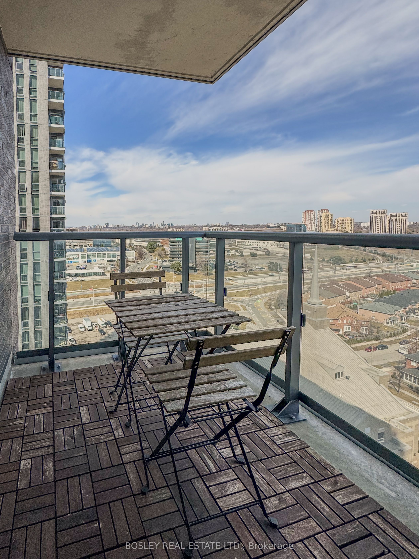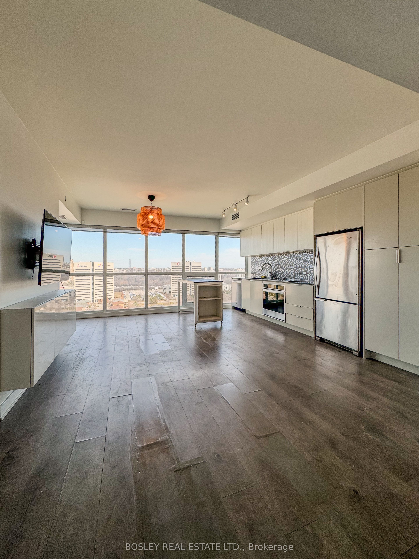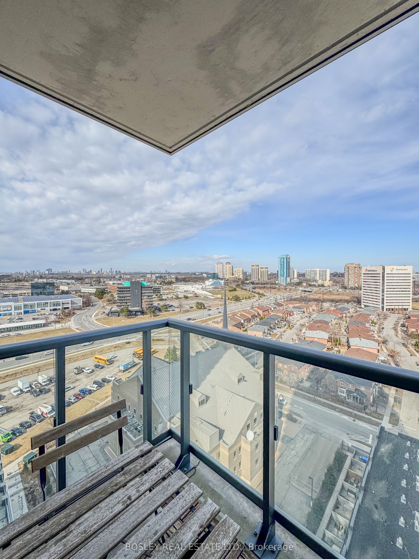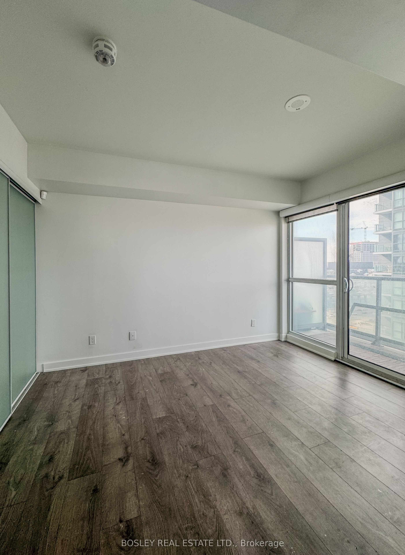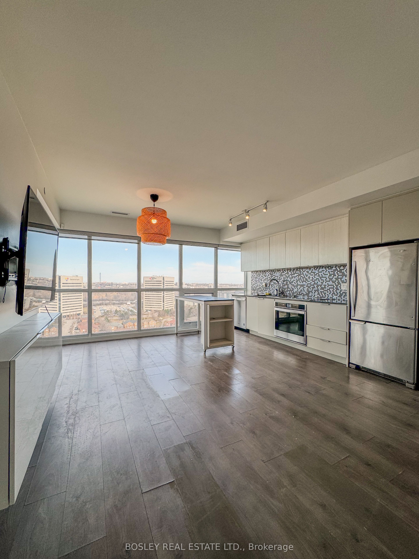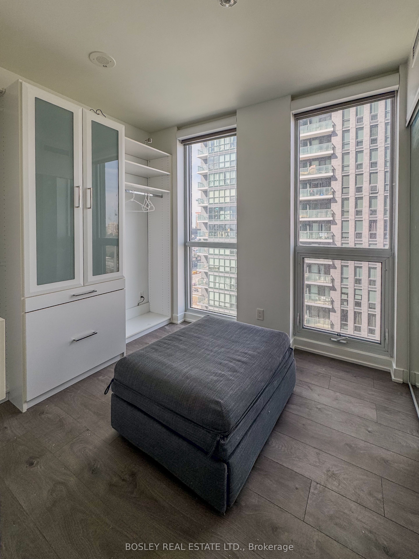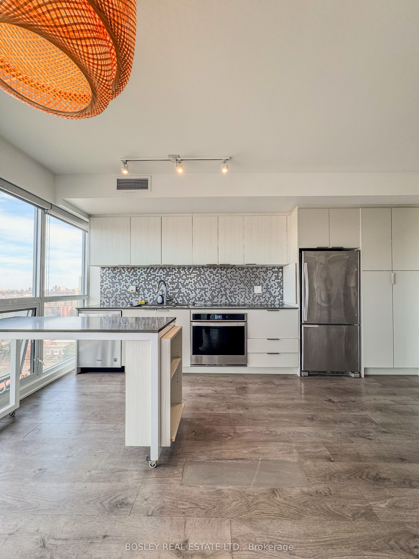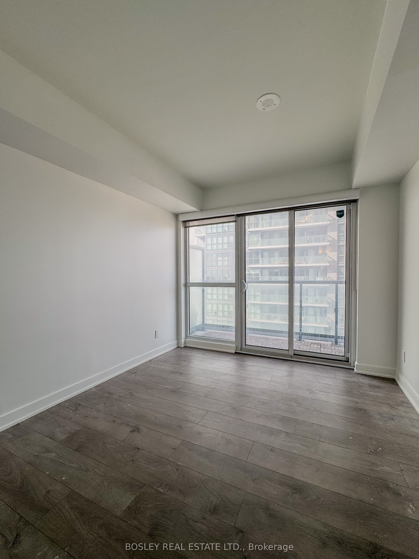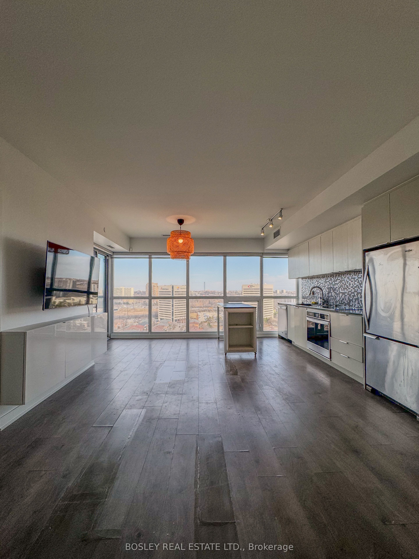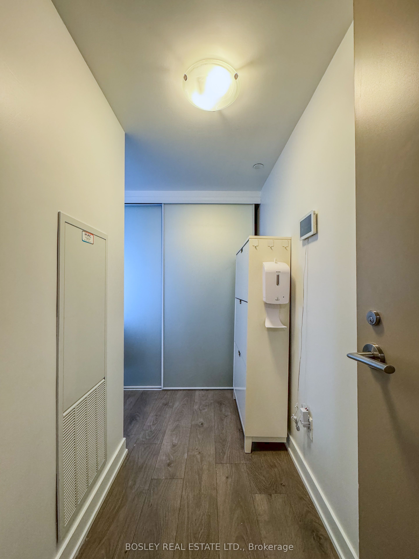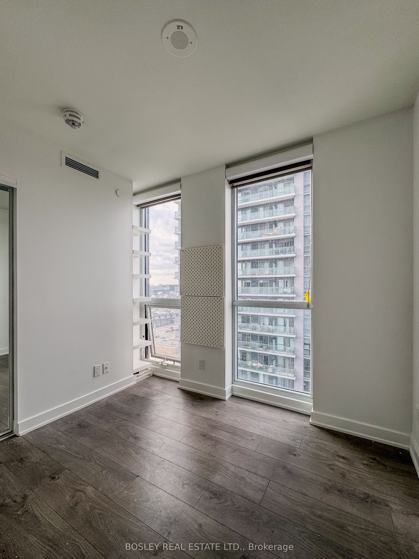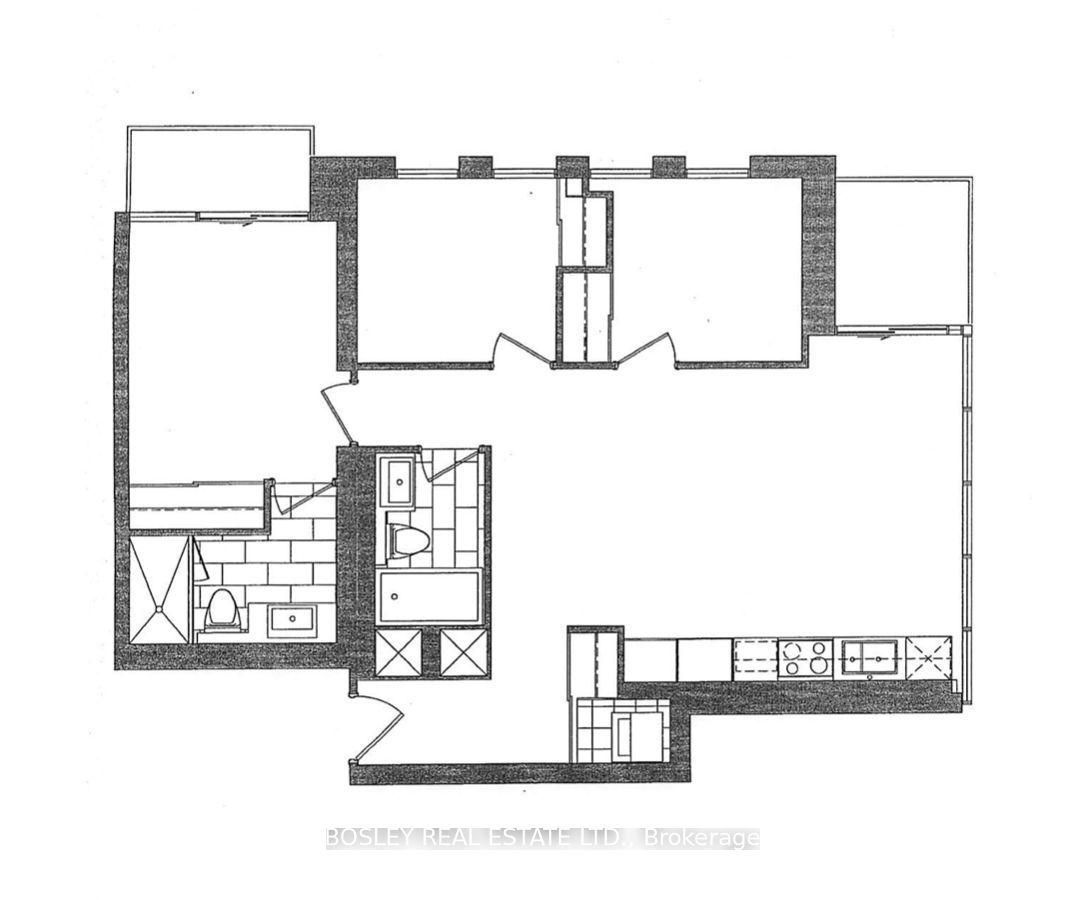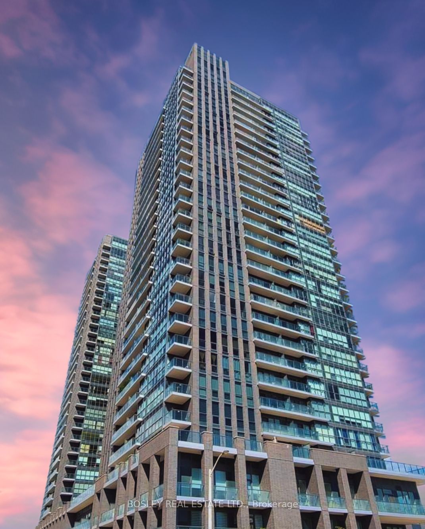
$2,900 /mo
Listed by BOSLEY REAL ESTATE LTD.
Condo Apartment•MLS #C12046864•Price Change
Room Details
| Room | Features | Level |
|---|---|---|
Living Room 6.59 × 4.45 m | LaminateOpen ConceptW/O To Balcony | Main |
Dining Room 6.59 × 4.45 m | LaminateCombined w/KitchenW/O To Balcony | Main |
Kitchen 6.59 × 4.45 m | LaminateStainless Steel ApplQuartz Counter | Main |
Primary Bedroom 3.63 × 2.93 m | LaminateW/O To Balcony3 Pc Ensuite | Main |
Bedroom 2 2.77 × 2.62 m | LaminateWindowWalk-In Closet(s) | Main |
Bedroom 3 2.68 × 2.62 m | LaminateWindowCloset | Main |
Client Remarks
Welcome to midtown-modern living at The Sonic Condos. This bright & freshly-painted corner suite, perfectly suited for a young family or an upstart pair, offers 3 bedrooms: the primary bedroom with its own ensuite bathroom and private walkout balcony; the 2nd bedroom which has been converted into a luxe dressing room with robust built-in storage for your coveted threads & treads; and the 3rd bedroom that can flex to serve as a nursery, guest bedroom, or executive office. The open concept dining & living space offers the flexibility of various furniture arrangements to create a space for cozy nights in or memorable moments with friends and family. The expansive kitchen is perfect for at-home gourmands (or for unwrapping your UberEats meals from the multitude of fantastic area restaurants and eateries). East-facing floor-to-ceiling windows and the primary balcony offers stunning views of the vivid colours of dawn on the daily. Just beyond the suite door, access a plethora of amenities within the community, including a yoga studio, gym, theatre room, outdoor terrace with a BBQ area, outdoor park and playground, and more. Enjoy the convenience and added sense of security with 24-hour Concierge services. Beyond the Sonic community, access all that the local community has to offer, like cultural institutions such as the Aga Khan Museum or The Ontario Science Centre; verdant parks and trails such as Sunnybrook Park; Toronto's only outdoor archery range in ET Seton Park, and so much more. Grocers such as Real Canadian SS, Costco, Iqbal Foods, and more are all well within reach, while Shops at Don Mills is just up the road to satisfy your retail therapy needs. The DVP is just a stone's throw away, connecting you to all the major points across Toronto and beyond + public transit is just a hop away. Discover all that Suite 1704, the Sonic Community, and this distinct midtown neighbourhood has to offer.
About This Property
2 Sonic Way, Toronto C11, M3C 0P2
Home Overview
Basic Information
Amenities
Concierge
Guest Suites
Party Room/Meeting Room
Visitor Parking
Playground
Gym
Walk around the neighborhood
2 Sonic Way, Toronto C11, M3C 0P2
Shally Shi
Sales Representative, Dolphin Realty Inc
English, Mandarin
Residential ResaleProperty ManagementPre Construction
 Walk Score for 2 Sonic Way
Walk Score for 2 Sonic Way

Book a Showing
Tour this home with Shally
Frequently Asked Questions
Can't find what you're looking for? Contact our support team for more information.
See the Latest Listings by Cities
1500+ home for sale in Ontario

Looking for Your Perfect Home?
Let us help you find the perfect home that matches your lifestyle
