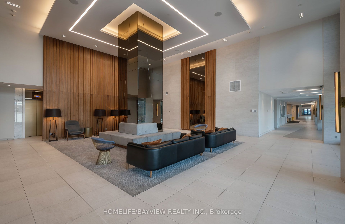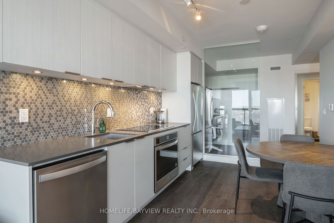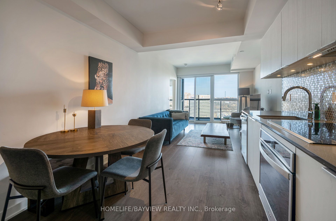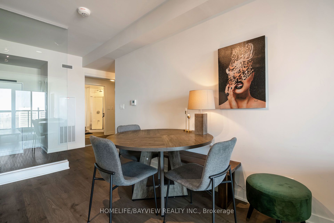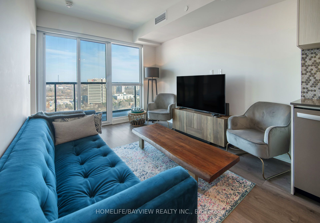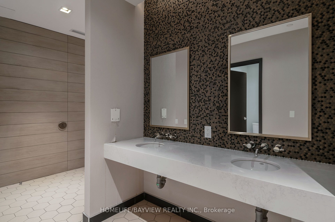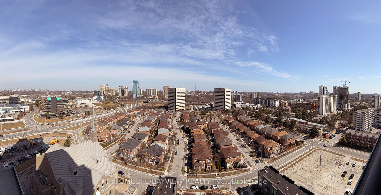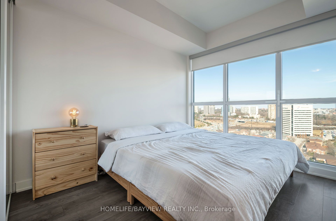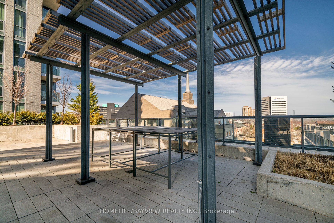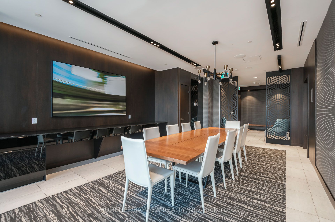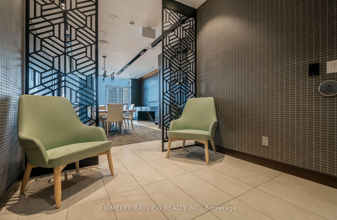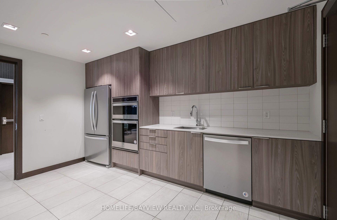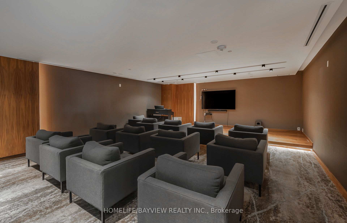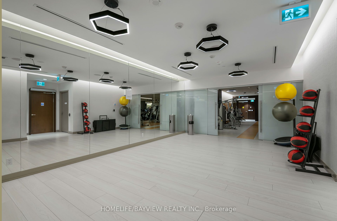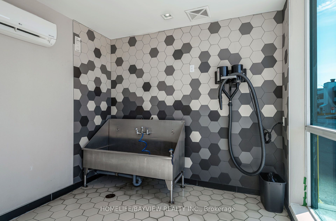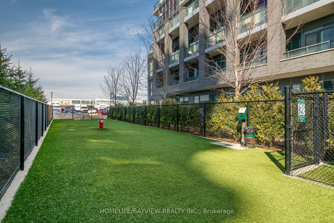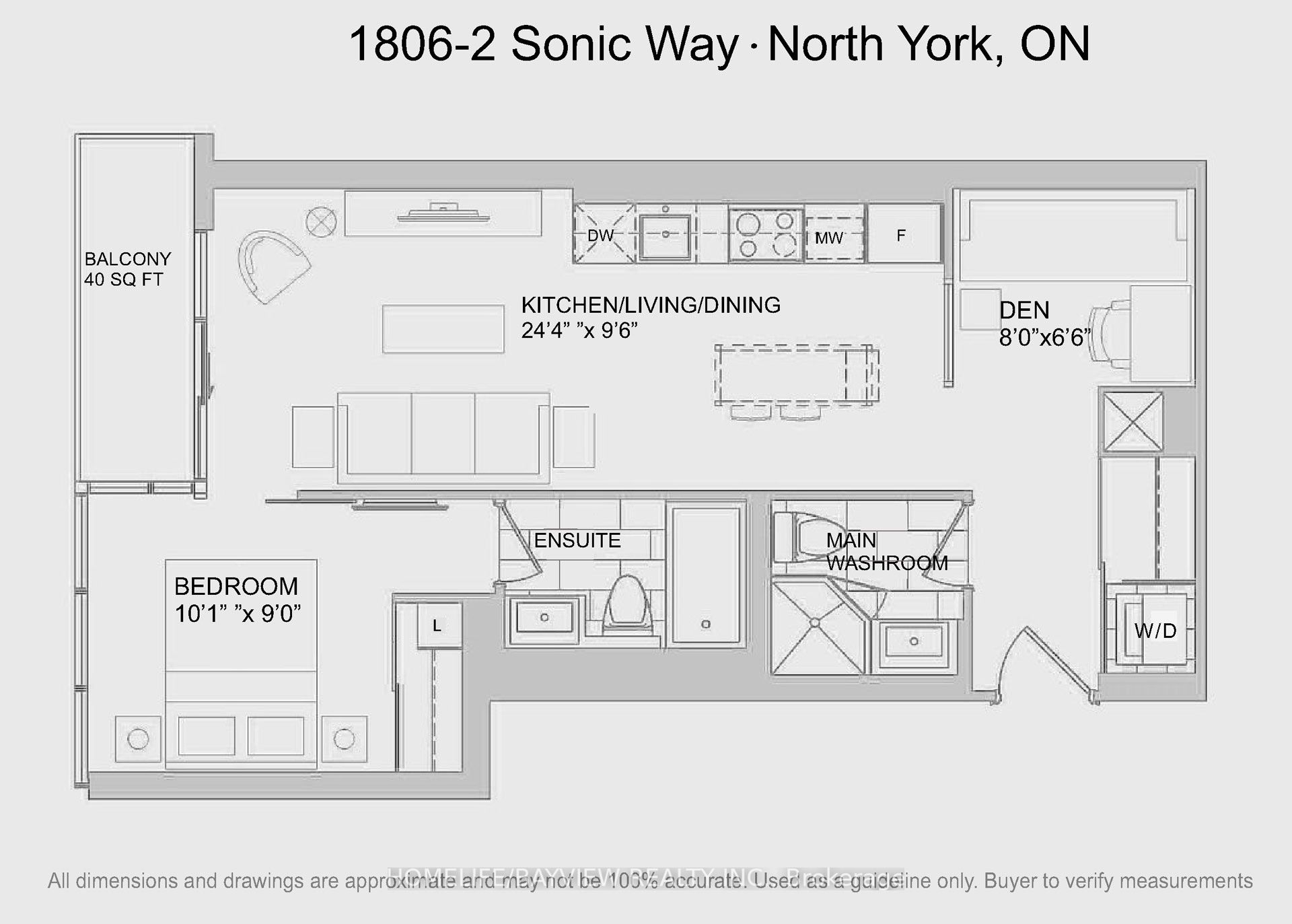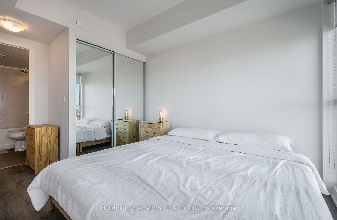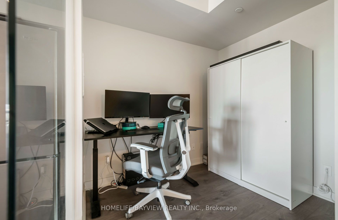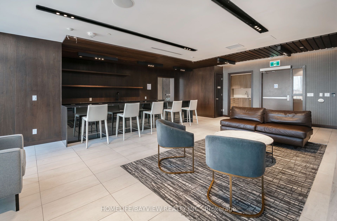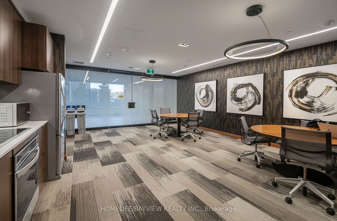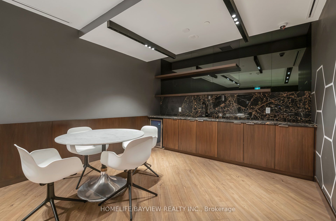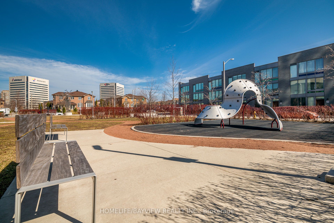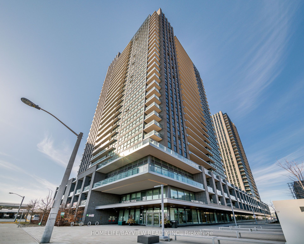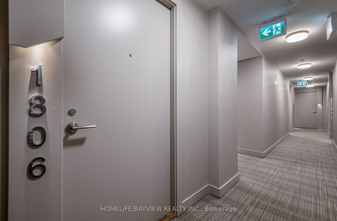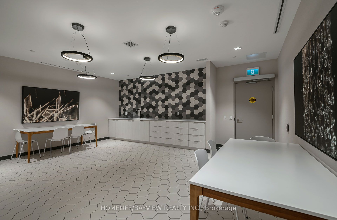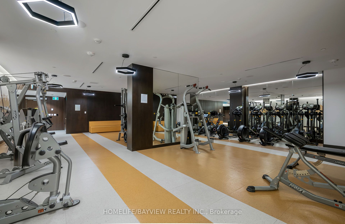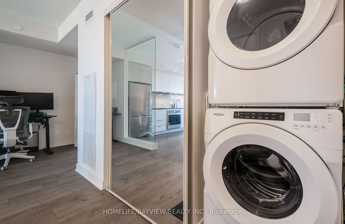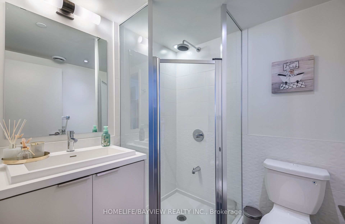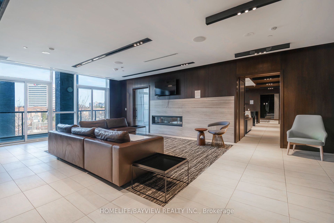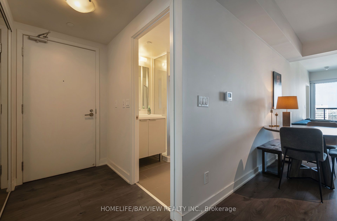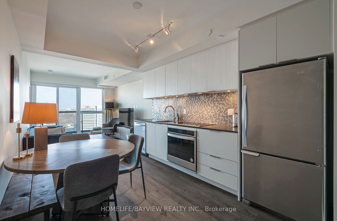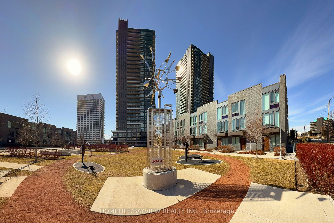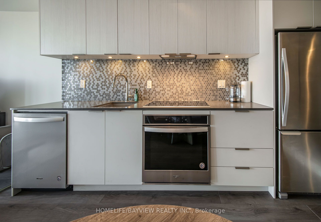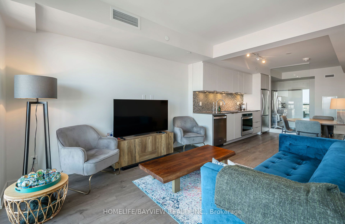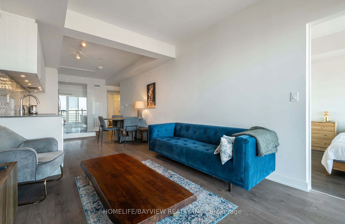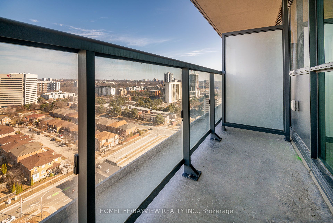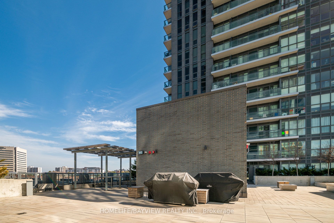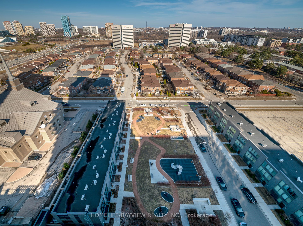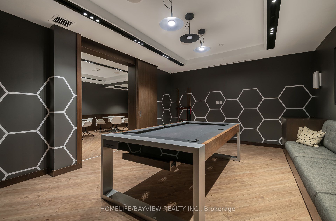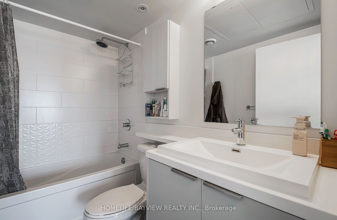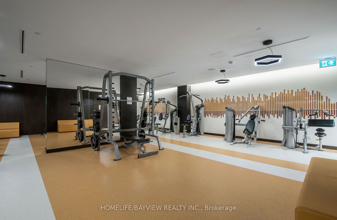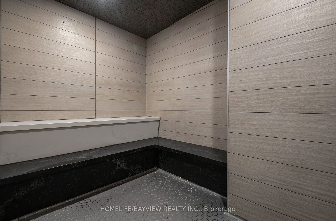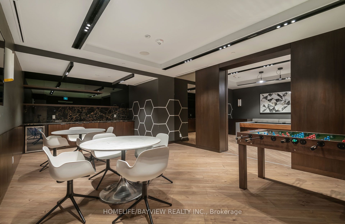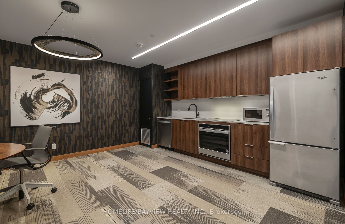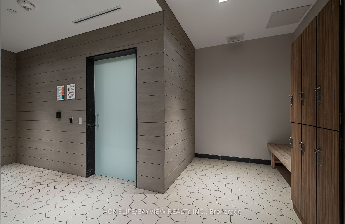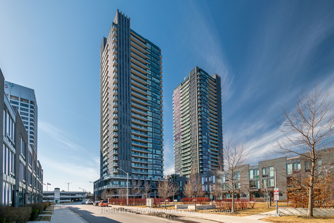
$599,900
Est. Payment
$2,291/mo*
*Based on 20% down, 4% interest, 30-year term
Listed by HOMELIFE/BAYVIEW REALTY INC.
Condo Apartment•MLS #C12038537•New
Included in Maintenance Fee:
Parking
Building Insurance
Common Elements
Price comparison with similar homes in Toronto C11
Compared to 19 similar homes
-18.7% Lower↓
Market Avg. of (19 similar homes)
$737,868
Note * Price comparison is based on the similar properties listed in the area and may not be accurate. Consult licences real estate agent for accurate comparison
Room Details
| Room | Features | Level |
|---|---|---|
Living Room 7.42 × 2.9 m | Combined w/DiningLaminateW/O To Balcony | Flat |
Dining Room 7.42 × 2.9 m | Combined w/LivingLaminate | Flat |
Kitchen 7.42 × 2.9 m | Combined w/DiningStainless Steel ApplQuartz Counter | Flat |
Bedroom 3.07 × 2.74 m | 4 Pc EnsuiteLaminateCloset | Flat |
Client Remarks
Spacious and super functional 1+den, 2 washroom condo at the heart of Don Mills & Eglinton. Expansive & panoramic east view. Large balcony. Well maintained. Boasting an open-concept layout with floor-to-ceiling windows, 9' ceiling, this unit is flooded with natural light and offers a breathtaking, unobstructed east-facing view. Sleek modern kitchen features stainless steel appliances, quartz countertops, and ample cabinet space. The primary bedroom includes a private ensuite, while the versatile den is perfect for a home office or guest space. With two full washrooms, convenience meets luxury in this well-designed unit. Located in a prime area with easy access to transit: soon to arrive Eglinton LRT, DVP, 401. Easy commute to Downtown core. Single bus ride to 3 subway lines: 1, 2 & 4. Plenty of shopping options: Superstore across the street, Leaside Smart Centres, Shops at Don Mills, Golden Mile and a variety of dining and entertainment options all around incl Agha Khan Museum. Comprehensive building amenities include: 24hrs Concierge, Gym & Yoga studio, Business Centre, Hobby Room, Music & Movie room, Flex room, steam saunas, rooftop terrace & BBQ areas, guest suites, games room, dining room, party room, pet wash, pet park, outdoor exercise park.
About This Property
2 Sonic Way, Toronto C11, M3C 0P2
Home Overview
Basic Information
Amenities
Concierge
Guest Suites
Party Room/Meeting Room
Rooftop Deck/Garden
Visitor Parking
Gym
Walk around the neighborhood
2 Sonic Way, Toronto C11, M3C 0P2
Shally Shi
Sales Representative, Dolphin Realty Inc
English, Mandarin
Residential ResaleProperty ManagementPre Construction
Mortgage Information
Estimated Payment
$0 Principal and Interest
 Walk Score for 2 Sonic Way
Walk Score for 2 Sonic Way

Book a Showing
Tour this home with Shally
Frequently Asked Questions
Can't find what you're looking for? Contact our support team for more information.
Check out 100+ listings near this property. Listings updated daily
See the Latest Listings by Cities
1500+ home for sale in Ontario

Looking for Your Perfect Home?
Let us help you find the perfect home that matches your lifestyle
