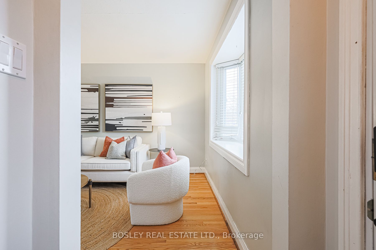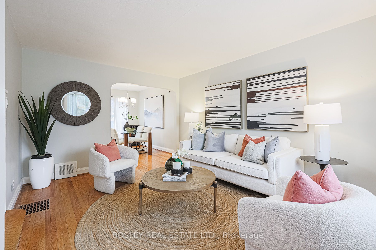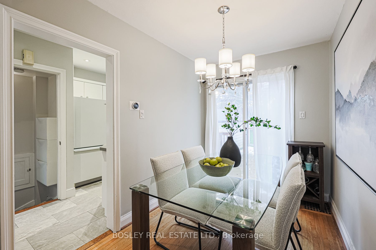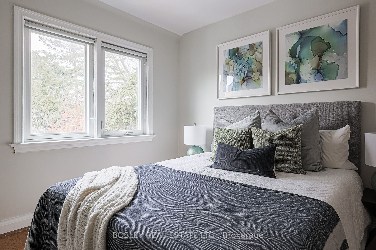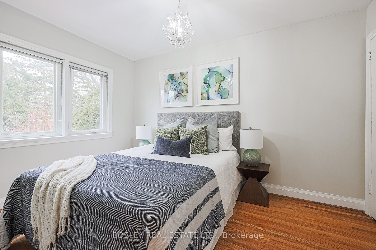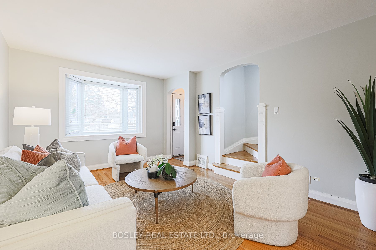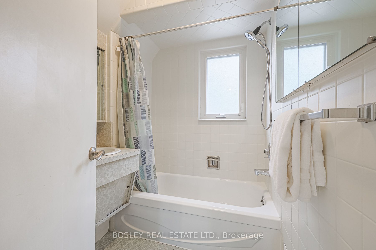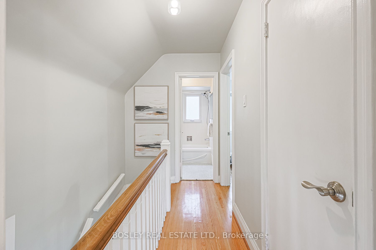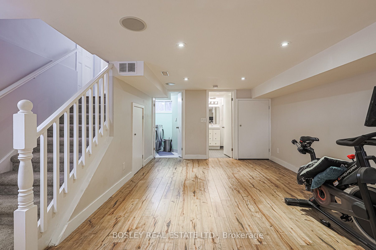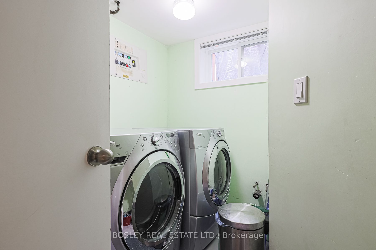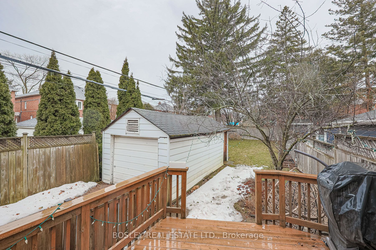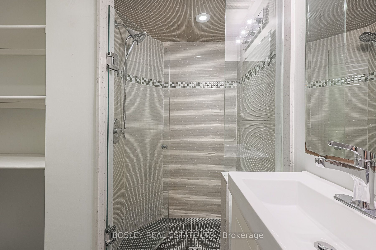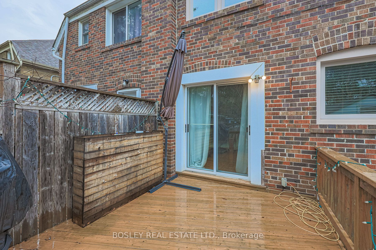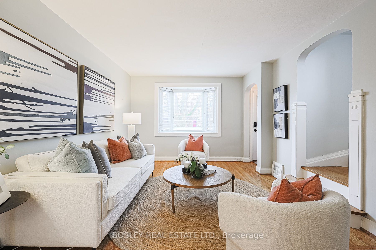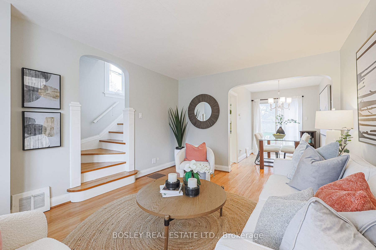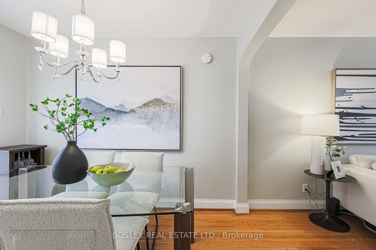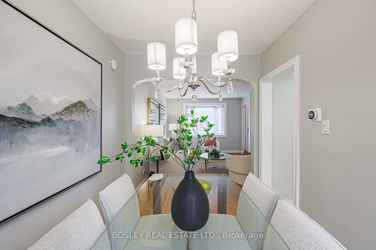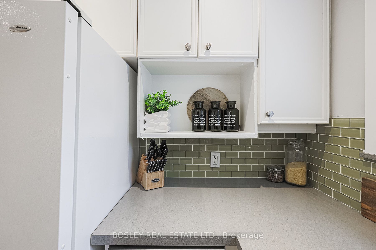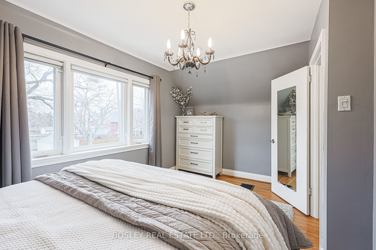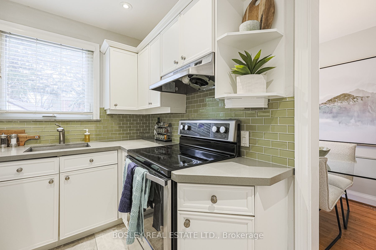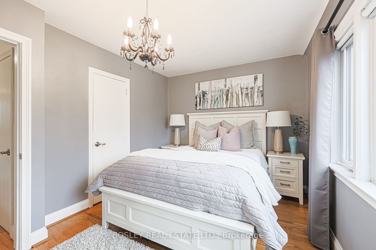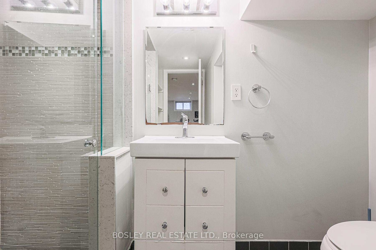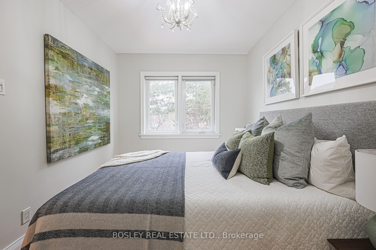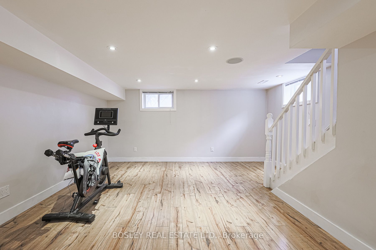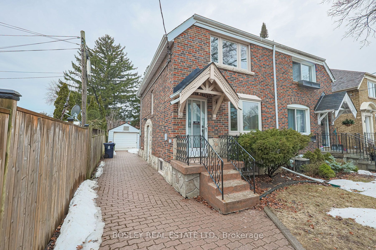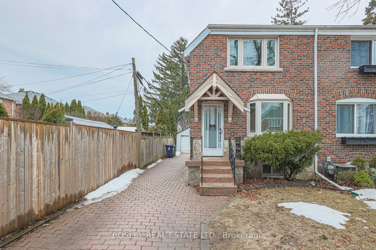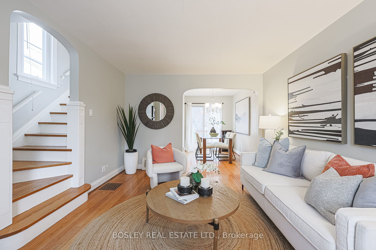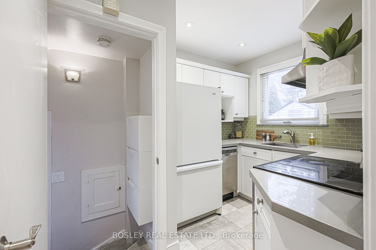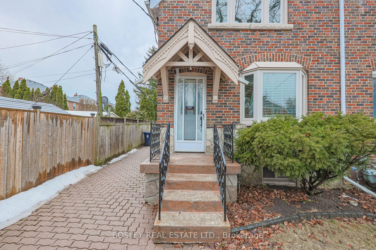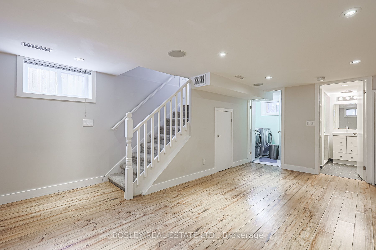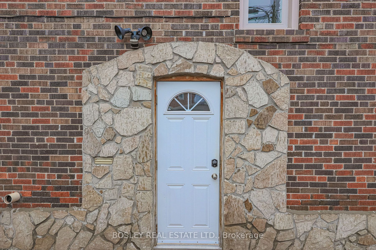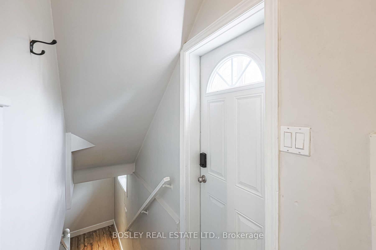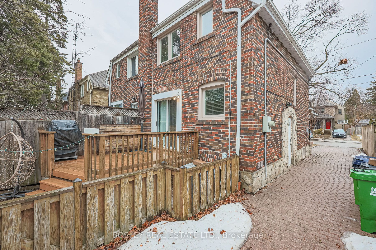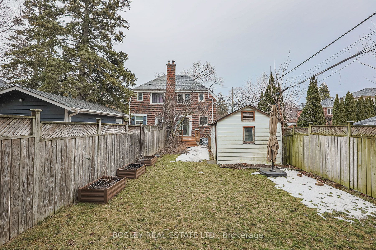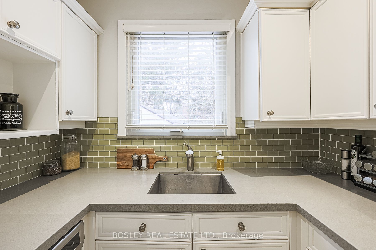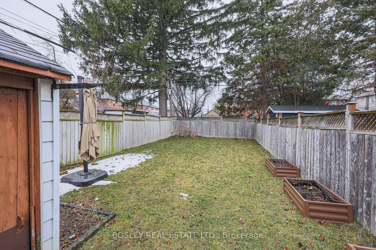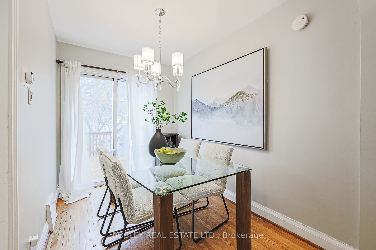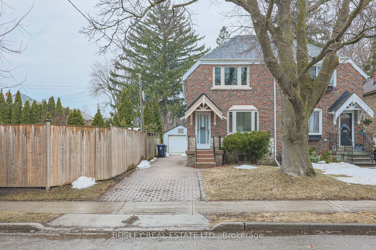
$1,299,000
Est. Payment
$4,961/mo*
*Based on 20% down, 4% interest, 30-year term
Listed by BOSLEY REAL ESTATE LTD.
Semi-Detached •MLS #C12056143•New
Room Details
| Room | Features | Level |
|---|---|---|
Living Room 4.51 × 3.49 m | Hardwood FloorBay WindowOpen Concept | Main |
Dining Room 3.02 × 2.02 m | Hardwood FloorW/O To DeckOpen Concept | Main |
Kitchen 3.02 × 2.34 m | Tile FloorWindowOverlooks Backyard | Main |
Primary Bedroom 4.46 × 2.88 m | Hardwood FloorCloset4 Pc Bath | Second |
Bedroom 2 3.75 × 2.62 m | Hardwood FloorClosetLarge Window | Second |
Client Remarks
Charming semi with a det garage & private drive in North Leaside on a quiet 1 block street that runs from Broadway to Glenvale. Perfect starter home w/1100 SF in total in this family-oriented Leaside community. This home is move-in-ready w/ many essential renos over the last few years. Hwd flrs throughout the main & upper level. This lovely home sits amongst $3M homes! Open concept living & dining room with a lovely bay window in the living rm for comfy-cozy movie nights at home. The dining room boasts a walk-out to the deck. Oversized backyard for those family BBQs and to entertain friends & family and the backyard is fenced-in for the family dog to enjoy. The kitchen is compact and provides all the necessities for hosting intimate dinner parties & preparing breakfast or dinner for the family. The primary bdrm is large with a larger closet & large window looking east for those morning sunrises. The second bdrm faces west overlooking the backyard. The second bdrm also includes a large window and a good size closet. The linen closet in the hallway is so useful and the 4 PC bathroom on the upper level will shine with a little TLC just like the one on the lower level which is spa-inspired. The bsmt offers a large open area for a rec/games/TV room or if you throw in a sofa-bed, it can accommodate a sleep over with the 3 PC bathroom and the side-entrance for privacy. This lovely home is in the Northlea school district. Northlea is a dual track school offering English programs from Junior Kindergarten to Grade 8, and top-tier French Immersion programs starting in Sr Kindergarten. And you're steps away from the Maria Montessori School for children as young as 16 mths with full & half day care. You can walk to Whole Foods & Shoppers. Metro on Bayview all fine resturants and services are at your doorstep. The LRT will soon be opening at Bayview & Eglinton which is an easy walk from your new home. Dont miss this opportunity to get into this fabulous community.
About This Property
2 Glenbrae Avenue, Toronto C11, M4G 3R5
Home Overview
Basic Information
Walk around the neighborhood
2 Glenbrae Avenue, Toronto C11, M4G 3R5
Shally Shi
Sales Representative, Dolphin Realty Inc
English, Mandarin
Residential ResaleProperty ManagementPre Construction
Mortgage Information
Estimated Payment
$0 Principal and Interest
 Walk Score for 2 Glenbrae Avenue
Walk Score for 2 Glenbrae Avenue

Book a Showing
Tour this home with Shally
Frequently Asked Questions
Can't find what you're looking for? Contact our support team for more information.
Check out 100+ listings near this property. Listings updated daily
See the Latest Listings by Cities
1500+ home for sale in Ontario

Looking for Your Perfect Home?
Let us help you find the perfect home that matches your lifestyle
