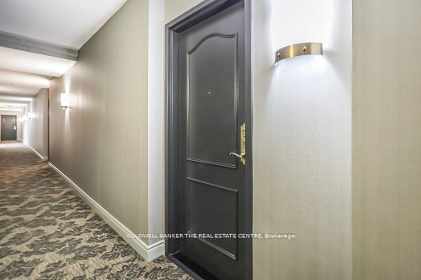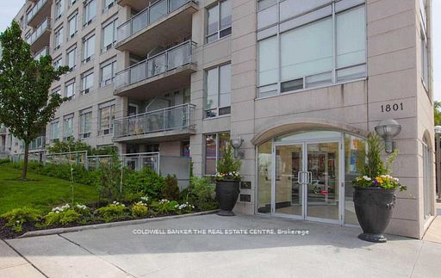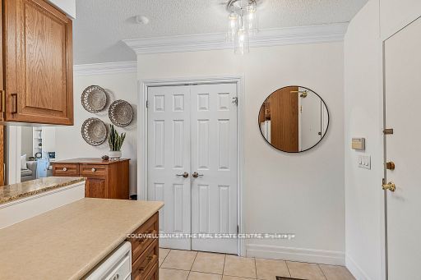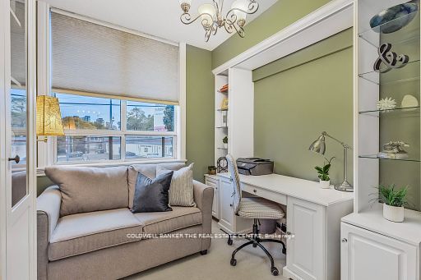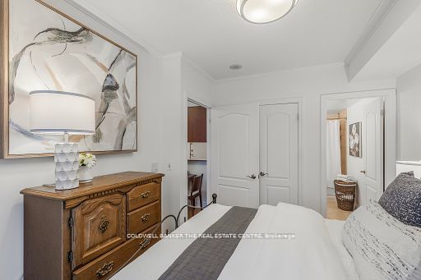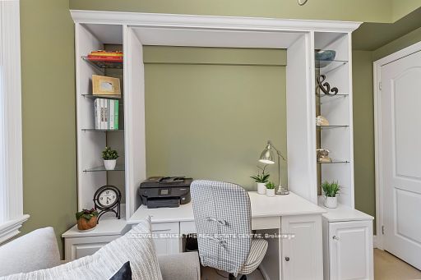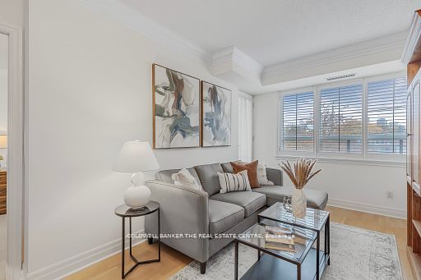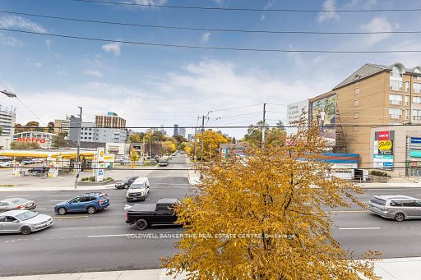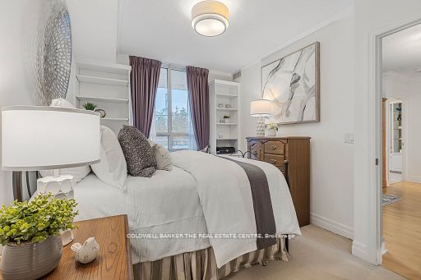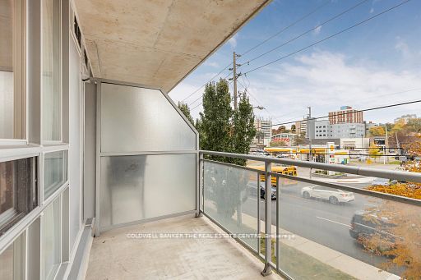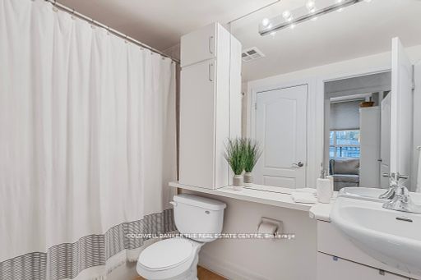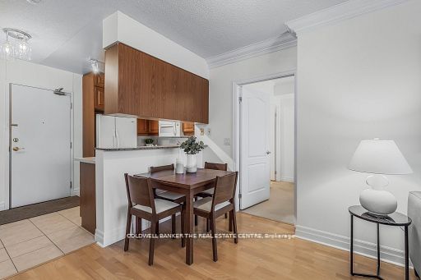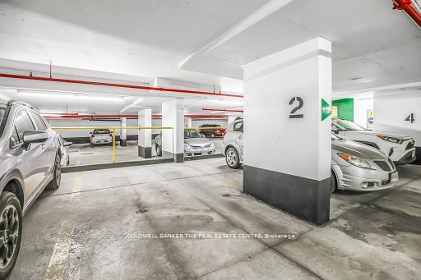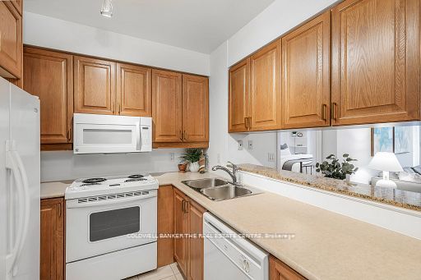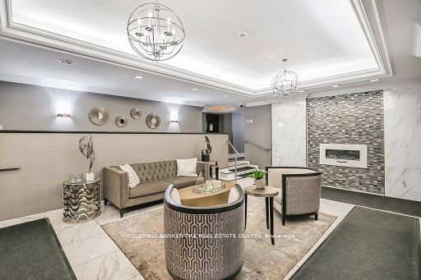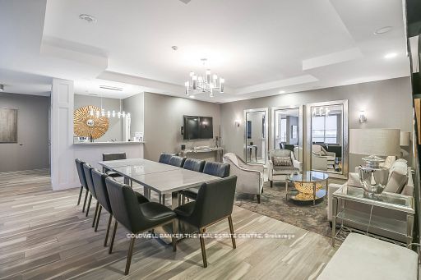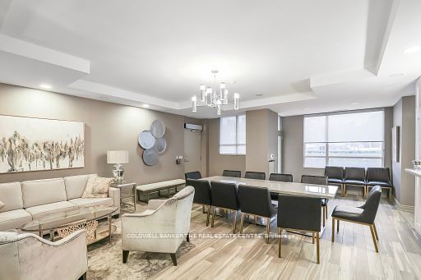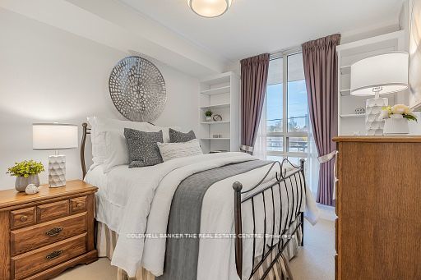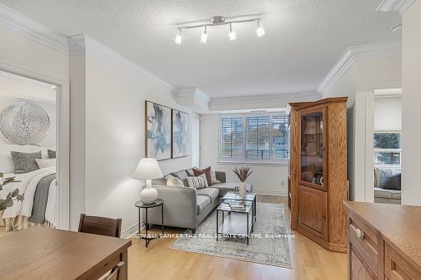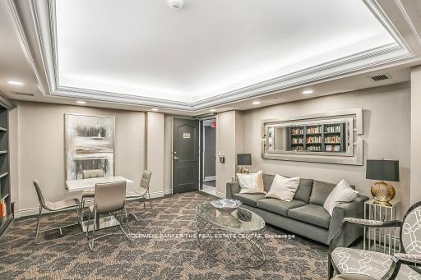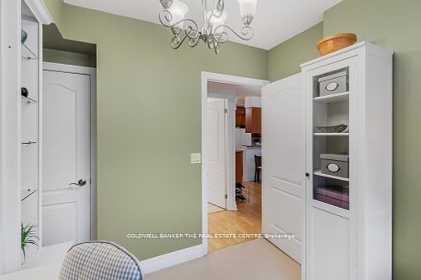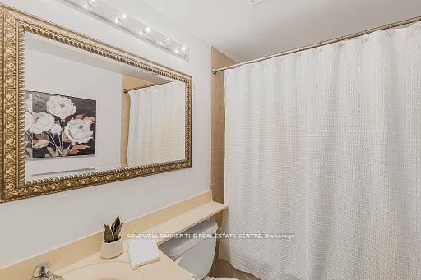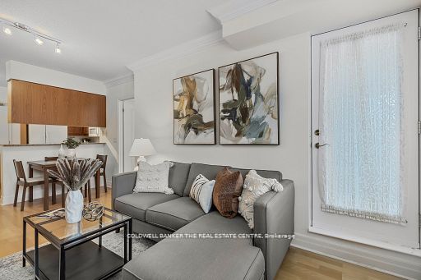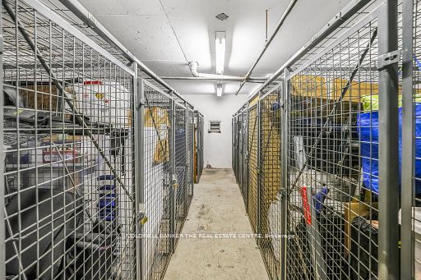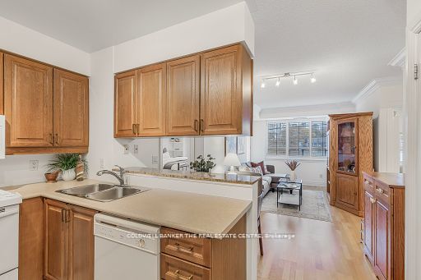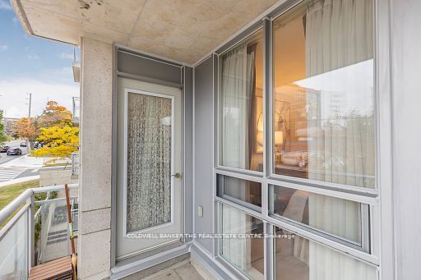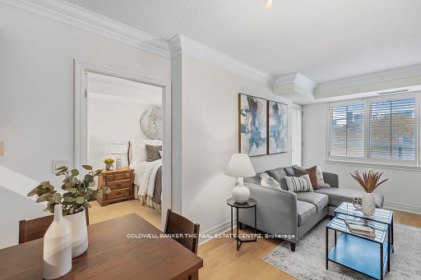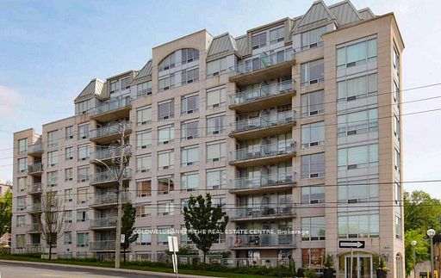
$670,000
Est. Payment
$2,559/mo*
*Based on 20% down, 4% interest, 30-year term
Listed by COLDWELL BANKER THE REAL ESTATE CENTRE
Condo Apartment•MLS #C11943544•New
Included in Maintenance Fee:
Hydro
Heat
Common Elements
CAC
Water
Parking
Building Insurance
Price comparison with similar homes in Toronto C11
Compared to 19 similar homes
-8.2% Lower↓
Market Avg. of (19 similar homes)
$729,657
Note * Price comparison is based on the similar properties listed in the area and may not be accurate. Consult licences real estate agent for accurate comparison
Room Details
| Room | Features | Level |
|---|---|---|
Living Room 3.05 × 5.6 m | Combined w/DiningW/O To Balcony | Flat |
Dining Room 3.05 × 5.6 m | Combined w/LivingWest View | Flat |
Kitchen 3.05 × 2.72 m | Breakfast Bar | Flat |
Primary Bedroom 2.9 × 3.75 m | 3 Pc EnsuiteCloset | Flat |
Bedroom 2 2.75 × 2.71 m | Closet | Flat |
Client Remarks
Nestled in the vibrant Bayview and Eglinton area, this stunning and spacious 2-bedroom, 2-bathroom suite in the heart of Leaside is ideal for both end users and investors. The kitchen boasts extra upper cupboards above the counter, a refrigerator, and a corner section for additional storage. The entrance closet includes upgraded shelving, replacing standard sliding mirror doors with full, elegant ones for a polished look. The second bedroom doubles as an office with built-in cabinets, while crown moulding and west-facing exposure flood the sunlit living room with natural light perfect for enjoying breathtaking sunsets. The bright split-bedroom layout offers privacy, with an oversized primary bedroom featuring an ensuite and built-in storage. Location highlights include steps to Metro, Whole Foods, charming shops, and restaurants on Bayview, which is surrounded by parks and top-rated schools and steps to the upcoming Leaside LRT station. The building is part of a quiet, welcoming community with recently updated common areas and amenities, including a renovated party room, gym, library, guest suite, and day concierge.
About This Property
1801 Bayview Avenue, Toronto C11, M4G 4K2
Home Overview
Basic Information
Amenities
Gym
Game Room
Guest Suites
Party Room/Meeting Room
Bike Storage
Concierge
Walk around the neighborhood
1801 Bayview Avenue, Toronto C11, M4G 4K2
Shally Shi
Sales Representative, Dolphin Realty Inc
English, Mandarin
Residential ResaleProperty ManagementPre Construction
Mortgage Information
Estimated Payment
$0 Principal and Interest
 Walk Score for 1801 Bayview Avenue
Walk Score for 1801 Bayview Avenue

Book a Showing
Tour this home with Shally
Frequently Asked Questions
Can't find what you're looking for? Contact our support team for more information.
Check out 100+ listings near this property. Listings updated daily
See the Latest Listings by Cities
1500+ home for sale in Ontario

Looking for Your Perfect Home?
Let us help you find the perfect home that matches your lifestyle
