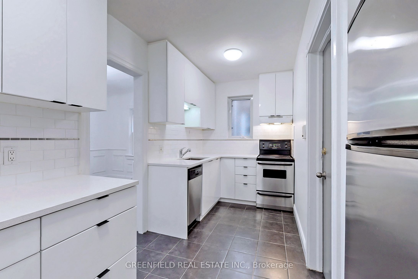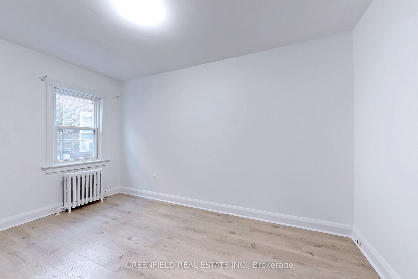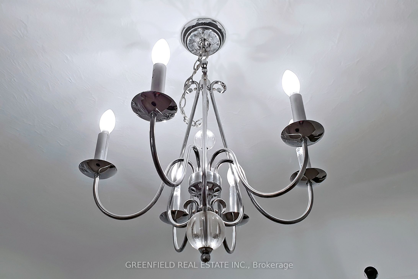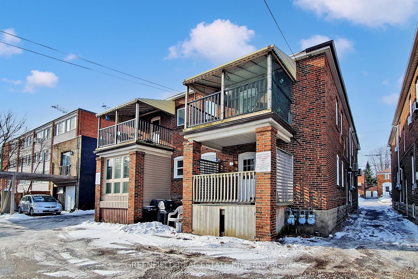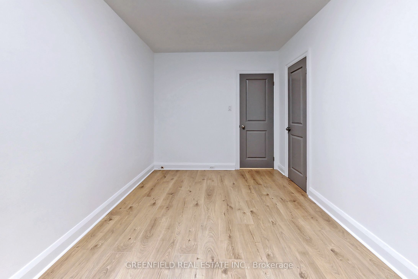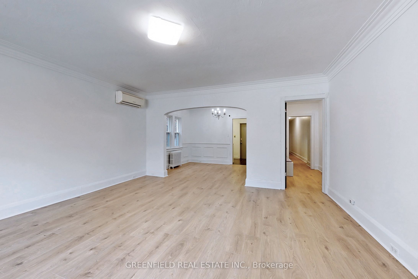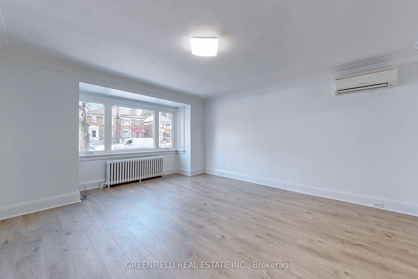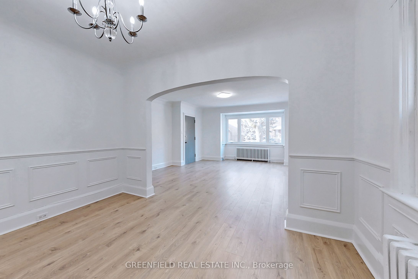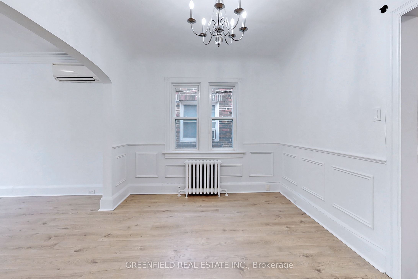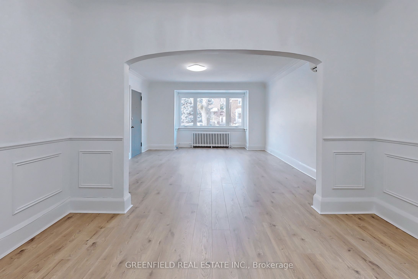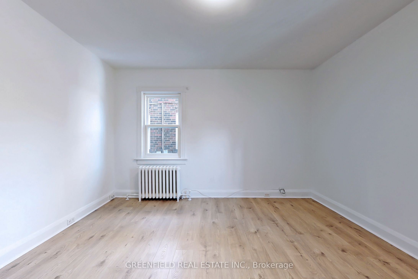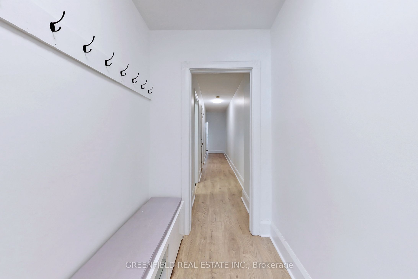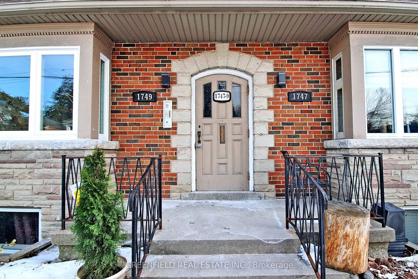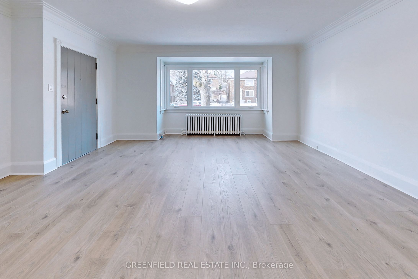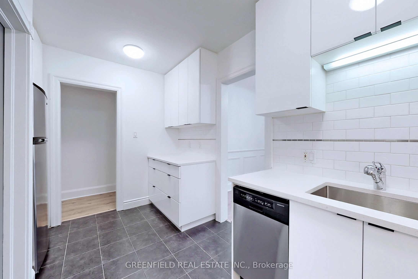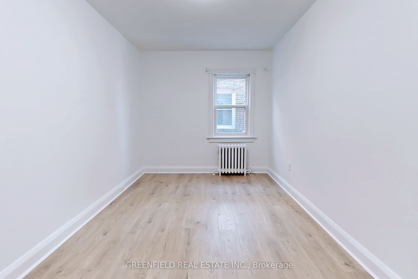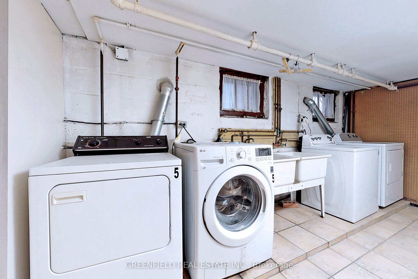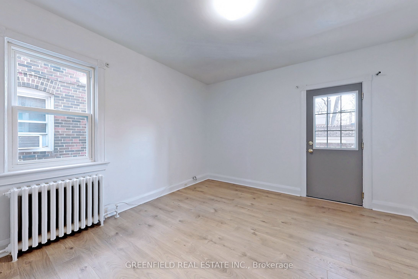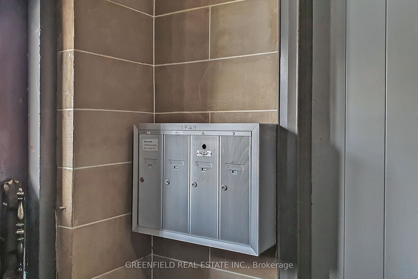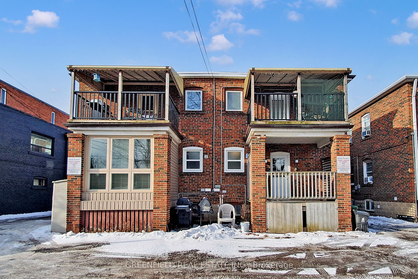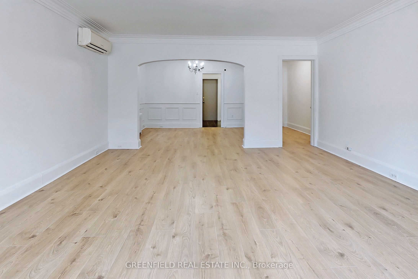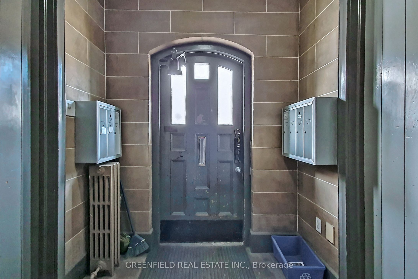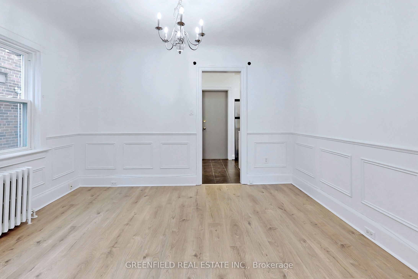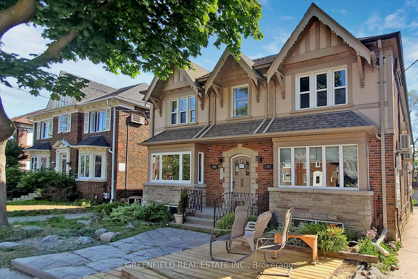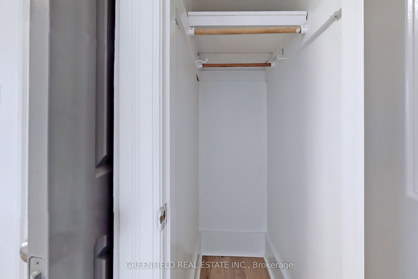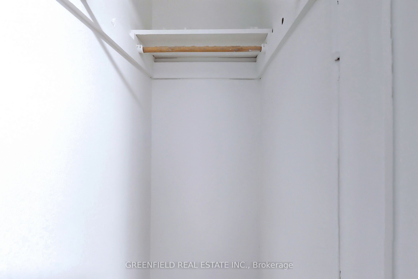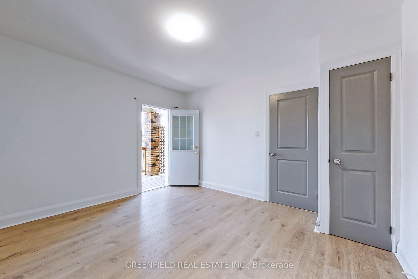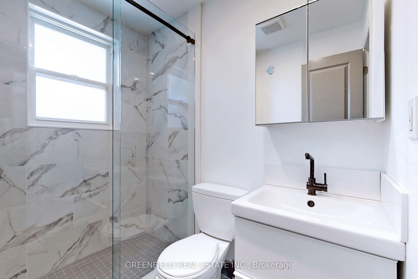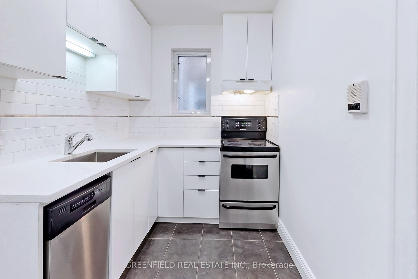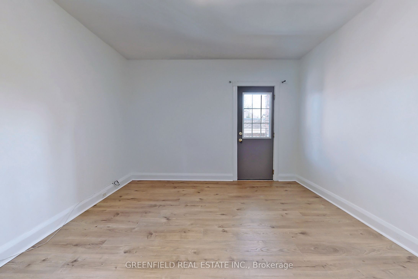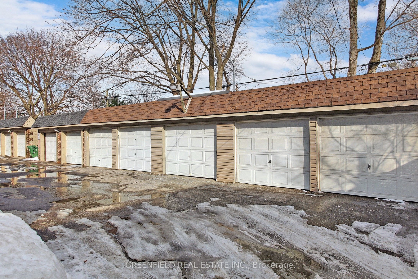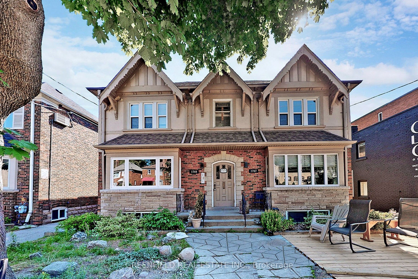
$3,295 /mo
Listed by GREENFIELD REAL ESTATE INC.
Fourplex•MLS #C12062517•New
Room Details
| Room | Features | Level |
|---|---|---|
Living Room 5.18 × 4.75 m | Hardwood FloorLarge WindowOverlooks Dining | Main |
Dining Room 3.76 × 2.08 m | Hardwood FloorLarge WindowOverlooks Living | Main |
Kitchen 4.14 × 1.93 m | RenovatedStainless Steel ApplBacksplash | Main |
Primary Bedroom 3.53 × 3.85 m | Hardwood FloorW/O To DeckCloset | Main |
Bedroom 2 4.11 × 2.64 m | Hardwood FloorCloset | Main |
Client Remarks
Completely Renovated 2 Bedroom Apartment. Main Floor Of Multiplex. Over 1200 Sq. Ft. Brand New Modern Kitchen With Quartz Counter Top, Pantry, Lots Of Cupboards & All S/S Appliances. Brand New Bathroom With Glass Barn Door Style Luxury Shower. All Brand-New High-End Laminate Flooring Throughout! Extra Large Mud-Room With Lots Of Storage Space. Very Large Living And Dining! Fantastic Balcony Of Master. Fantastic Location! TTC Right At Your Door! Quiet Building, Minute Walk To Leaside Strip! S/S Stove, S/S Fridge, S/S Dishwasher. Private Laundry In Basement. Private Hot Water Tank! New Flooring! New Kitchen Cupboards, And Countertop, Brand New Bathroom! See 3D Virtual Tour!
About This Property
1749 Bayview Avenue, Toronto C11, M4G 3C5
Home Overview
Basic Information
Walk around the neighborhood
1749 Bayview Avenue, Toronto C11, M4G 3C5
Shally Shi
Sales Representative, Dolphin Realty Inc
English, Mandarin
Residential ResaleProperty ManagementPre Construction
 Walk Score for 1749 Bayview Avenue
Walk Score for 1749 Bayview Avenue

Book a Showing
Tour this home with Shally
Frequently Asked Questions
Can't find what you're looking for? Contact our support team for more information.
Check out 100+ listings near this property. Listings updated daily
See the Latest Listings by Cities
1500+ home for sale in Ontario

Looking for Your Perfect Home?
Let us help you find the perfect home that matches your lifestyle
