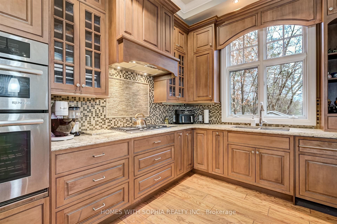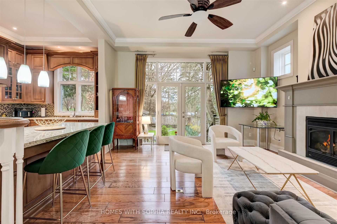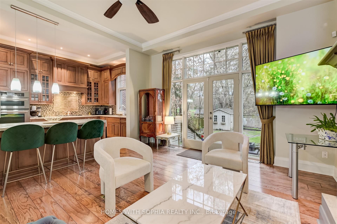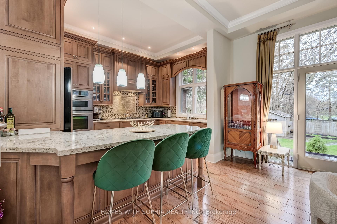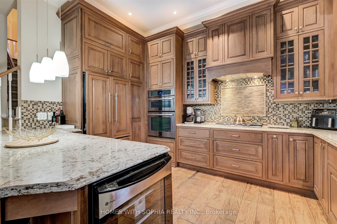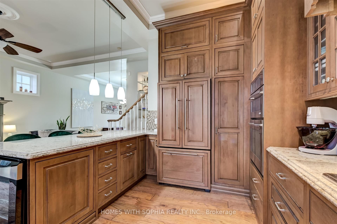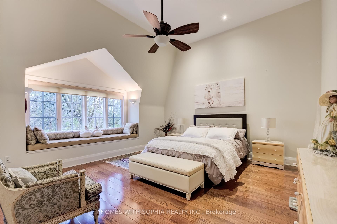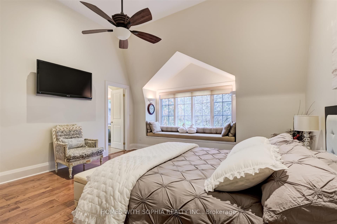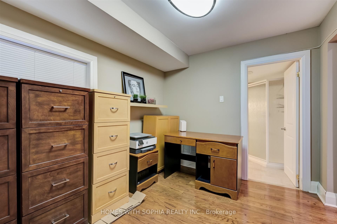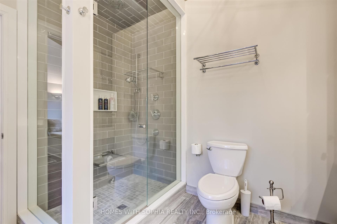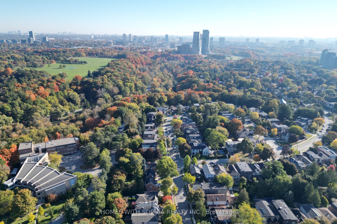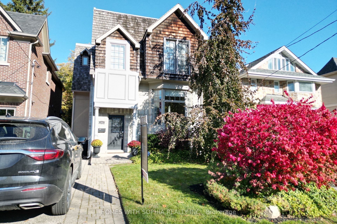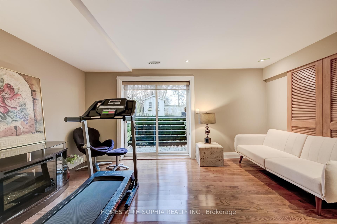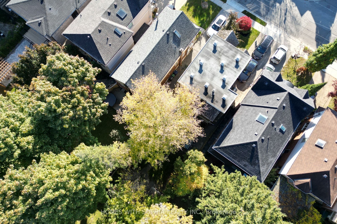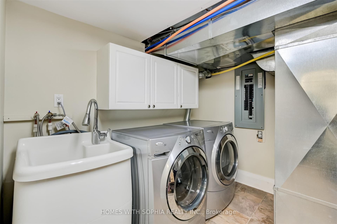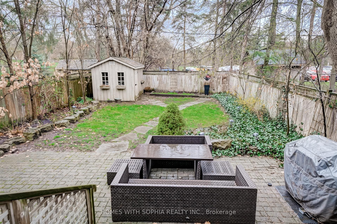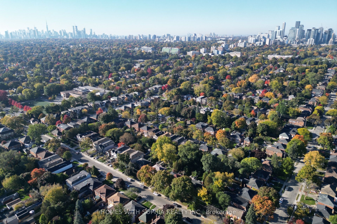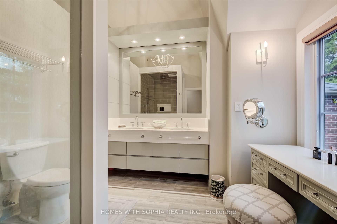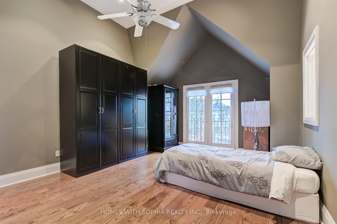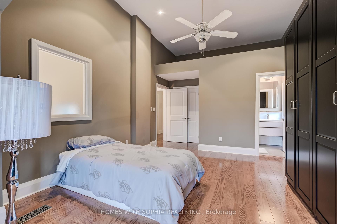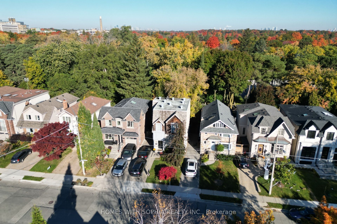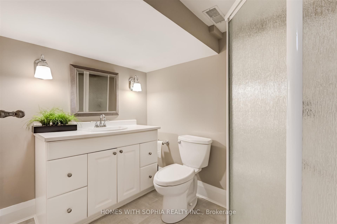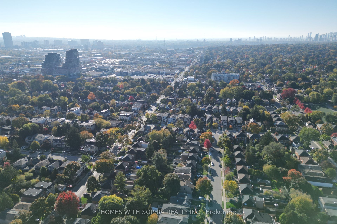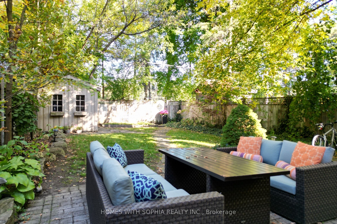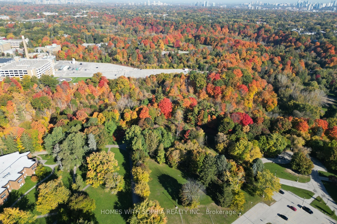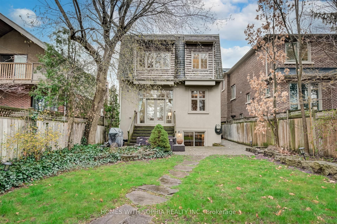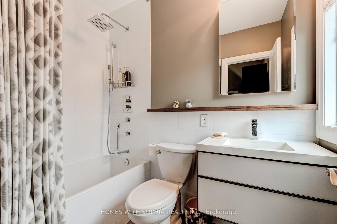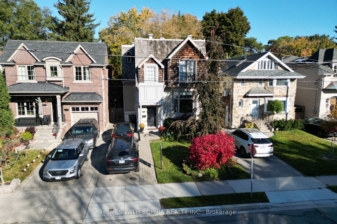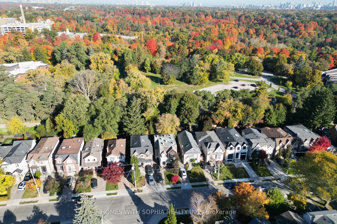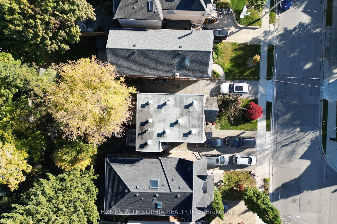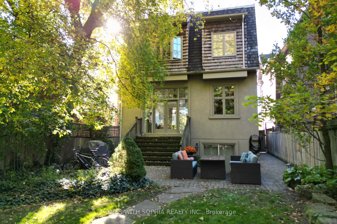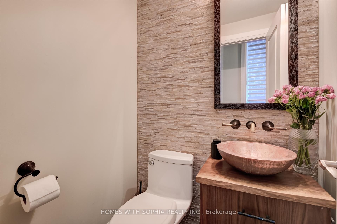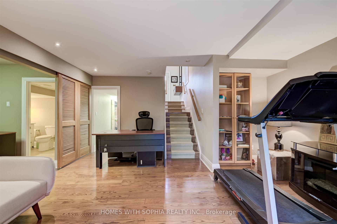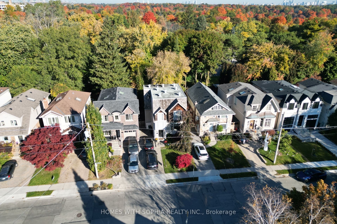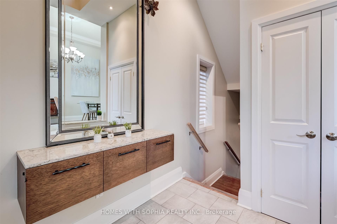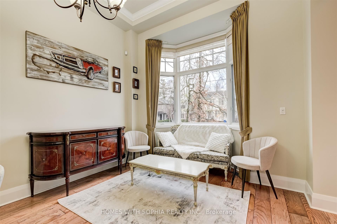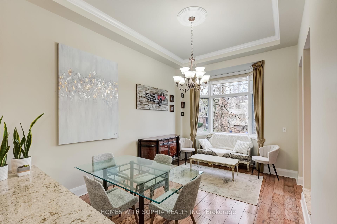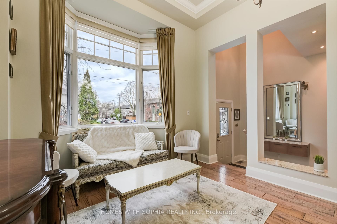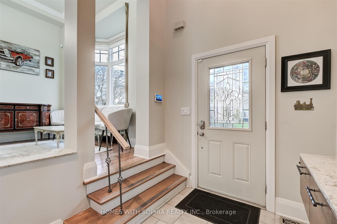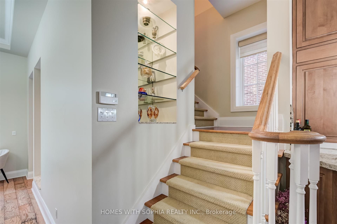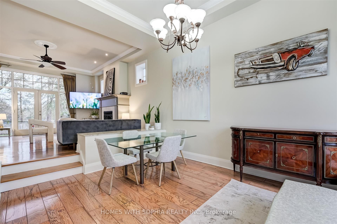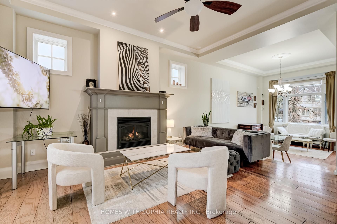
$2,850,000
Est. Payment
$10,885/mo*
*Based on 20% down, 4% interest, 30-year term
Listed by HOMES WITH SOPHIA REALTY INC.
Detached•MLS #C11968998•New
Price comparison with similar homes in Toronto C11
Compared to 2 similar homes
25.4% Higher↑
Market Avg. of (2 similar homes)
$2,272,000
Note * Price comparison is based on the similar properties listed in the area and may not be accurate. Consult licences real estate agent for accurate comparison
Room Details
| Room | Features | Level |
|---|---|---|
Living Room 5.13 × 3.56 m | Combined w/DiningBay WindowHardwood Floor | Main |
Dining Room 5.13 × 3.56 m | Combined w/LivingHardwood Floor | Main |
Kitchen 4.34 × 3.4 m | Stone CountersCustom BacksplashB/I Appliances | Main |
Primary Bedroom 5.26 × 4.5 m | 4 Pc EnsuiteWalk-In Closet(s)Hardwood Floor | Second |
Bedroom 2 5.03 × 3.89 m | Cathedral Ceiling(s)4 Pc EnsuiteJuliette Balcony | Second |
Bedroom 3.45 × 2.67 m | 3 Pc EnsuiteHardwood FloorCloset Organizers | Lower |
Client Remarks
Nestled on a lot with lush ravine views & direct access to nature, in the prestigious Upper Leaside area, one of Toronto's most coveted neighborhoods. This stunning custom-built home embodies quiet luxury, timeless appeal & high-quality craftsmanship. Upon entry, you're greeted by a 24 ft-high atrium foyer, setting the tone for the sense of space & openness that flows throughout the home. With 11- & 12-foot ceilings on the main & second floors, the interior feels grand yet intimate. The home boasts extensive millwork carpentry & solid maple wood cabinet doors in the kitchen, complemented by integrated kitchen appliances & hardwood floors throughout. Bay windows, French doors, & floor-to-ceiling windows bathe the interior in natural light, creating a warm, inviting ambiance. Step outside onto the deck & take in the serene beauty of the landscaped backyard, a true oasis of calm.The main floor seamlessly integrates living & dining areas, while the spacious family room overlooks a gorgeous chef-inspired kitchen, creating the perfect space for gatherings or quiet family moments.The lavish primary bedroom boasts French windows, a walk-in closet & ensuite W/ custom-made dressing table & heated marble floors designed by Gillian Gillies Interiors. The large 2nd Bedroom offers ensuite bathroom W/ heated marble floors, closet, & Juliet balcony, providing unparalleled flexibility & comfort. The orientation of the home ensures natural light from both north & south directions, with minimal overlooking from neighboring properties.Additional features include closet organizers, Cambria Quartz countertops, crown molding, high-end appliances & a gas fireplace, enhancing the upscale feel of the home.Every detail has been carefully considered for both style & functionality. The lower level adds even more versatility to the home, w an additional bedroom, 3-piece ensuite bath, closet & a Family room w/ a walk-up to the garden.Outdoor gas line for BBQ, offering endless possibilities.
About This Property
162 Glenvale Boulevard, Toronto C11, M4G 2W3
Home Overview
Basic Information
Walk around the neighborhood
162 Glenvale Boulevard, Toronto C11, M4G 2W3
Shally Shi
Sales Representative, Dolphin Realty Inc
English, Mandarin
Residential ResaleProperty ManagementPre Construction
Mortgage Information
Estimated Payment
$0 Principal and Interest
 Walk Score for 162 Glenvale Boulevard
Walk Score for 162 Glenvale Boulevard

Book a Showing
Tour this home with Shally
Frequently Asked Questions
Can't find what you're looking for? Contact our support team for more information.
See the Latest Listings by Cities
1500+ home for sale in Ontario

Looking for Your Perfect Home?
Let us help you find the perfect home that matches your lifestyle
